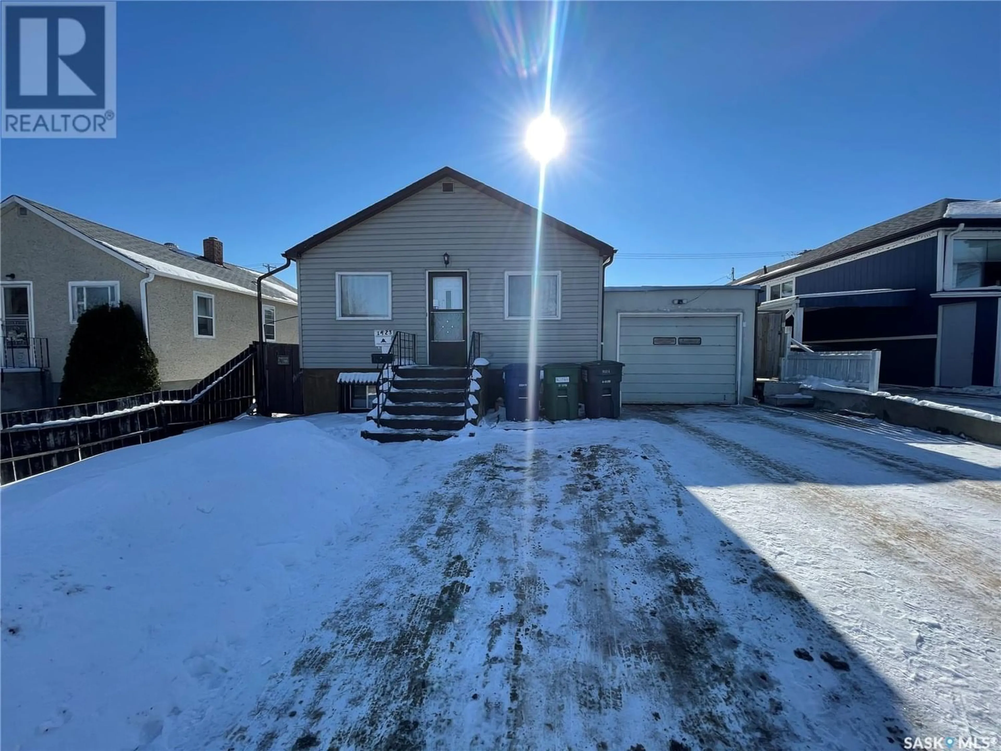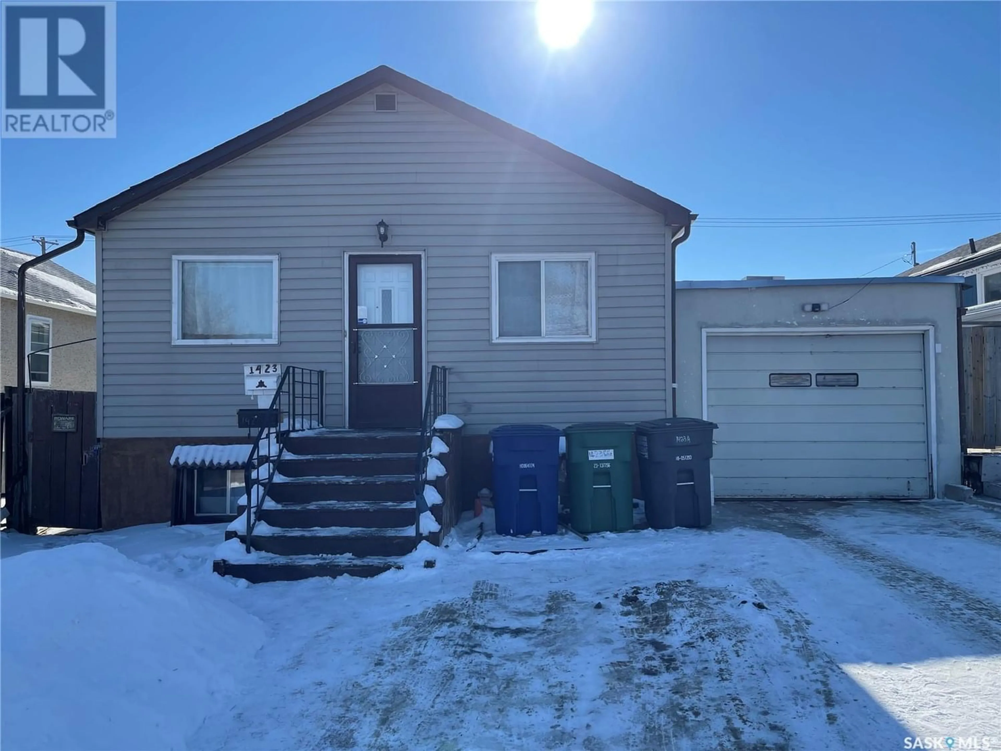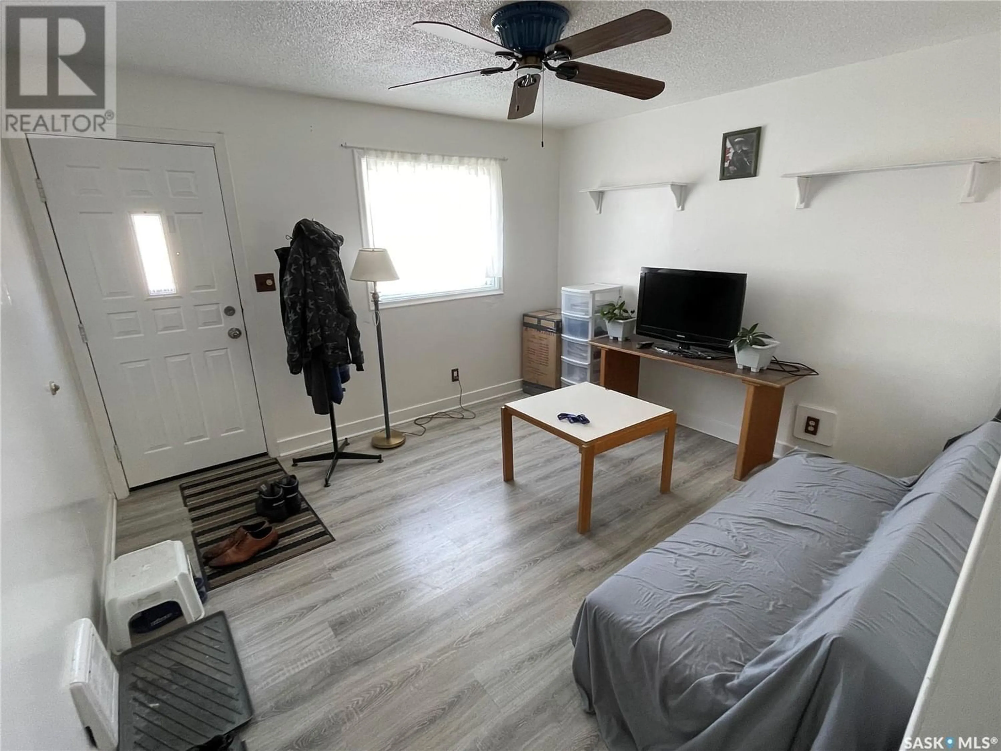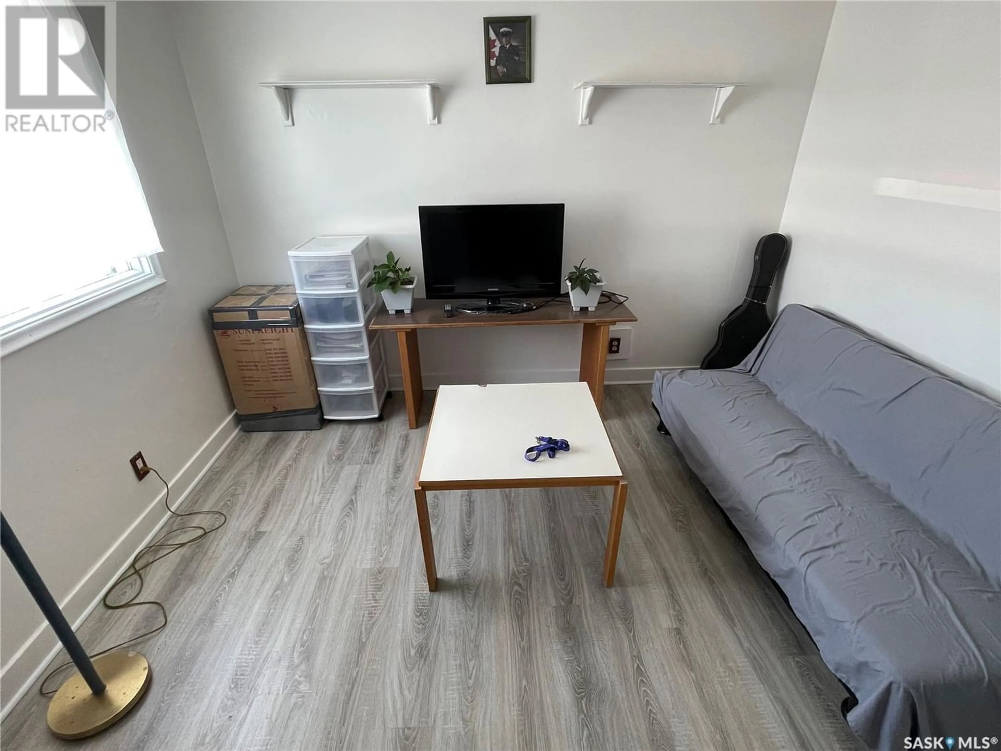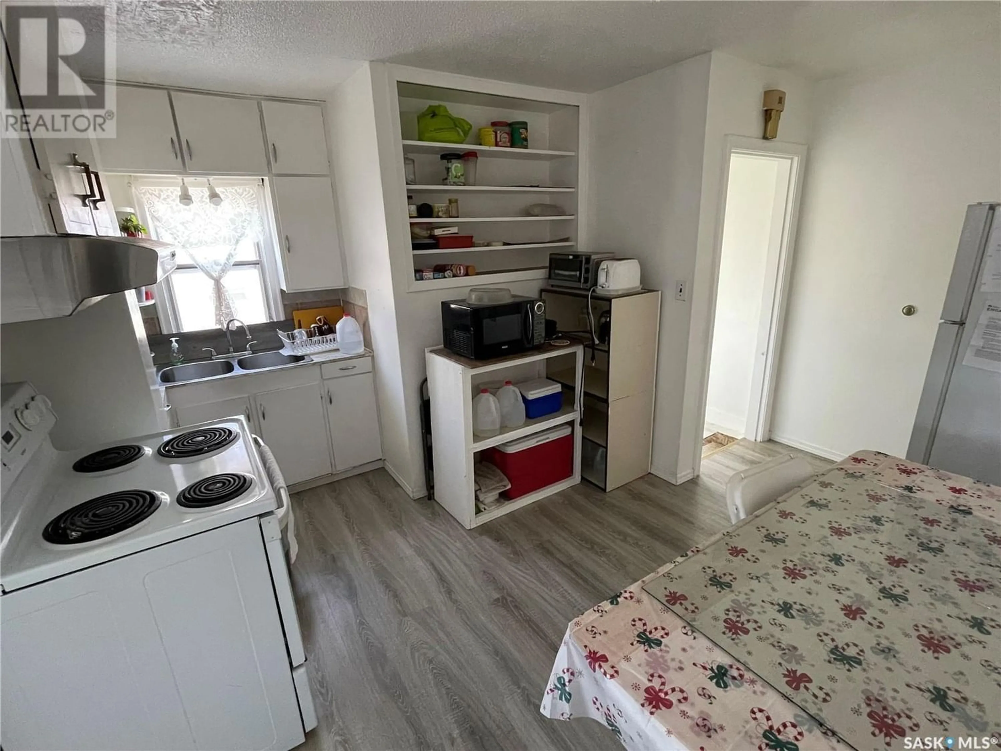1423 23rd STREET W, Saskatoon, Saskatchewan S7L0B1
Contact us about this property
Highlights
Estimated ValueThis is the price Wahi expects this property to sell for.
The calculation is powered by our Instant Home Value Estimate, which uses current market and property price trends to estimate your home’s value with a 90% accuracy rate.Not available
Price/Sqft$227/sqft
Est. Mortgage$1,202/mo
Tax Amount ()-
Days On Market305 days
Description
Welcome to 1423 23rd St W. This home is perfect for someone looking for a starter home, rental property, or for someone looking to offset some of the costs of home ownership. Located directly across from a park this home has plenty to offer. The front portion of the home consists of an open concept family room with nice big windows for natural light. Off of the family room is the kitchen, a 4 piece washroom, and 2 bedrooms. The basement has the laundry/mechanical room, two additional rooms which are considered dens, and a bedroom. There is also a 3 piece washroom in the basement. The addition at the back of the home which was built in 2013 would be a great rental portion of the home. This permitted suite comes with its own furnace, water heater, HRV, and laundry. There is a separate entrance for the suite along the side of the home. The suite consists of an open concept layout with a good sized family room leading into the kitchen and dining area. There is a 4 piece washroom, which also has the washer and dryer located in it. There is 1 bedroom, that has a wardrobe closet, and an additional den which could also be used as a bedroom. Outside you have a single attached garage, shed, additional parking space at the back of yard if you choose. This is a great opportunity for first time home buyers or for someone looking for an investment property. (id:39198)
Property Details
Interior
Features
Second level Floor
Family room
13 ft ,5 in x 9 ft ,5 inKitchen
12 ft ,6 in x 9 ft ,1 inDining room
11 ft x 7 ft ,5 inBedroom
9 ft ,3 in x 7 ft ,6 in
