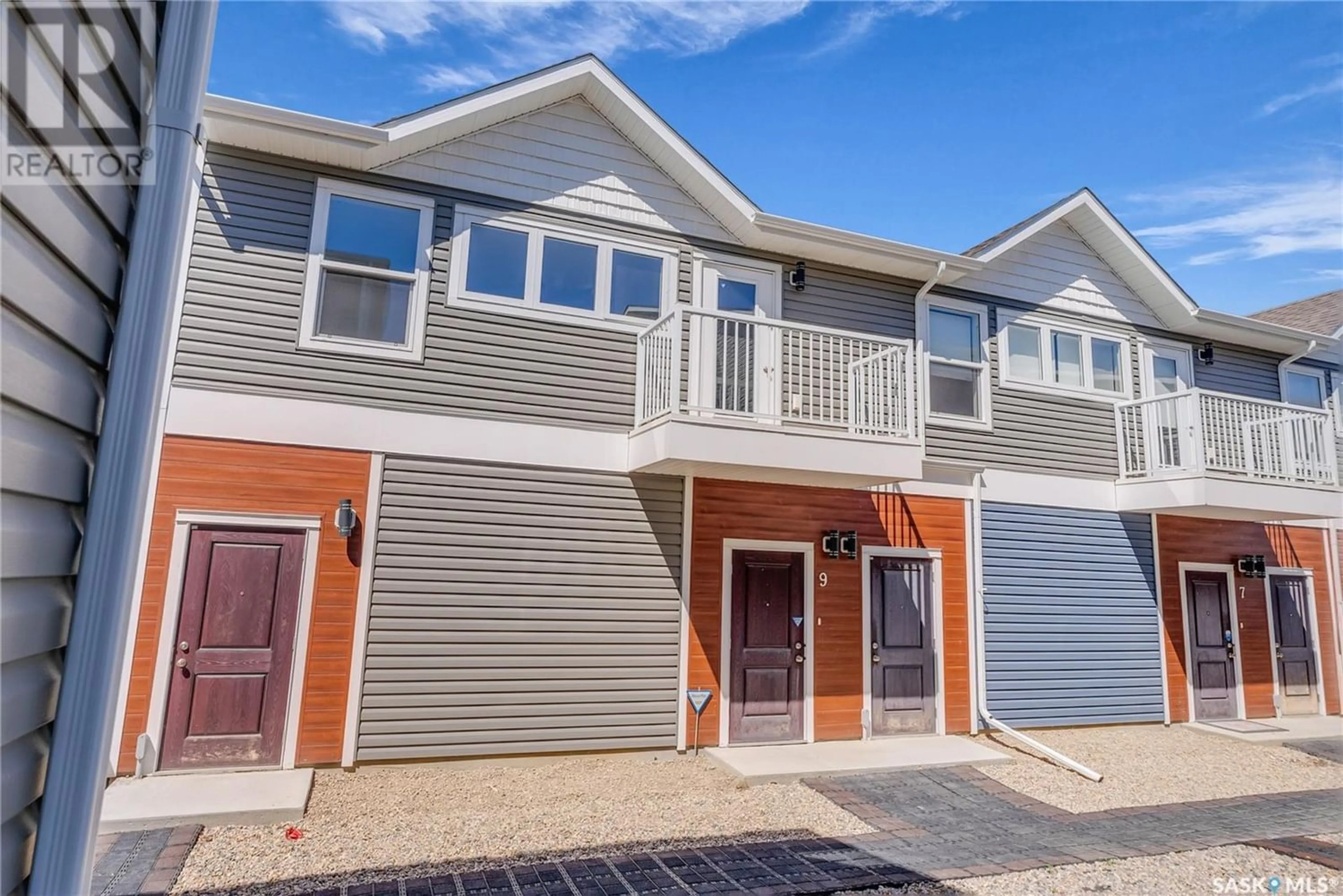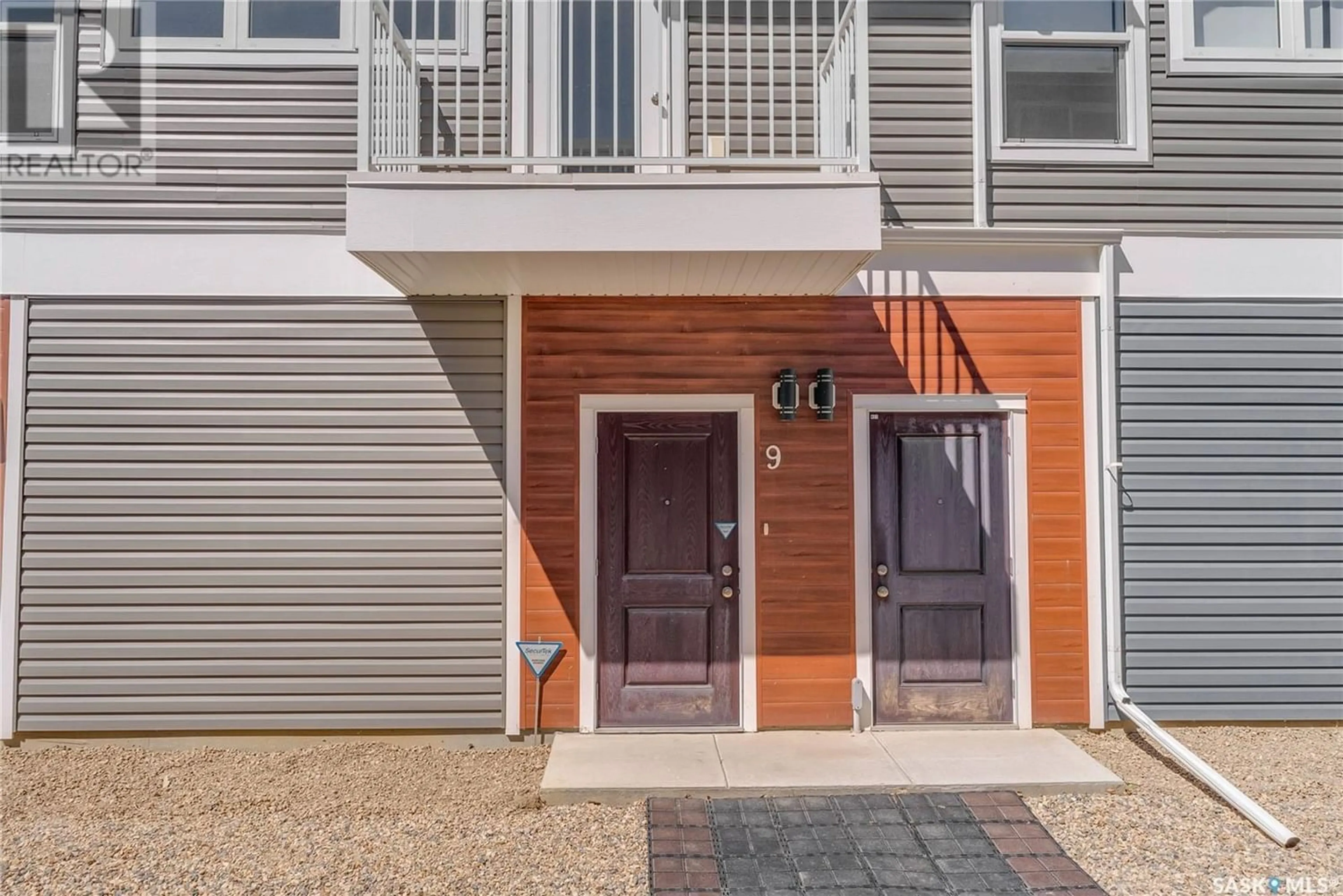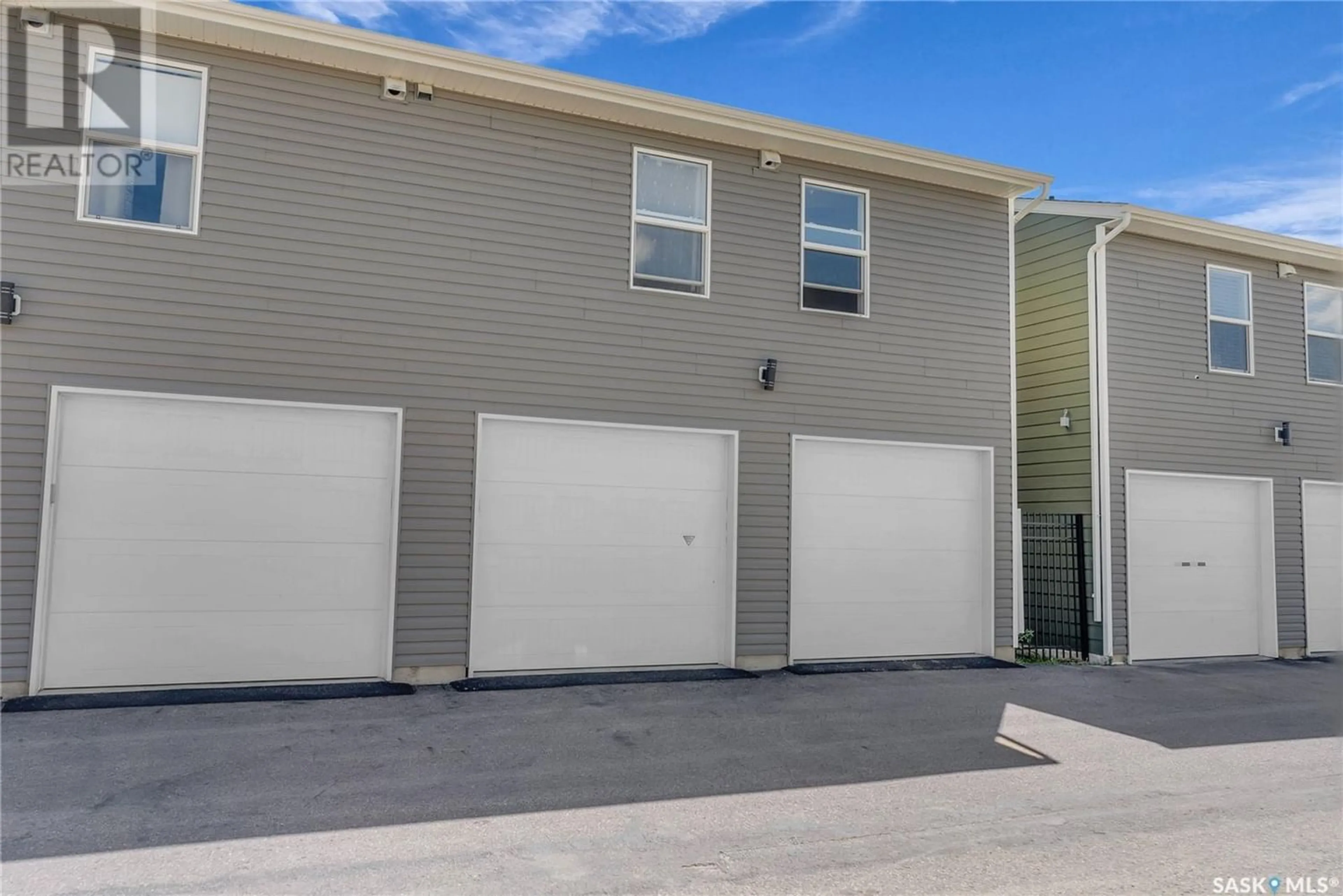9 401 L AVENUE S, Saskatoon, Saskatchewan S7M5Y6
Contact us about this property
Highlights
Estimated ValueThis is the price Wahi expects this property to sell for.
The calculation is powered by our Instant Home Value Estimate, which uses current market and property price trends to estimate your home’s value with a 90% accuracy rate.Not available
Price/Sqft$294/sqft
Days On Market49 days
Est. Mortgage$816/mth
Maintenance fees$126/mth
Tax Amount ()-
Description
Do you want a large heated attached garage for those cold snowy days? Then look no further! At this price you get a 2 bedroom condo in "like new" condition, complete with vinyl plank flooring, quartz countertops and soft close cabinets at a price that can't be beat in this market! A balcony is attached off of the kitchen if you like to BBQ or relax on in summer. The grounds are gated in and the community of people inside here is warm and welcoming. Optimist Park is directly across the street and there is a bus stop very close by. For convenience there is laundry inside as well as a stainless appliance package including fridge, stove, microwave and dishwasher. This unit is bright and sunny with large windows. The layout is great with an open area for entertaining between the kitchen, dining and living room. Where else can you have an attached and heated direct entry garage at this price? Come have a look! (id:39198)
Property Details
Interior
Features
Main level Floor
Living room
14'1 x 9'7Kitchen
8'5 x 13'Bedroom
9'4 x 8'1Laundry room
Condo Details
Inclusions
Property History
 24
24


