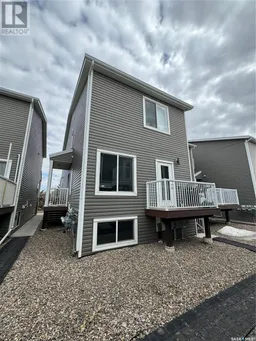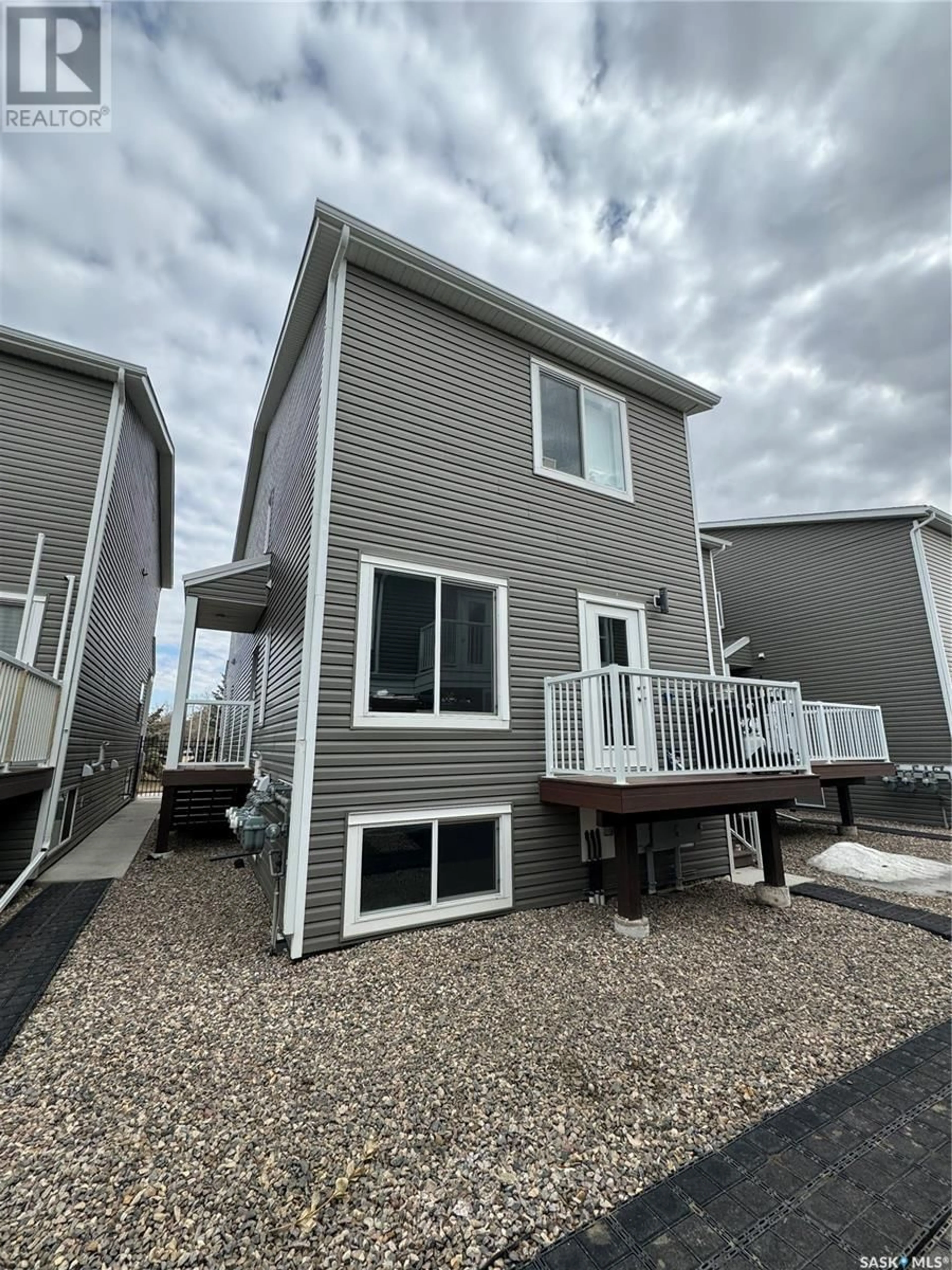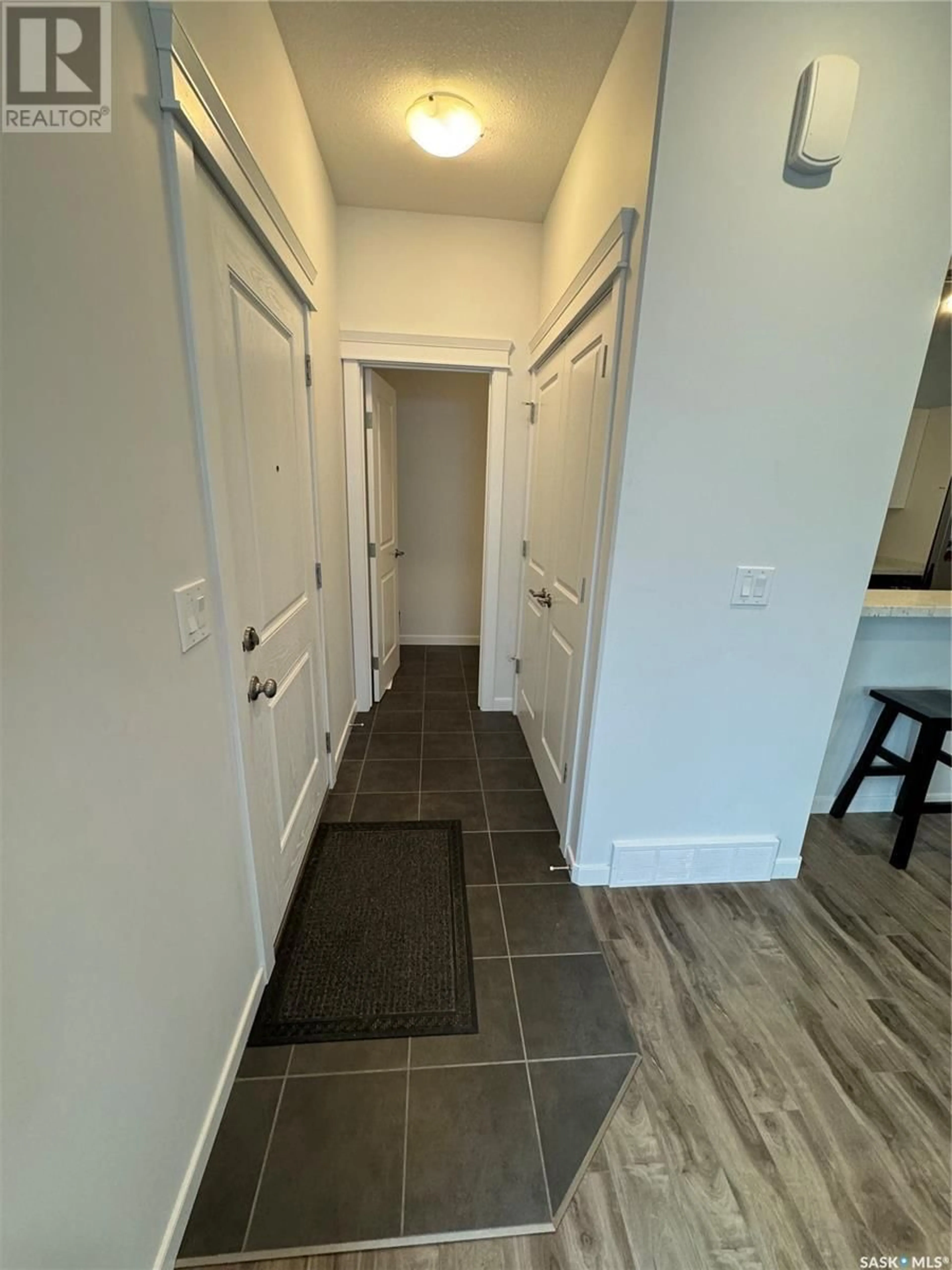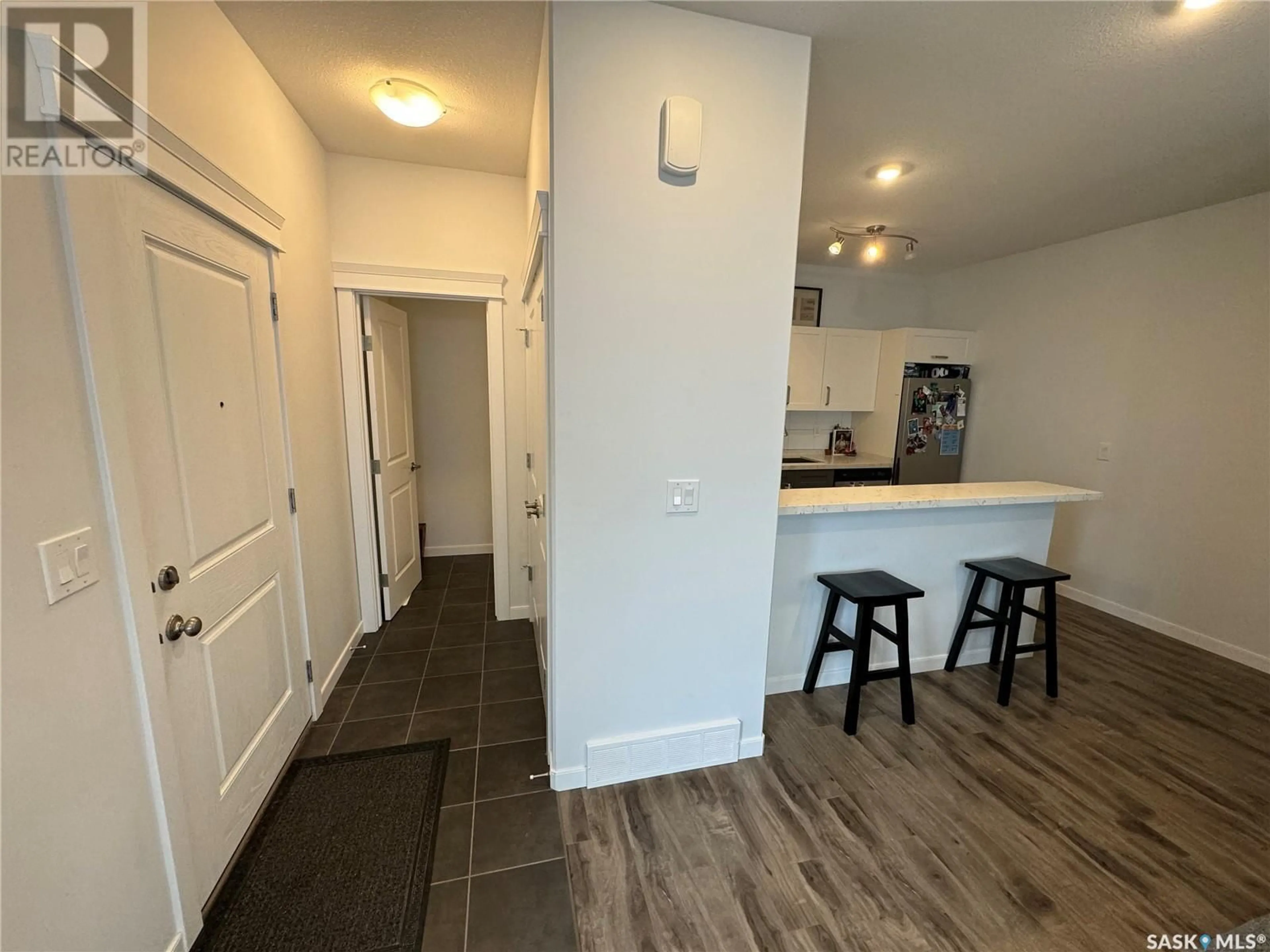443 L AVENUE S, Saskatoon, Saskatchewan S7M5Y6
Contact us about this property
Highlights
Estimated ValueThis is the price Wahi expects this property to sell for.
The calculation is powered by our Instant Home Value Estimate, which uses current market and property price trends to estimate your home’s value with a 90% accuracy rate.Not available
Price/Sqft$243/sqft
Days On Market4 days
Est. Mortgage$1,052/mth
Maintenance fees$183/mth
Tax Amount ()-
Description
Clean & Modern Townhouse Style Condo with very quick access to Riversdale, The South Saskatchewan River as well as Downtown. Tastefully done two tone kitchen cabinetry with soft close cabinets & drawers and white quartz countertops throughout, along with Stainless steel appliances. Premium Chestnut millwork used for all staircase railings. Energy efficient recessed LED pot lights on the main floor, basement neatly roughed in for easy future development. Second floor holds a full three piece bath with quartz vanity as well as a stacked washer and dryer, 2 full bedrooms upstairs with the larger primary bedroom having a walk-in closet & custom built closet organizer. Comes with one electrified parking stall and condo fee's coming in at only 183.00/Month. (id:39198)
Property Details
Interior
Features
Second level Floor
3pc Bathroom
Bedroom
12 ft x 9 ftPrimary Bedroom
13 ft ,5 in x 10 ftExterior
Parking
Garage spaces 1
Garage type Parking Space(s)
Other parking spaces 0
Total parking spaces 1
Condo Details
Inclusions
Property History
 20
20


