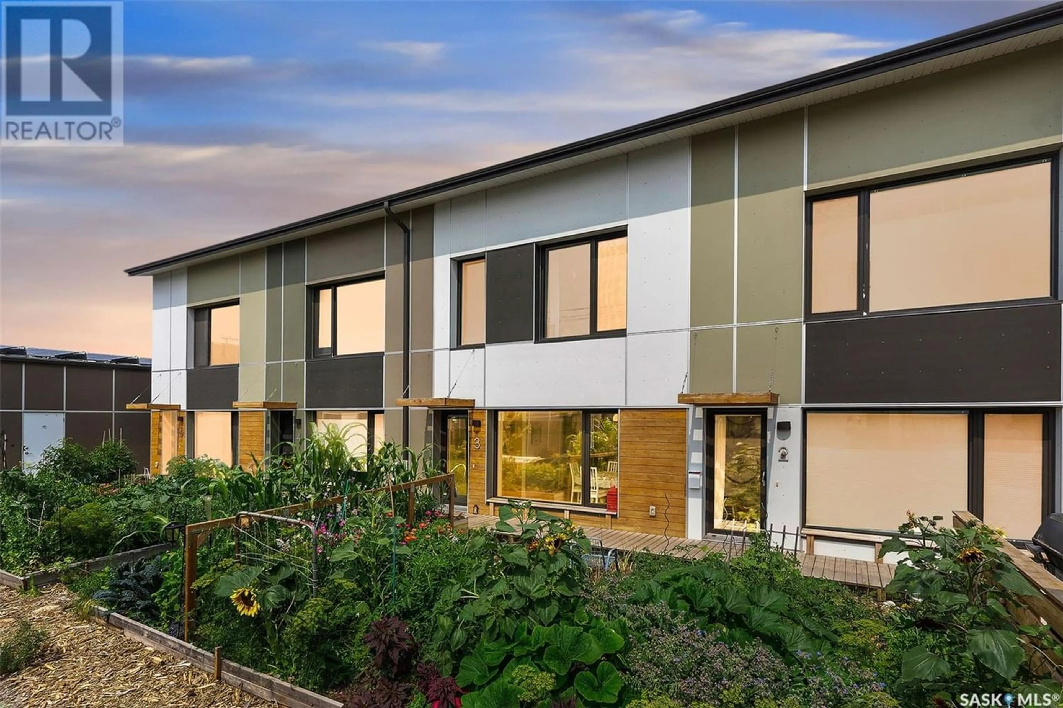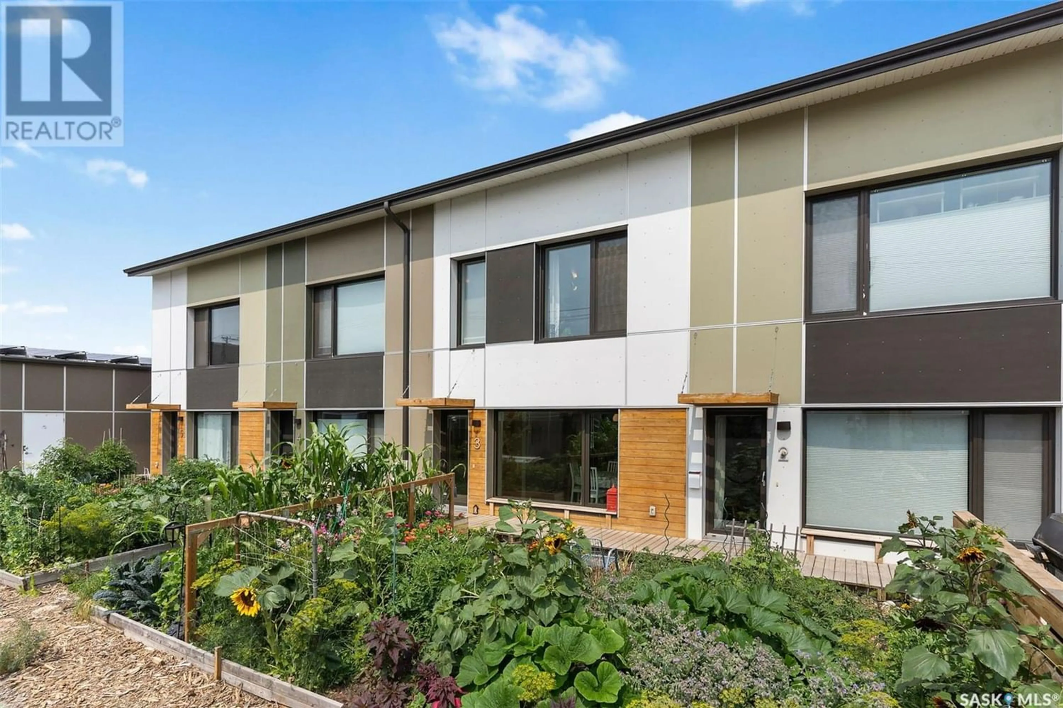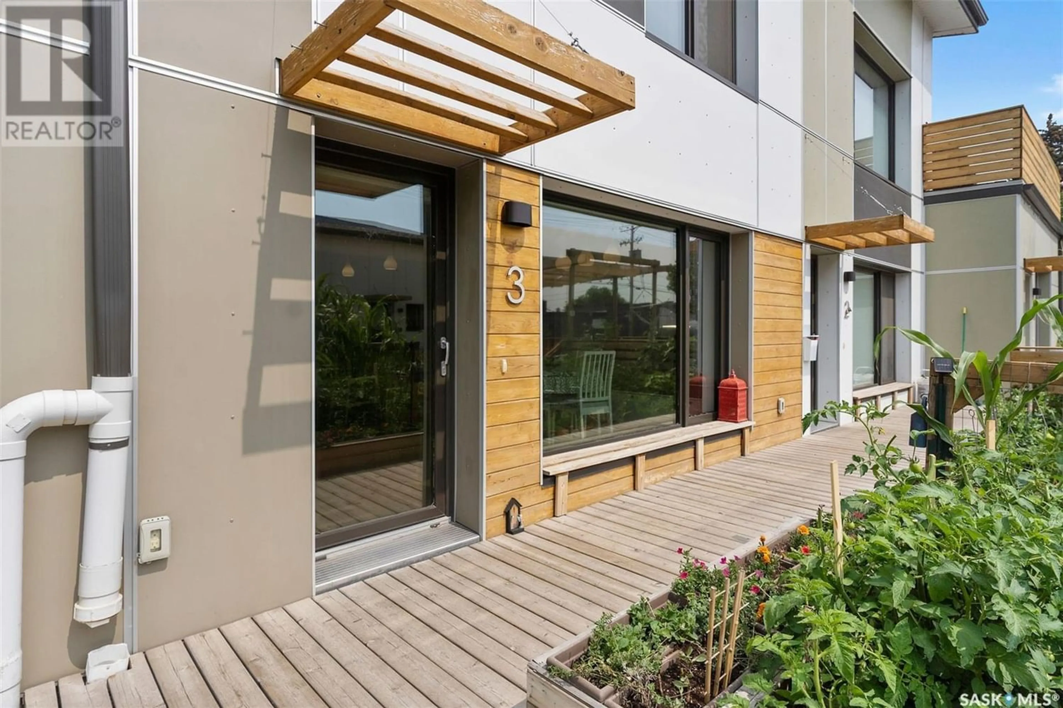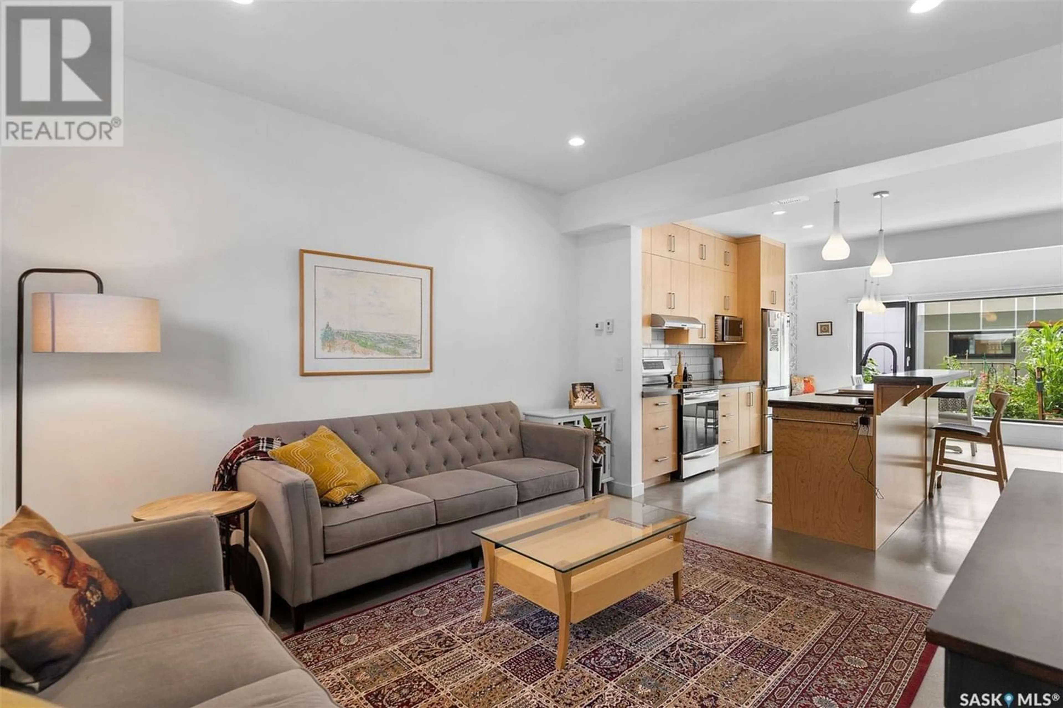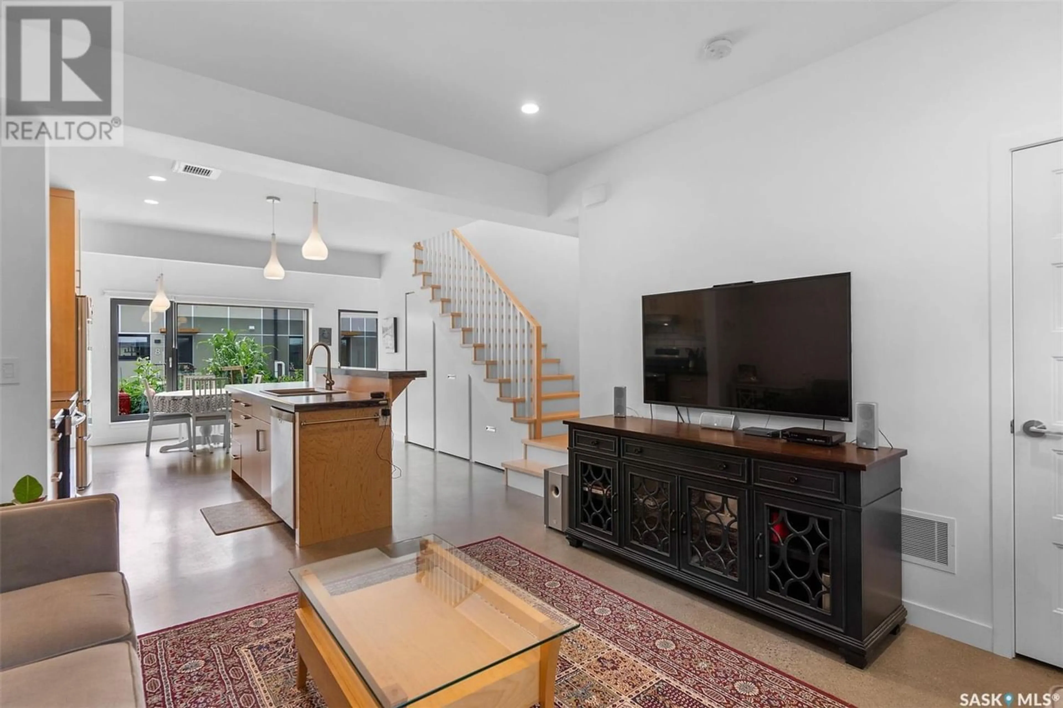3 475 L AVENUE S, Saskatoon, Saskatchewan S7M5Y6
Contact us about this property
Highlights
Estimated ValueThis is the price Wahi expects this property to sell for.
The calculation is powered by our Instant Home Value Estimate, which uses current market and property price trends to estimate your home’s value with a 90% accuracy rate.Not available
Price/Sqft$322/sqft
Est. Mortgage$1,795/mo
Maintenance fees$324/mo
Tax Amount ()-
Days On Market1 year
Description
Don't miss out on this opportunity to live in a modern and sustainable townhouse in the heart of Riversdale. With 1296 sq ft of space, this townhouse offers 2 bedrooms plus a den, perfect for a home office or additional living space. The 2 bathrooms provide convenience and privacy. This townhouse is part of a friendly green community with a magnificent garden, creating a peaceful and serene environment. It is built to Passivhaus standard, ensuring excellent insulation and energy efficiency. The heat pump has a very low kW to sq ft ratio, keeping your energy costs low. With a single garage space, you'll have a secure place to park your vehicle. The townhouse features a modern sustainable style, combining functionality and aesthetics. Located in Riversdale, you'll be across from the popular Optimist Park, where you can enjoy outdoor activities and beautiful green spaces. The central location in Saskatoon makes commuting a breeze. For those who prefer alternative transportation options, an EV car share is available, providing an option for less personal or no vehicle needs. Don't miss the chance to live in this modern and sustainable townhouse in Riversdale. Contact us today to schedule a viewing! (id:39198)
Property Details
Interior
Features
Main level Floor
2pc Bathroom
Kitchen
12 ft x 13 ft ,3 inDining room
7 ft x 13 ft ,3 inLiving room
12 ft ,2 in x 14 ft
