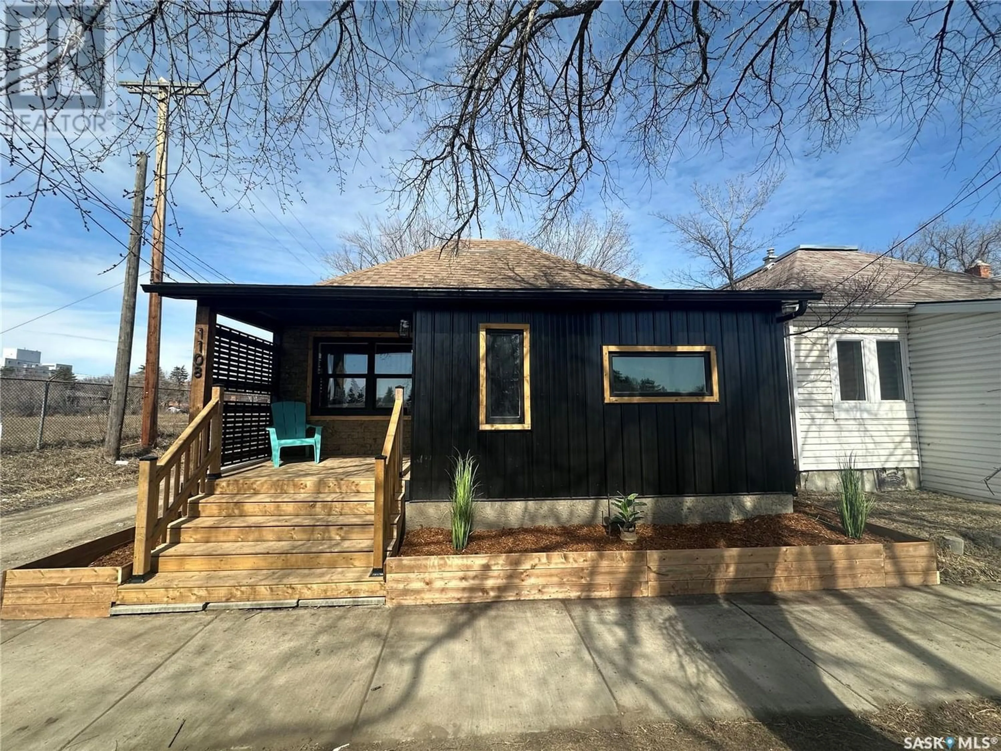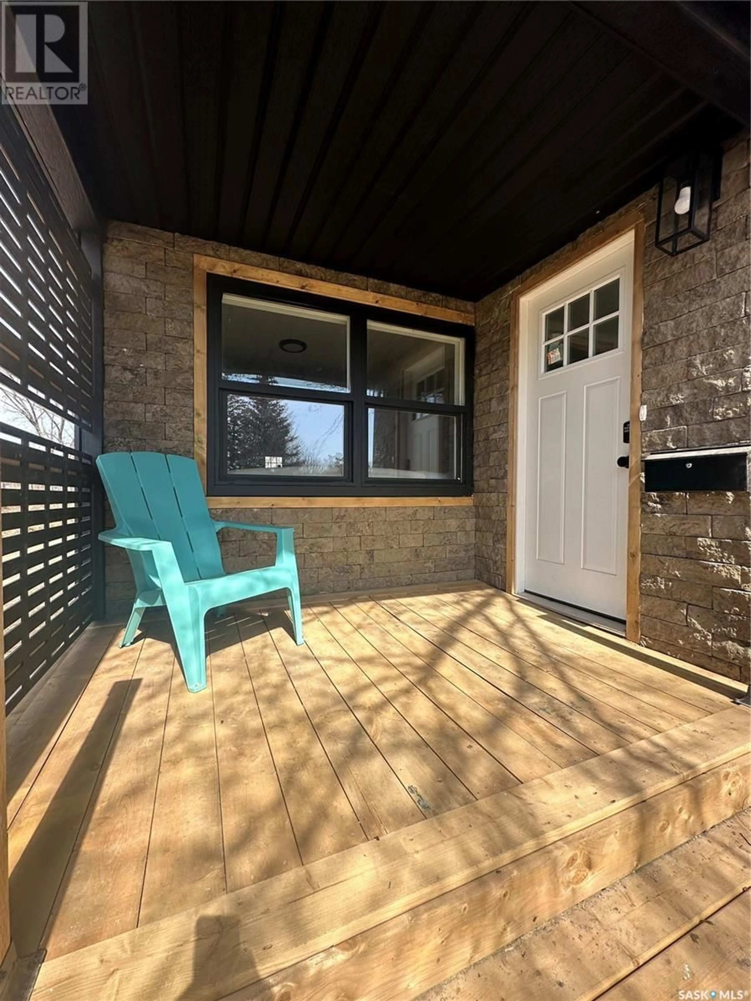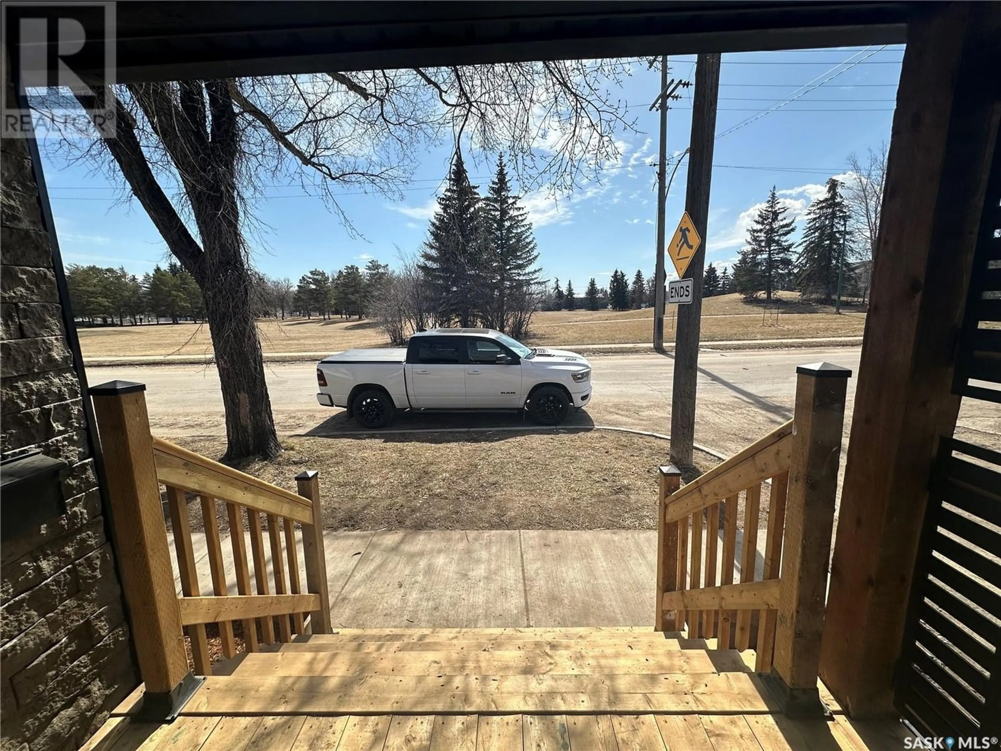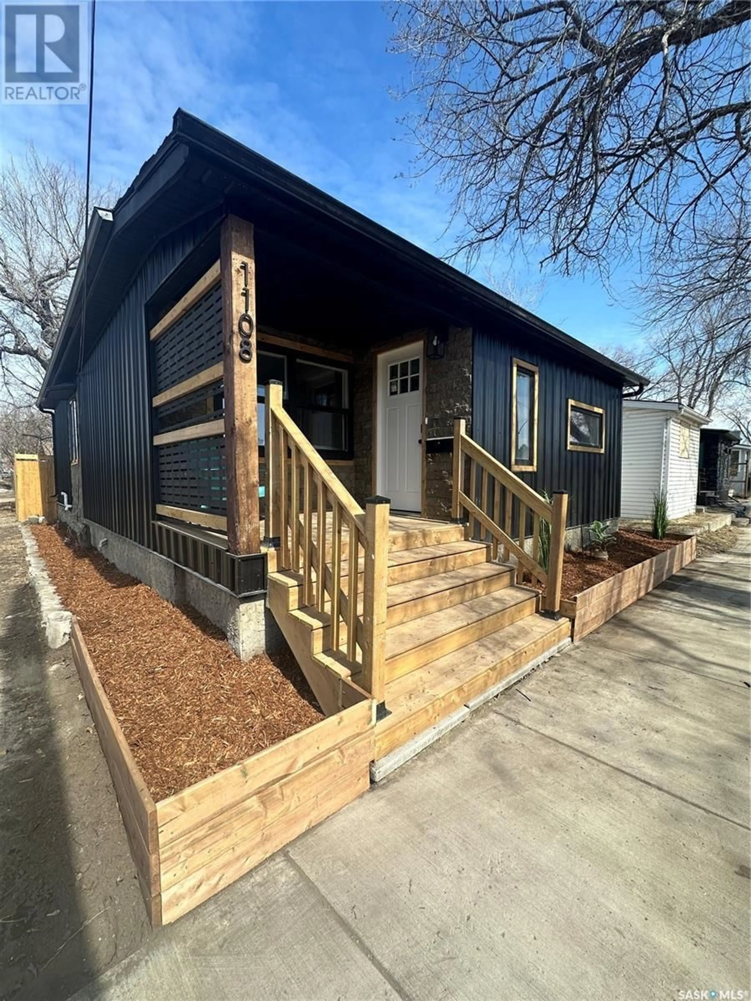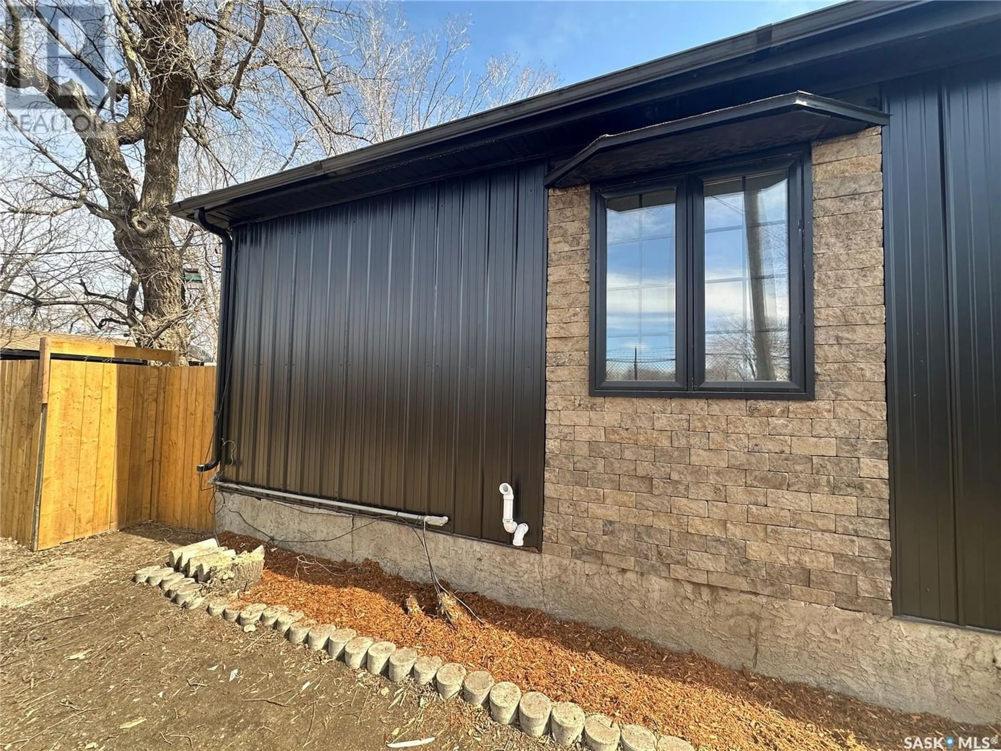1108 19th STREET W, Saskatoon, Saskatchewan S7M1C4
Contact us about this property
Highlights
Estimated ValueThis is the price Wahi expects this property to sell for.
The calculation is powered by our Instant Home Value Estimate, which uses current market and property price trends to estimate your home’s value with a 90% accuracy rate.Not available
Price/Sqft$322/sqft
Est. Mortgage$1,288/mo
Tax Amount ()-
Days On Market238 days
Description
Here is an unbelievable opportunity to own a turnkey home only mins from the river and downtown. This 930sq.ft totally revived bungalow home is directly across from Optimist park that features a newer playground, ball diamond, ODR and city Spray pad. Excellent for friends and family get togethers. Amazing views from the living room windows!!! The trendy exterior finish of this home gives it awesome curb appeal - also boasting a brand new front covered deck / fencing and a larger single detached garage. The bright open concept main floor has been upgraded in every way possible. Some notables include : brand new kitchen with white cabinets, tiled backsplash, wood countertops, black hardware, soft closing drawers , custom black shelving and Stainless steel appliances / remodeled 4pc bathroom with new tub, custom tub surround, vanity, sink, taps, toilet and more / all new flooring throughout the home / all new trim and doors / fresh paint and textured ceilings / all new light fixtures and plumbing fixtures / basement is finished with new flooring, trim, high eff. furnace, water heater, electrical panel and wiring, plus a brand new washer and dryer. Other key features are R50 spray foam attic insulation / most windows upgraded and doors / city pipes from the street done in 2022 / newer roof and most of the siding / larger deck in the backyard and is fully fenced. One of the nicest transformations you will see around at this price point. Just listed at $299,900. Just move in and enjoy!!!!! (id:39198)
Property Details
Interior
Features
Basement Floor
Family room
8 ft x 12 ftLaundry room
8 ft x 6 ft
