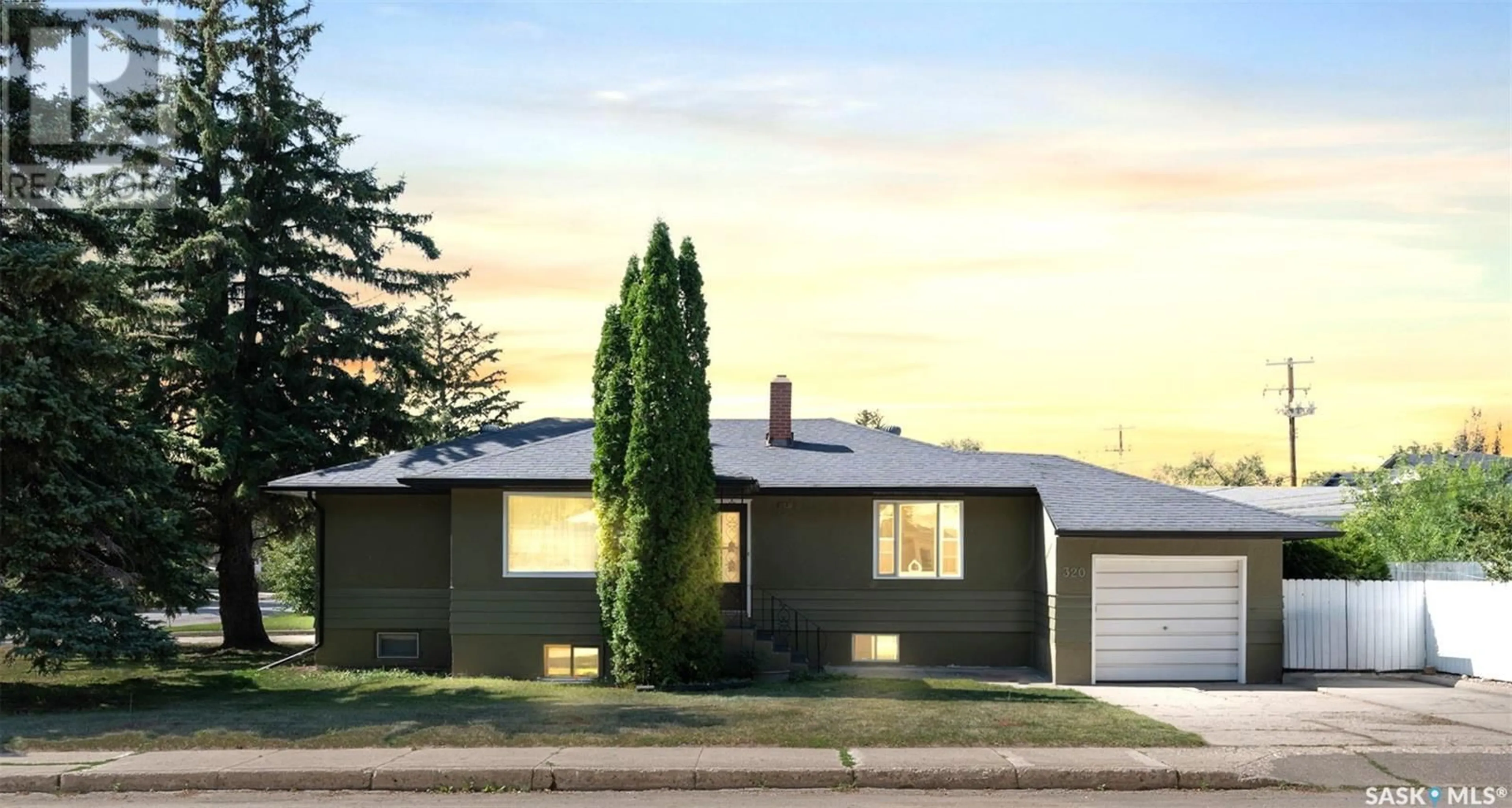320 Bottomley AVENUE S, Saskatoon, Saskatchewan S7N1K9
Contact us about this property
Highlights
Estimated ValueThis is the price Wahi expects this property to sell for.
The calculation is powered by our Instant Home Value Estimate, which uses current market and property price trends to estimate your home’s value with a 90% accuracy rate.Not available
Price/Sqft$430/sqft
Est. Mortgage$2,272/mth
Tax Amount ()-
Days On Market35 days
Description
Discover a unique investment opportunity in Variety View, just a short walk from the University of Saskatchewan and 8th Street! This solid bungalow, boasting 1,230 square feet, sits on a large 7,424 sq ft corner lot zoned R2, offering incredible potential. The main floor features a spacious living room with hardwood flooring, a functional kitchen with ample cabinetry and countertop space, three well-sized bedrooms, and a 4-piece bathroom.This property also includes separate entrances to two non-conforming basement suites. Each 1-bedroom suite is self-contained, featuring its own kitchen, living and dining areas, a 3-piece bathroom, and shared laundry facilities. Recent updates include plumbing replacement (2023), a new fridge (2023), and fresh paint on the siding and fence (2024). Additional features include a single-car garage and a double driveway. Located just minutes from the University of Saskatchewan, this home generates strong cash flow, making it an ideal choice for growing families or savvy investors. Don’t miss out on this exceptional revenue-generating opportunity from student rentals. Contact today to schedule a viewing! (id:39198)
Property Details
Interior
Features
Basement Floor
Kitchen
3pc Bathroom
Kitchen
3pc Bathroom
Property History
 35
35


