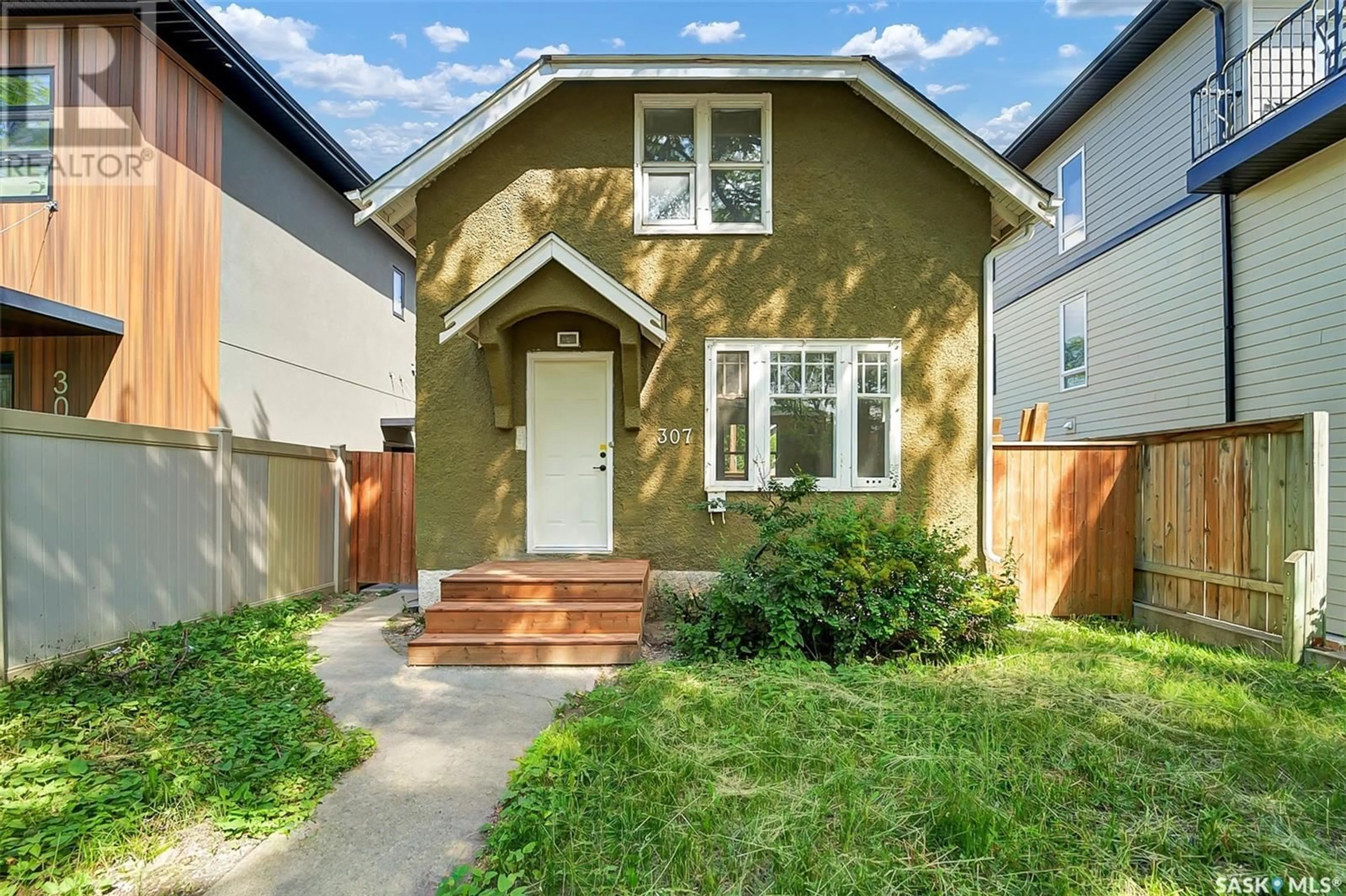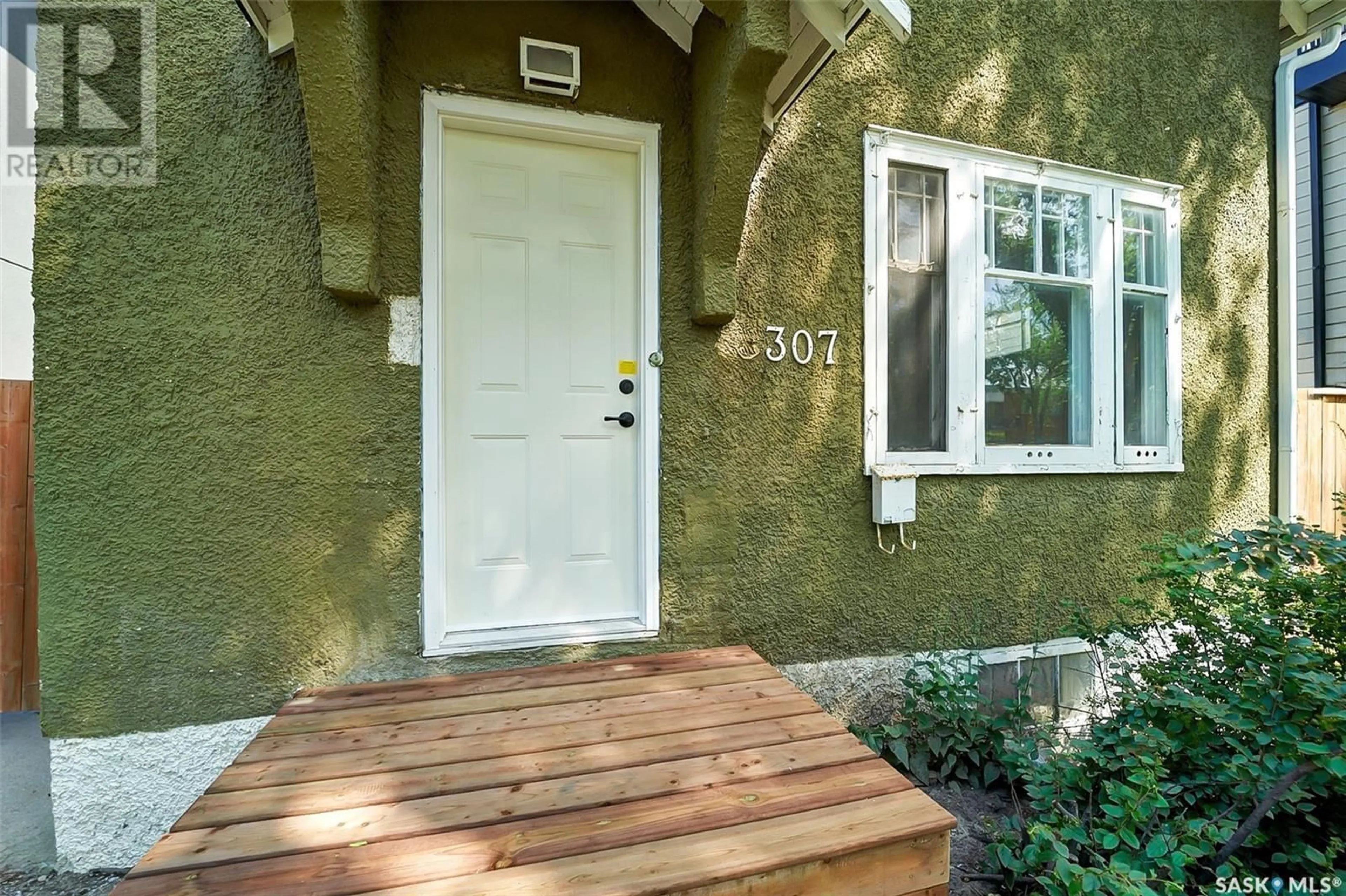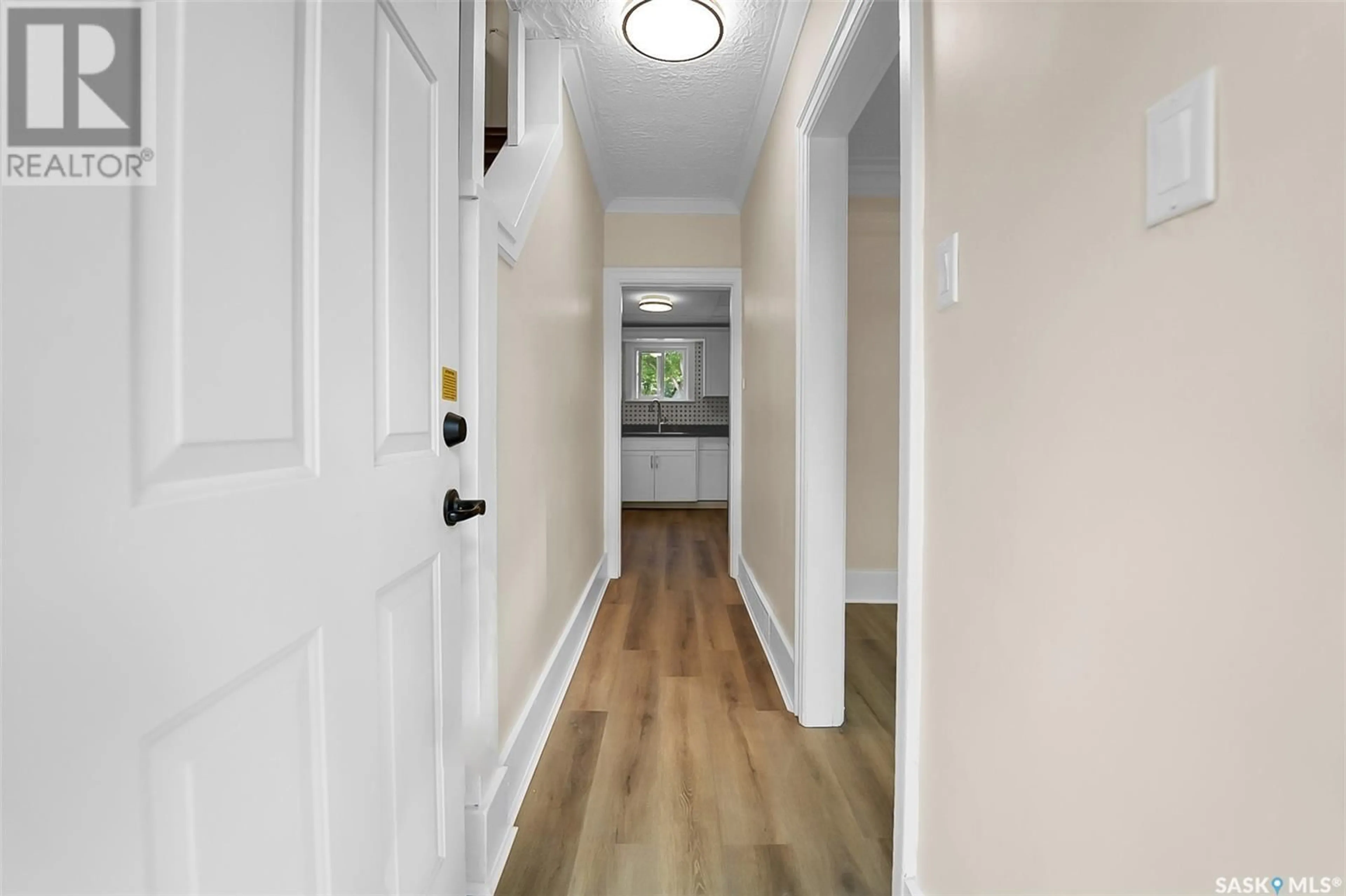307 Clarence AVENUE S, Saskatoon, Saskatchewan S7N1H5
Contact us about this property
Highlights
Estimated ValueThis is the price Wahi expects this property to sell for.
The calculation is powered by our Instant Home Value Estimate, which uses current market and property price trends to estimate your home’s value with a 90% accuracy rate.Not available
Price/Sqft$375/sqft
Est. Mortgage$1,353/mo
Tax Amount ()-
Days On Market57 days
Description
Great Varsity View location. RM3 zoning. Close to University of Saskatchewan, hospital, downtown Saskatoon, transit, scenic walking and biking trails. Many recent renovations throughout, paint, ceiling tiles in the kitchen, bathroom fixtures, water heater approximately 3 years old, shingles 4 years old, most windows replaced over the years, some character remains on the main floor., New front and side door. There is 30 feet wide of parking space at the back of property, access from the back lane. Either side of the home, there is multi unit residential properties that are newer and in excellent condition. This is a great opportunity for future development or holding property. The property is in excellent condition, newer fence surrounds side and back yard. (id:39198)
Property Details
Interior
Features
Main level Floor
Dining room
11' x 9'5"Kitchen
11' x 9'Living room
13' x 12'Dining room
11' x 9'5"Property History
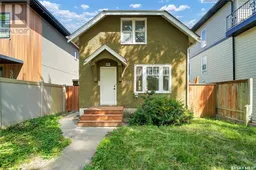 29
29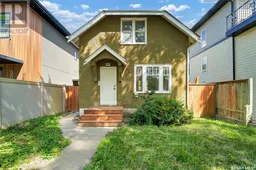 29
29
