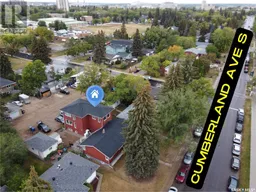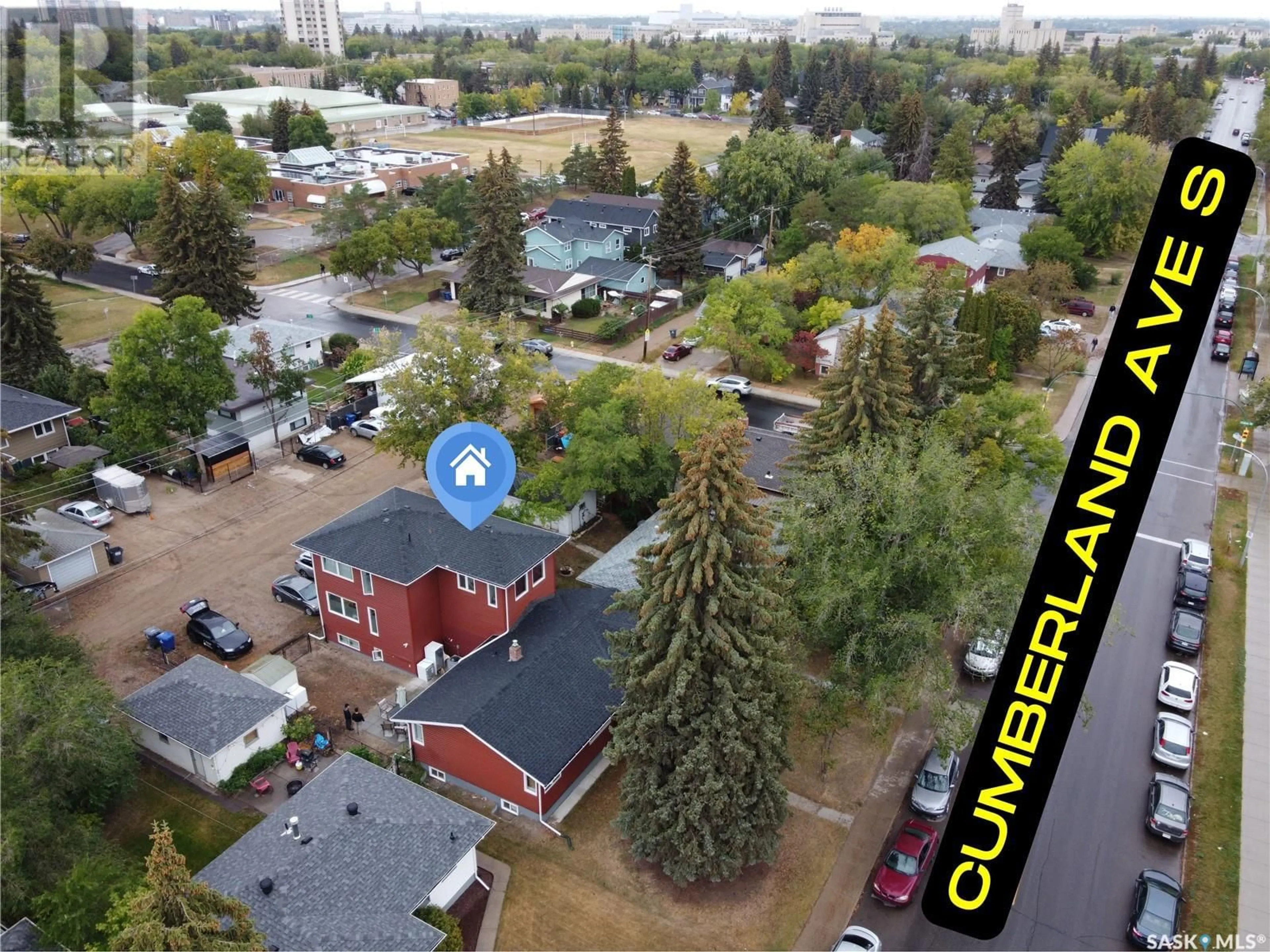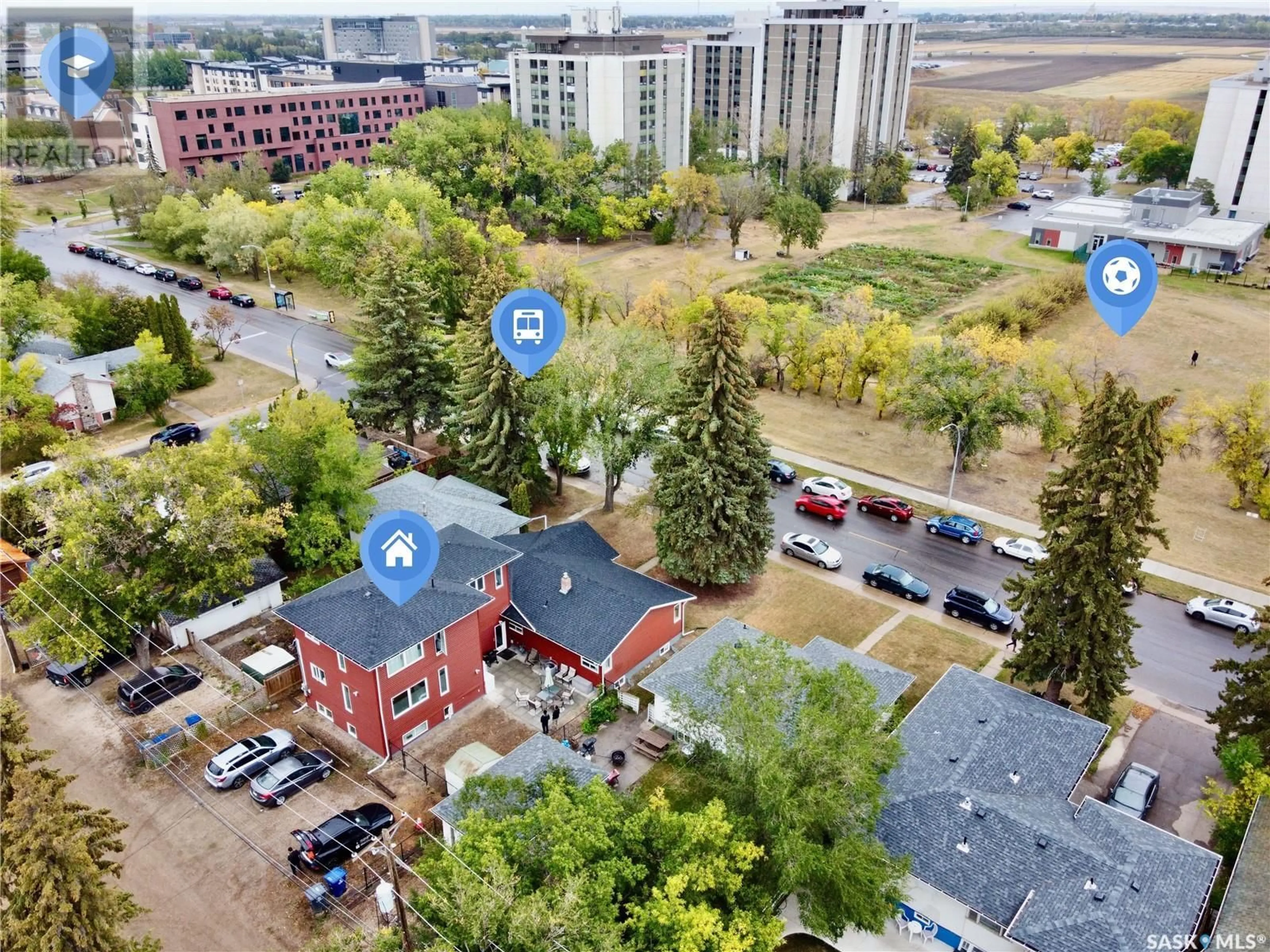212 Cumberland AVENUE S, Saskatoon, Saskatchewan S7N1L9
Contact us about this property
Highlights
Estimated ValueThis is the price Wahi expects this property to sell for.
The calculation is powered by our Instant Home Value Estimate, which uses current market and property price trends to estimate your home’s value with a 90% accuracy rate.Not available
Price/Sqft$273/sqft
Est. Mortgage$3,260/mo
Tax Amount ()-
Days On Market149 days
Description
Great Revenue Property that only blocks away from U OF S. Front dwelling is a 1,148 SQFT Bungalow with 3+1 Bedrooms, the dinning room and 3 den (with windows) in the basement can be used as bedrooms if preferred to make it a total of 8 bedrooms in the dwelling. Updated modern kitchen with quartz counter tops, exterior-vented range hood, new flooring and paint, HE Furnace and more... The building is almost all rented out and managed by a licensed property manager. Current leases and property management agreement could be provided upon the accepted offer. Great location and a lot of potentials. Call your realtor to book a viewing today! (id:39198)
Property Details
Interior
Features
Second level Floor
Living room
11 ft ,5 in x 17 ft ,4 in3pc Bathroom
Bedroom
9 ft ,2 in x 10 ft ,9 inBedroom
26 ft ,9 in x 11 ft ,2 inProperty History
 23
23

