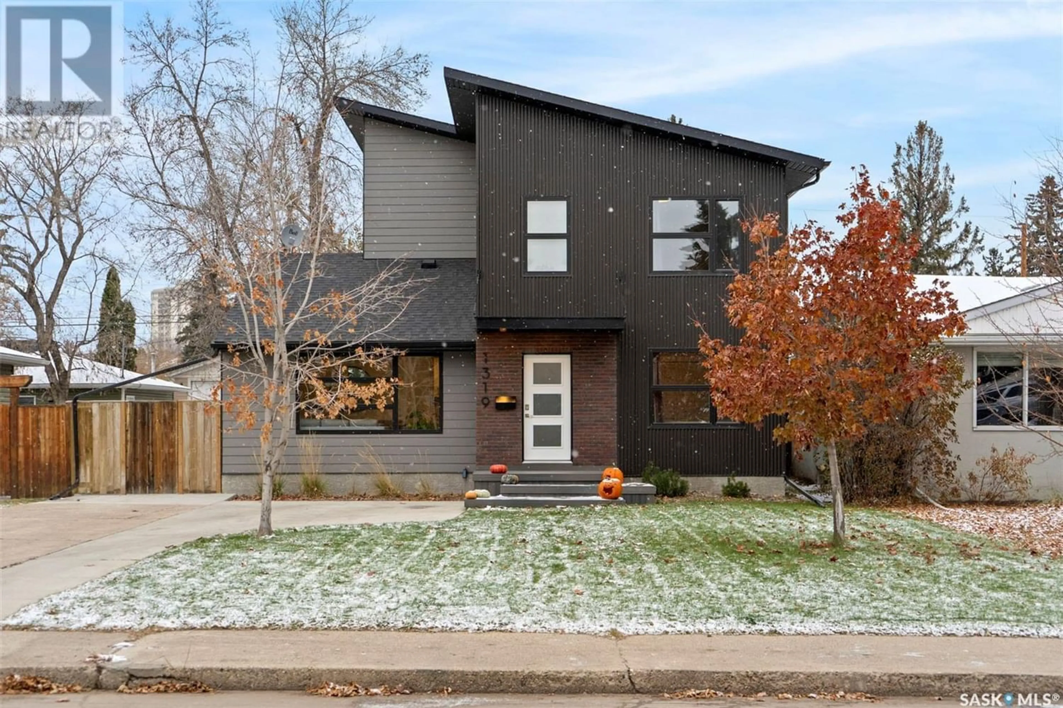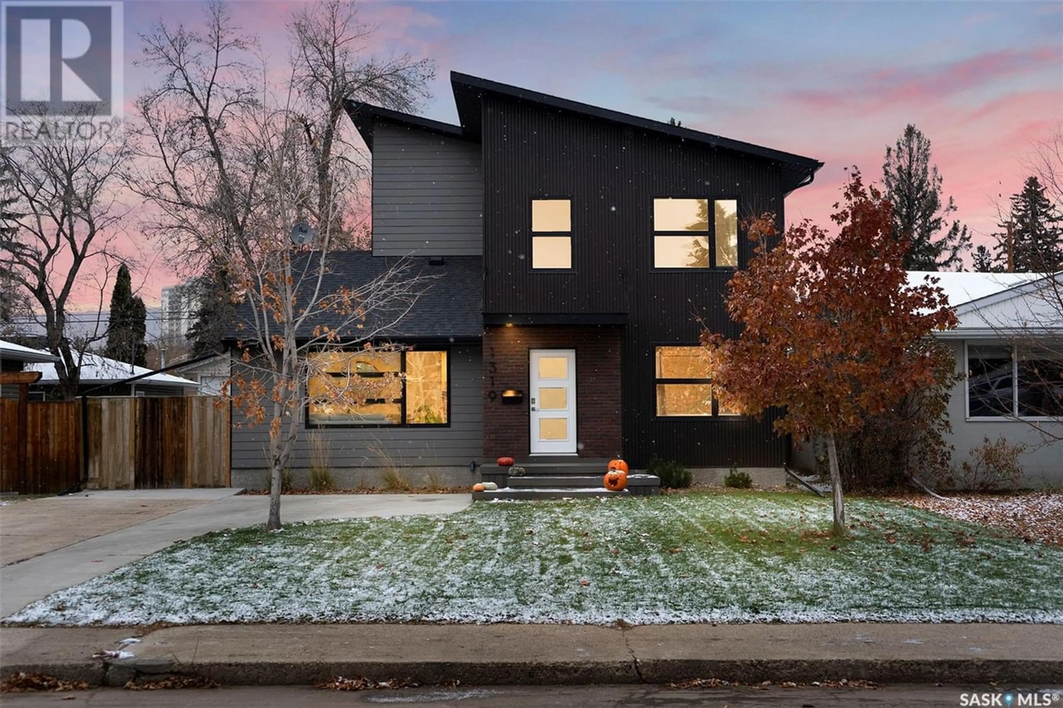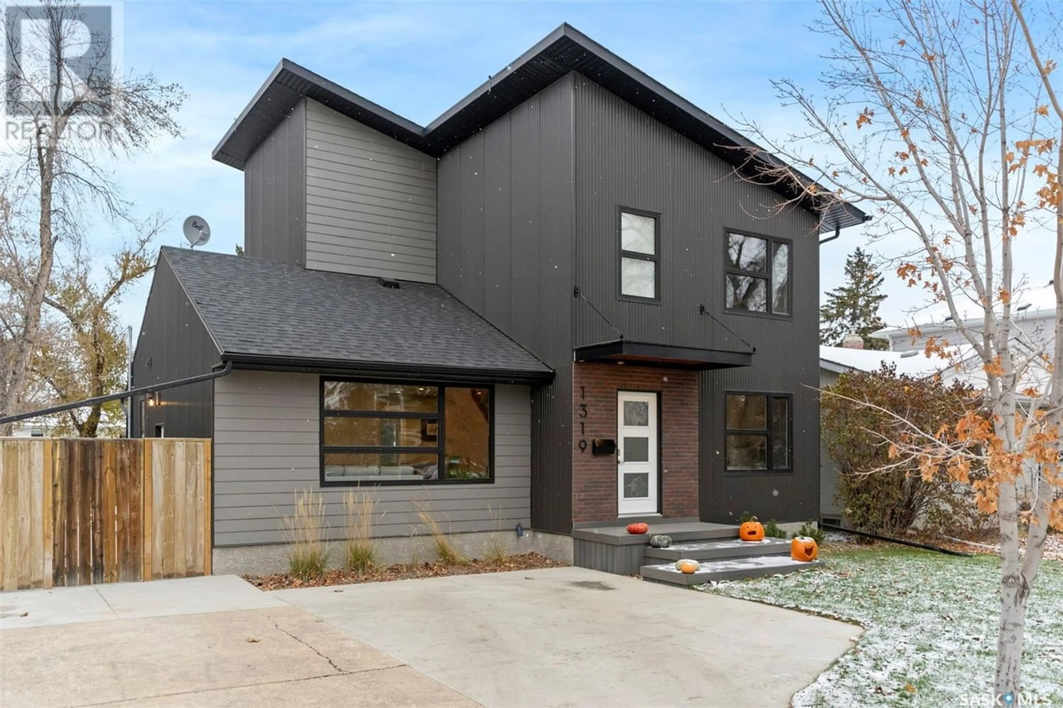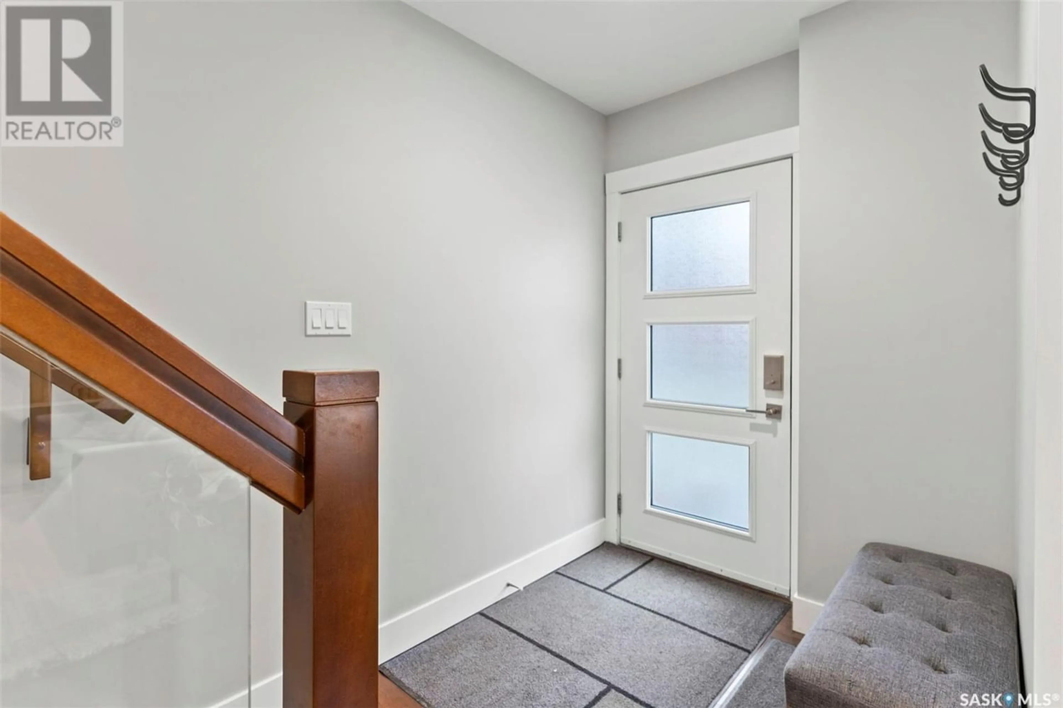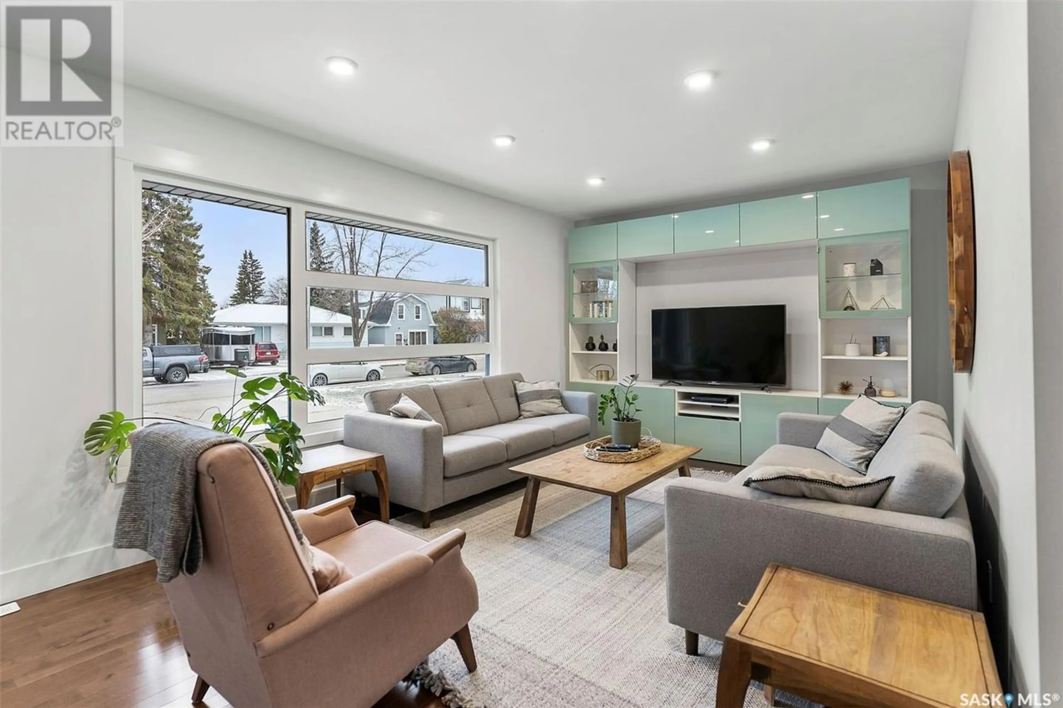1319 13th STREET, Saskatoon, Saskatchewan S7H0C5
Contact us about this property
Highlights
Estimated ValueThis is the price Wahi expects this property to sell for.
The calculation is powered by our Instant Home Value Estimate, which uses current market and property price trends to estimate your home’s value with a 90% accuracy rate.Not available
Price/Sqft$472/sqft
Est. Mortgage$3,135/mo
Tax Amount ()-
Days On Market244 days
Description
Totally reimagined home in prime Varsity View neighbourhood! This home has undergone a complete overhaul from a 1950's bungalow into a modern 2 storey that you'll want to see for yourself! Great street appeal invites you into the front entry and living room with oversized windows. The galley kitchen includes all the features you're looking for including white cabinets, butcher block countertops and stainless steel appliances, and opens to the dining area and family room - the perfect family layout! The main floor also includes a spacious bedroom and full bath. Upstairs you'll find 3 more bedrooms and 2 baths, including the primary suite with walk-in closet and ensuite! Notice the vaulted ceilings and large windows for a bright and airy feeling. The basement is open for your ideas. Outside you'll love the 50x140 lot featuring a front drive and parking, as well as a brand new 25x26 heated garage with storage/work area, plus large deck and new patio, with plenty of space to relax, play or garden! This home offers all new electrical, plumbing, as well as water heater, furnace, air exchanger and central AC all replaced in 2017, meaning you can simply move in and enjoy! Walking distance to schools, amenities and the U of S, this prime location won't disappoint! Come check out this home - call your favourite Realtor to set up your personal showing! (id:39198)
Property Details
Interior
Features
Second level Floor
Bedroom
9 ft ,7 in x 11 ftBedroom
8 ft ,6 in x 11 ft ,4 inPrimary Bedroom
11 ft ,11 in x 12 ft ,2 in3pc Ensuite bath

