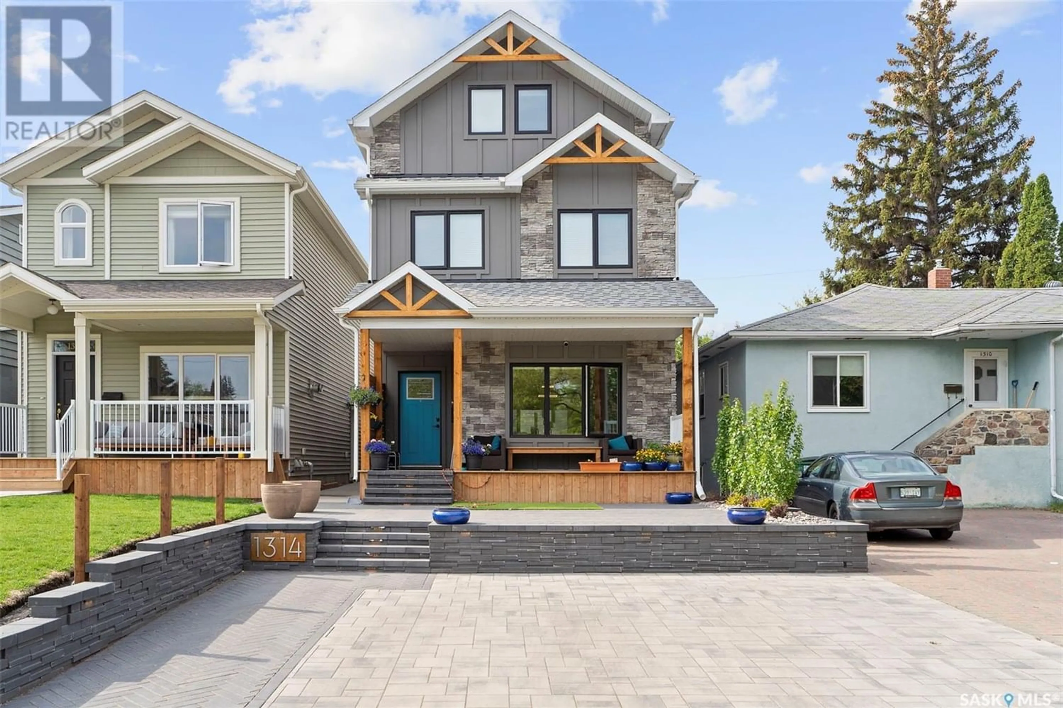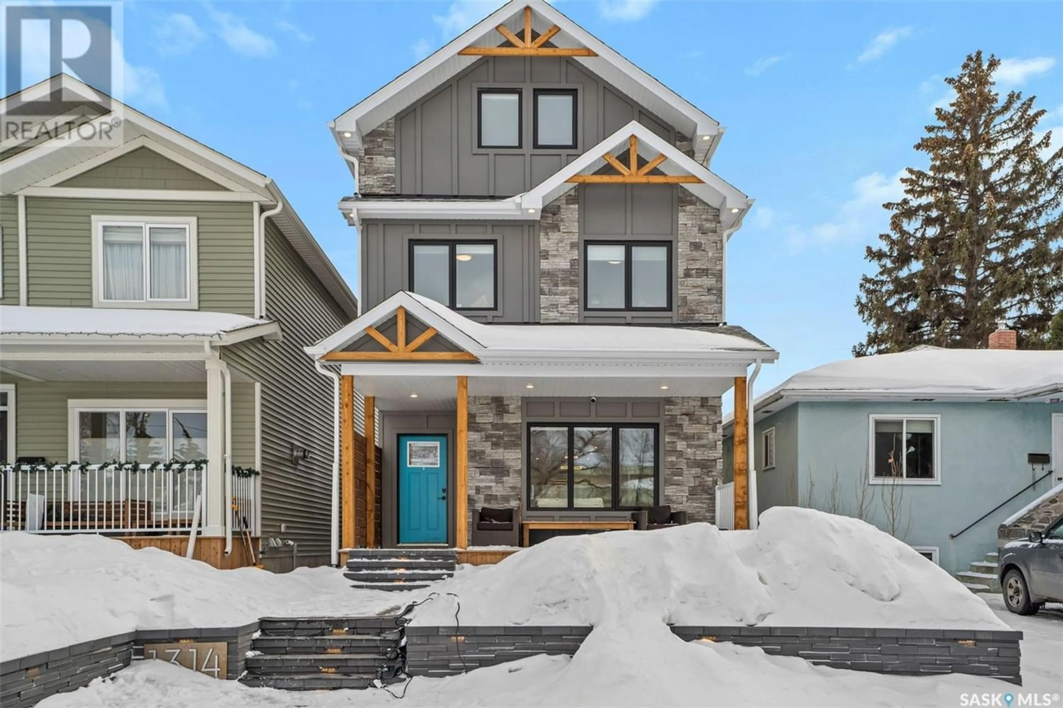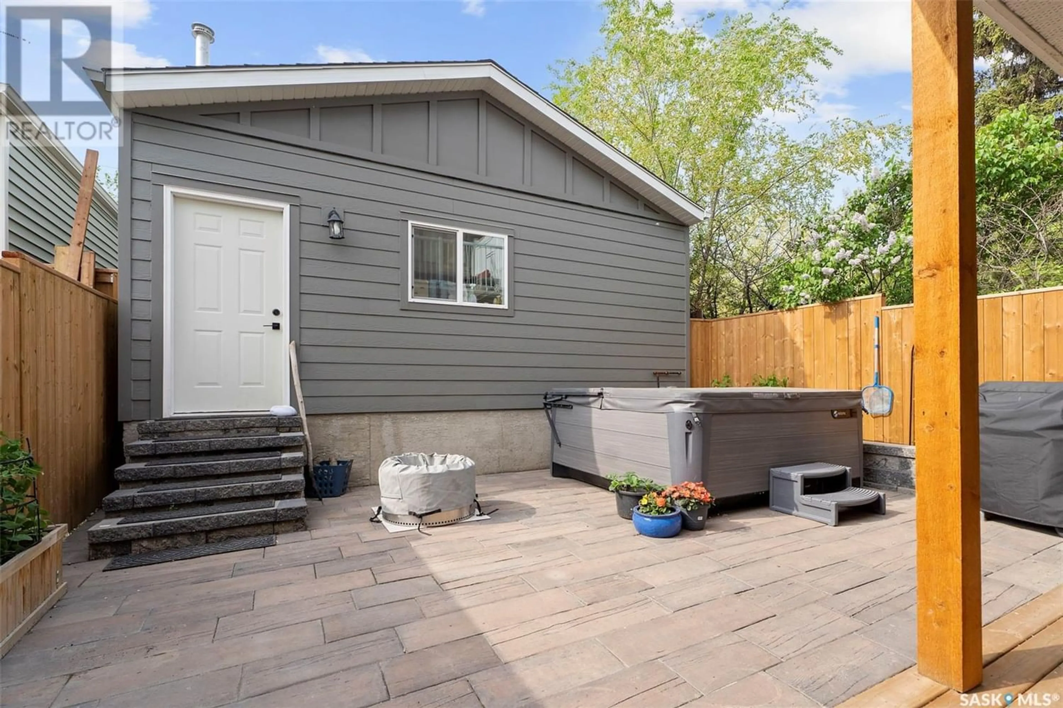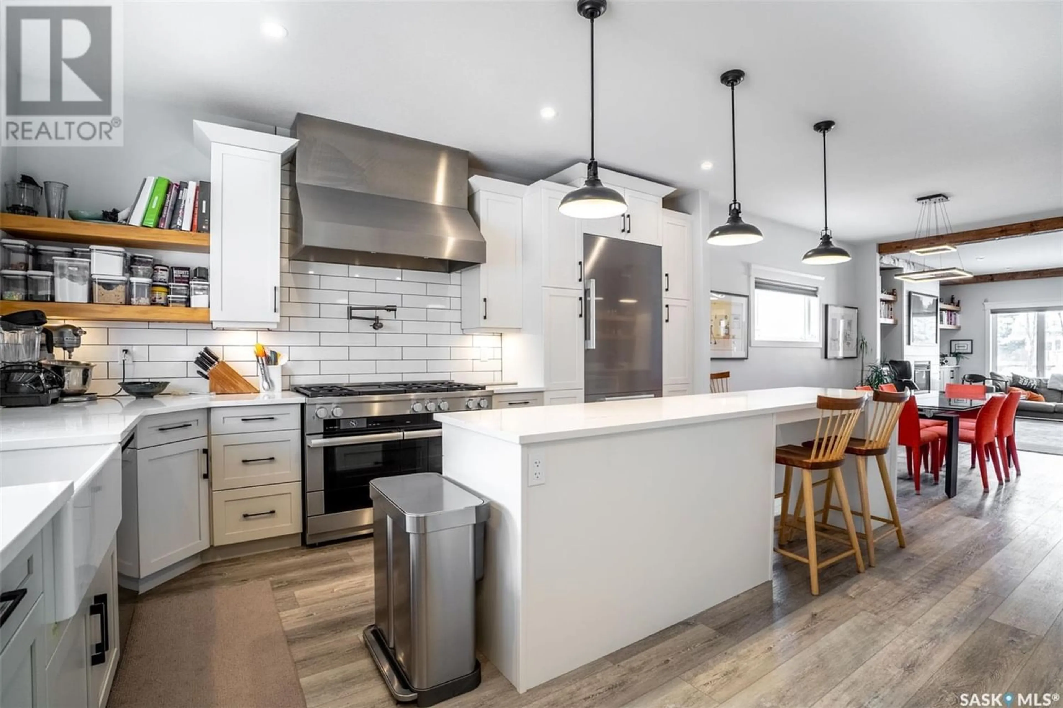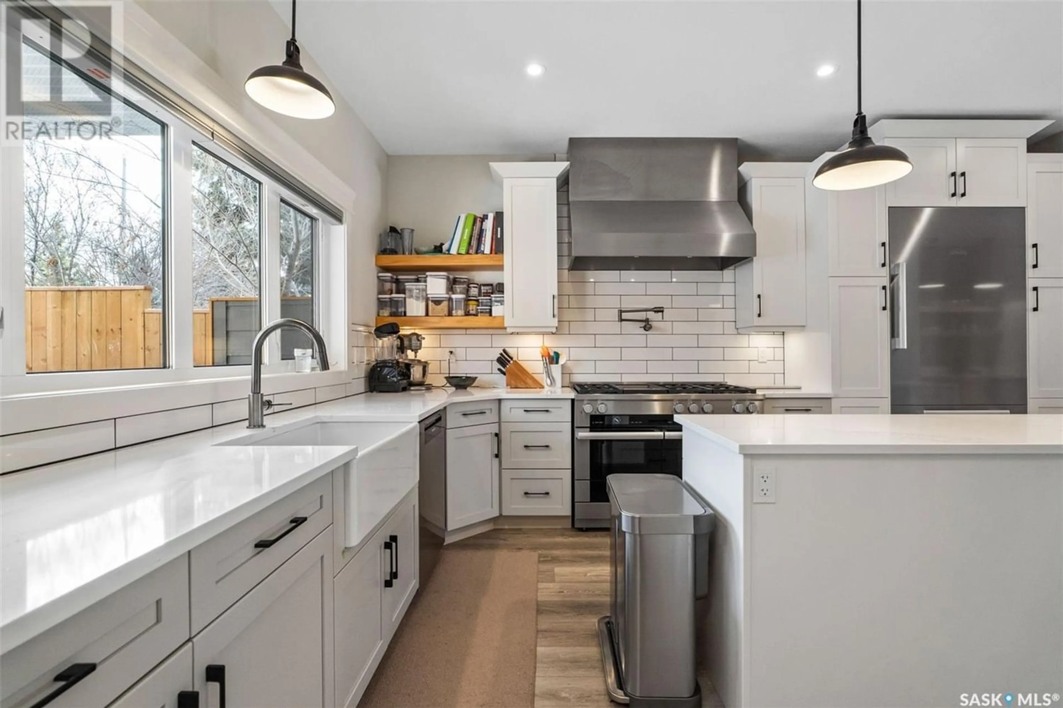1314 Colony STREET, Saskatoon, Saskatchewan S7N0S7
Contact us about this property
Highlights
Estimated ValueThis is the price Wahi expects this property to sell for.
The calculation is powered by our Instant Home Value Estimate, which uses current market and property price trends to estimate your home’s value with a 90% accuracy rate.Not available
Price/Sqft$398/sqft
Est. Mortgage$4,165/mo
Tax Amount ()-
Days On Market331 days
Description
Absolutely loaded house from top to bottom, located very close to U of S and across from Brunskill School. 5 bedroom , 5 bathroom, 4 fireplace home with 3 separate bar areas located on Colony Street. Striking curb appeal with a rare double driveway at front that can fit 4 cars. Entering the home you will find a large living area with wood accent beams, natural gas fireplace and built in bookshelves. The kitchen and dining area feature a wet bar/ coffee station, large kitchen with plenty of cabinets, upgraded level 5 quartz counters, and a ($50,000) Miele appliance package with 6 burner gas range! The second level you will find 3 bedrooms, laundry room with built-in cabinets and an additional bookshelf. The primary bedroom features a gorgeous ensuite with separate tub and tiled shower, balcony to the south facing backyard and walk in closet. The 3rd level is finished to a level not often seen, another full bathroom, extra storage, a large bonus room / home office with fireplace and wet bar area and another bedroom. The fully finished basement includes the 3rd bar area, the 5th bedroom, large living space, 3 piece bathroom with tiled shower and home gym! Home also includes custom window coverings with remote control on main and primary bedroom.The exterior of the home is fully landscaped with tiled parisian courtyard with hot tub and covered porch. Custom, heated garage interior with polyaspartic floor coating and extensive storage slat walls. Impeccable attention to design, millwork and fine finishings throughout this amazing home. (id:39198)
Property Details
Interior
Features
Basement Floor
Family room
13 ft x 20 ft3pc Bathroom
Bedroom
Other
7 ft x 9 ft
