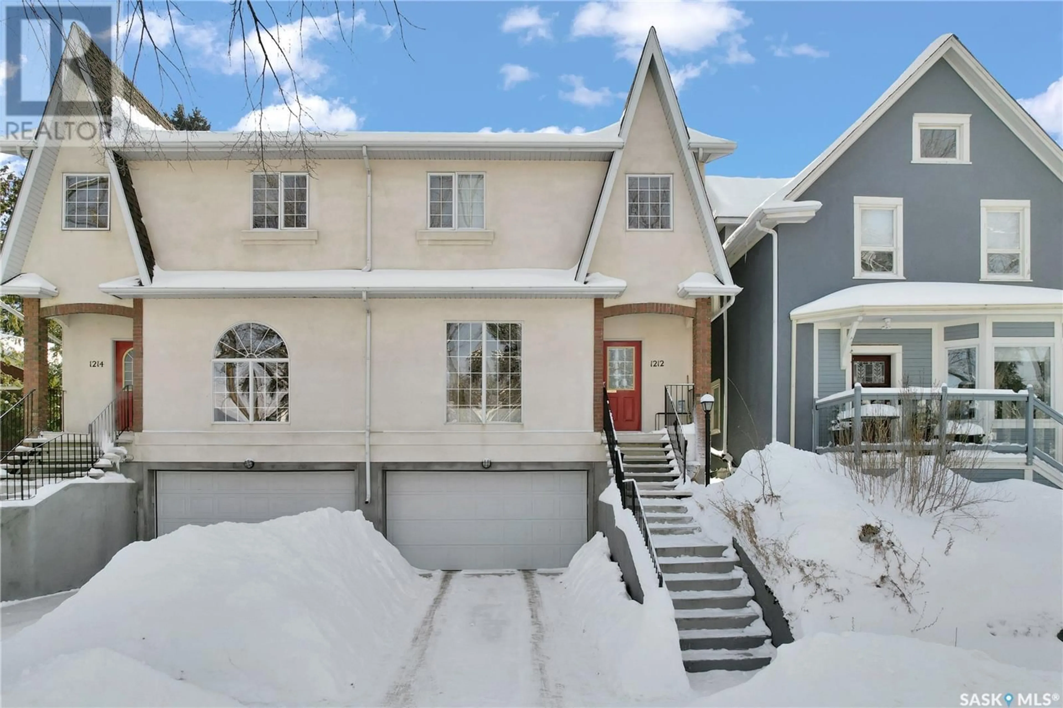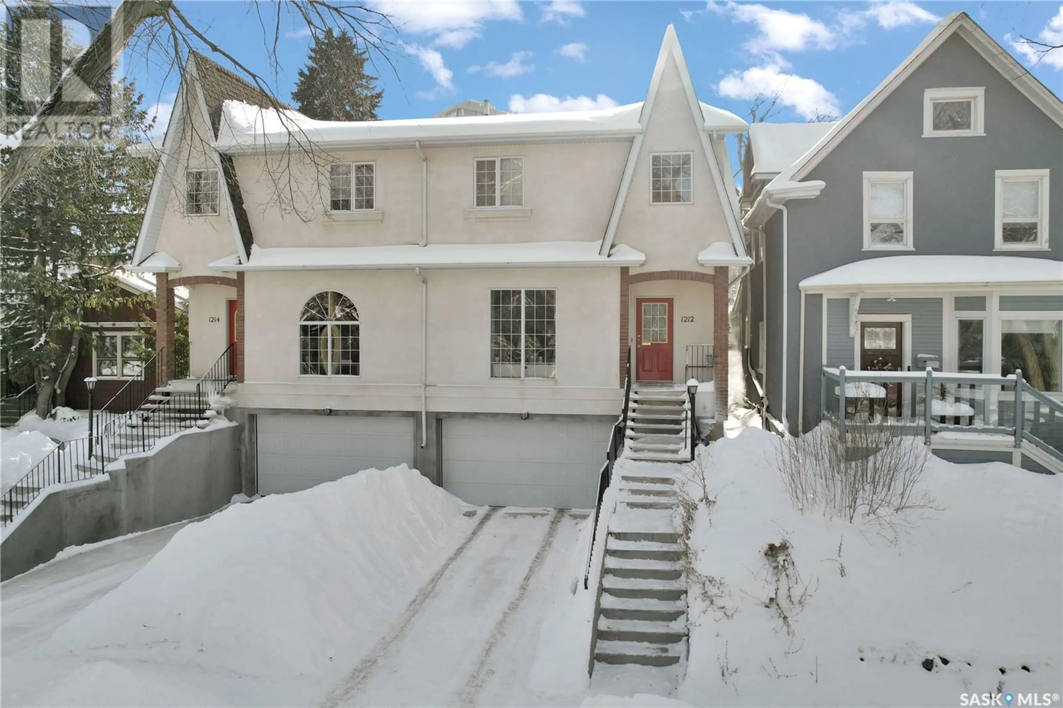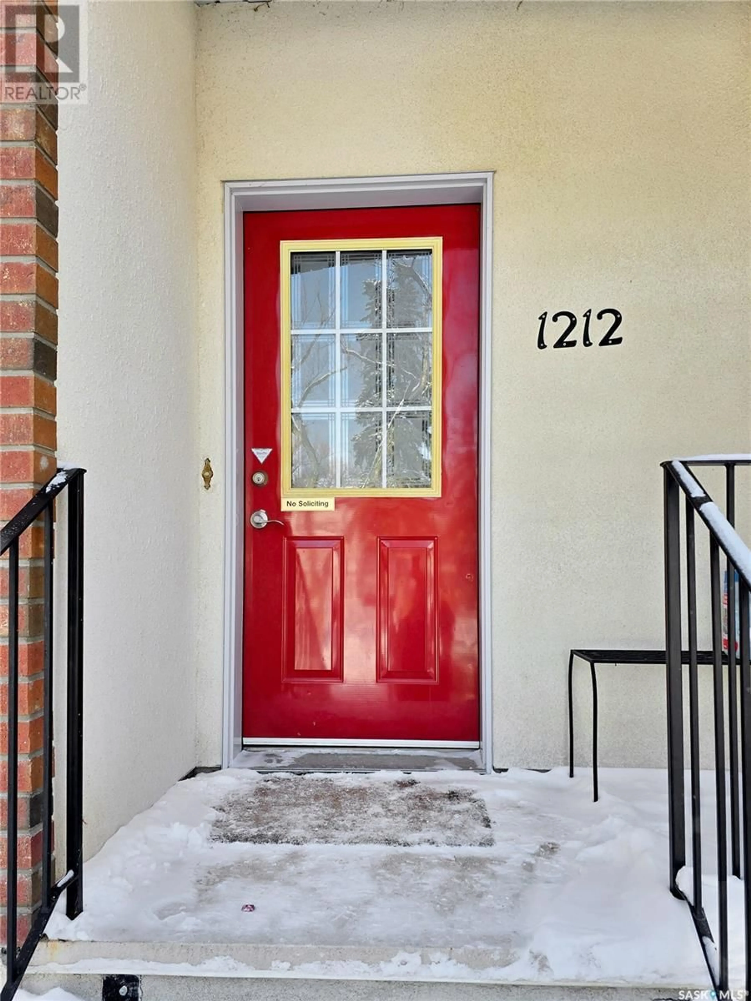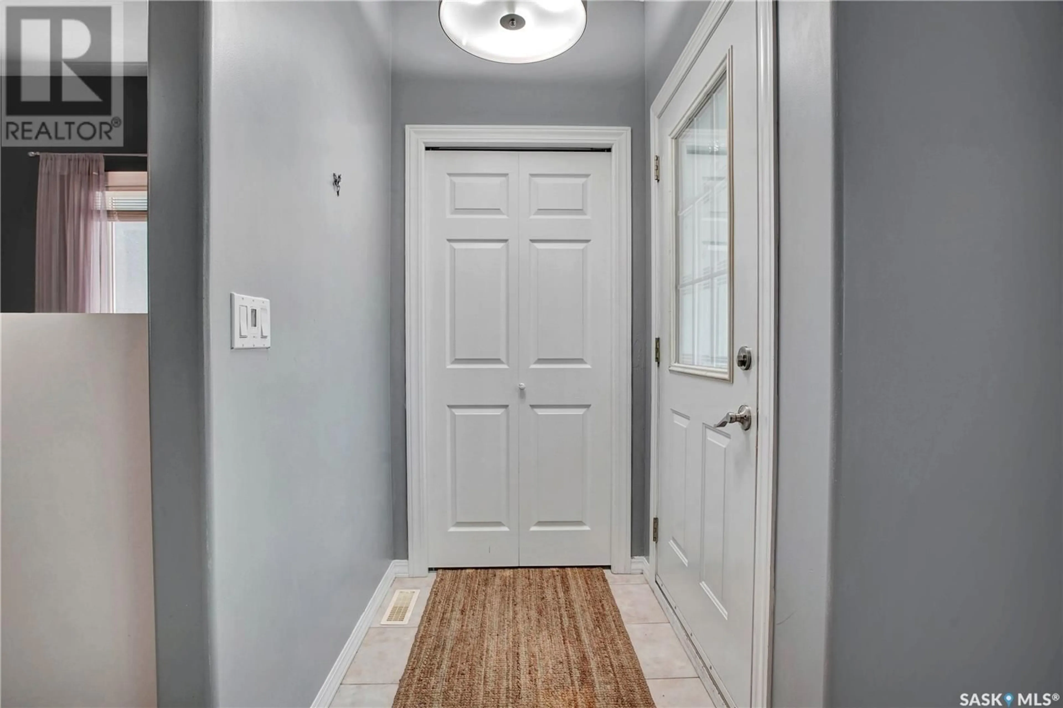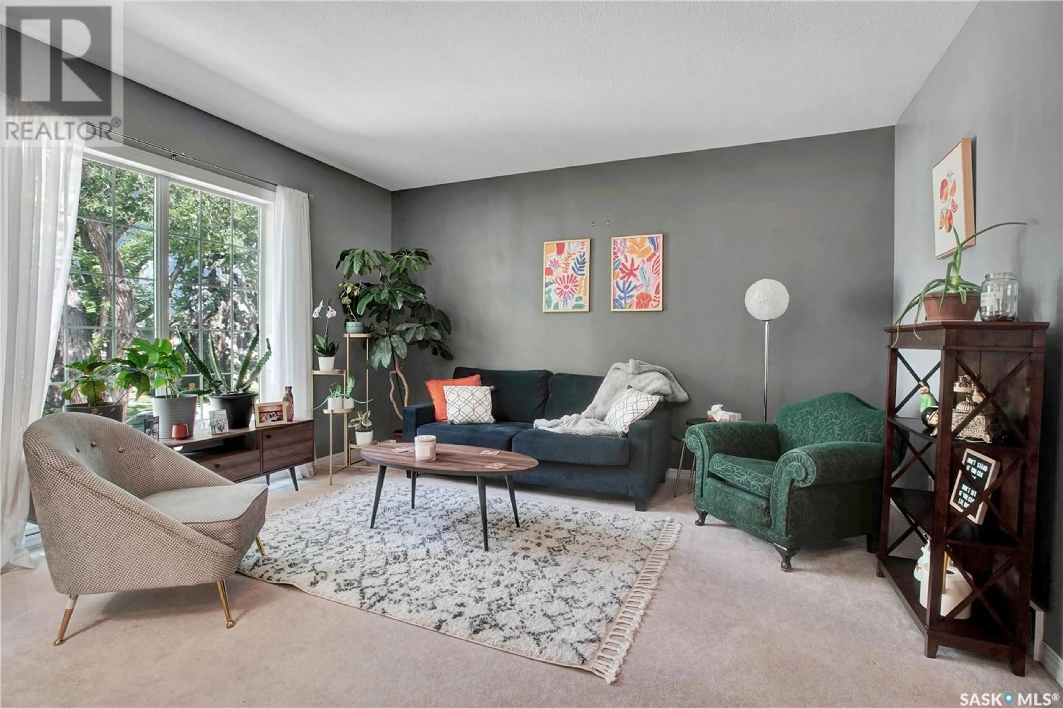1212 Elliott STREET, Saskatoon, Saskatchewan S7N0V6
Contact us about this property
Highlights
Estimated ValueThis is the price Wahi expects this property to sell for.
The calculation is powered by our Instant Home Value Estimate, which uses current market and property price trends to estimate your home’s value with a 90% accuracy rate.Not available
Price/Sqft$324/sqft
Est. Mortgage$2,791/mo
Tax Amount ()-
Days On Market3 days
Description
ocation, Location, Location, one of the oldest sayings in real estate for a reason. And not many places beat this location for its proximity to the University of Saskatchewan, University Hospital, the river valley and downtown! Elliott street is also a beautiful street in itself with a canopy of trees covering the road, diverse architecture and quiet traffic. Pair that location with a 2,000 sq ft two storey 1/2 duplex with 2 car attached garage and single car detached garage, you have a winning combination for a place to call home or an investment property. Inside this 1998 charming home is a spacious main floor with room for an office, large open kitchen, dining room and two living rooms, with the second featuring a gas fireplace. Finishing off the main floor is a 1/2 bath and laundry room. Upstairs there is an expansive primary bedroom with space for a sitting room overlooking the south facing yard. The primary bedroom is complimented by the 5 pc ensuite and a large walk in closet. Another 3 pc bathroom and two well sized bedrooms complete the second floor. In the wide open basement you will find direct entry to the double attached garage, along with a separate entry to the backyard. The backyard is a small oasis, with a private deck, stamped concrete patio and garden. Lastly you’ll appreciate the ample parking in such a desirable area, outside of the two garages, you have parking for another two vehicles - one beside the detached laneway garage and a concrete driveway in front of the attached double garage. Perfect for the entertainer, large family or rental situation. Come and see what makes this home and location so special! (id:39198)
Property Details
Interior
Features
Second level Floor
Primary Bedroom
12 ft x 20 ft ,9 in5pc Bathroom
Storage
9 ft ,1 in x 5 ft ,6 in4pc Bathroom
Property History
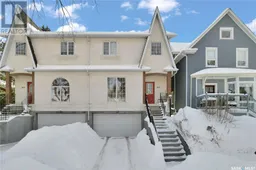 39
39
