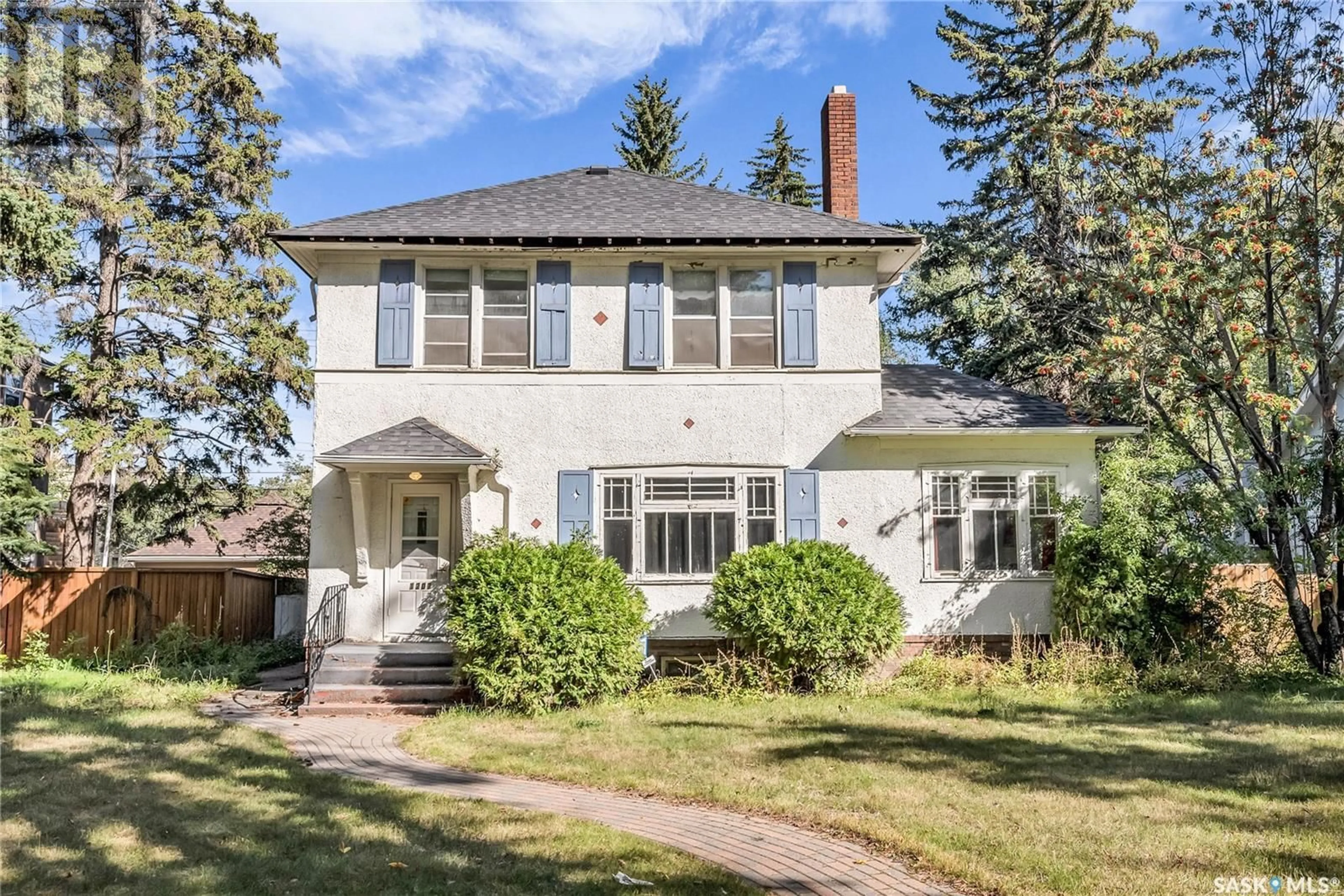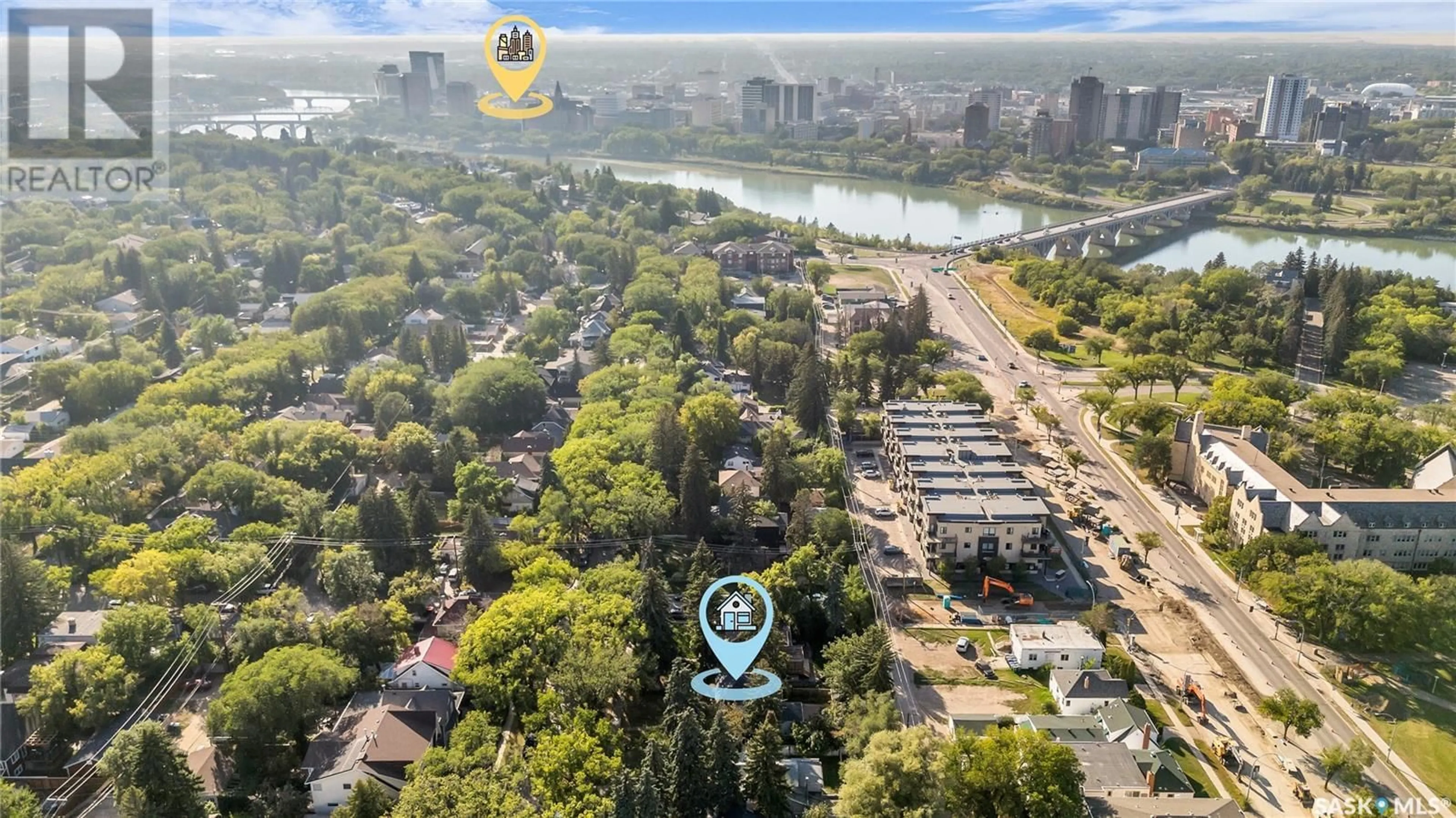1207 Elliott STREET, Saskatoon, Saskatchewan S7N0V5
Contact us about this property
Highlights
Estimated ValueThis is the price Wahi expects this property to sell for.
The calculation is powered by our Instant Home Value Estimate, which uses current market and property price trends to estimate your home’s value with a 90% accuracy rate.Not available
Price/Sqft$404/sqft
Est. Mortgage$2,963/mth
Tax Amount ()-
Days On Market23 days
Description
Welcome to 1207 Elliott Street located on a 50 x 140 lot steps from the University of Saskatchewan. This property has 3 parcel numbers and a huge mature lot so is perfect for future development. The main floor features an updated kitchen, a large dining room, a private sunroom filled with natural light, a living room with a cozy wood-burning fireplace, and a sunken family room at the back of the house for additional living space. The second floor offers three bright and spacious bedrooms and a functional four-piece bath. The lower level, previously rented as a suite, still holds potential for customization and includes a modern four-piece bathroom with a separate water closet, a large games area, upgraded laundry facilities, and a mechanical room with a Viessmann boiler. The backyard offers a single detached garage with lane access. Located in a prime area, this home is within walking distance to the University of Saskatchewan, Royal University Hospital, Jim Pattison Hospital, City Hospital, downtown, the river, and the vibrant Broadway District. Call today to set your private showing of this property. (id:39198)
Property Details
Interior
Features
Second level Floor
Primary Bedroom
13'5 x 10'14pc Bathroom
- x -Bedroom
12'2 x 11'5Bedroom
10'11 x 9'2Property History
 49
49

