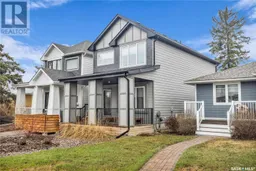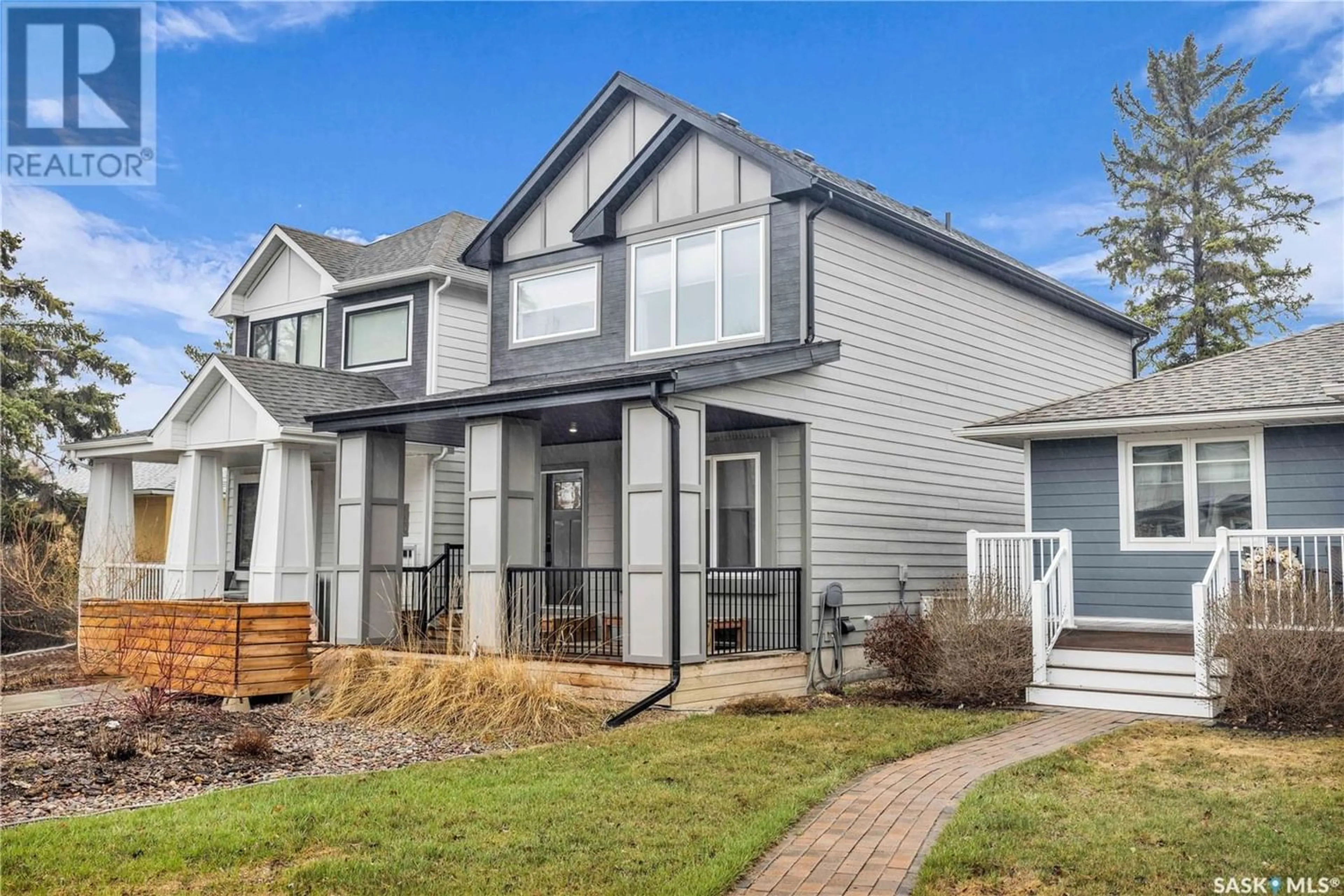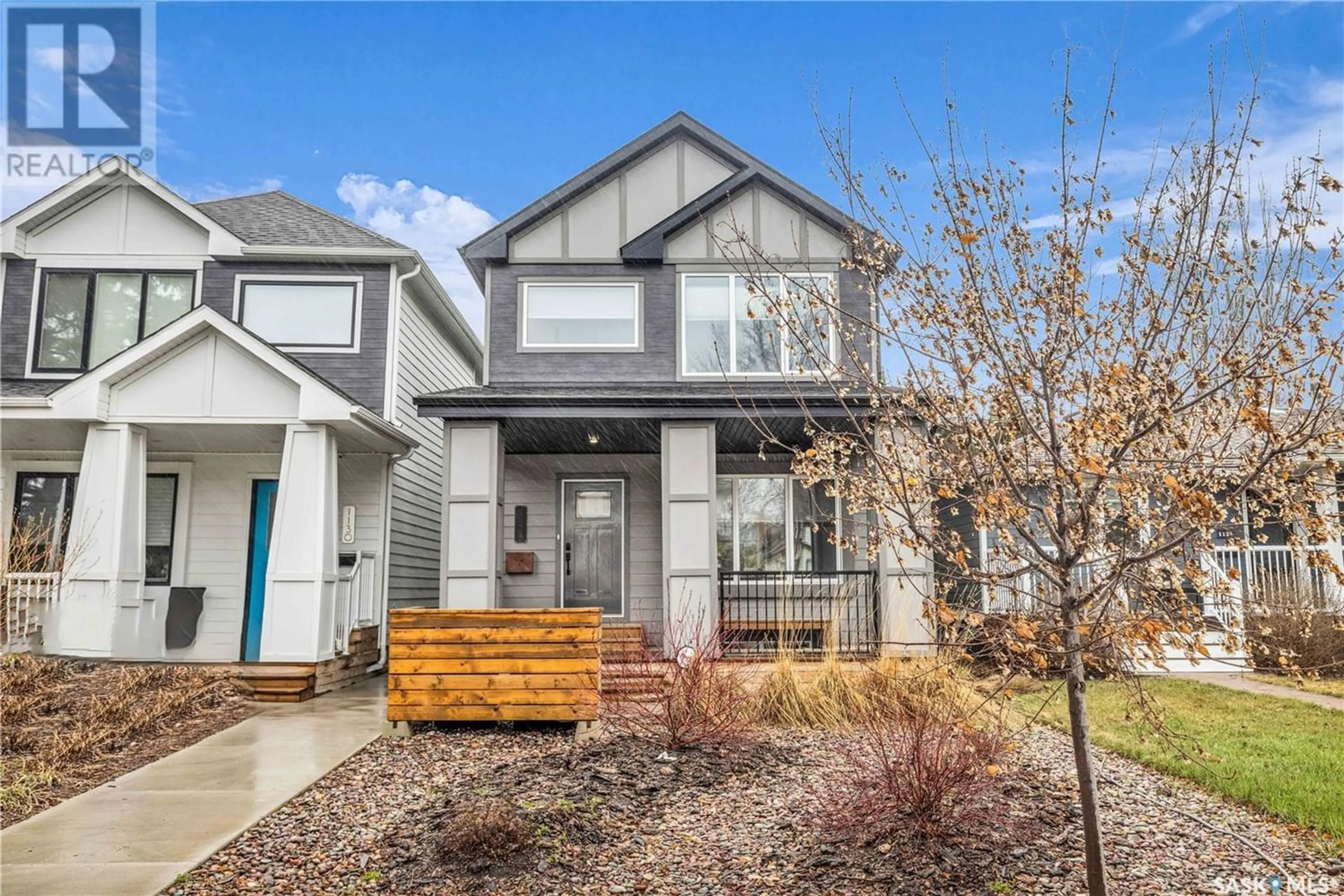1128 11th STREET E, Saskatoon, Saskatchewan S7H0G2
Contact us about this property
Highlights
Estimated ValueThis is the price Wahi expects this property to sell for.
The calculation is powered by our Instant Home Value Estimate, which uses current market and property price trends to estimate your home’s value with a 90% accuracy rate.Not available
Price/Sqft$481/sqft
Est. Mortgage$3,392/mo
Tax Amount ()-
Days On Market204 days
Description
Welcome to 1128 11th Street. This fully developed two-story home is situated in the vibrant heart of Saskatoon, perfectly located near parks, downtown, and the University of Saskatchewan. Constructed in 2019, this 1642 sq.ft. home in Varsity View boasts a fully finished basement and comprehensive landscaping. The main floor is bathed in natural light and features hardwood floors, a high-end kitchen with quartz countertops, 10’ island, soft close cabinets and black stainless steel appliances, a spacious living room with coffered ceiling, dining area, and a convenient powder room. The upstairs offers a practical layout with upstairs laundry, three bedrooms and two full bathrooms, including a master suite with an exquisite en-suite. The basement includes a cozy family room, games room and bar area, an additional bedroom with custom built desk and shelving unit, a large storage area, and a 4-piece bathroom. The exterior is just as impressive with a fully landscaped back yard, a fully xeriscaped front yard and a private 16ft x 12ft deck. The 22ft x 24ft two-car detached garage is heated and has been fully outfitted by AutoBox with epoxy floors, custom cabinetry and HandiWALL vinyl slat wall. Other notable features include a maintenance-free fibre cement board exterior, central air conditioning and a private side entry for a potential future suite. Call today for more info or to book your private viewing. (id:39198)
Property Details
Interior
Features
Second level Floor
Bedroom
9 ft ,8 in x 13 ftBedroom
8 ft ,6 in x 13 ft4pc Bathroom
Bedroom
10 ft ,10 in x 16 ft ,2 inProperty History
 49
49

