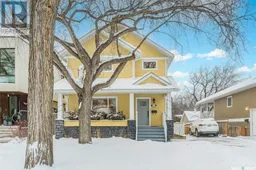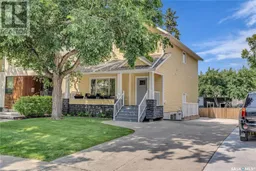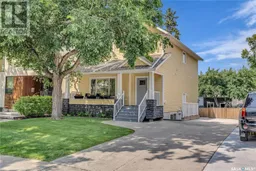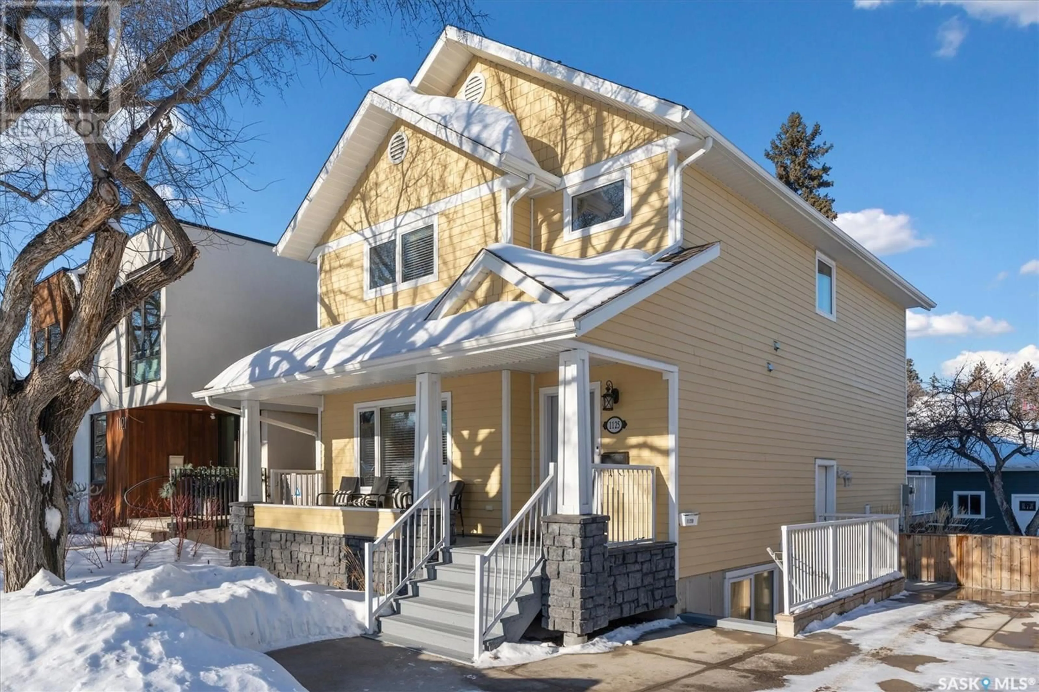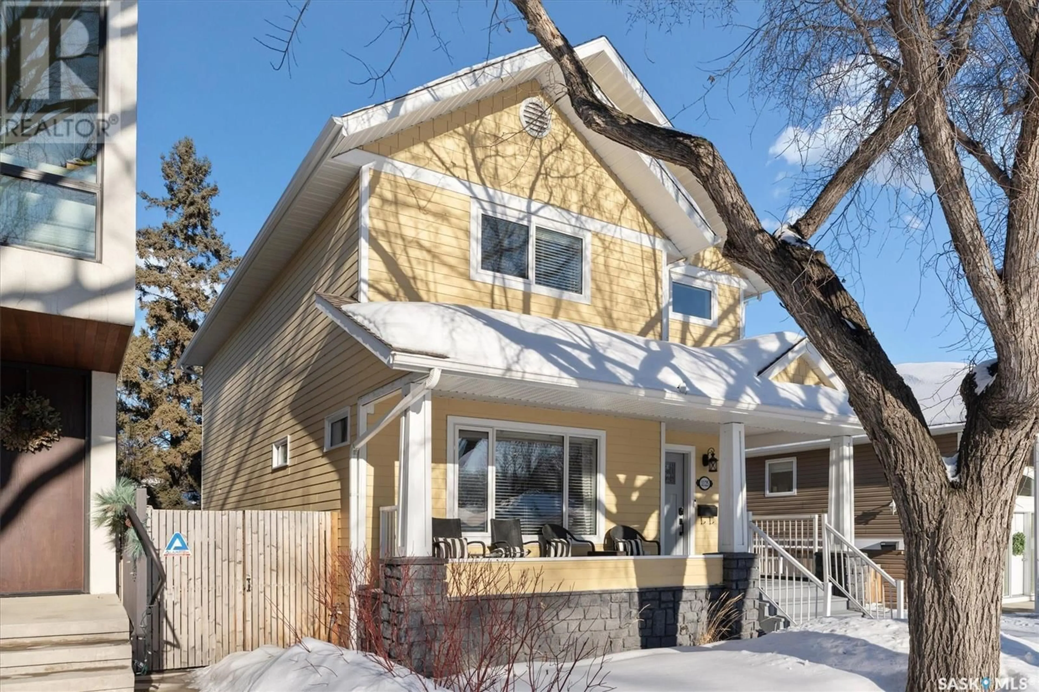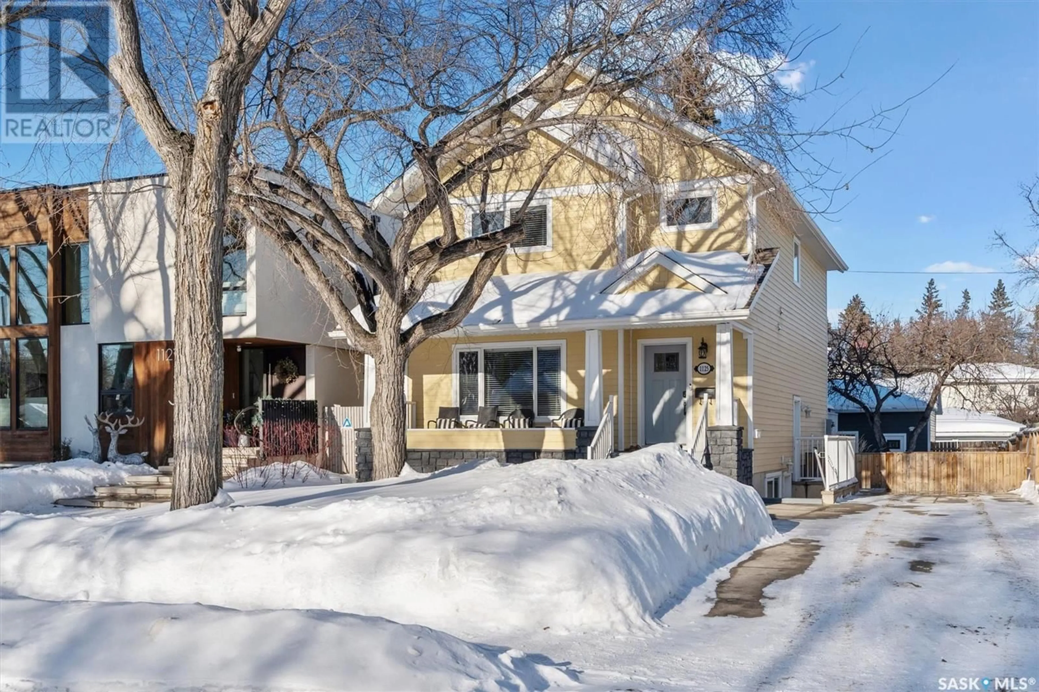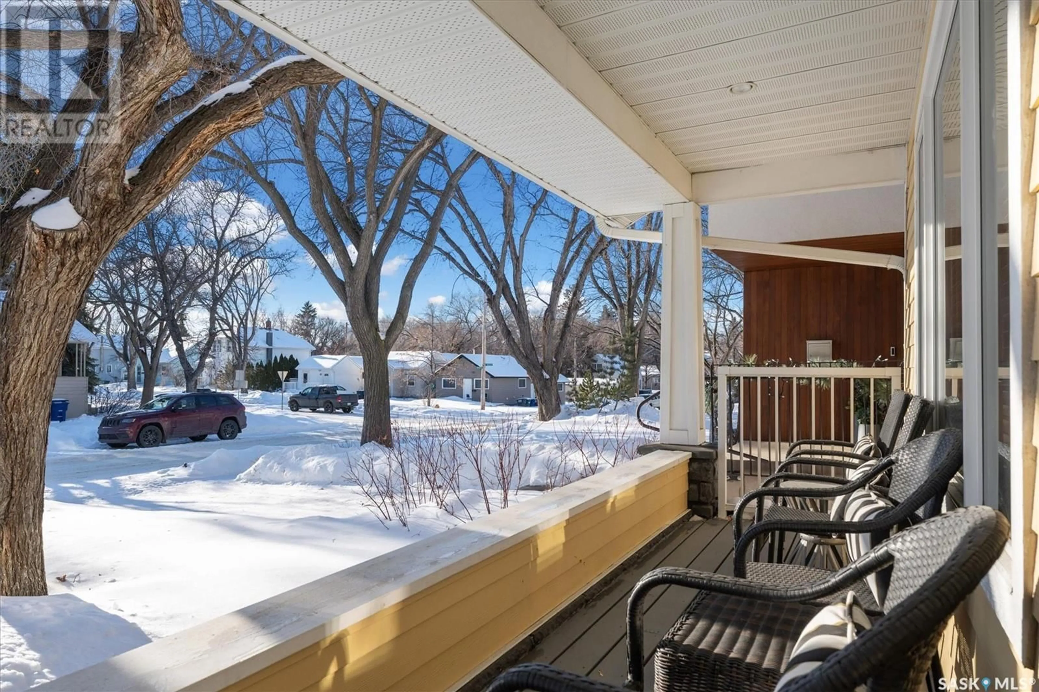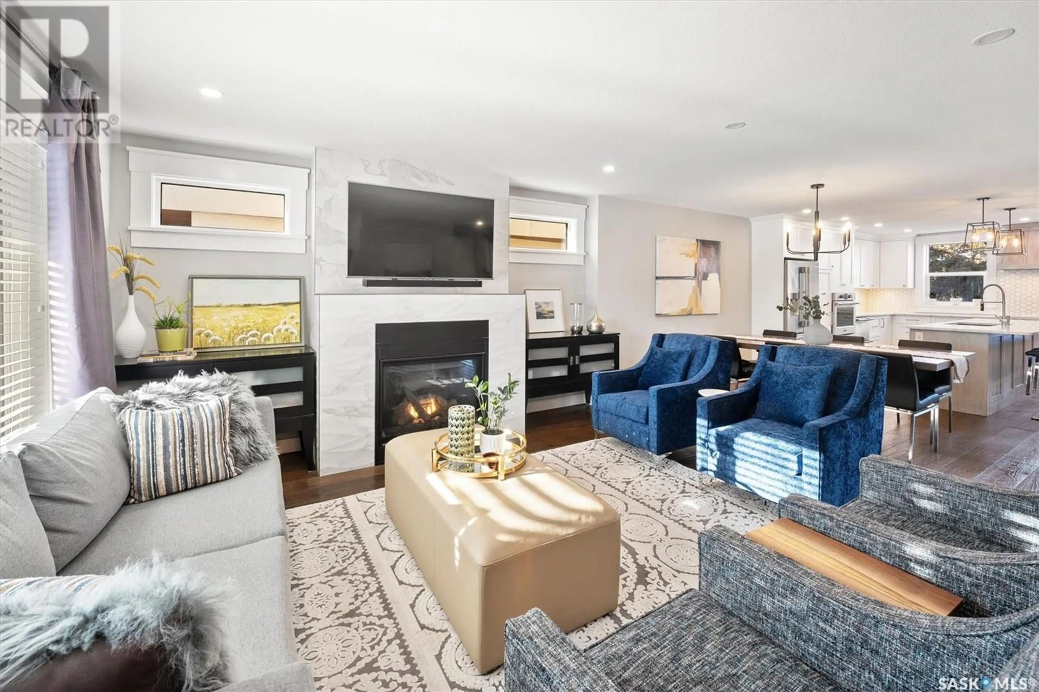1125 15th STREET E, Saskatoon, Saskatchewan S7N0R5
Contact us about this property
Highlights
Estimated ValueThis is the price Wahi expects this property to sell for.
The calculation is powered by our Instant Home Value Estimate, which uses current market and property price trends to estimate your home’s value with a 90% accuracy rate.Not available
Price/Sqft$513/sqft
Est. Mortgage$4,161/mo
Tax Amount ()-
Days On Market4 days
Description
Varsity View luxury home: 1888 sq ft of renovated luxury, triple detached, PLUS modern legal suite on a spacious 45’ x 140’ lot! Two story, 3+1 baths, 3+1 beds, plus lower level den; and a 1 bedroom basement suite. This home sits in the heart of our city’s most sought after neighbourhoods, close to the U of S, parks, river, and many amenities- this property is professionally renovated and outstanding throughout: main consists of a bright, open concept living/dining space connecting to a large kitchen; rich eng hardwood flooring throughout plus a flex room located off kitchen (could be office or butlers pantry). The complete modern-classic renovation (2017) transformed this home! The kitchen is chef-quality and features abundant high-quality cabinetry, granite, built ins, high-end appliances, two refrigeration drawers, vented custom hood, marble backsplash, wall oven, lrg pantry, and an oversize island. 1/2 bath and rear mudroom also on main. The second floor features three oversized bedrooms and laundry room with quartz and storage. The master suite is divine with a vaulted ceiling, walk in closet, custom storage and drawers, oversized 5 piece spa-like ensuite with walk-in glass/tiled shower, spa tub, dual sinks and heated floors. The main floor also has access to the basement mechanical room plus a den with vinyl plank (multi purpose room). The basement suite has an interior entrance as well as a sep fenced exterior entrance. This revenue suite is above average, very bright and attracts a high quality tenant: vinyl plank throughout, large windows, 1 large bedroom, kitchen with granite, laundry room and a spacious living area. Other notable features include custom blinds throughout, drywalled and heated 24 x 34 triple det garage, additional rear parking, shed, large, treated rear deck, covered front porch, professionally, landscaped yard with grass, paths, underground sprinklers, central air, gas fireplace in living. Suite currently rents for $1300, month to month. (id:39198)
Property Details
Interior
Features
Second level Floor
Primary Bedroom
12 ft ,1 in x 13 ft ,10 in5pc Ensuite bath
8 ft ,8 in x 10 ft ,1 inBedroom
12 ft ,7 in x 10 ft ,3 inBedroom
12 ft ,3 in x 10 ft ,2 inProperty History
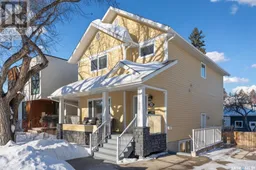 48
48