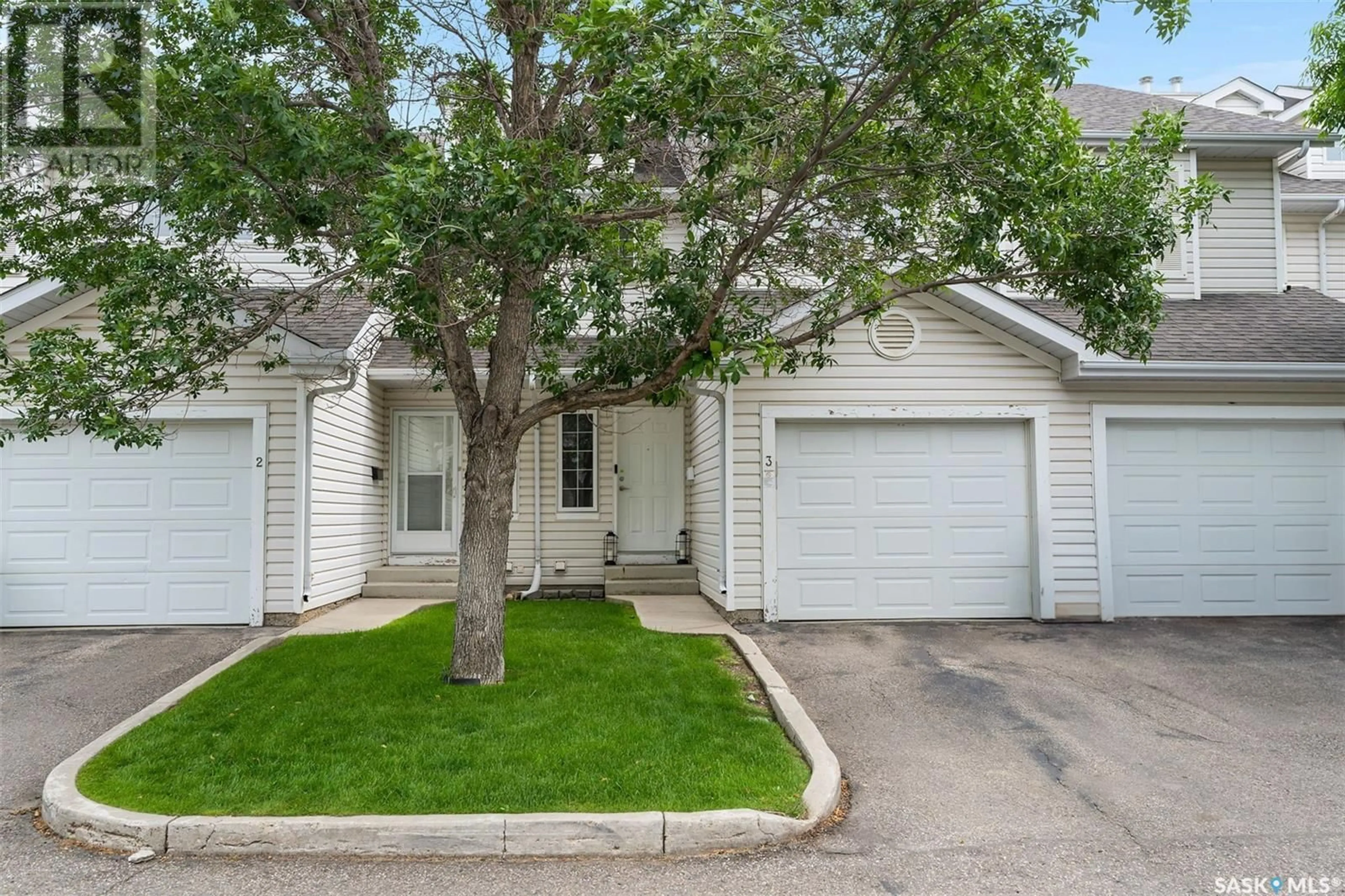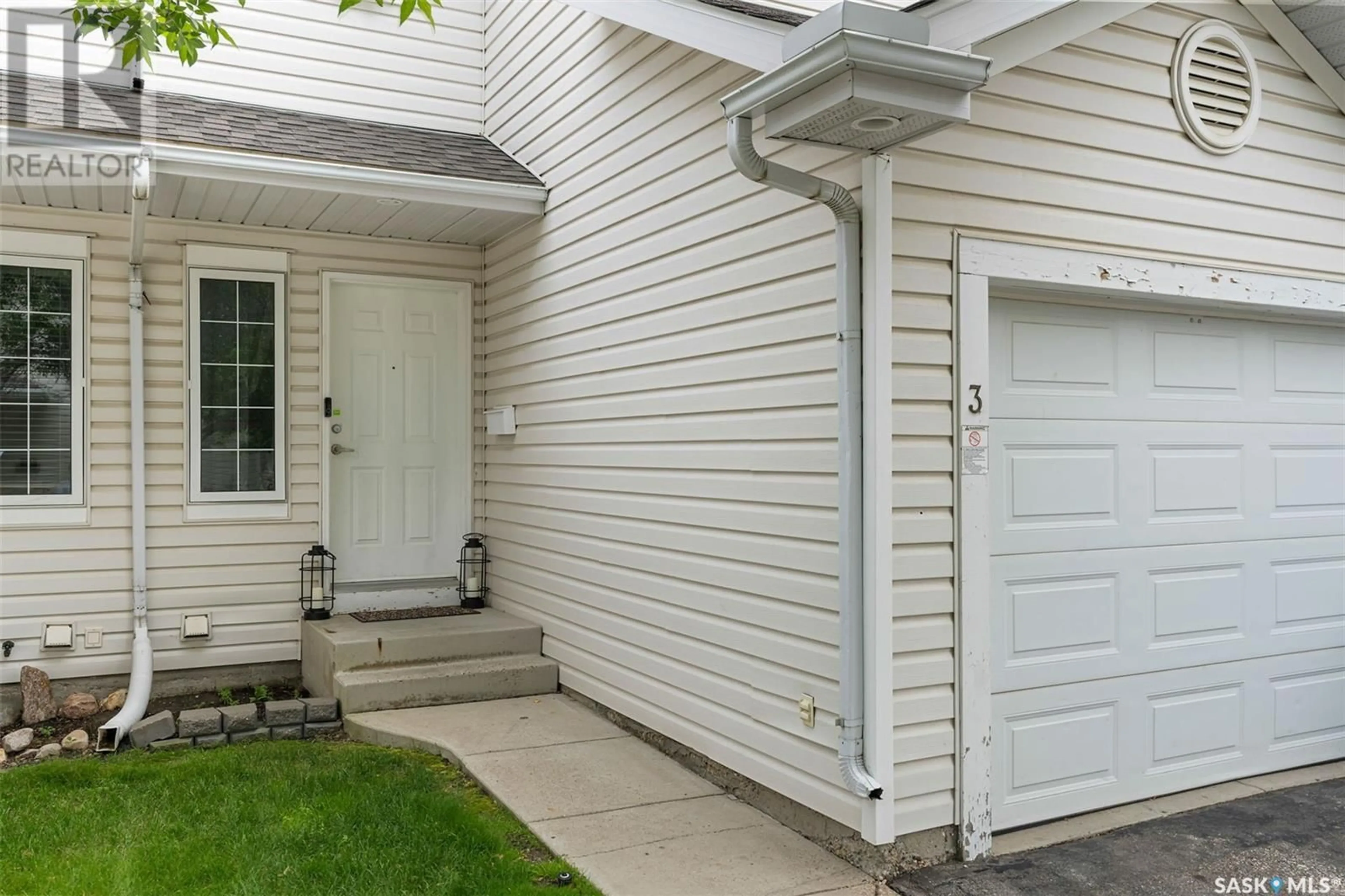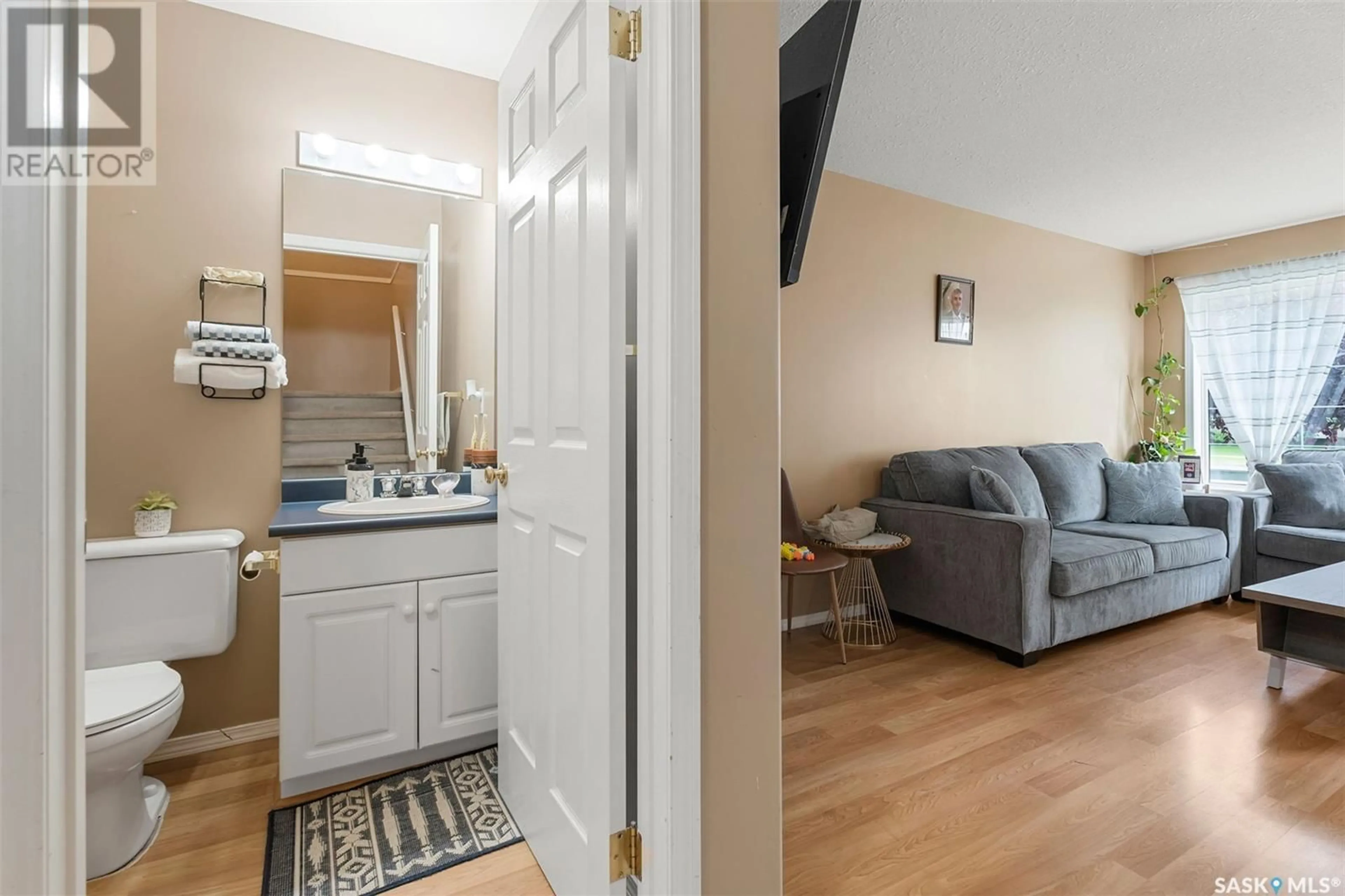3 410 Keevil CRESCENT, Saskatoon, Saskatchewan S7N4R6
Contact us about this property
Highlights
Estimated ValueThis is the price Wahi expects this property to sell for.
The calculation is powered by our Instant Home Value Estimate, which uses current market and property price trends to estimate your home’s value with a 90% accuracy rate.Not available
Price/Sqft$270/sqft
Days On Market17 days
Est. Mortgage$1,395/mth
Maintenance fees$410/mth
Tax Amount ()-
Description
Welcome to unit 3 at the Bloomfield complex in University Heights! This unit is fully finished from top to bottom and is ready for MOVE IN. With three bedrooms and three bathrooms, there is enough space for everyone! On the main floor, you will find a spacious entryway with access to the 1 car attached garage. Down the hall you will find a water closet, and a large kitchen/living room with tons of natural light. The three large bedrooms and 1 four-piece bathroom can be found on the second floor. This unit comes with a fully finished basement and relax in your large family room. Additionally there is 4-pc bathroom and laundry room combo. This unit is fully equipped with central air conditioning for these hot days. This unit really does have it all at an affordable price. Contact your favourite Realtor today to book a private showing! (id:39198)
Property Details
Interior
Features
Second level Floor
Bedroom
10 ft ,10 in x 13 ft ,7 inBedroom
8 ft ,11 in x 13 ft ,6 inBedroom
measurements not available x 12 ft ,10 in4pc Bathroom
Condo Details
Inclusions
Property History
 24
24


