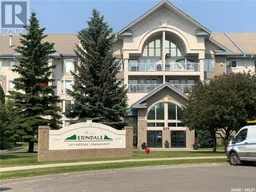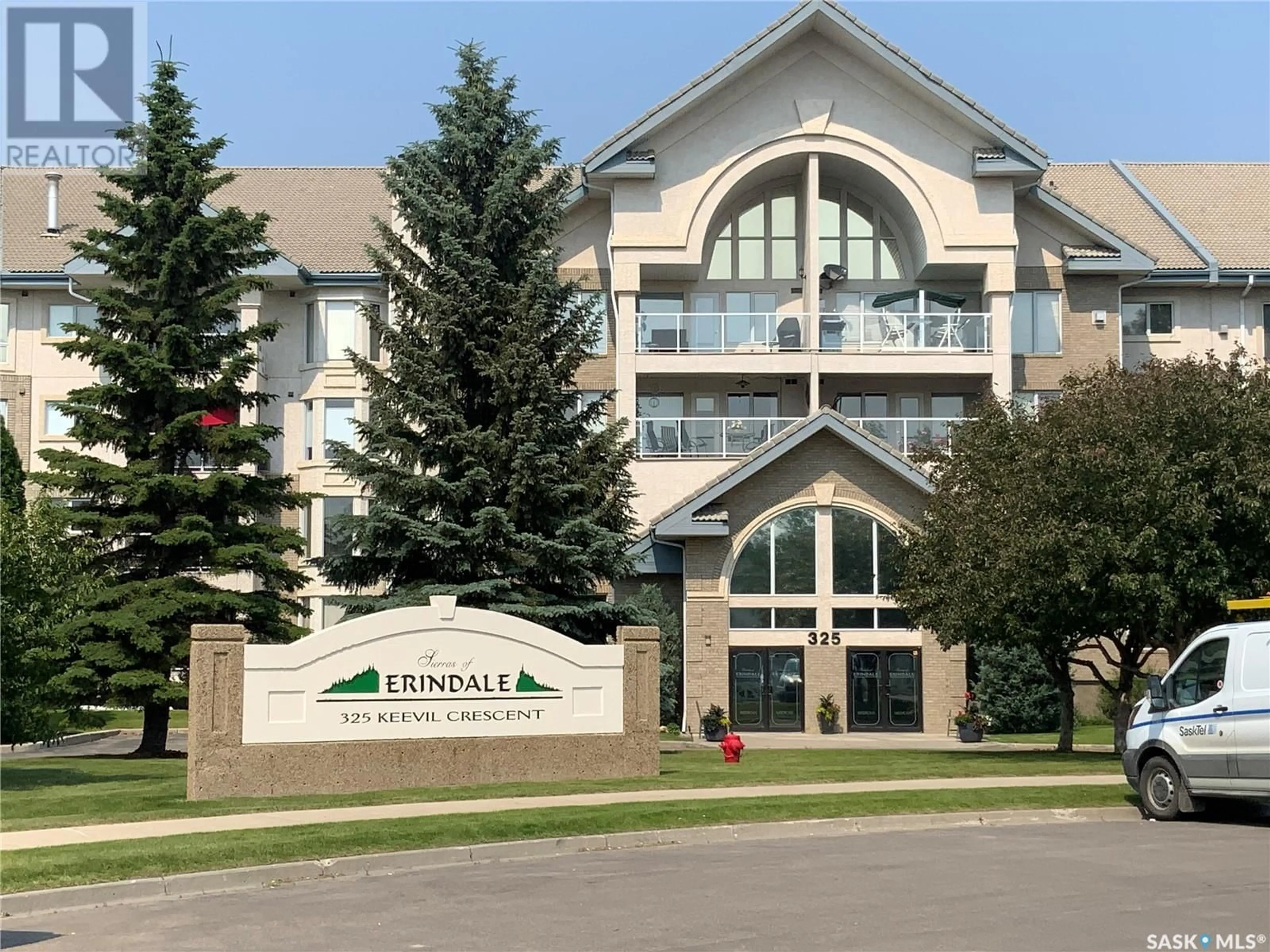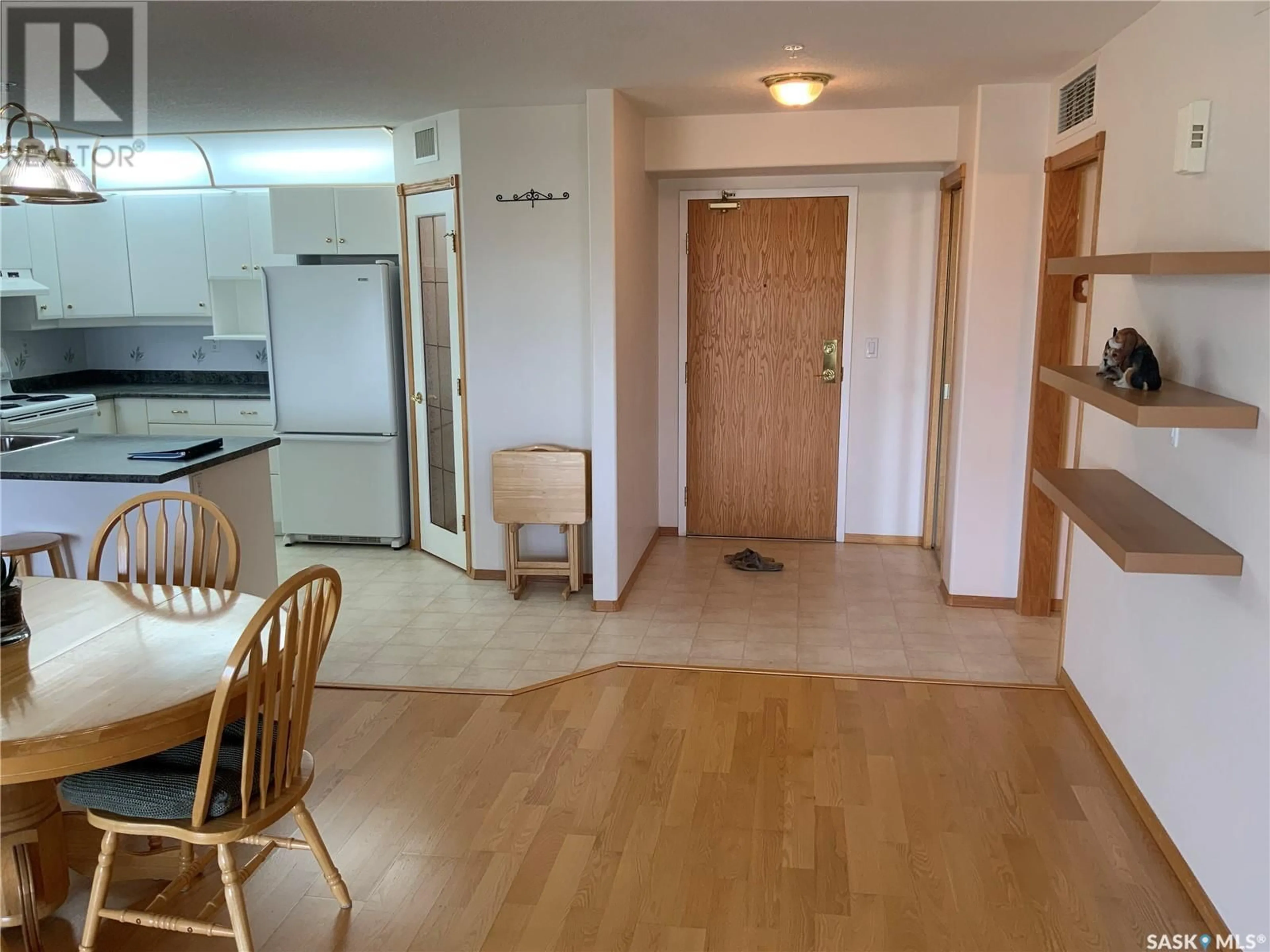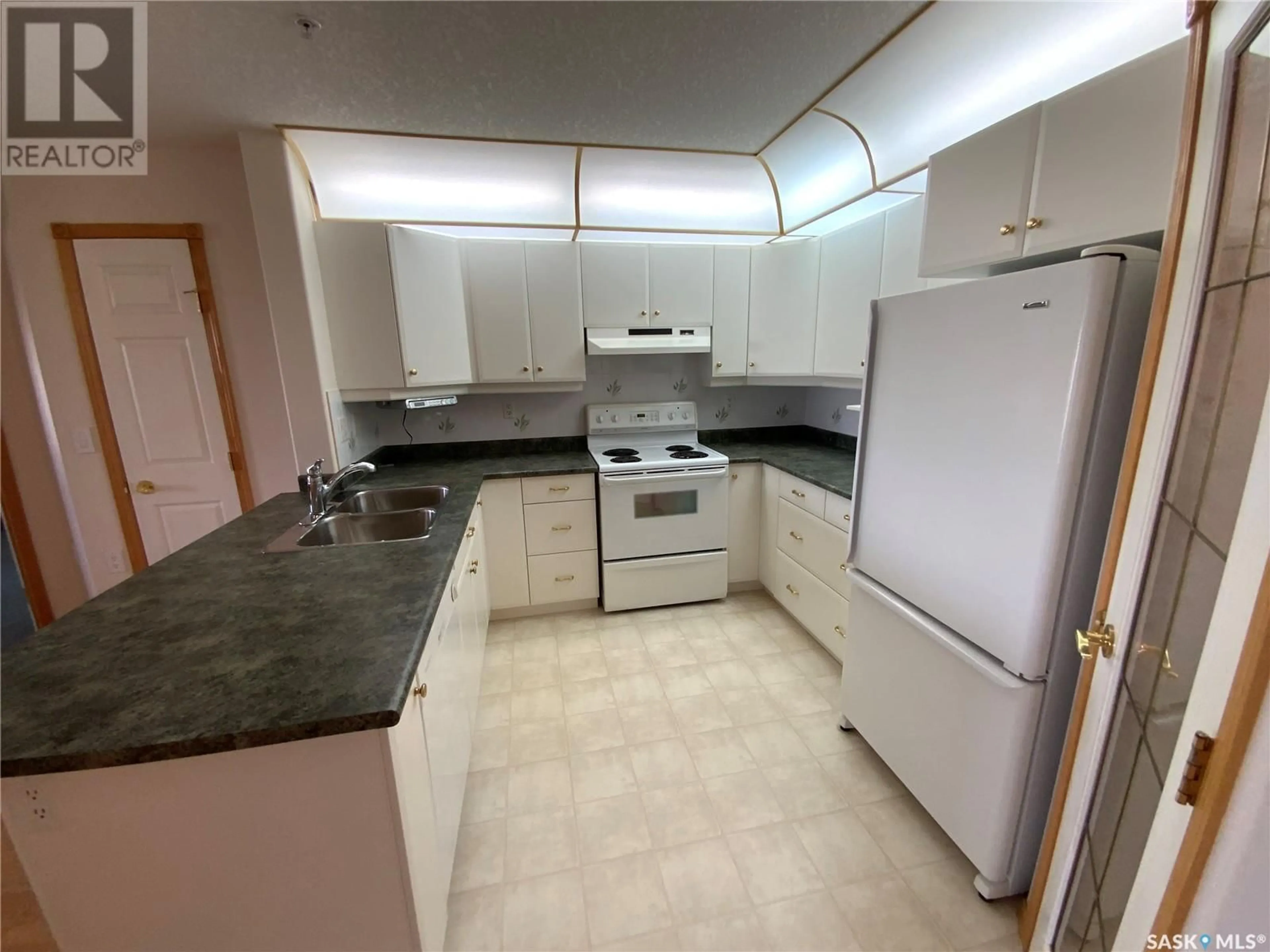243 325 KEEVIL CRESCENT, Saskatoon, Saskatchewan S7N4R8
Contact us about this property
Highlights
Estimated ValueThis is the price Wahi expects this property to sell for.
The calculation is powered by our Instant Home Value Estimate, which uses current market and property price trends to estimate your home’s value with a 90% accuracy rate.Not available
Price/Sqft$296/sqft
Days On Market26 days
Est. Mortgage$1,439/mth
Maintenance fees$609/mth
Tax Amount ()-
Description
Welcome to the Sierras of Erindale. This second floor unit features 2 bedrooms, 2 bathrooms and a large open living room with big windows that let in lots of natural light and a natural gas fireplace to keep you nice and cozy on those cool winter nights. The kitchen has plenty of counter space and a large pantry for storage. In suite laundry with full size appliances and a bonus deep freeze. This condo come with central air conditioning and your own private balcony with natural gas hook up for your BBQ. The Sierras offer amenities such as indoor pool, lounge, billiards room, shuffle board, RV parking, underground parking, car wash and more. (id:39198)
Property Details
Interior
Features
Main level Floor
Living room
13'6" x 12'6"Kitchen
9'6" x 12'Dining room
7'6" x 12'6"Bedroom
13'6" x 11'6"Exterior
Features
Condo Details
Amenities
Exercise Centre, Guest Suite, Swimming, Sauna
Inclusions
Property History
 38
38


