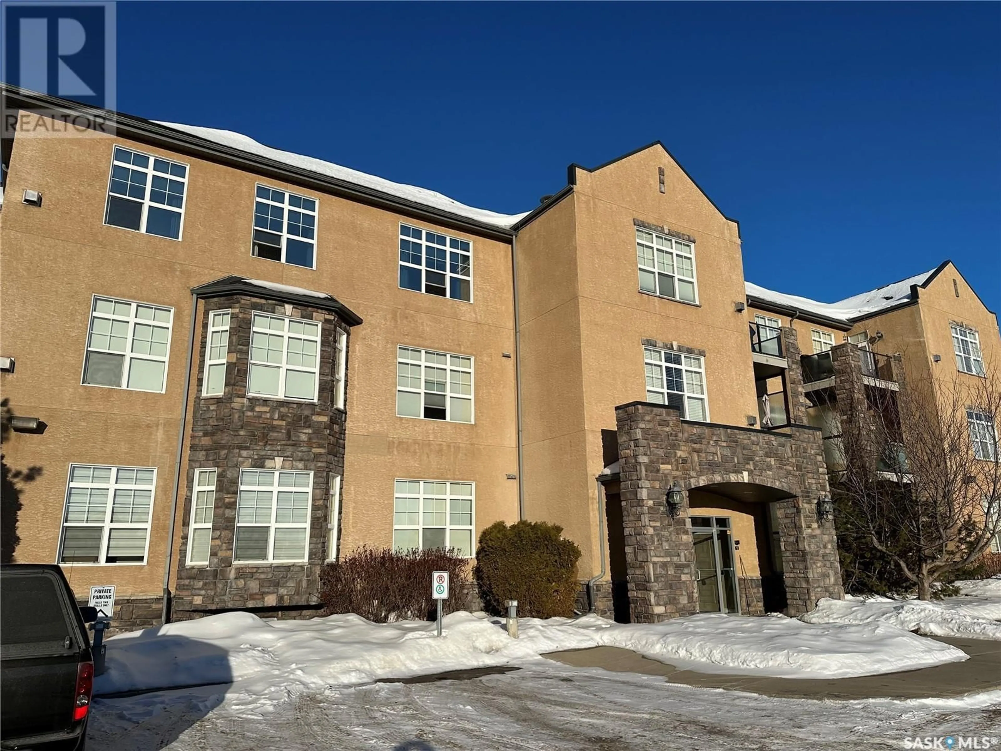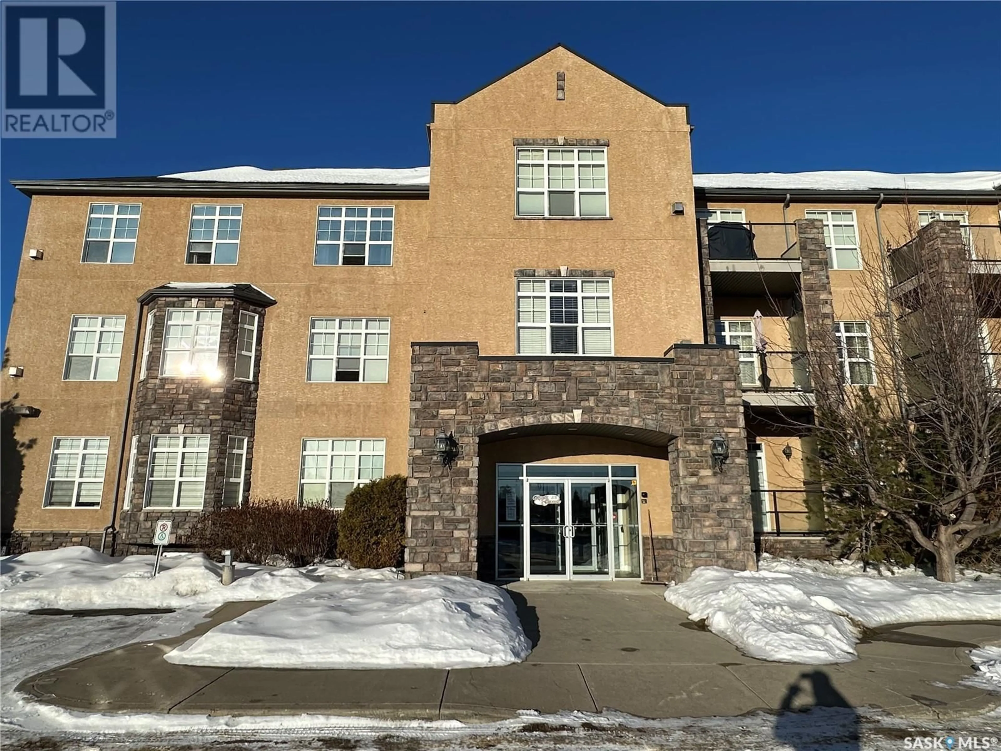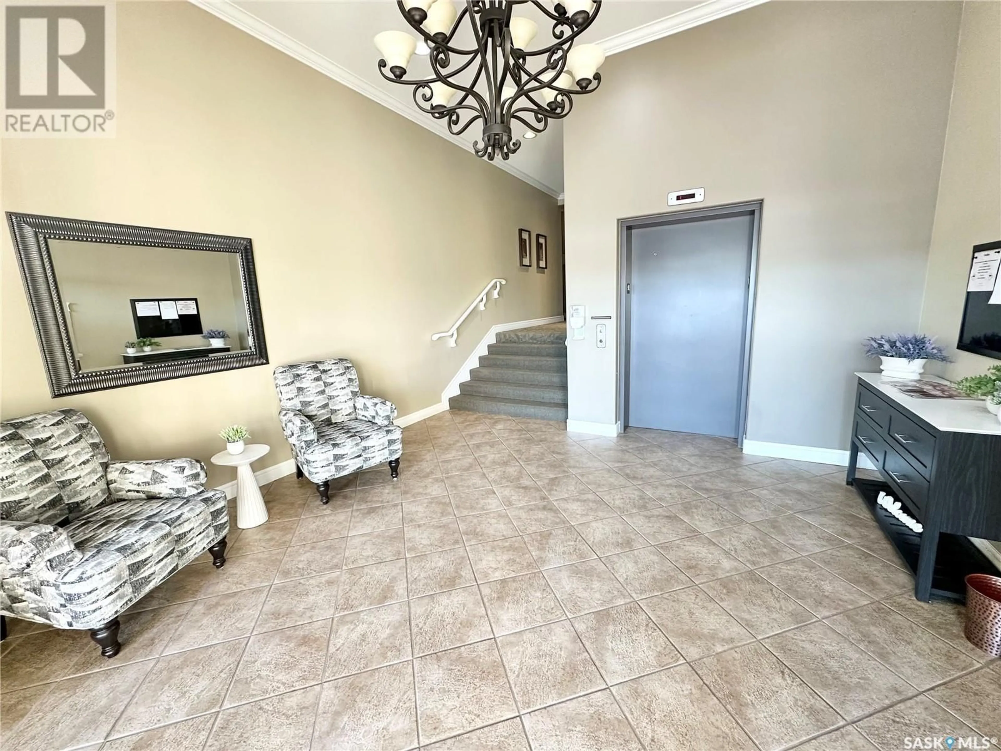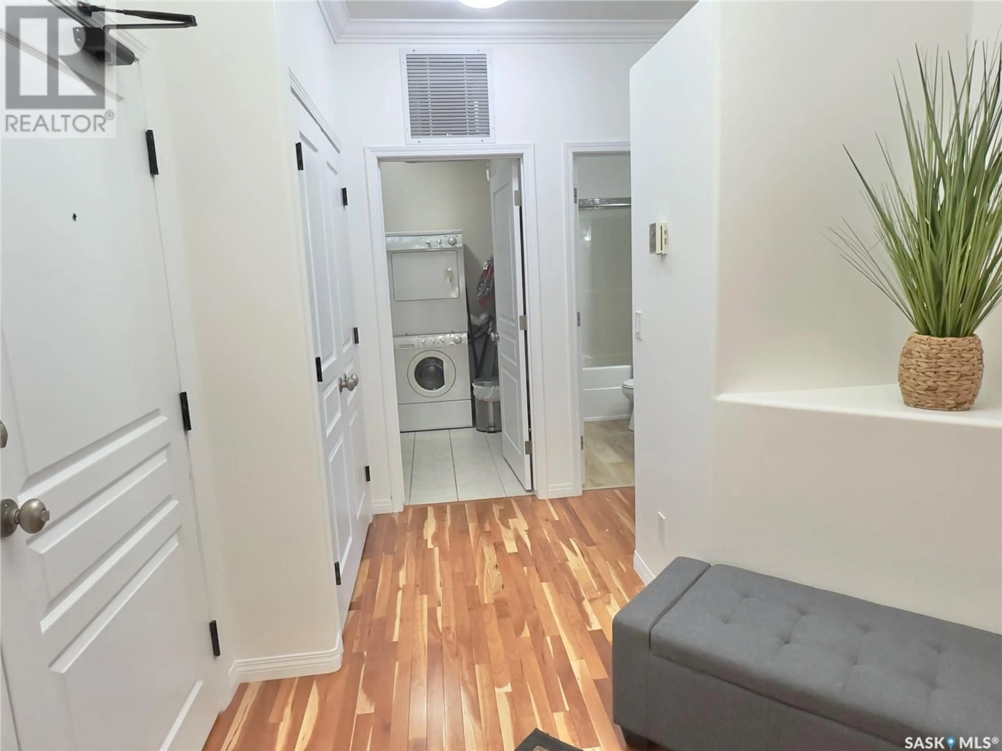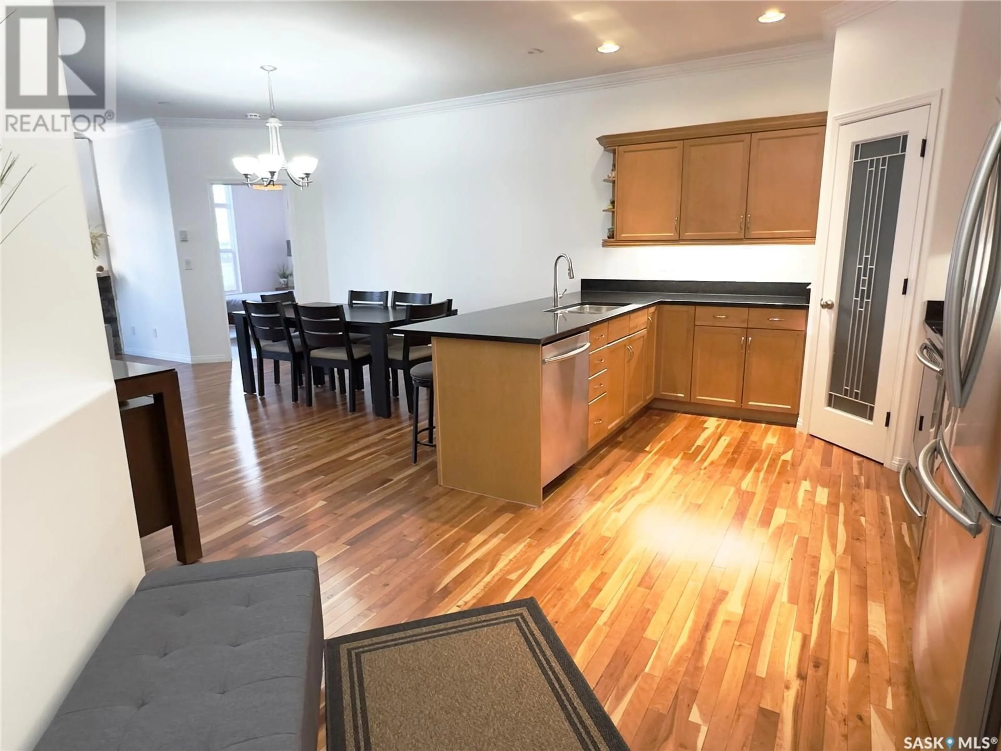206 218 Heath AVENUE, Saskatoon, Saskatchewan S7S0A1
Contact us about this property
Highlights
Estimated ValueThis is the price Wahi expects this property to sell for.
The calculation is powered by our Instant Home Value Estimate, which uses current market and property price trends to estimate your home’s value with a 90% accuracy rate.Not available
Price/Sqft$312/sqft
Est. Mortgage$1,589/mo
Maintenance fees$603/mo
Tax Amount ()-
Days On Market43 days
Description
Welcome to this stunning condo in University Heights, featuring one of the best floor plans available! As soon as you enter, you'll feel like you're in a house and not a typical condo. With 9-foot ceilings, hardwood flooring in the main living areas, dining room, and kitchen, this home offers an impressive amount of space. This very maintained 2-bedroom, 2-bathroom home boasts close to 1,200 sq. ft. of living space. Move in and enjoy a range of upgrades, including high-end kitchen appliances, quartz counter tops throughout. The spacious primary bedroom includes a walk-in closet and a 3-piece en-suite with a walk-in shower. The second bedroom, located on the opposite side of the suite provides great separation and privacy. The living room features a gas fireplace, and there’s a balcony off the living area with a screen door and natural gas BBQ hookup. Additional perks include in-suite storage/laundry, central air, and more. Keep your vehicle warm in winter with your own underground parking stall and adjacent storage unit. The condo also includes an above-ground parking stall, ample visitor parking, and street parking. Plus, the amenities room serves as a guest suite for family stays—a great bonus! Located in University Heights, this condo is within walking distance to all amenities. (id:39198)
Property Details
Interior
Features
Basement Floor
Storage
10 ft x 8 ftCondo Details
Amenities
Guest Suite
Inclusions
Property History
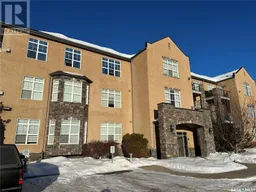 36
36
