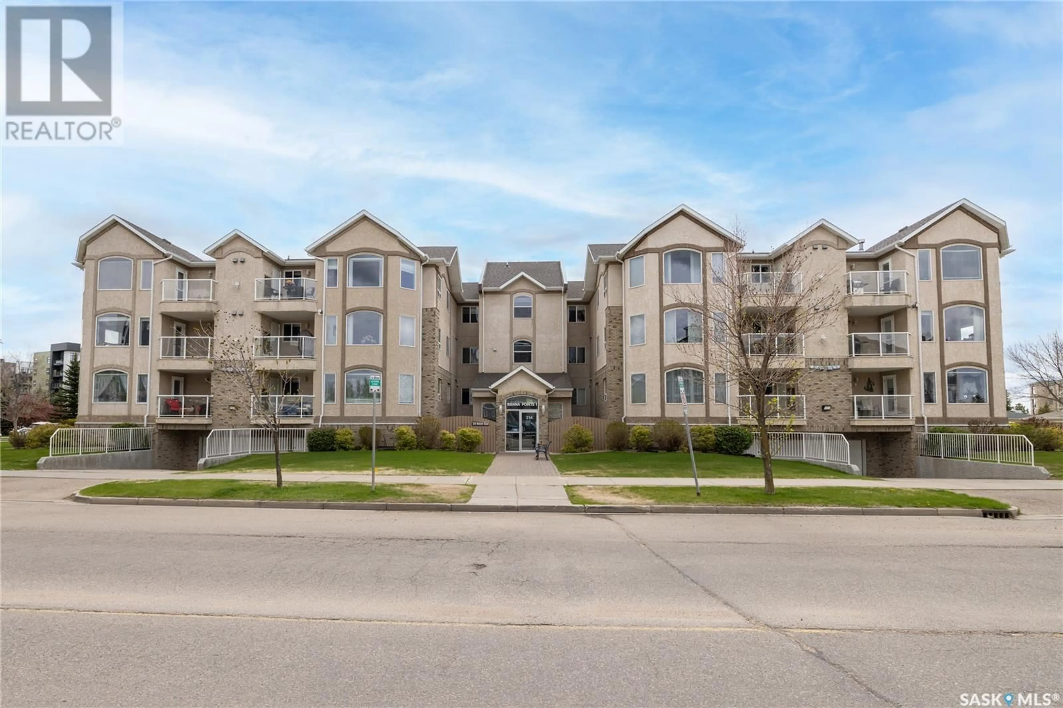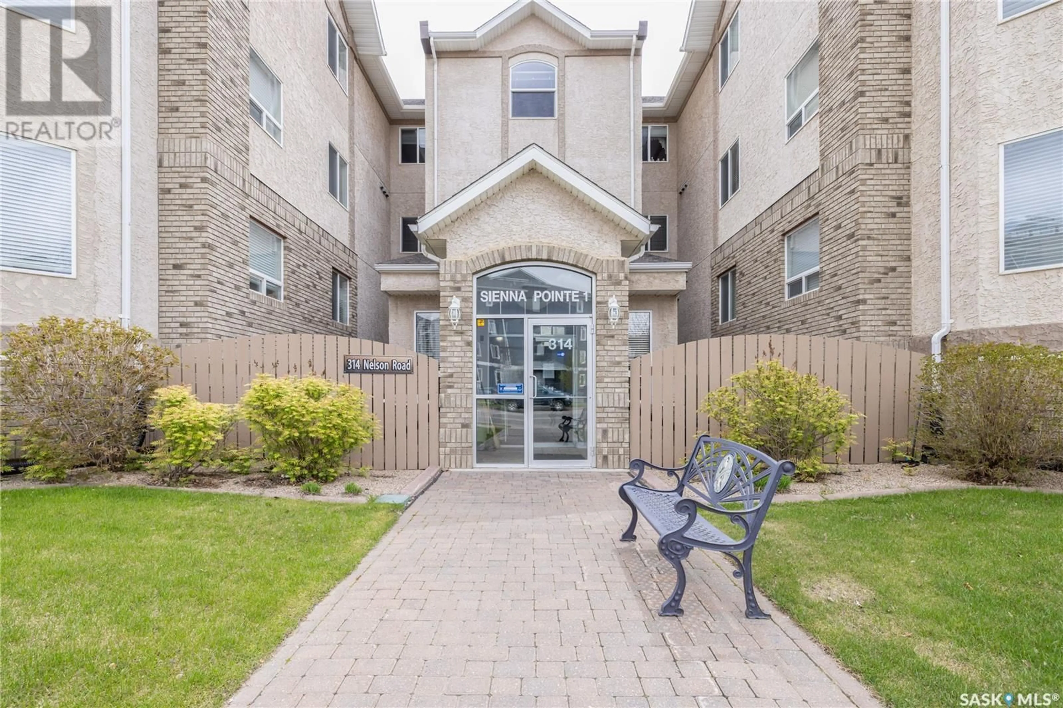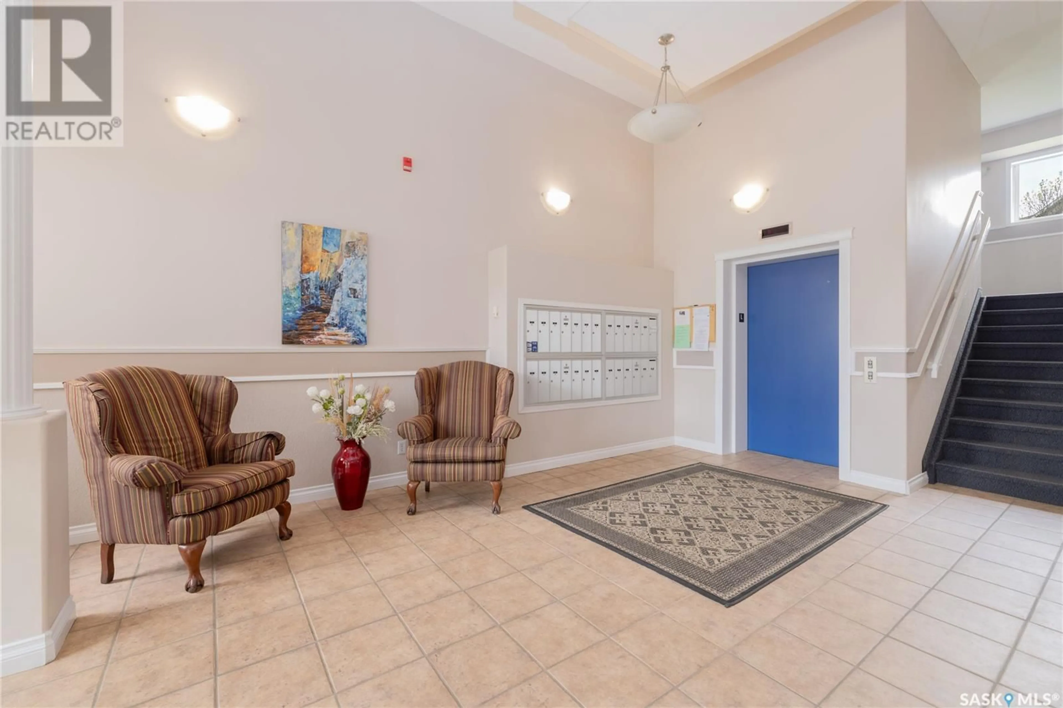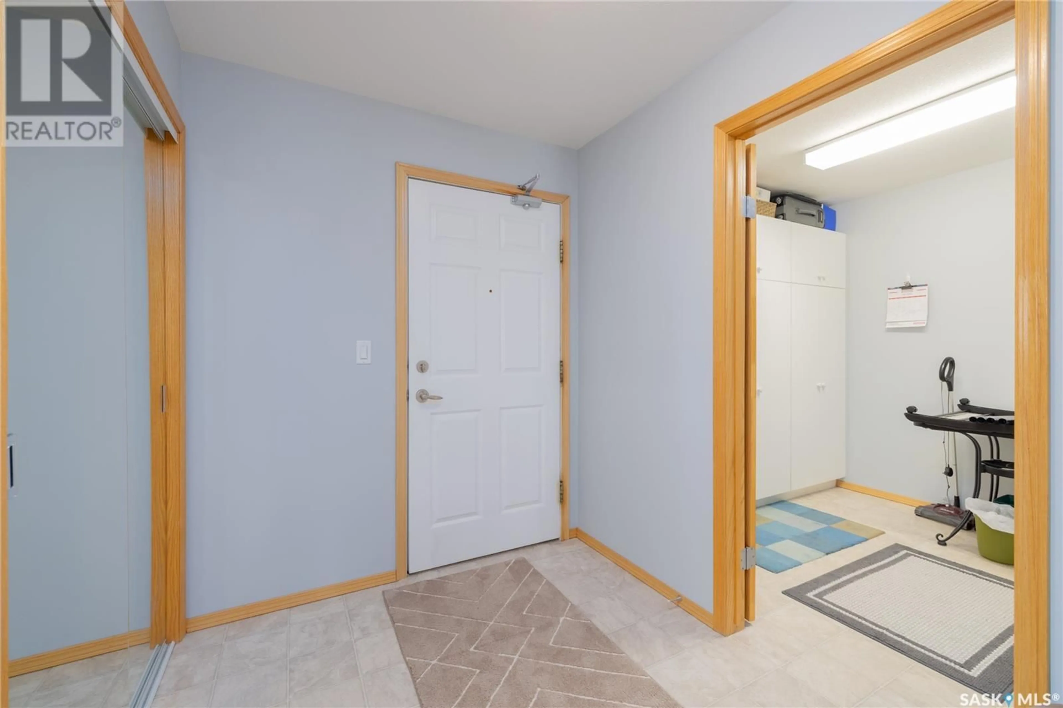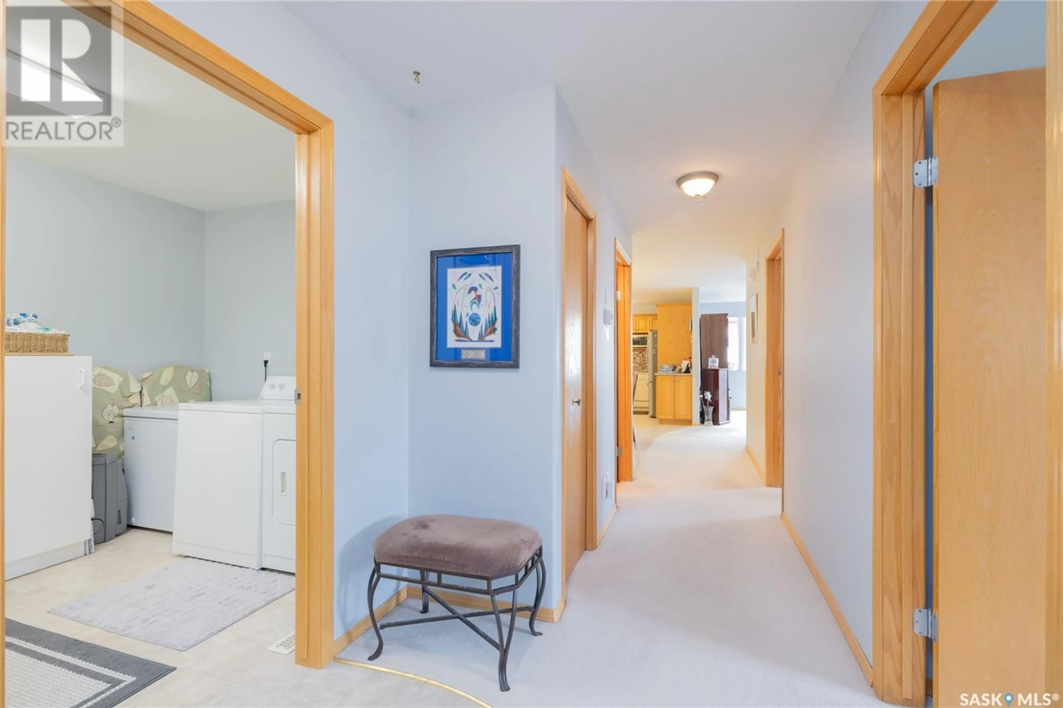202 314 Nelson ROAD, Saskatoon, Saskatchewan S7S1N3
Contact us about this property
Highlights
Estimated ValueThis is the price Wahi expects this property to sell for.
The calculation is powered by our Instant Home Value Estimate, which uses current market and property price trends to estimate your home’s value with a 90% accuracy rate.Not available
Price/Sqft$276/sqft
Est. Mortgage$1,484/mo
Maintenance fees$600/mo
Tax Amount ()-
Days On Market218 days
Description
Superb second floor southwest corner unit in the desired Sienna Point 1 building overlooking a beautiful courtyard. This unit has a large open kitchen, dining area, massive living room open to the sunny sitting area with access to the south facing covered balcony. Also, there is a primary bedroom with ensuite bathroom, main bathroom, second bedroom, and laundry/storage room. Amenities of this building feature a guest suite, expansive recreation/meeting room, workshop, underground parking, storage room, and breathtaking courtyard area. The location of this building is very close to everything you may need within a couple blocks. Don't miss this great opportunity. (id:39198)
Property Details
Interior
Features
Main level Floor
Dining room
11 ft x 12 ftLiving room
17 ft x 12 ftSunroom
6 ft x 15 ftBedroom
11 ft x 15 ftCondo Details
Amenities
Guest Suite
Inclusions

