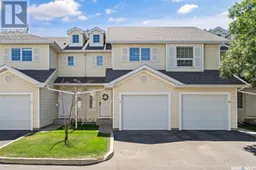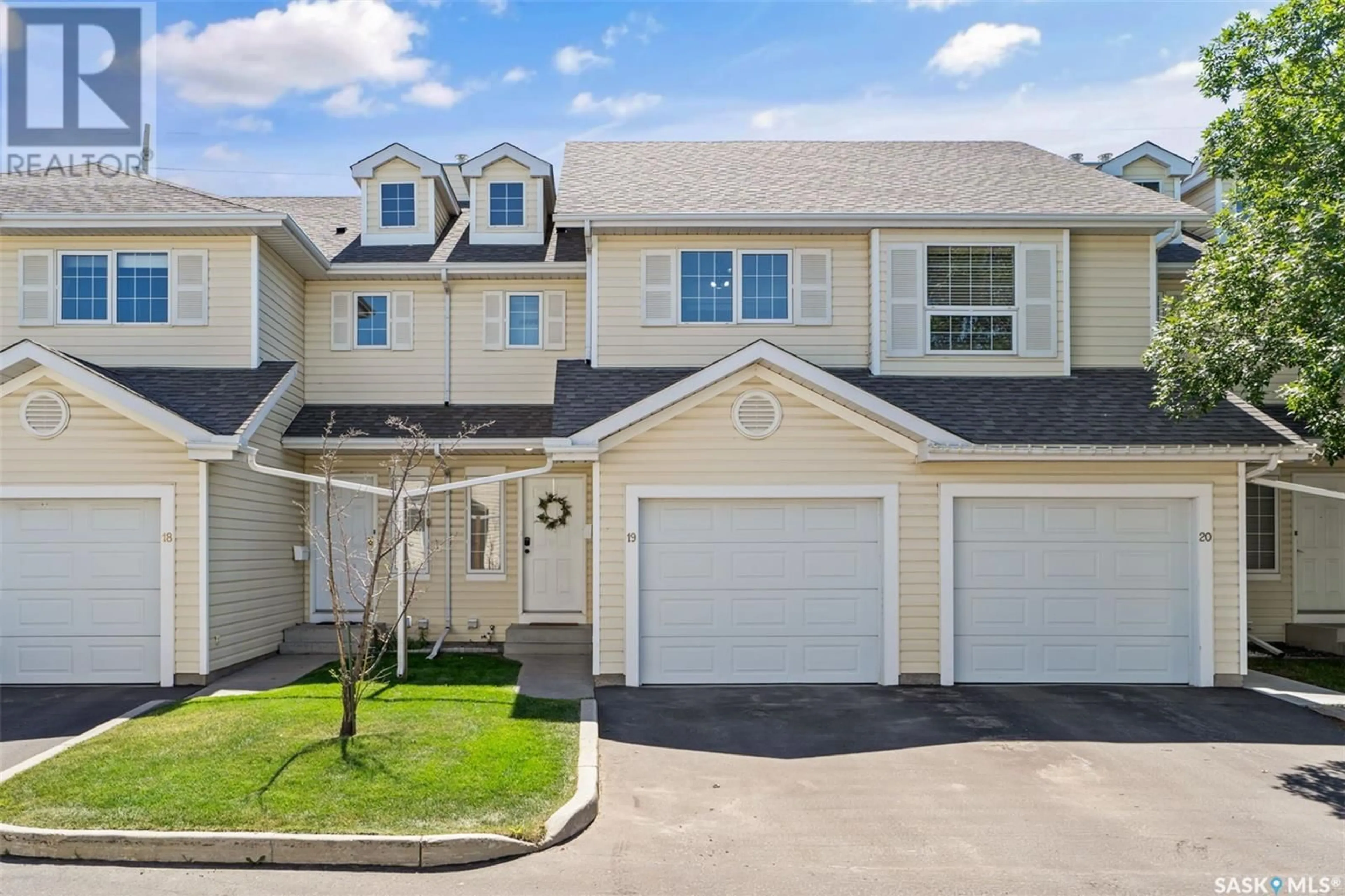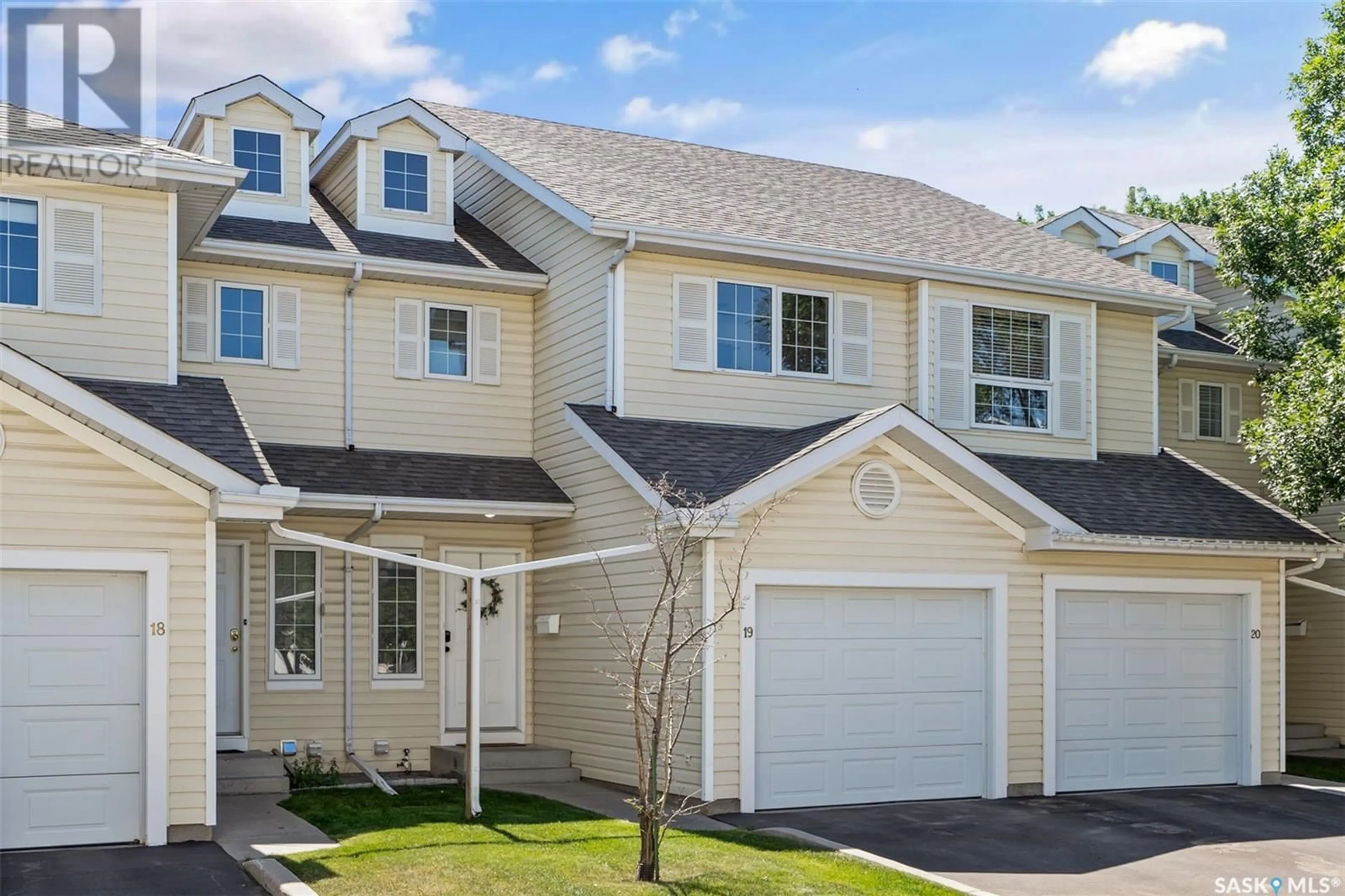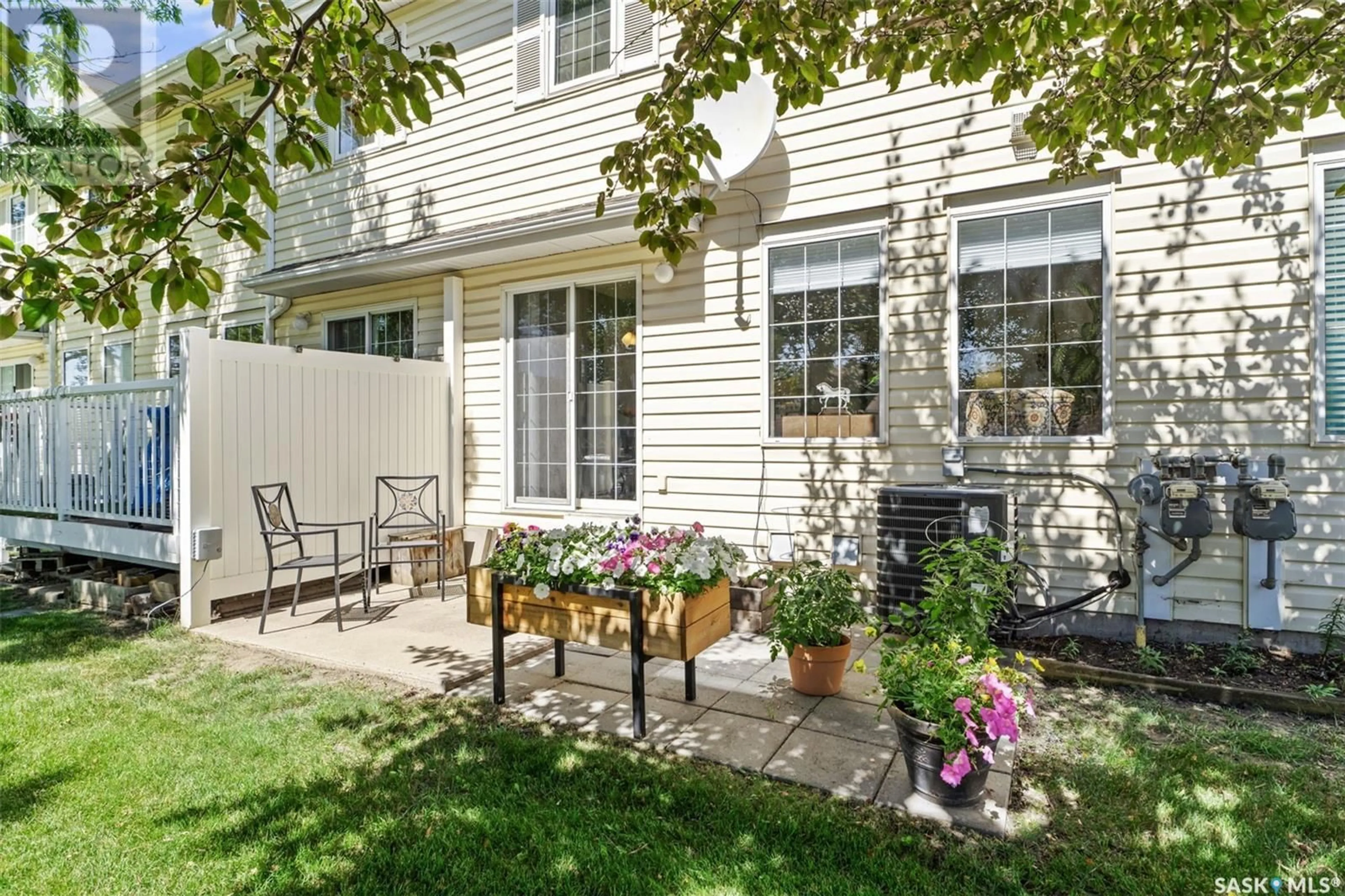19 207 Keevil WAY, Saskatoon, Saskatchewan S7N4R3
Contact us about this property
Highlights
Estimated ValueThis is the price Wahi expects this property to sell for.
The calculation is powered by our Instant Home Value Estimate, which uses current market and property price trends to estimate your home’s value with a 90% accuracy rate.Not available
Price/Sqft$256/sqft
Days On Market4 days
Est. Mortgage$1,327/mth
Maintenance fees$388/mth
Tax Amount ()-
Description
Welcome to Suite 19 at 207 Keevil Way! This beautiful SOUTH-BACKING unit is conveniently situated in Saskatoon’s Erindale neighbourhood. The bright and airy 3bed/2bath home offers a great plan and plenty of modern touches in a location that is hard to beat! It is a setting defined by its neighbourhood parks, meandering walking paths and greenways for your morning jogs or evening strolls, and is only a couple blocks from one of the city’s very best collections of shopping, dining and coffee shops. It has all of the daily essentials and is just a 15min commute by bike to the University of Saskatchewan. This unit enjoys a prime location within the condominium community (The Hamptons) with views of the neighbourhood from its interior and exterior entertaining areas. Inside, an easy-flowing concept transitions from indoors to outdoors with ease, and features a formal entry, a spacious living area that is wonderful for hosting, a modern white kitchen, a main floor powder room, direct garage entry, and generous bedrooms. In the lower level, one will discover a fully finished basement space that is great for family recreation, an exercise area, office space, or theatre room. This suite has been meticulously maintained, and has received quality upgrades, including a freshly painted interior, tasteful newer lighting and flooring selections, custom window coverings, feature wall details, and central air conditioning. The unit also comes with the convenience of 2 parking stalls, including an insulated attached garage. The Hamptons condominiums are situated within a 5min walk of the Forestry Farm Zoo & Park, the Alice Turner Public Library, Forest Park soccer fields & tennis courts, the Sasktel Soccer Centre, and neighbourhood schools. You are invited to inquire with your local realtor to schedule a personal viewing today! (id:39198)
Property Details
Interior
Features
Second level Floor
Bedroom
9' x 12'6Bedroom
11' x 12'64pc Bathroom
Primary Bedroom
12' x 13'6Condo Details
Inclusions
Property History
 37
37


