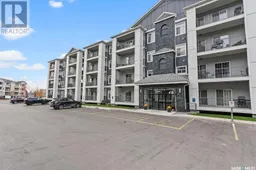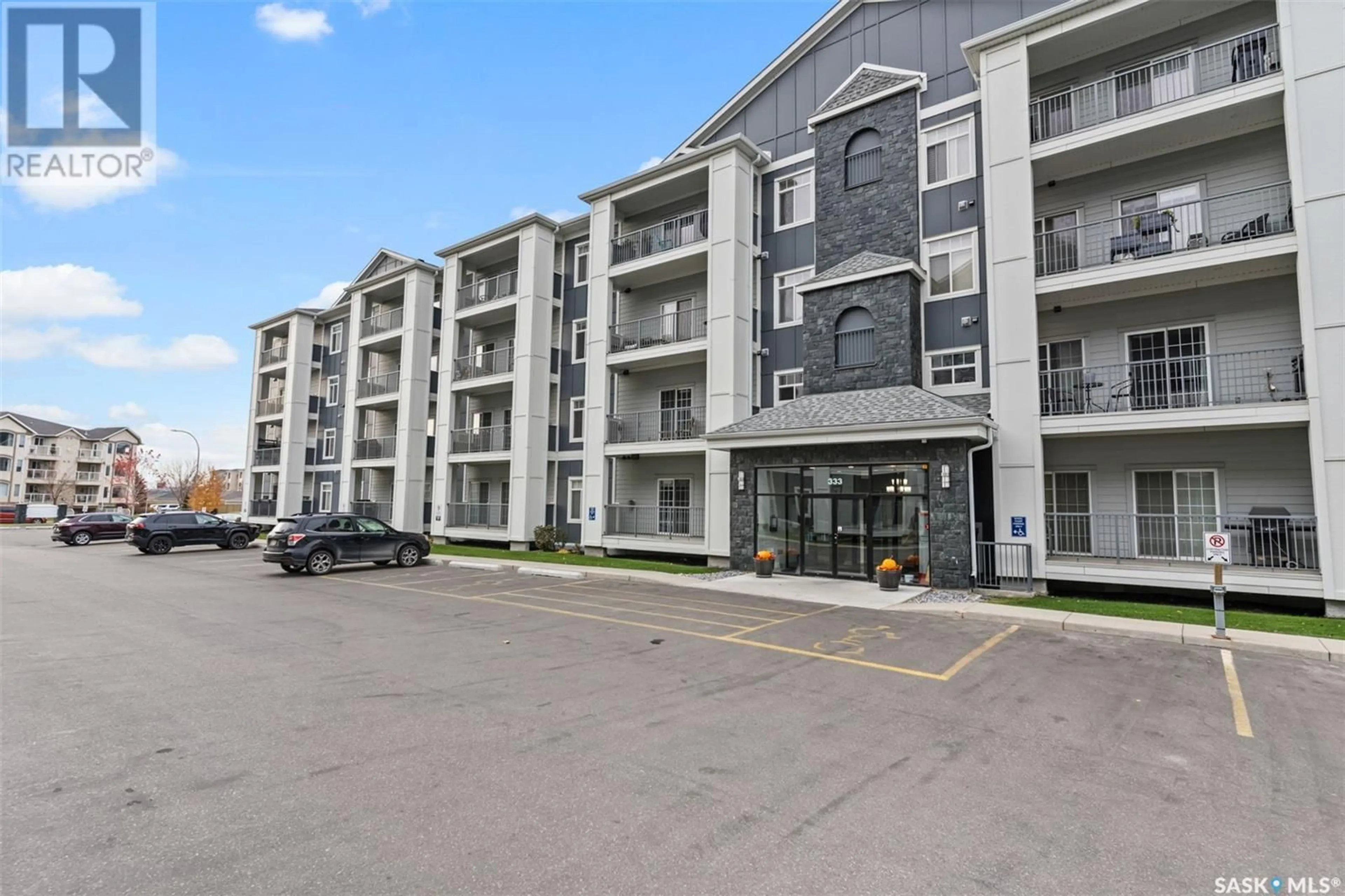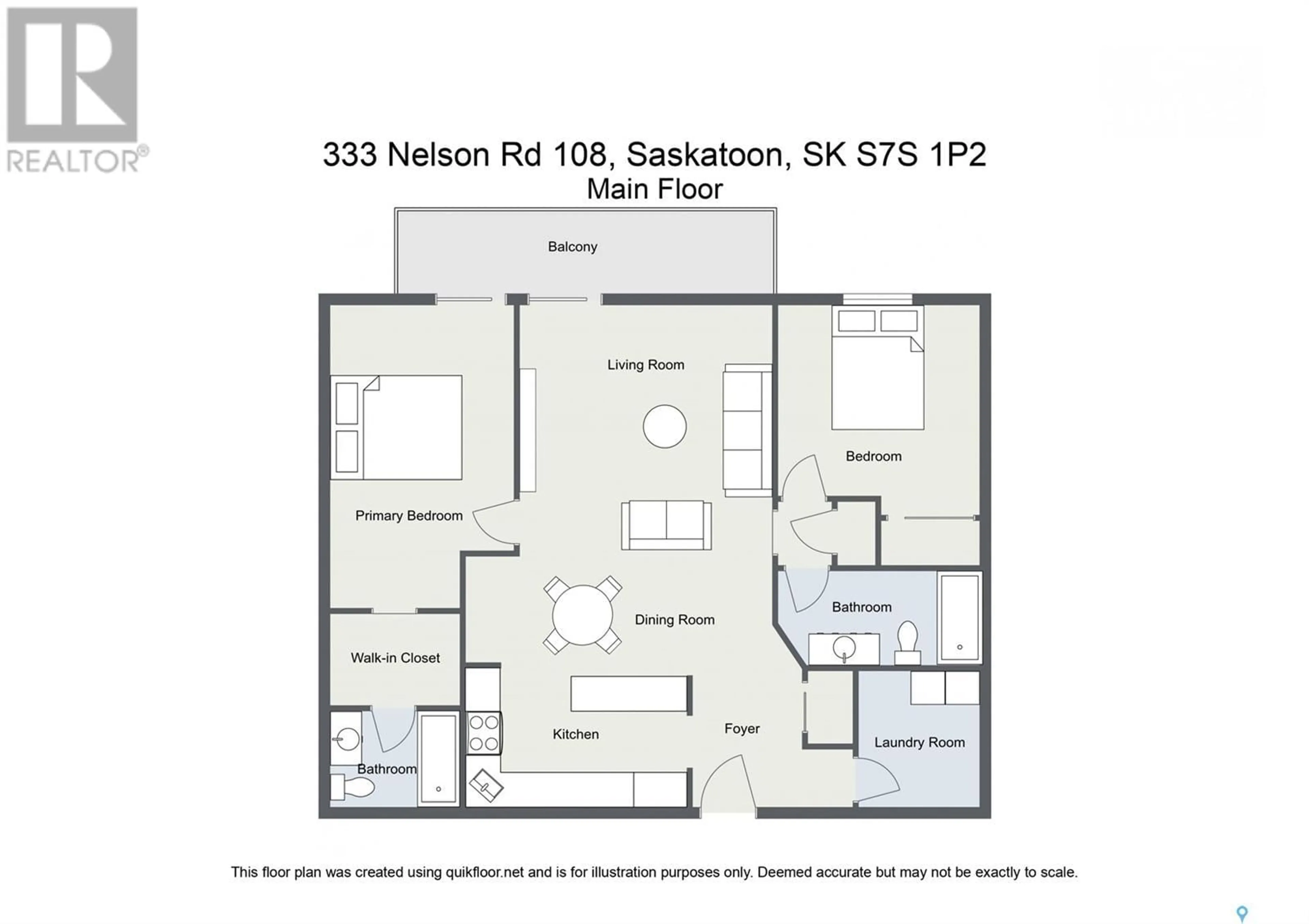108 333 Nelson ROAD, Saskatoon, Saskatchewan S7S1P2
Contact us about this property
Highlights
Estimated ValueThis is the price Wahi expects this property to sell for.
The calculation is powered by our Instant Home Value Estimate, which uses current market and property price trends to estimate your home’s value with a 90% accuracy rate.Not available
Price/Sqft$261/sqft
Est. Mortgage$1,245/mo
Maintenance fees$484/mo
Tax Amount ()-
Days On Market16 days
Description
This well-located 2-bedroom, 2-bathroom unit at Platinum heights offers a spacious open-concept floor plan situated on the main floor near the elevator and just to the left of the main stairs. With a short commute to the U of S and close to all amenities, it’s perfect for convenient living. The unit includes two parking stalls—one heated underground with storage and one above ground. Inside, you'll find two generously sized bedrooms and two bathrooms, the primary bedroom has a walkthrough closet and a private 3 -piece bath and its own set of doors to a private covered balcony with natural gas hook up overlooking green space. The kitchen features an island that opens to the dining and living areas which also lead to the covered deck creating a great flow for entertaining. Additional highlights include: 9 ft ceilings , in-suite laundry with storage space, air conditioning, wheelchair access, a fitness centre, a car wash bay, in-floor heating and newer vinyl plank flooring. (id:39198)
Property Details
Interior
Features
Main level Floor
Kitchen
9 ft x 11 ft ,6 inLiving room
13 ft x 15 ftDining room
7 ft x 13 ftBedroom
11 ft x 17 ft ,6 inCondo Details
Amenities
Exercise Centre
Inclusions
Property History
 34
34

