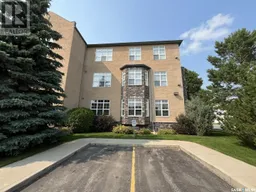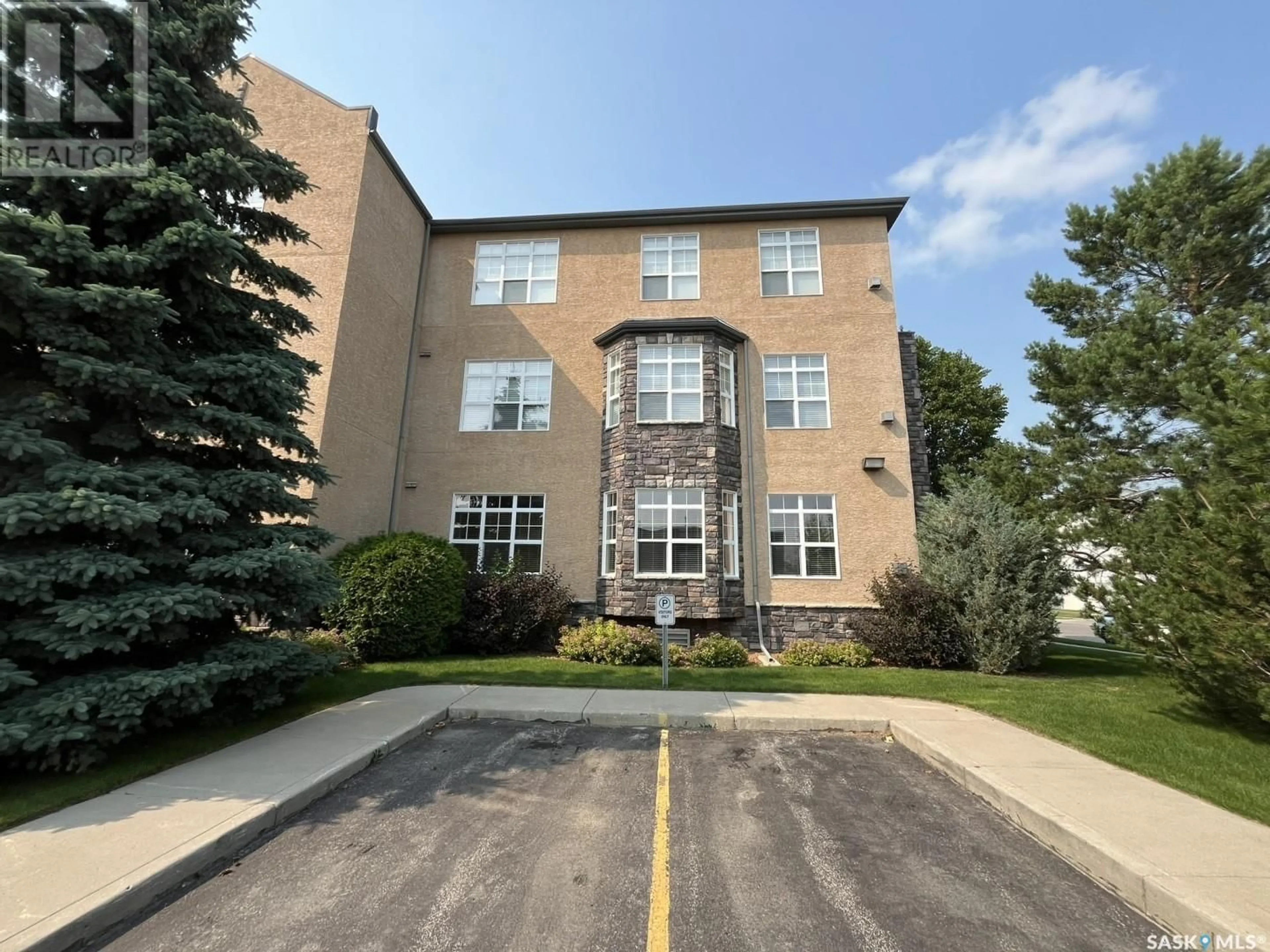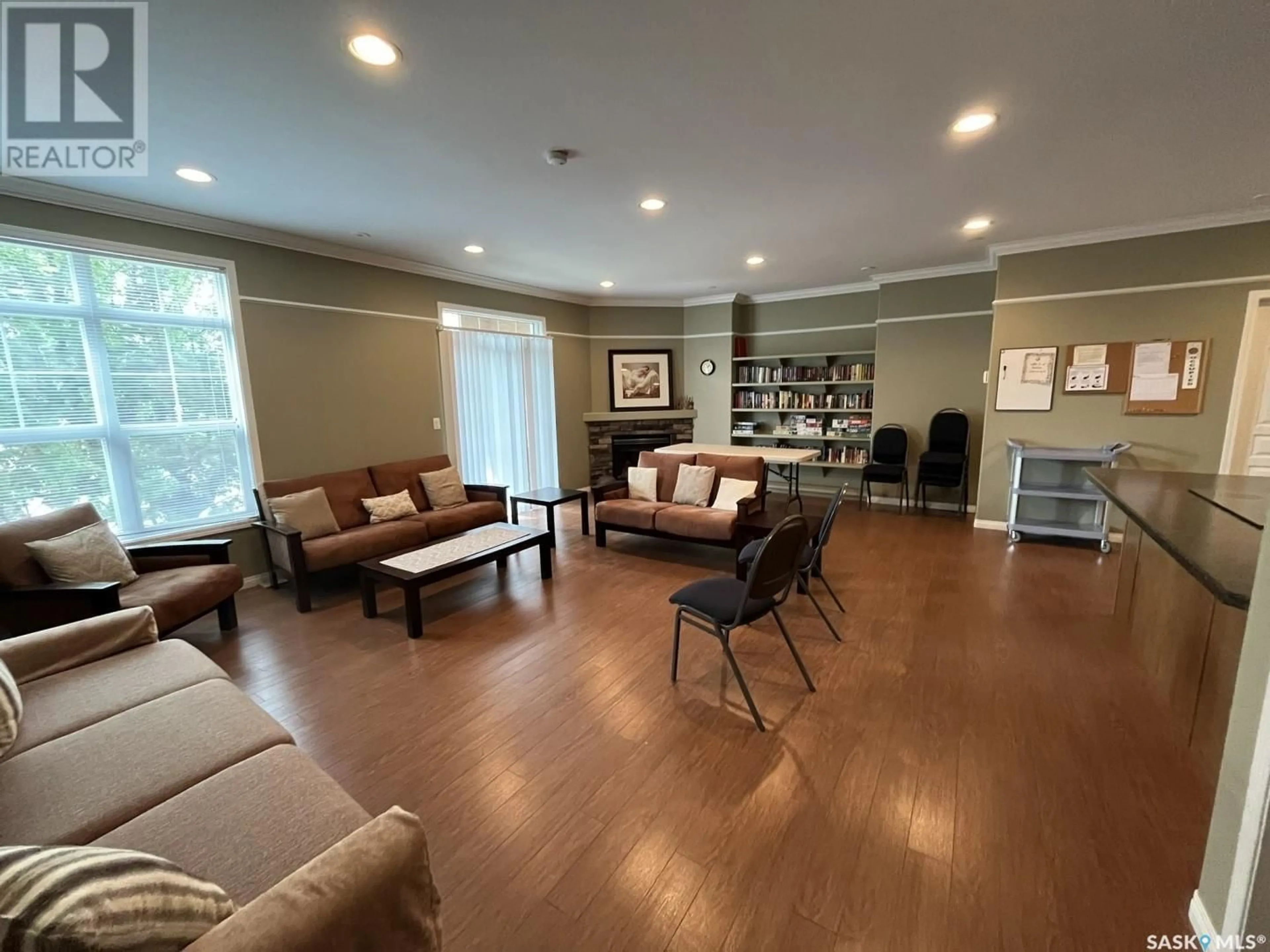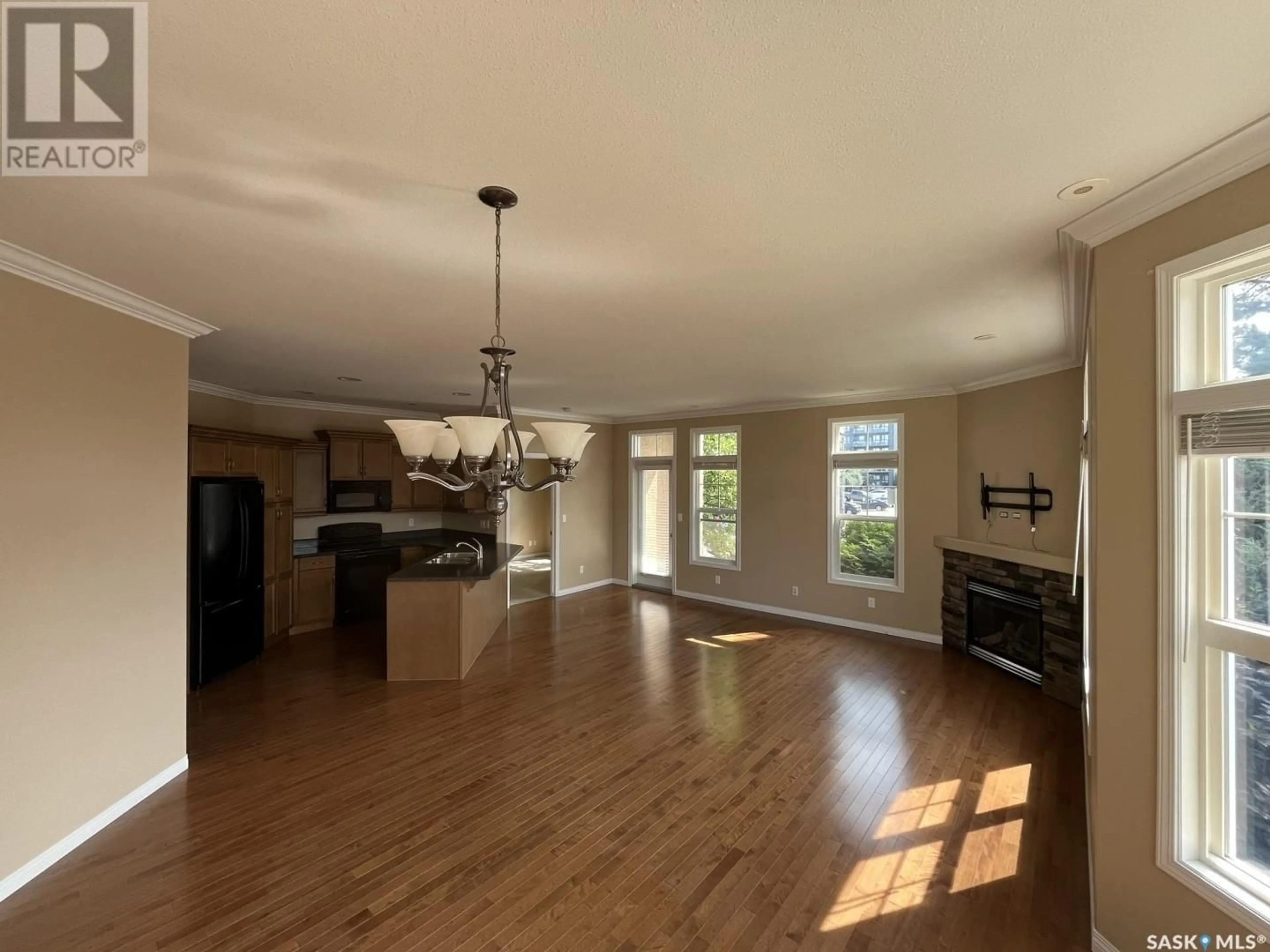107 218 Heath AVENUE, Saskatoon, Saskatchewan S7S0A1
Contact us about this property
Highlights
Estimated ValueThis is the price Wahi expects this property to sell for.
The calculation is powered by our Instant Home Value Estimate, which uses current market and property price trends to estimate your home’s value with a 90% accuracy rate.Not available
Price/Sqft$305/sqft
Days On Market20 days
Est. Mortgage$1,610/mth
Maintenance fees$625/mth
Tax Amount ()-
Description
Bright and spacious 2 bedroom, 2 bathroom 1,227 square foot condo available for sale in well-established University Heights neighborhood. This corner unit has large south and east exposure windows providing an abundance of natural light facing onto the beautiful trees, shrubs and lawn. Walking distance to several grocery stores, restaurants, shops, medical services and more. Nearby public transit bus routes. Former show suite with open floor plan and 9-foot ceilings. Beautiful hardwood floors with tile in the bathrooms and carpet in the bedrooms. Crown molding and blinds. Large entry with plenty of storage in the entryway closet. Both bedrooms have large walk-in closets. Large in suite storage room and hallway linen closet. Master bedroom has a 3-piece ensuite with walk-in double shower. Main 4-piece bathroom includes tub/shower. Lovely kitchen with maple cabinets, pantry and island eating bar. Built-in dishwasher, built-in microwave and hood fan. Refrigerator and stove included. In suite laundry room has space for storage with washer and dryer included. Stone front natural gas fireplace. Garden door off the living room to access the sunny maintenance free covered balcony with natural gas barbecue hookup. Forced air natural gas heating system, no baseboard radiators. Central air conditioning. Central vacuum system. One underground parking stall and one designated surface stall with power. Quiet well-maintained and professionally managed building and condo association consisting of 23 condos on 3 floors. Air-conditioned hallways and common areas. Security doors, furnished lobby, elevator and guest parking. Wheelchair accessible. Furnished and well equipped amenities room with a kitchen that can be used by overnight visiting guests or hosting celebration gatherings. Parks and recreational facilities nearby. Immediate possession available. (id:39198)
Property Details
Interior
Features
Main level Floor
Living room
19 ft ,7 in x 22 ft ,4 inKitchen
7 ft ,7 in x 9 ft ,2 inBedroom
12 ft x 15 ft ,7 inBedroom
10 ft x 11 ftCondo Details
Amenities
Guest Suite
Inclusions
Property History
 44
44


