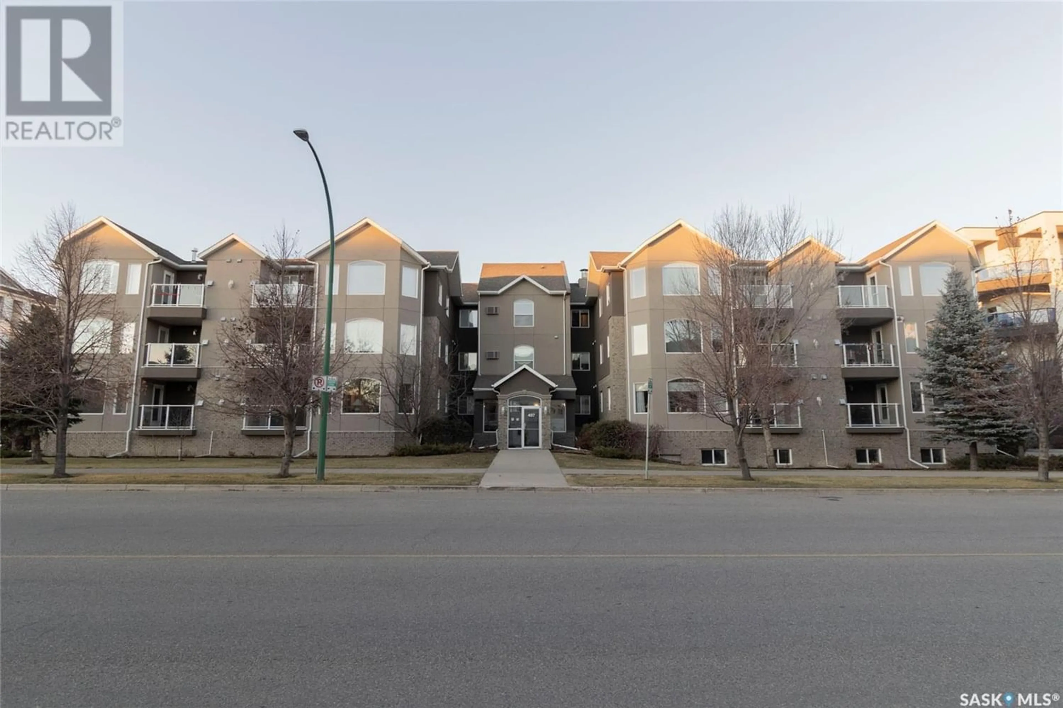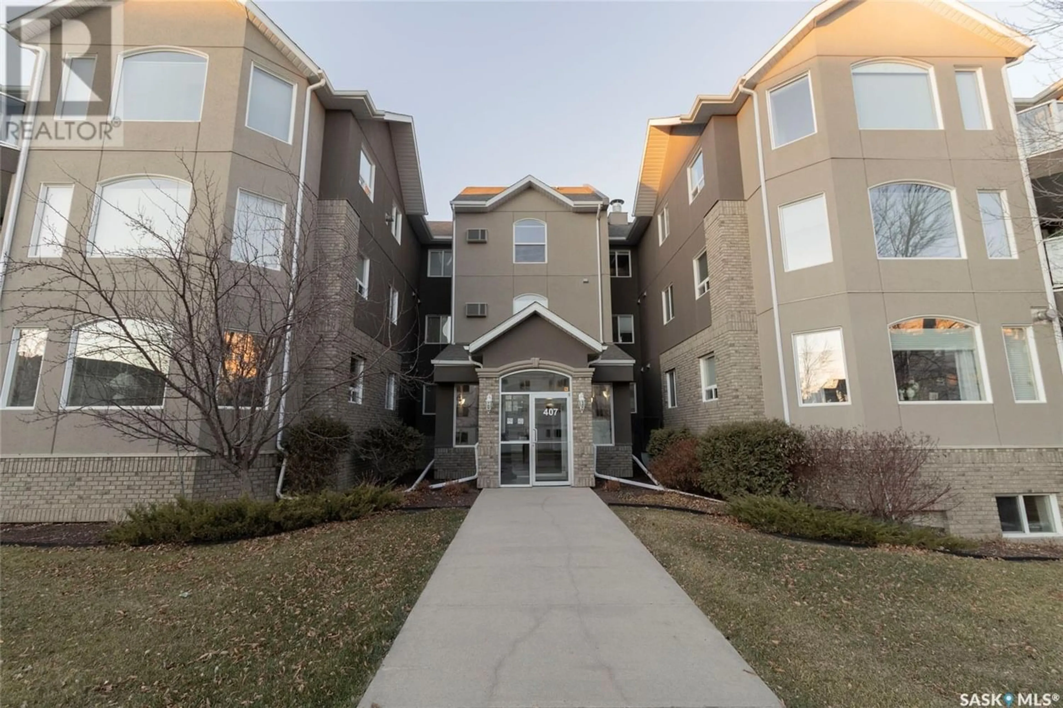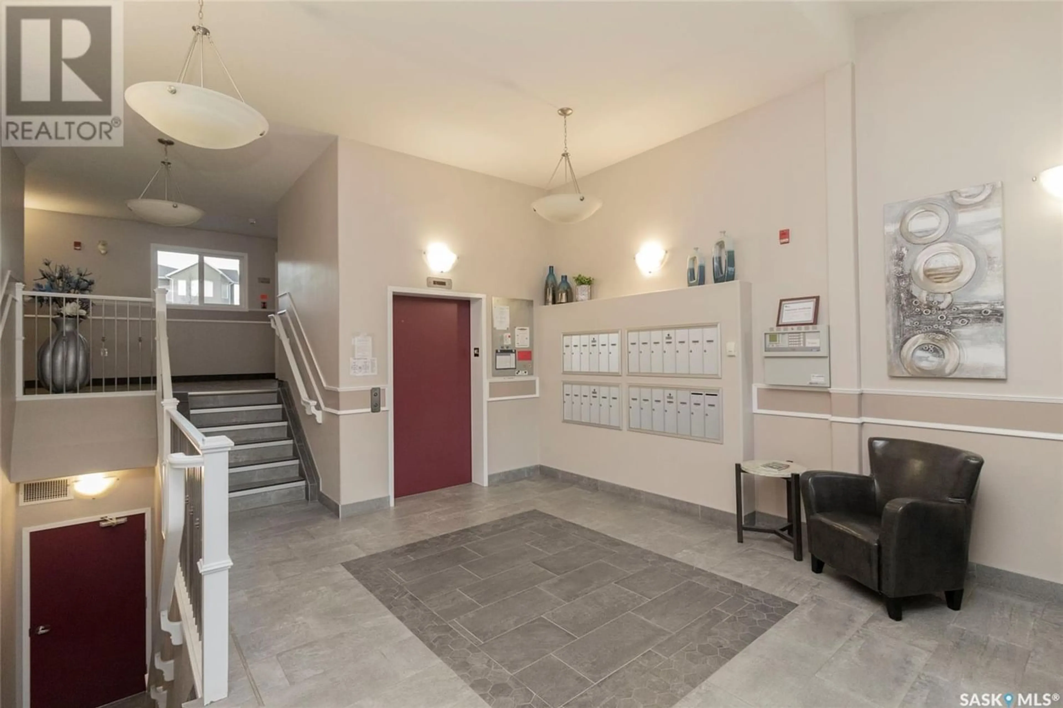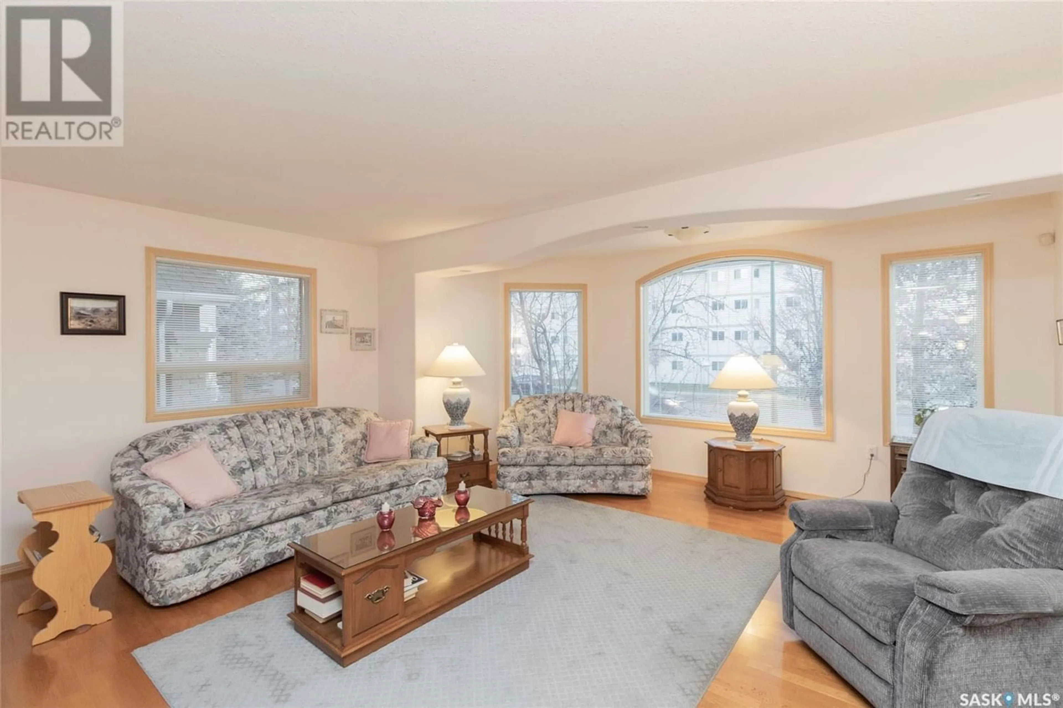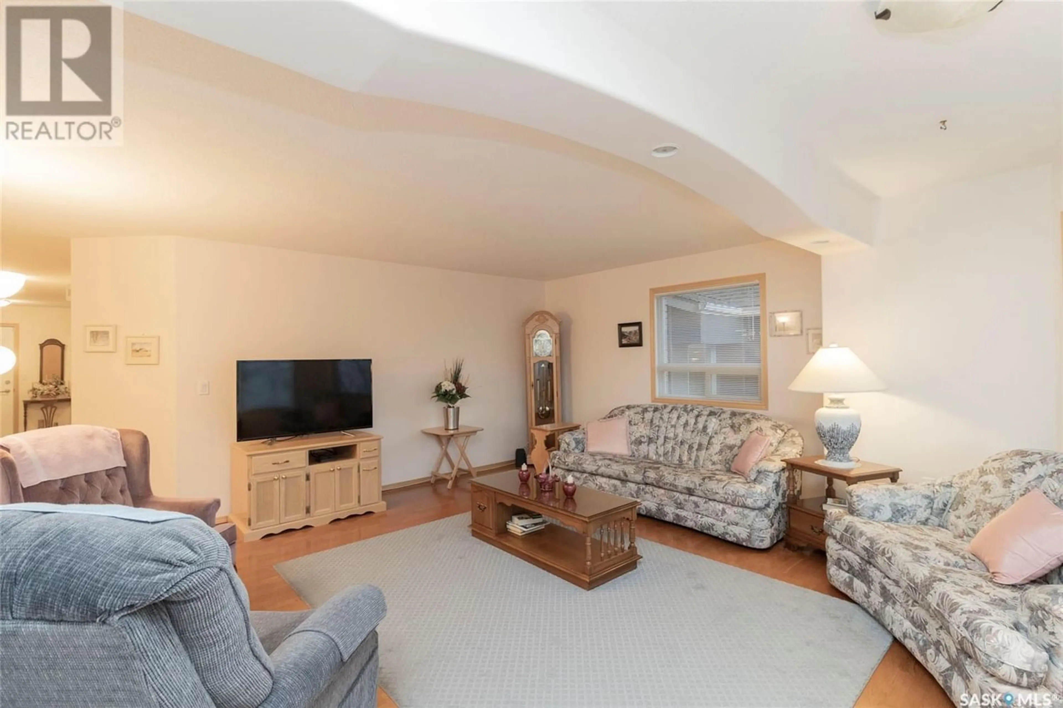105 407 Nelson ROAD, Saskatoon, Saskatchewan S7S1P2
Contact us about this property
Highlights
Estimated ValueThis is the price Wahi expects this property to sell for.
The calculation is powered by our Instant Home Value Estimate, which uses current market and property price trends to estimate your home’s value with a 90% accuracy rate.Not available
Price/Sqft$293/sqft
Est. Mortgage$1,632/mo
Maintenance fees$644/mo
Tax Amount ()-
Days On Market273 days
Description
JUST REDUCED $10,000.00!!!!!!! Milano Pointe bungalow style condo in Pristine condition!!!!!! Well cared for south facing unit that attracts loads of natural sunlight. This 2 bedroom, 2 bathroom unit is super spacious with 1,300 sq ft of living space and would be Perfect if you're moving from a house to enjoy the condo lifestyle. You won't have to downsize too much with all of the room and storage space available. The living room is quite large with an attached space we'll call the Sunroom that is surrounded with south facing windows. The kitchen and dining areas are exceptional in size and could entertain a huge family or a larger group of friends. Ample kitchen cabinets and loads of counter space capped off with stainless steel appliances. The master bedroom is amazing and has a 3 piece ensuite and a large walk in closet. The second bedroom has a built in desk area and a Murphy Bed so it doubles as a bedroom, as well. The laundry/storage room is excellent with ample storage cabinets, too. It's an all around very impressive unit. The condo fees include the Sask Energy costs to run your furnace and also includes the replacement cost of a furnace, if required. Underground parking, amenities room, guest suite and a wood shop you can use for a hobby. Check out the photos and then come on out for a look!!!!!! Call an agent, today!!!!! (id:39198)
Property Details
Interior
Features
Basement Floor
Storage
Condo Details
Amenities
Exercise Centre, Guest Suite
Inclusions

