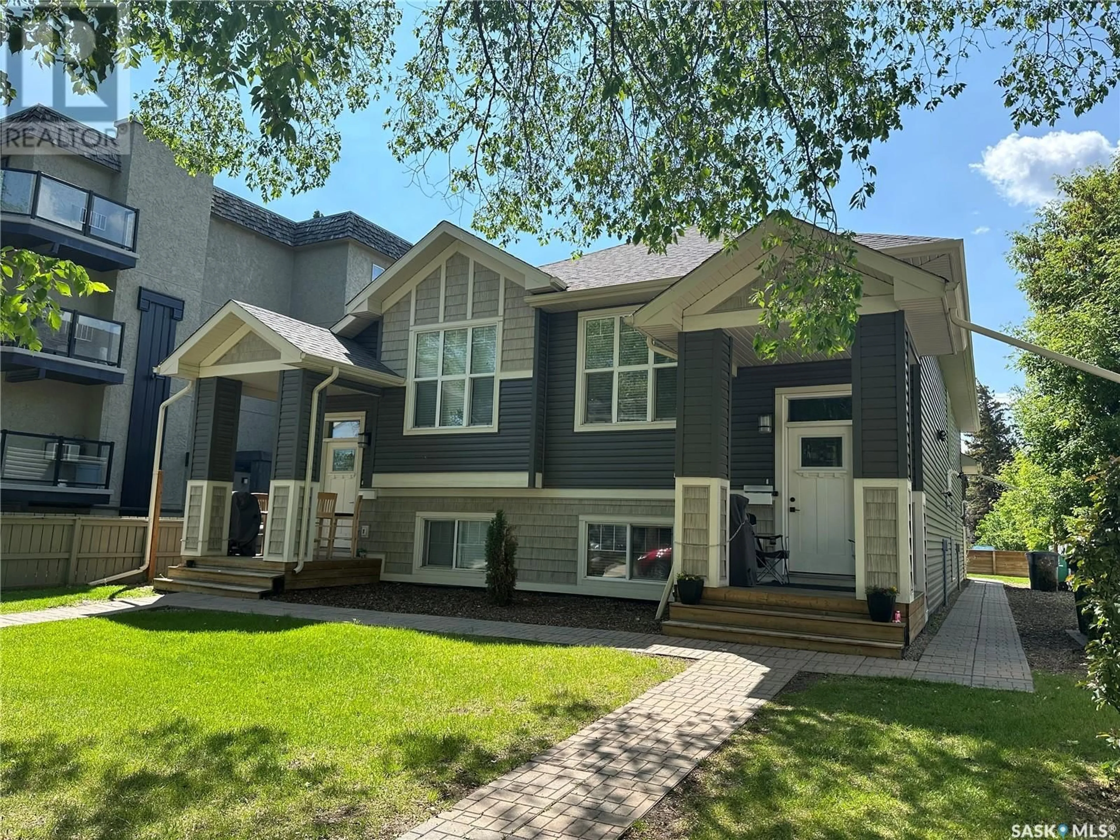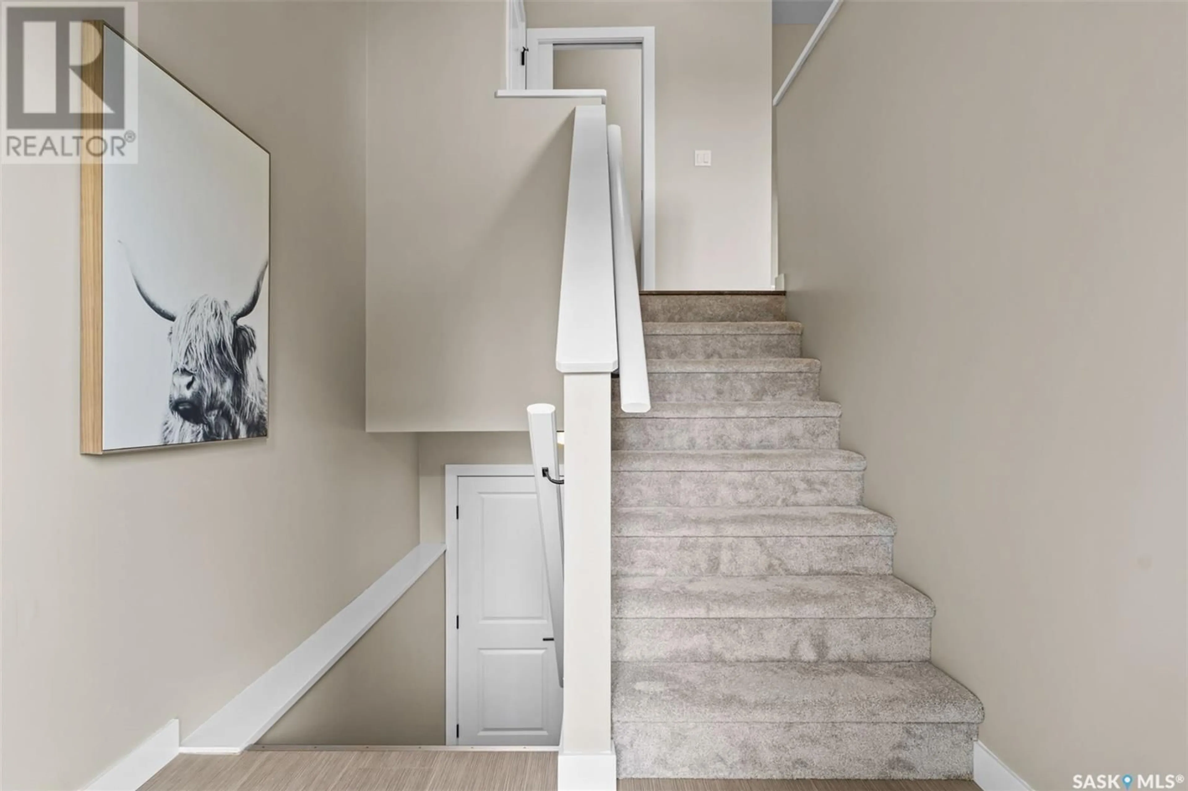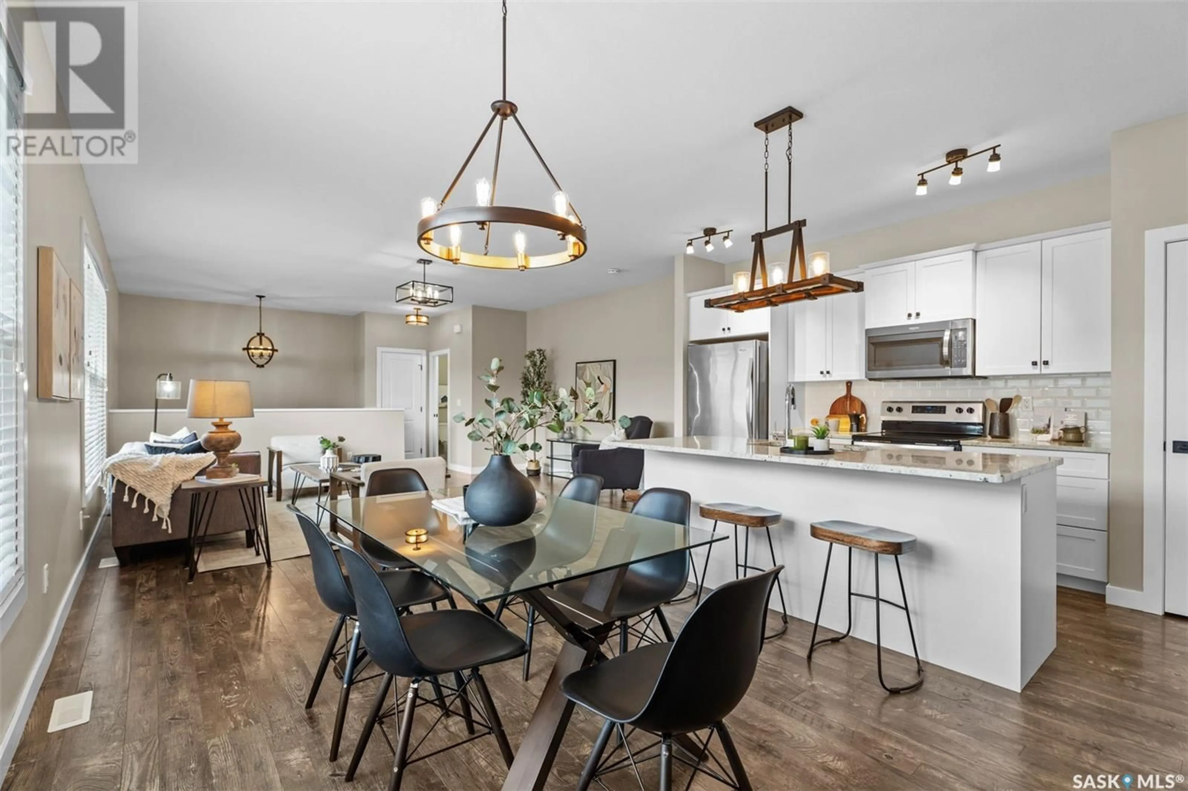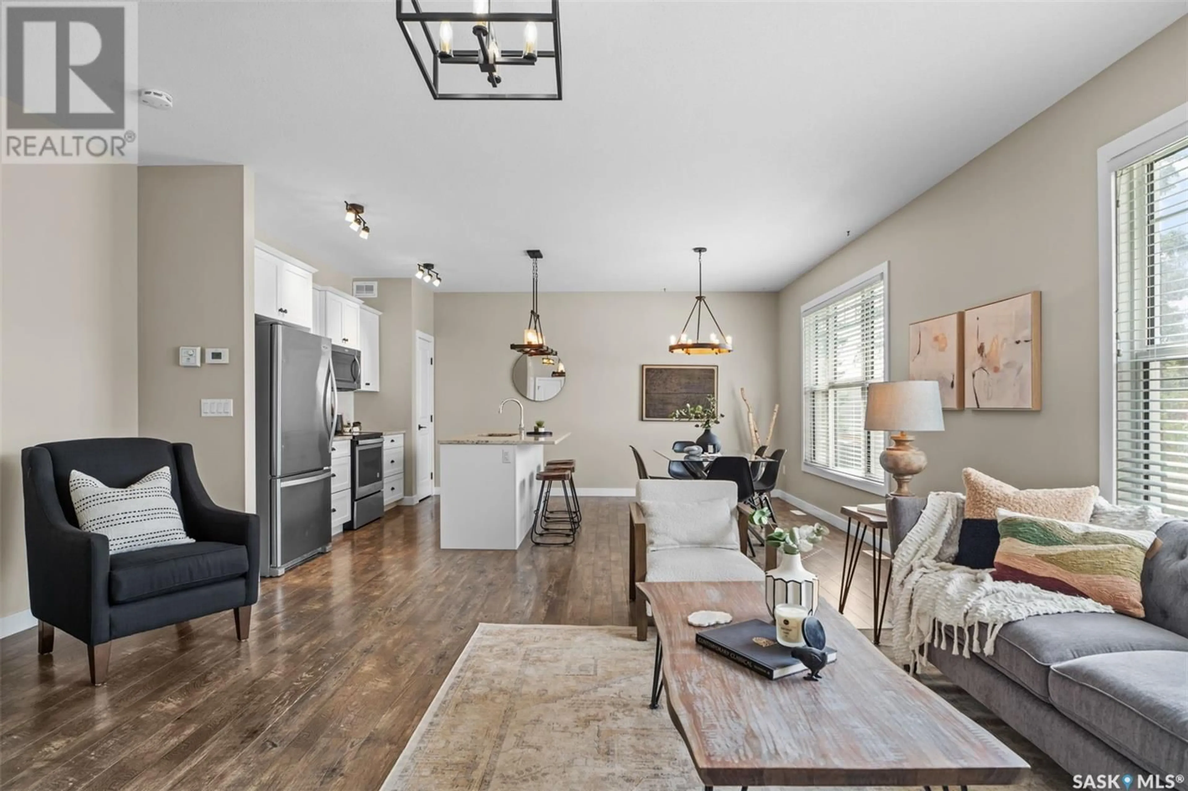A B C 105 111th STREET W, Saskatoon, Saskatchewan S7N1S8
Contact us about this property
Highlights
Estimated ValueThis is the price Wahi expects this property to sell for.
The calculation is powered by our Instant Home Value Estimate, which uses current market and property price trends to estimate your home’s value with a 90% accuracy rate.Not available
Price/Sqft$430/sqft
Est. Mortgage$3,736/mo
Tax Amount ()-
Days On Market126 days
Description
Attention all investors! Seize this incredible opportunity to own a beautiful triplex property, now fully available. Constructed in 2018, this turn-key investment is ready for its new owner. Each of the three units boasts a modern design and includes: • 2 bedrooms on the lower level • 3 bathrooms (1/2 bath; Full Bath and Ensuite) • Granite countertops on the main level • Tiled kitchen backsplash • Laminate and vinyl flooring • Full suite of appliances • Central air conditioning in Unit C • Kitchen fire prevention systems (control panel) • In-suite laundry • Paved off-street parking • Underground sprinklers • Separate power and gas meters. Live in one unit and rent out the others or add this property to your investment portfolio. Situated conveniently close to the University and offering easy access to all amenities, this property is a prime candidate for any discerning investor. Don't miss out on this exceptional opportunity! Unit A&B are Tenant occupied, please allow 24 hrs notice. Unit C is vacant and ready to view! Note: Interior photos are from Unit C. (id:39198)
Property Details
Interior
Features
Basement Floor
Bedroom
10' x 9'11"Bedroom
11'8" x 11'7"4pc Bathroom
8'1" x 4'11"4pc Bathroom
8'1" x 4'11"Condo Details
Inclusions





