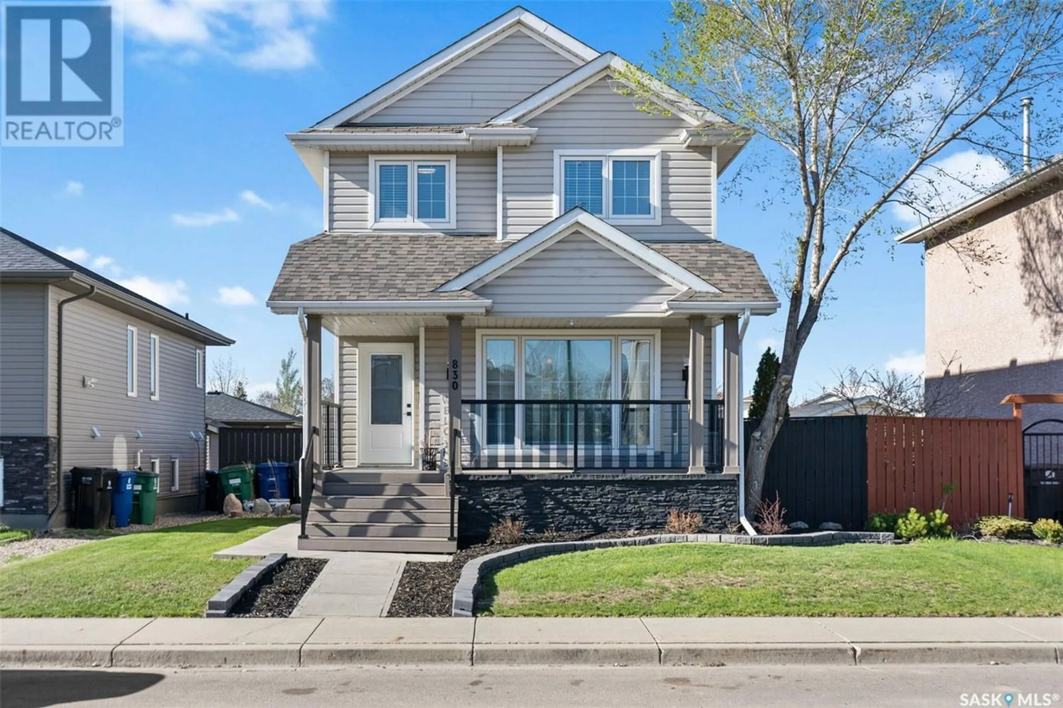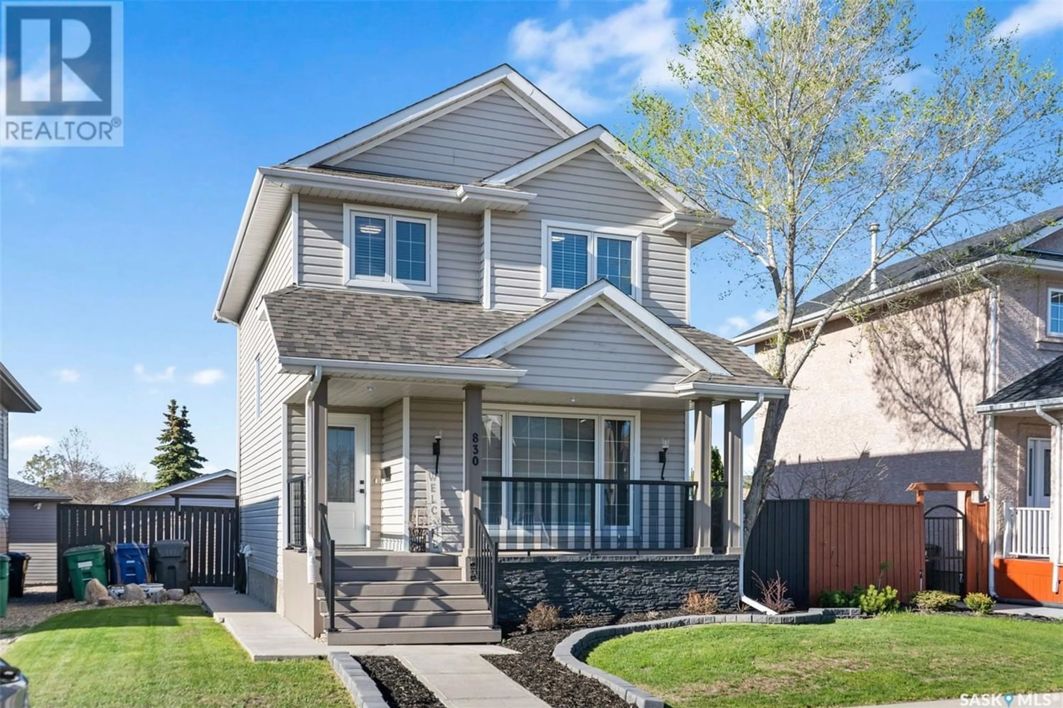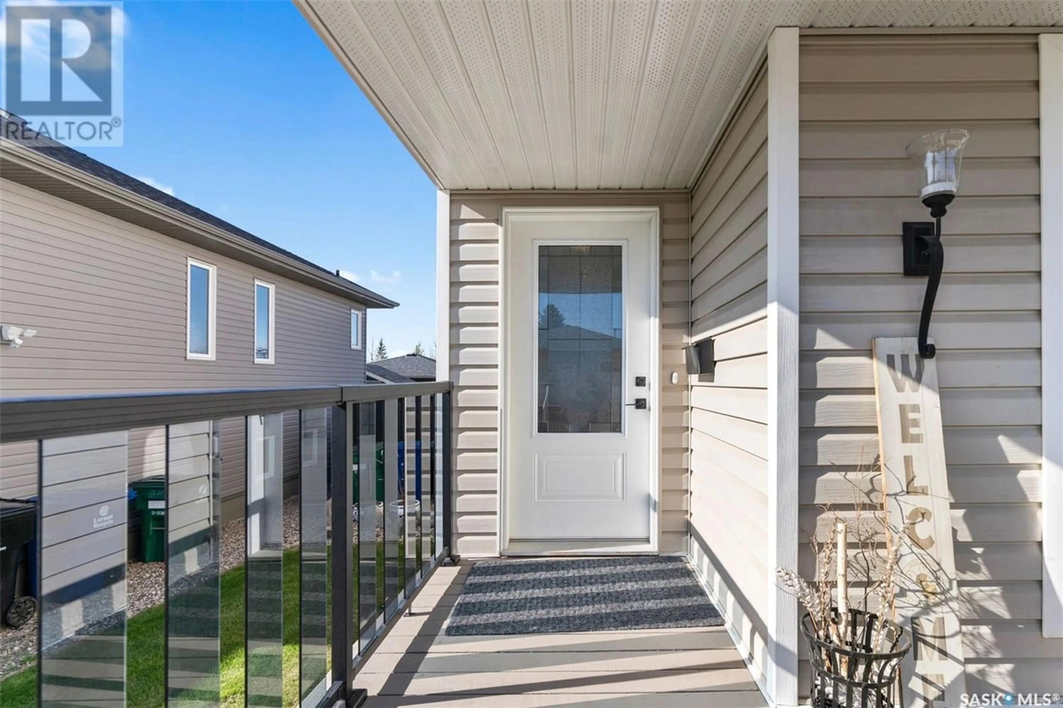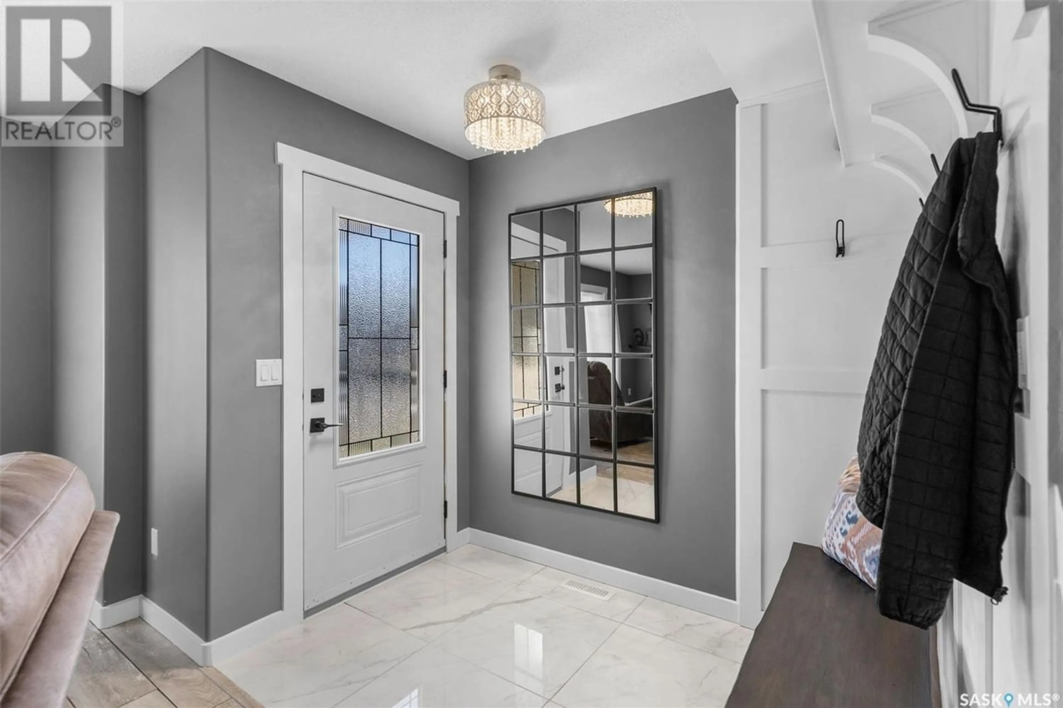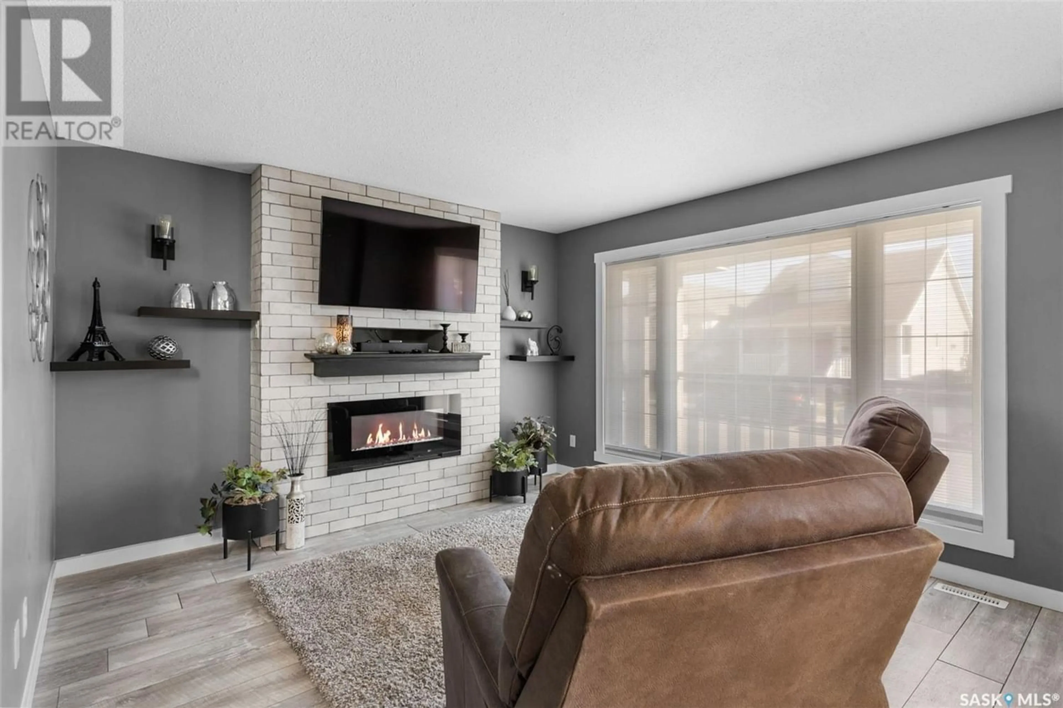830 Rutherford WAY, Saskatoon, Saskatchewan S7N4X6
Contact us about this property
Highlights
Estimated ValueThis is the price Wahi expects this property to sell for.
The calculation is powered by our Instant Home Value Estimate, which uses current market and property price trends to estimate your home’s value with a 90% accuracy rate.Not available
Price/Sqft$360/sqft
Est. Mortgage$1,932/mo
Tax Amount ()-
Days On Market233 days
Description
This home is perfect for a growing family - 3 bed, 2 bath home on a quiet street with kids all around. This 2005 built 1247 sq ft home has been updated and well taken care of. There is newly installed engineered hardwood flooring on the main floor as well as all bedrooms upstairs and down. The kitchen is has an open concept with the dining room with large windows flooding the room with lots of natural light and view of back yard. There are 3 bedrooms on the 2nd floor with the Master having a nice large walk in closet. The yard is immaculate with a 24 X 24 Detached garage, backing the park. The U/G sprinklers are on a timer, making lawncare a breeze! The backyard is gravel with a pergola for those calm summer nights, gazing at the stars. The basement has been developed with a family room, bedroom, 3 pc bath and laundry in the utility room. All Appliances, Central Air Conditioning, Vanee Fresh Air Exchanger, all deluxe custom window coverings, are all included. This is a nice quiet area with walking paths and direct access to Circle Dr North and South. It is walking distance to Preston Crossing and all the amenities. Some upgrades: AC compressor replaced in 2023, new water heater in 2022, new bedroom window upstairs, washer and dryer new in 2023, new sink and waterfall granite countertops. Call now for your private viewing! (id:39198)
Property Details
Interior
Features
Main level Floor
Dining room
6 ft ,4 in x 12 ft ,6 inLiving room
12 ft ,6 in x 14 ftKitchen
7 ft x 11 ft ,6 in2pc Bathroom

