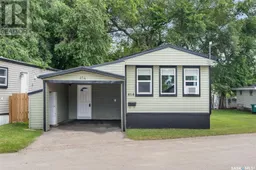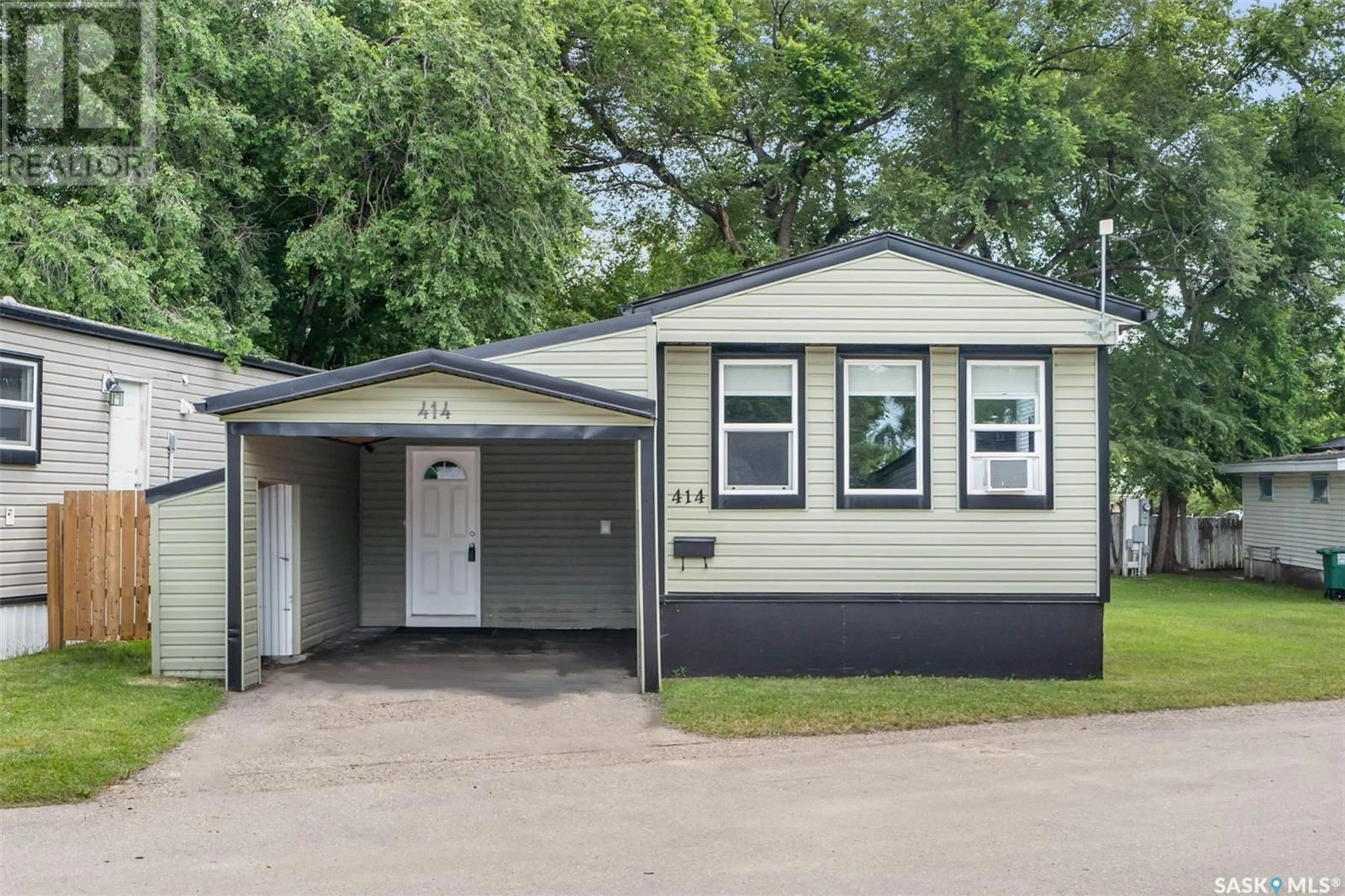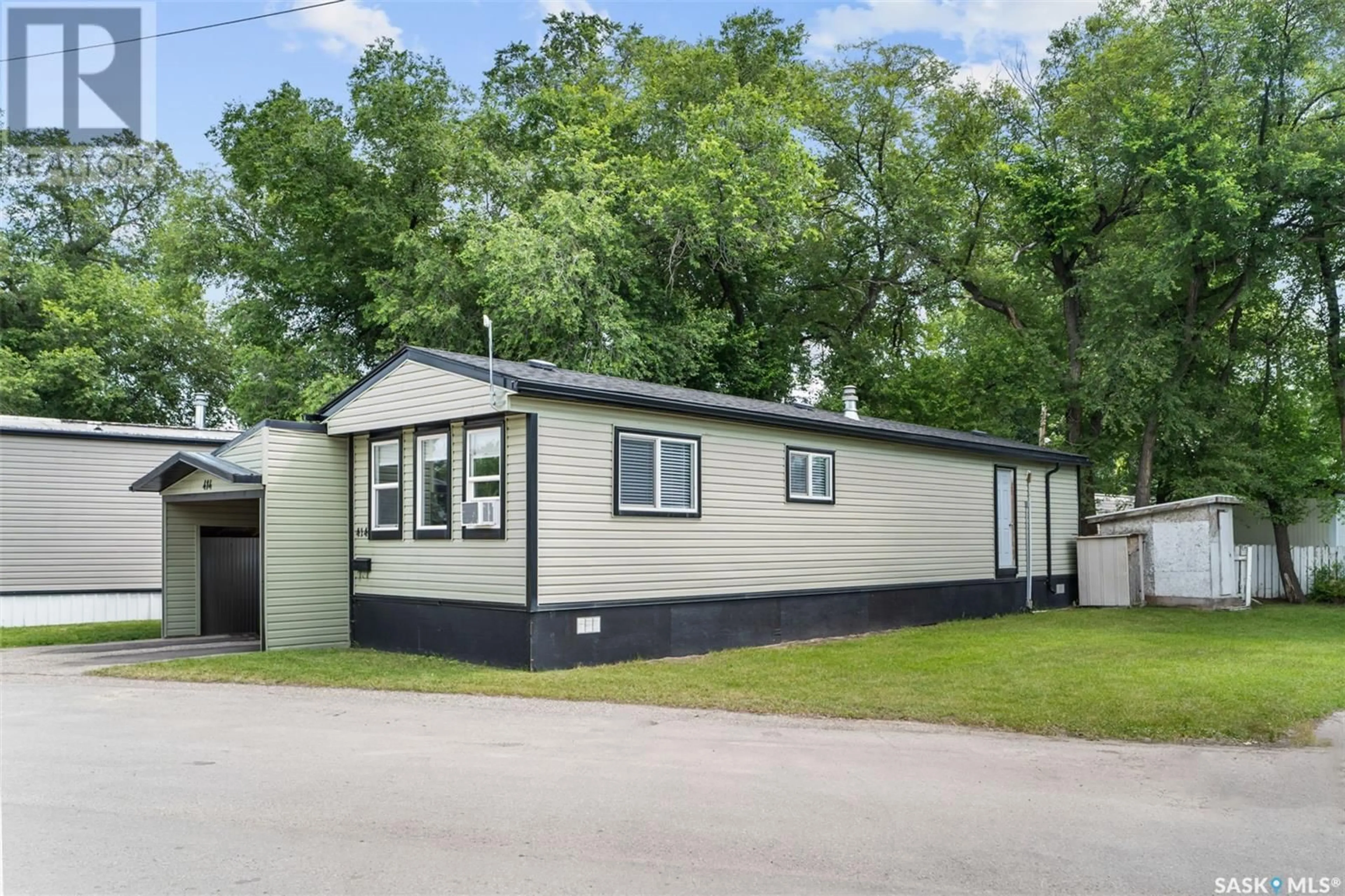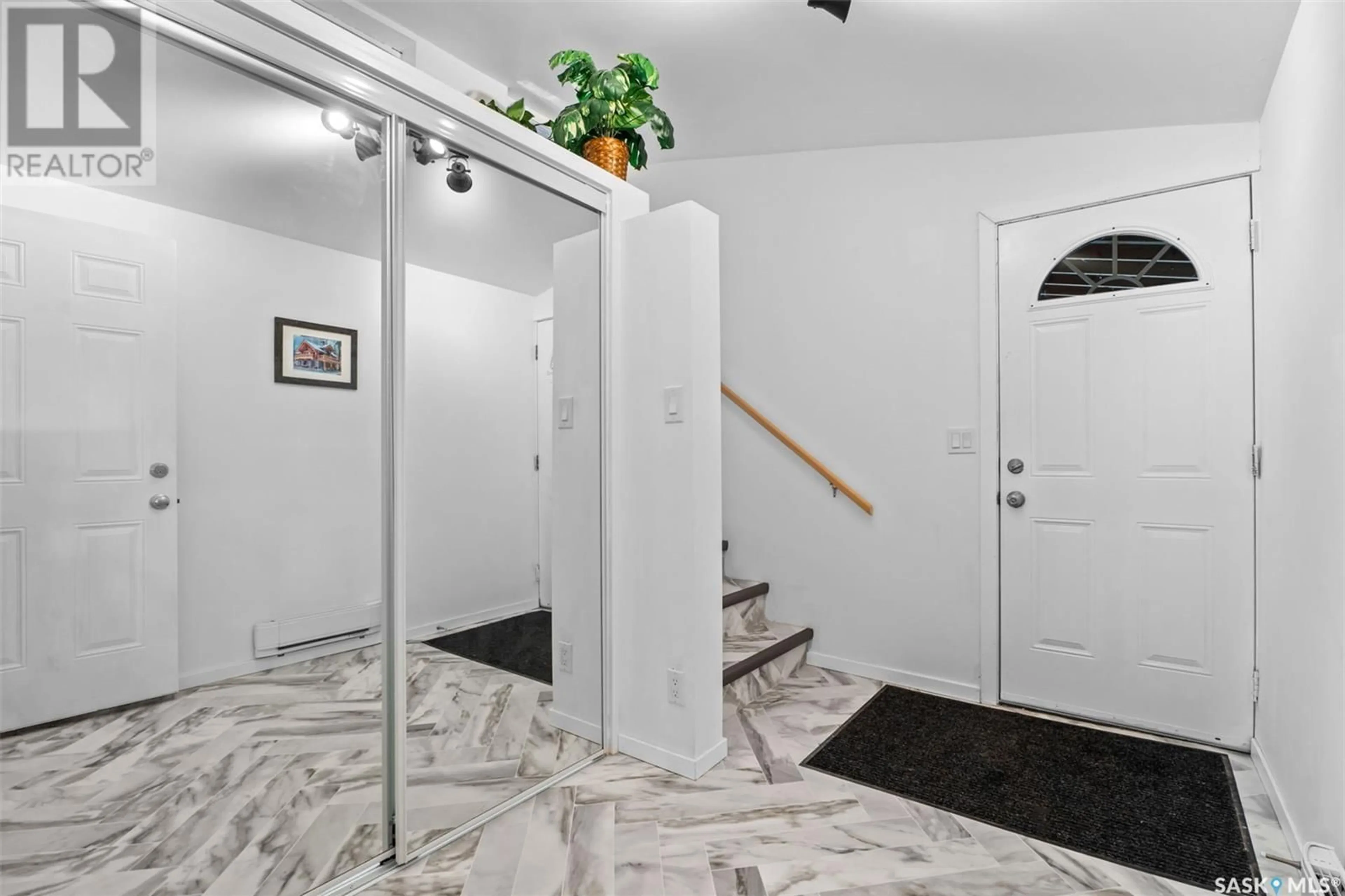414 1524 Rayner AVENUE, Saskatoon, Saskatchewan S7N1Y1
Contact us about this property
Highlights
Estimated ValueThis is the price Wahi expects this property to sell for.
The calculation is powered by our Instant Home Value Estimate, which uses current market and property price trends to estimate your home’s value with a 90% accuracy rate.Not available
Price/Sqft$111/sqft
Days On Market15 days
Est. Mortgage$429/mth
Tax Amount ()-
Description
Welcome to this tastefully updated 2-bedroom, 1-bathroom mobile home, where modern amenities meet cozy living. As you step inside, a large entryway warmly welcomes you, leading to the main living areas that are bathed in natural light. The spacious living room and well-sized dining area provide ample space for relaxation and entertaining. The beautiful white kitchen, equipped with newer appliances, offers a stylish and functional space. Down the hall, you’ll find two comfortable bedrooms, and a 4-piece bathroom featuring updated fixtures and conveniently houses the laundry area, complete with a newer washer and dryer. Outside, enjoy the convenience of a hard-covered and paved carport attached to the home, providing protection for your vehicle and additional storage space. The large, fenced-in yard boasts a private deck, ideal for outdoor gatherings and enjoying the fresh air. Situated in a great neighborhood with fantastic neighbors, this home offers a wonderful community feel. Don’t miss out on this charming and modern home – call your agent today! (id:39198)
Property Details
Interior
Features
Main level Floor
Enclosed porch
9'7" x 9'5"Den
9'10" x 8'6"Living room
14' x 15'Kitchen/Dining room
24' x 12'Property History
 22
22


