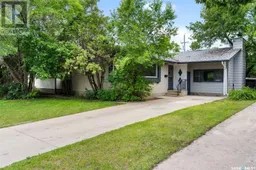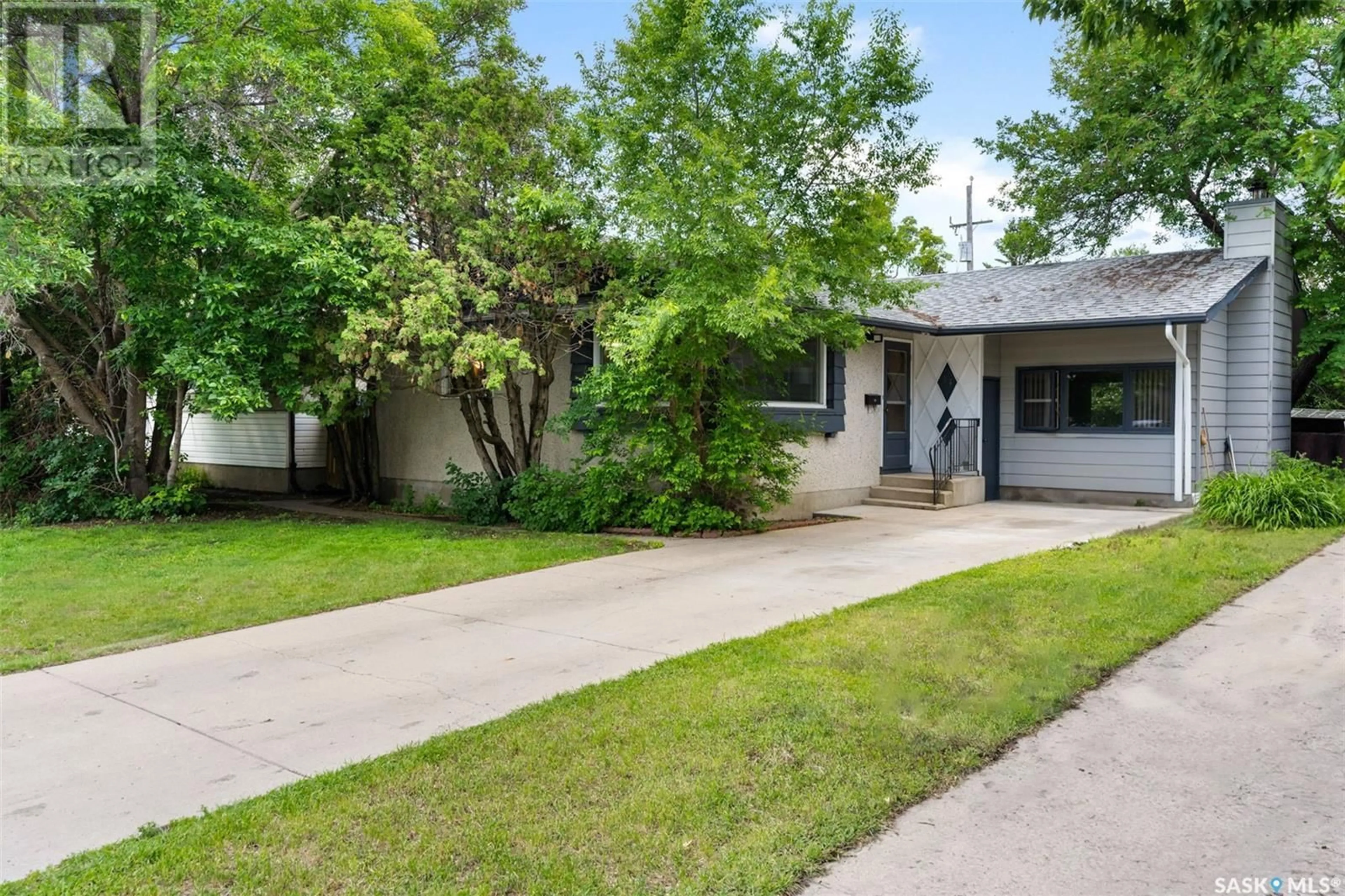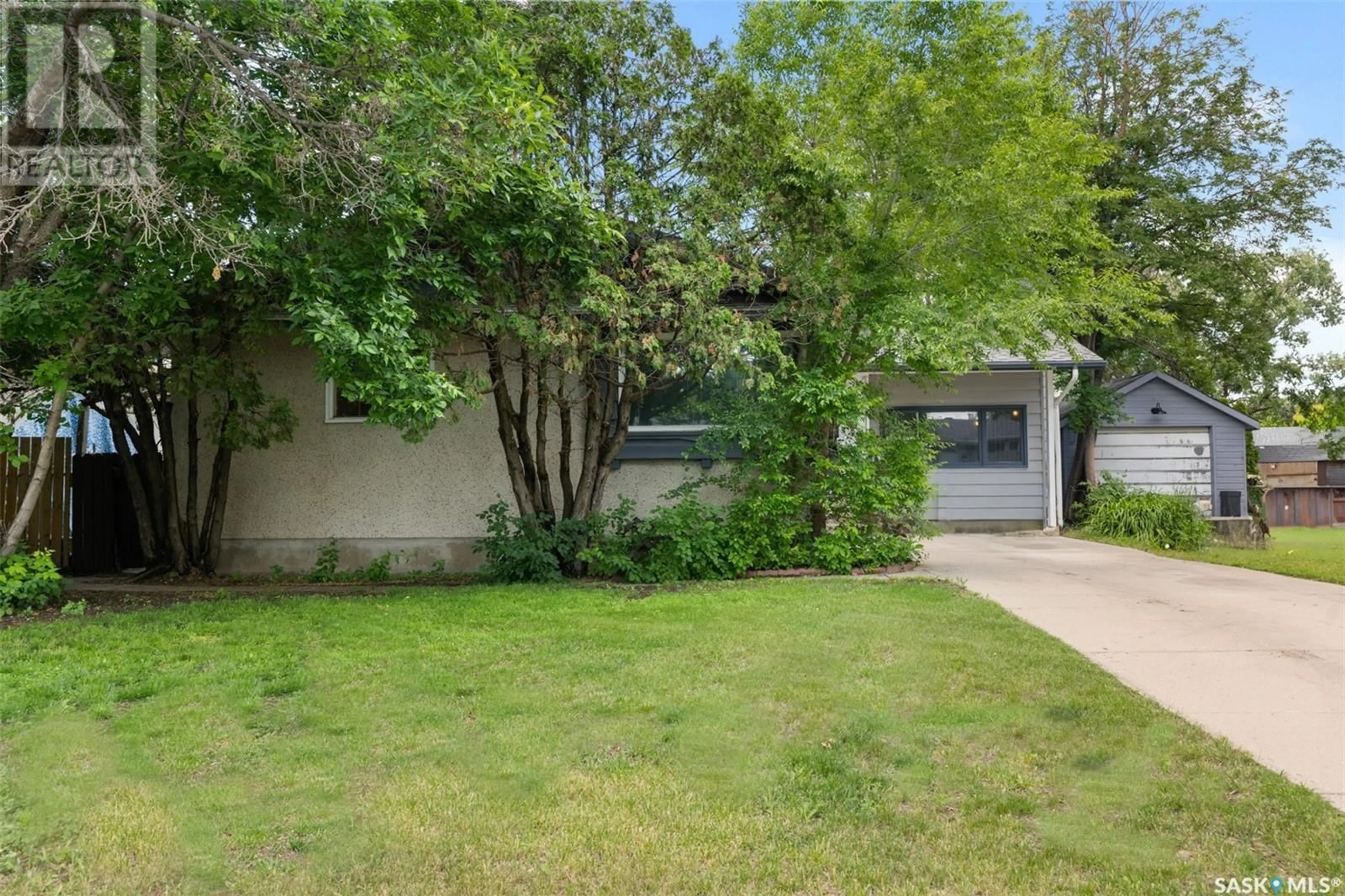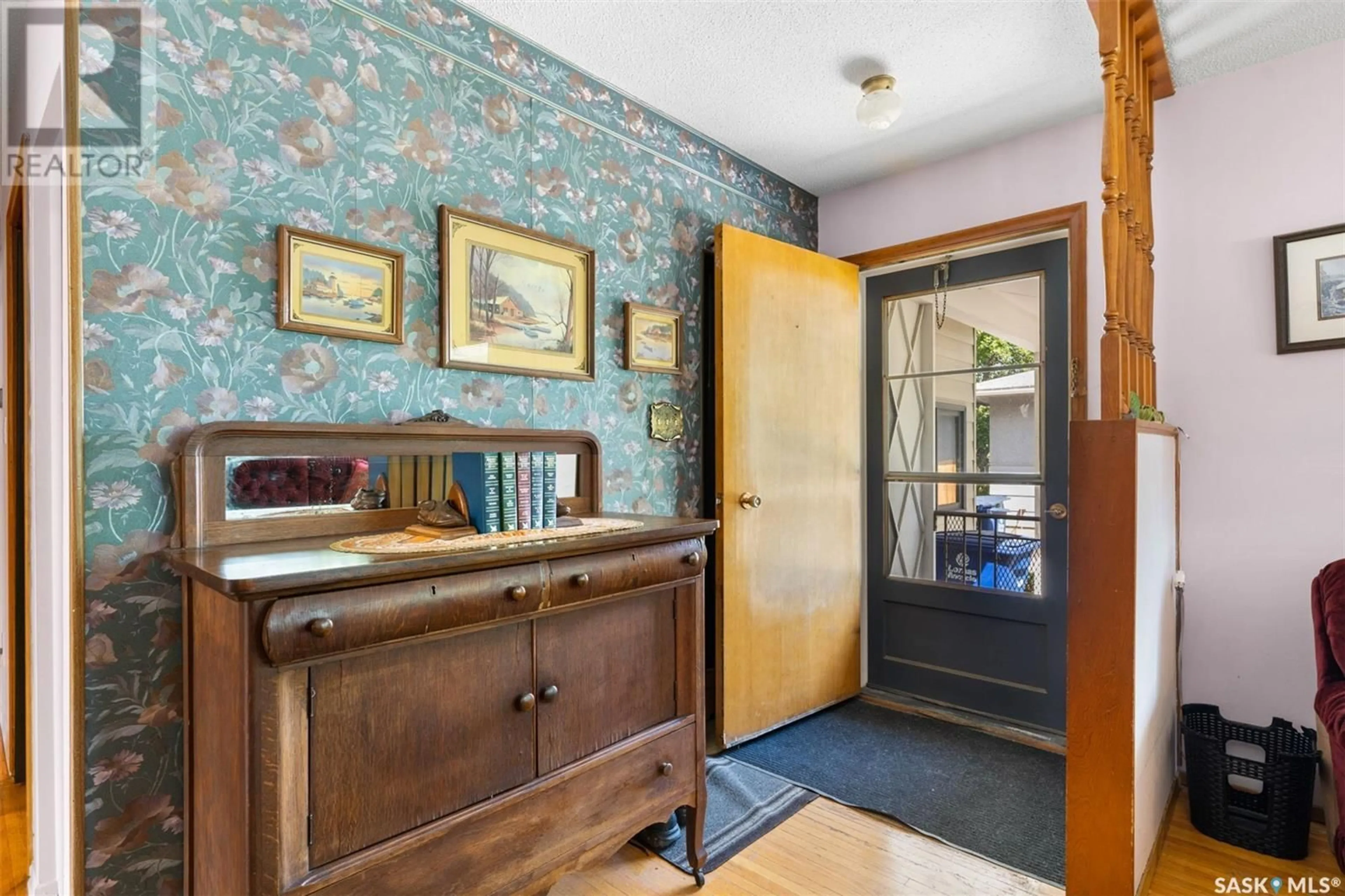34 O'Neil CRESCENT, Saskatoon, Saskatchewan S7N1W8
Contact us about this property
Highlights
Estimated ValueThis is the price Wahi expects this property to sell for.
The calculation is powered by our Instant Home Value Estimate, which uses current market and property price trends to estimate your home’s value with a 90% accuracy rate.Not available
Price/Sqft$295/sqft
Days On Market18 days
Est. Mortgage$1,567/mth
Tax Amount ()-
Description
Explore an exceptional investment opportunity strategically located in Sutherland, just moments away from the university. This 1264 square foot home, cherished by its owner for 40 years, presents a promising prospect for savvy investors. Zoned R2, it boasts the potential for a basement suite—a perfect fit for student rentals or additional income. Modern upgrades, such as updated appliances and a newer hot water tank, complement its enduring vintage charm. The upper level features 2 bedrooms, a bath with double sinks, and a converted family room with a wood-burning fireplace, originally a bedroom, alongside an attached garage. A fenced yard and paved driveway enhance convenience and appeal. With a separate entrance and a government incentive for a mortgage helper suite, this property is an ideal opportunity for tradespeople and investors expanding their rental portfolios. Parents of U of S students, seize this chance to invest wisely in location, amenities, and potential. Contact us today for more details or to schedule a viewing. (id:39198)
Property Details
Interior
Features
Basement Floor
Office
11 ft ,10 in x 9 ft ,6 inBedroom
10 ft ,10 in x 9 ft ,10 in3pc Bathroom
4 ft ,4 in x 4 ft ,2 inLaundry room
13 ft ,8 in x 7 ft ,7 inExterior
Parking
Garage spaces 3
Garage type Parking Space(s)
Other parking spaces 0
Total parking spaces 3
Property History
 31
31


