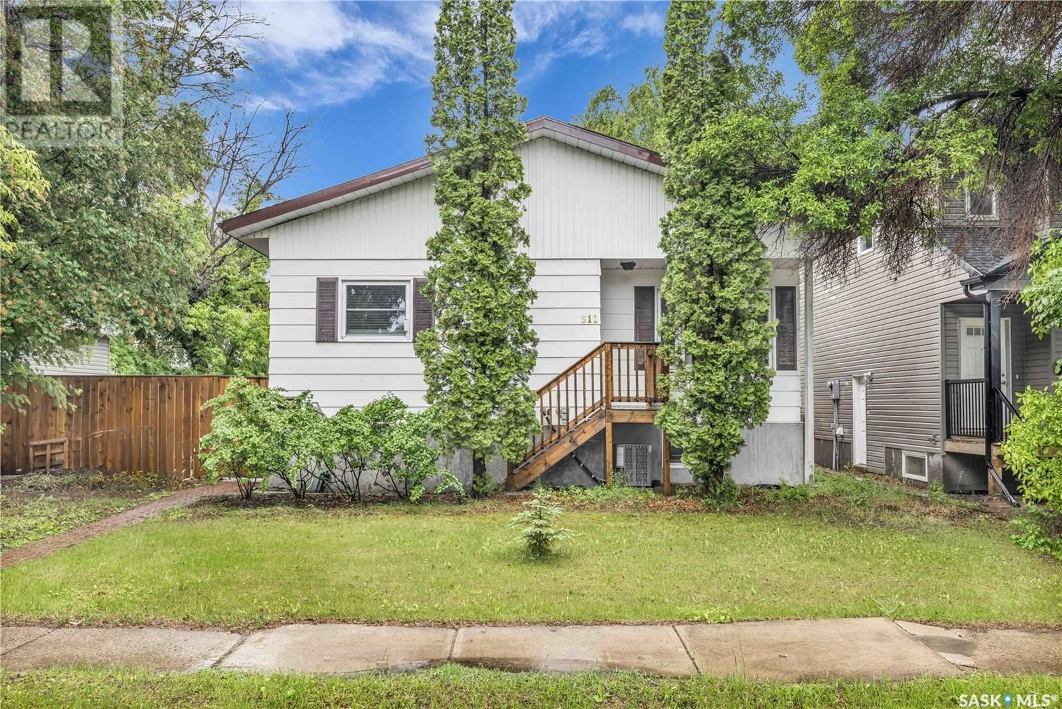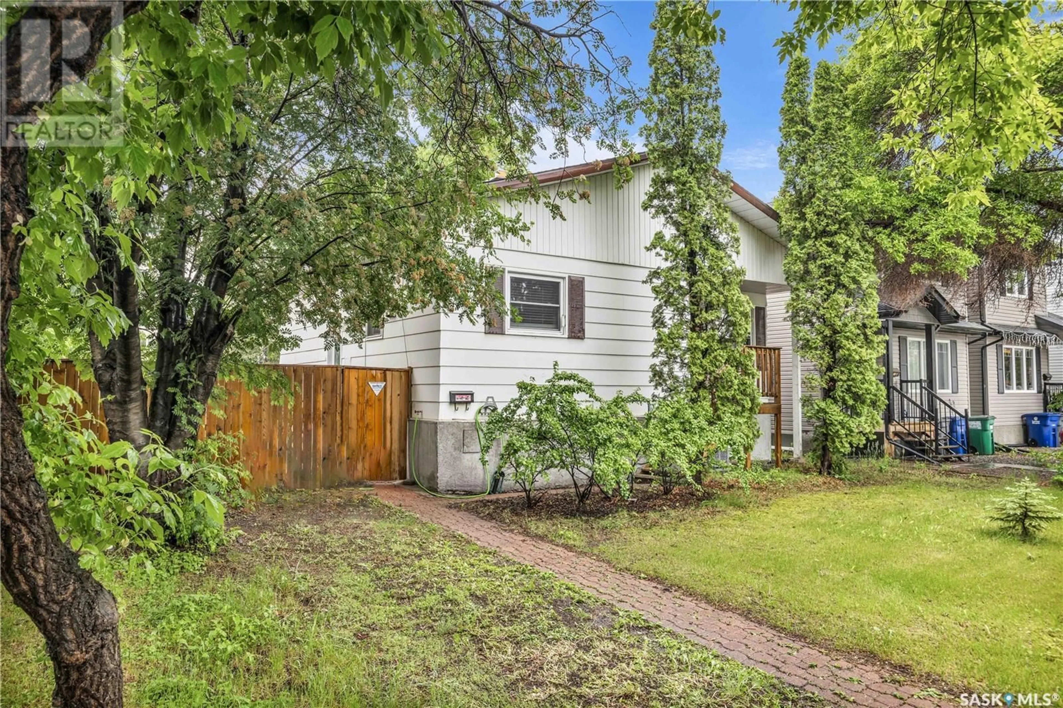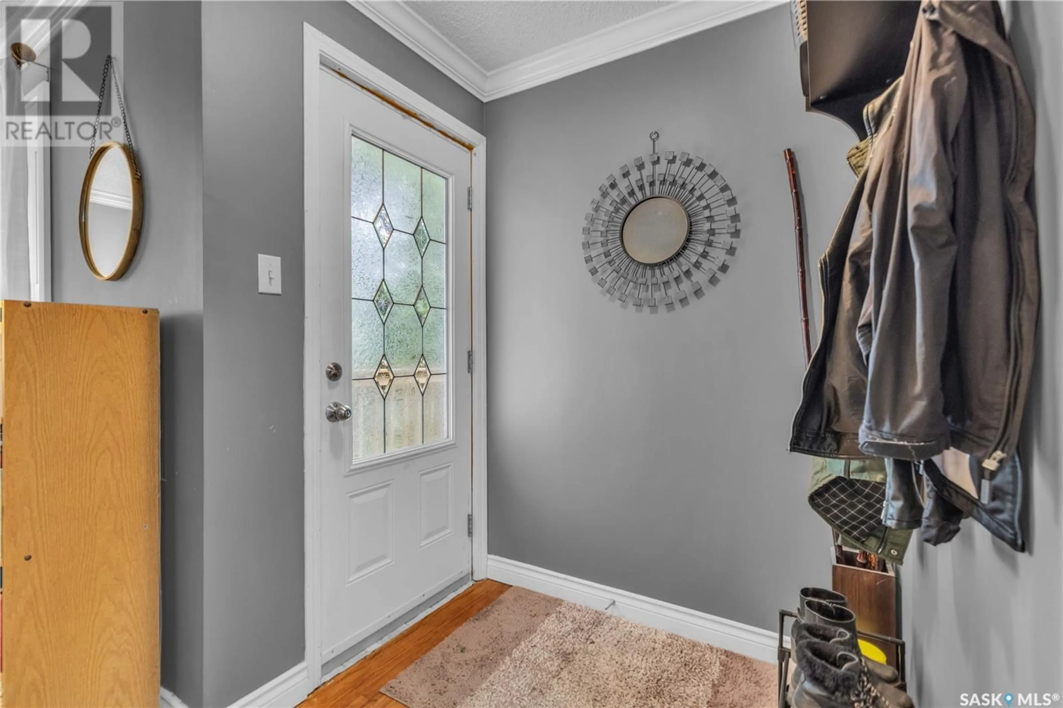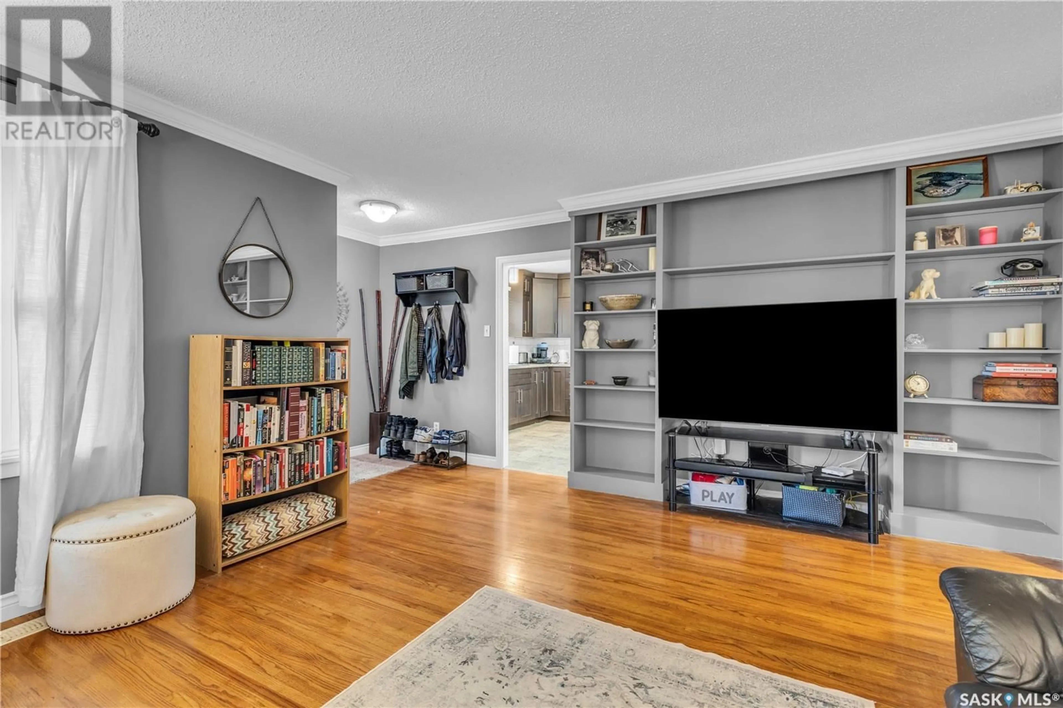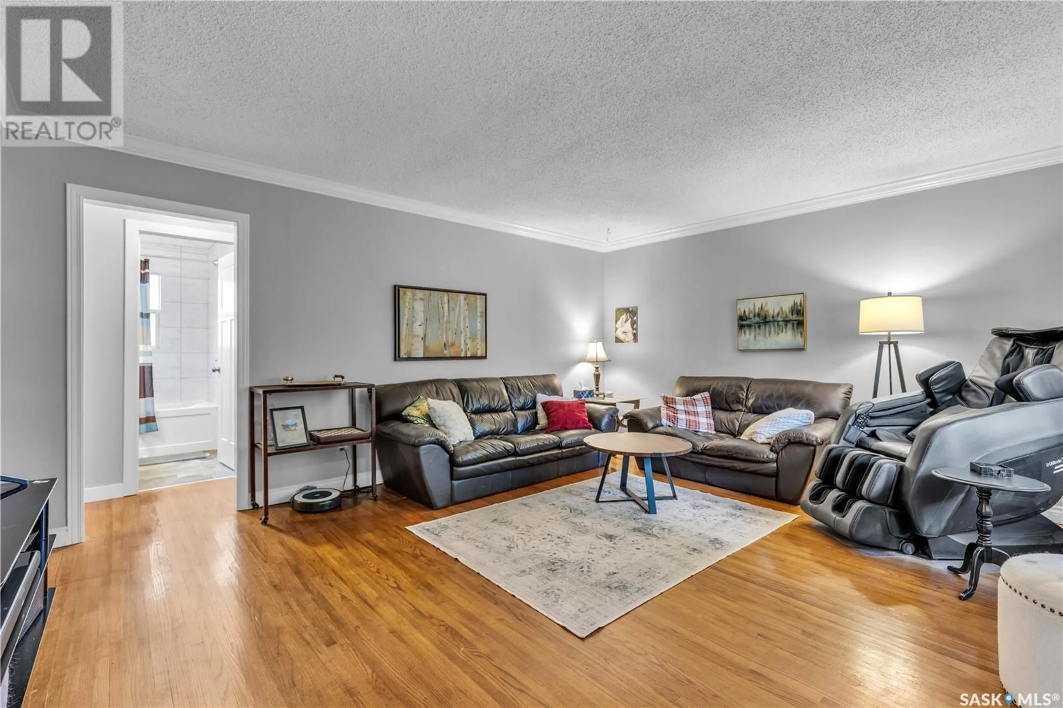311 109th STREET W, Saskatoon, Saskatchewan S7N1R6
Contact us about this property
Highlights
Estimated ValueThis is the price Wahi expects this property to sell for.
The calculation is powered by our Instant Home Value Estimate, which uses current market and property price trends to estimate your home’s value with a 90% accuracy rate.Not available
Price/Sqft$456/sqft
Est. Mortgage$1,696/mo
Tax Amount ()-
Days On Market143 days
Description
This Sutherland property has so many great features. To begin, this raised bungalow offers a non conforming one bedroom suite. This home has undergone many renovations over the last five years. The kitchen has been completely renovated and now offers new cabinets, counter top as well as flooring. It is so rich and was very well thought-out in the design. The bathroom was also renovated and now has new tub and tub surround, new sink as well. The living room has hardwood flooring and is spacious. A/C was recently added for our hot summers. The basement has newer flooring and is a nice space with large windows. The rooms are all generous and bright. Fridge and stove included. The furnace is approx. five years old. The yard is truly like a park with large trees, an interlocking patio and wooden deck. The fence is newer. One of the bonuses to this lovely home is the he/she shed at the back of the yard. Completely adorable, with a little deck in front. It is heated and comes equipped with wall mounted TV, bar and sofa. What a lovely gathering space. The 24 X 24' garage was re-shingled last year. This property is perfect for 1st time home buyers and investors since it is in very close proximity to the U of S. OPEN HOUSE SATURDAY AUGUST 17TH 2 TO 4. (id:39198)
Property Details
Interior
Features
Basement Floor
Living room
10 ft ,11 in x 10 ft ,11 inKitchen
11 ft ,3 in x 10 ft ,10 in3pc Bathroom
Laundry room
11 ft ,6 in x 16 ft
