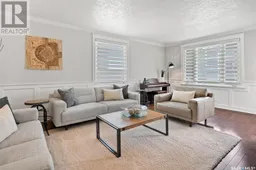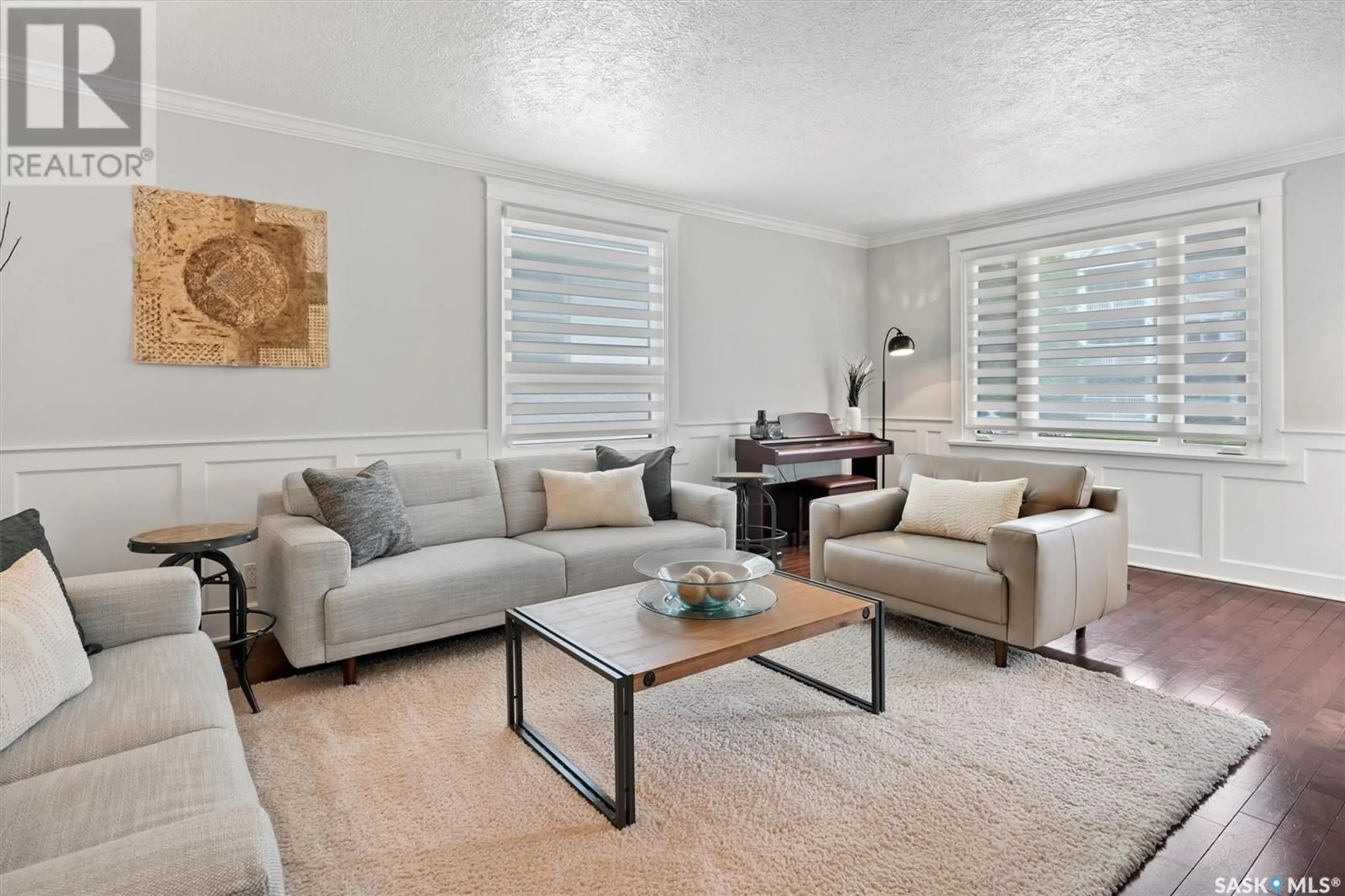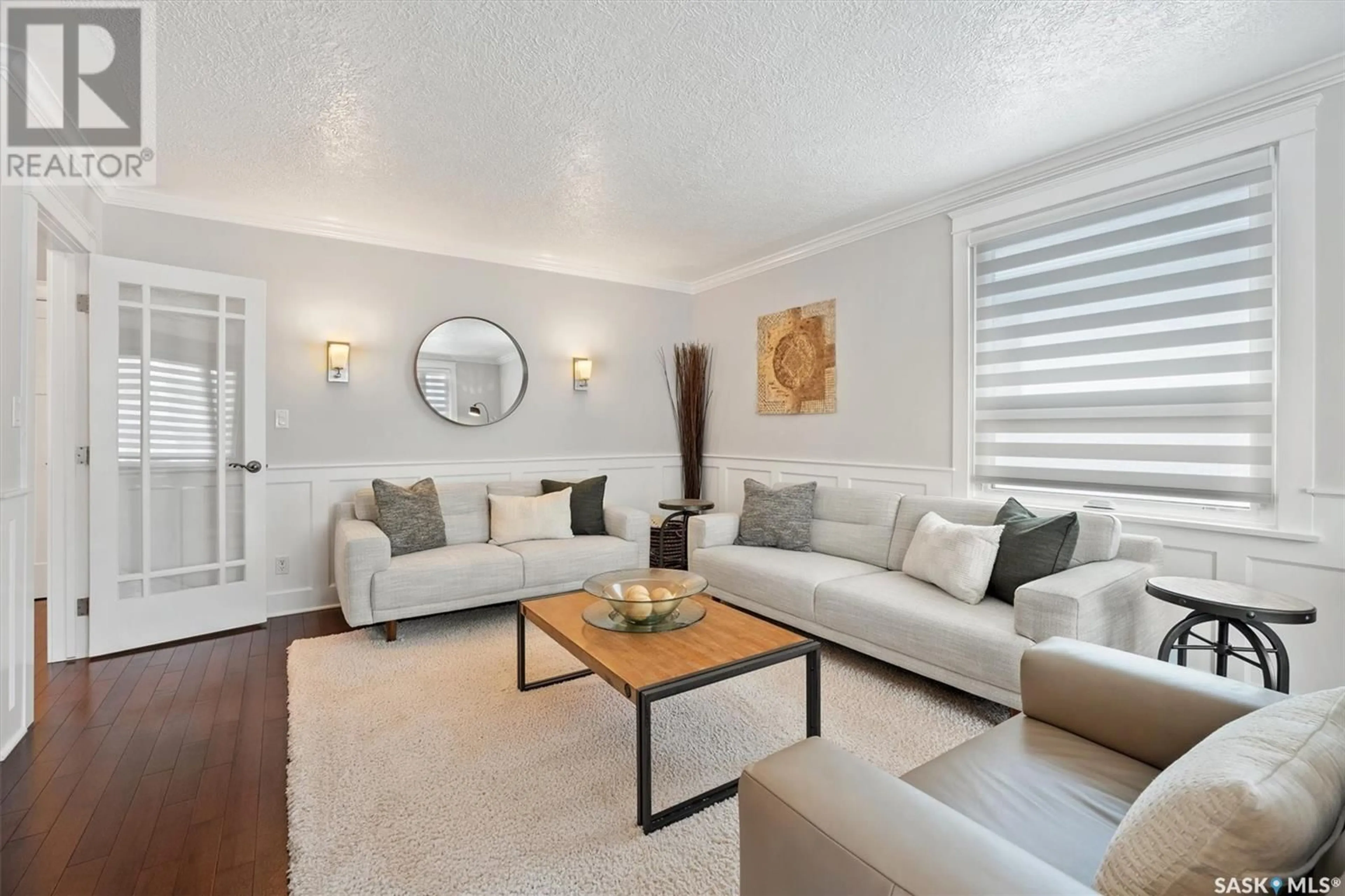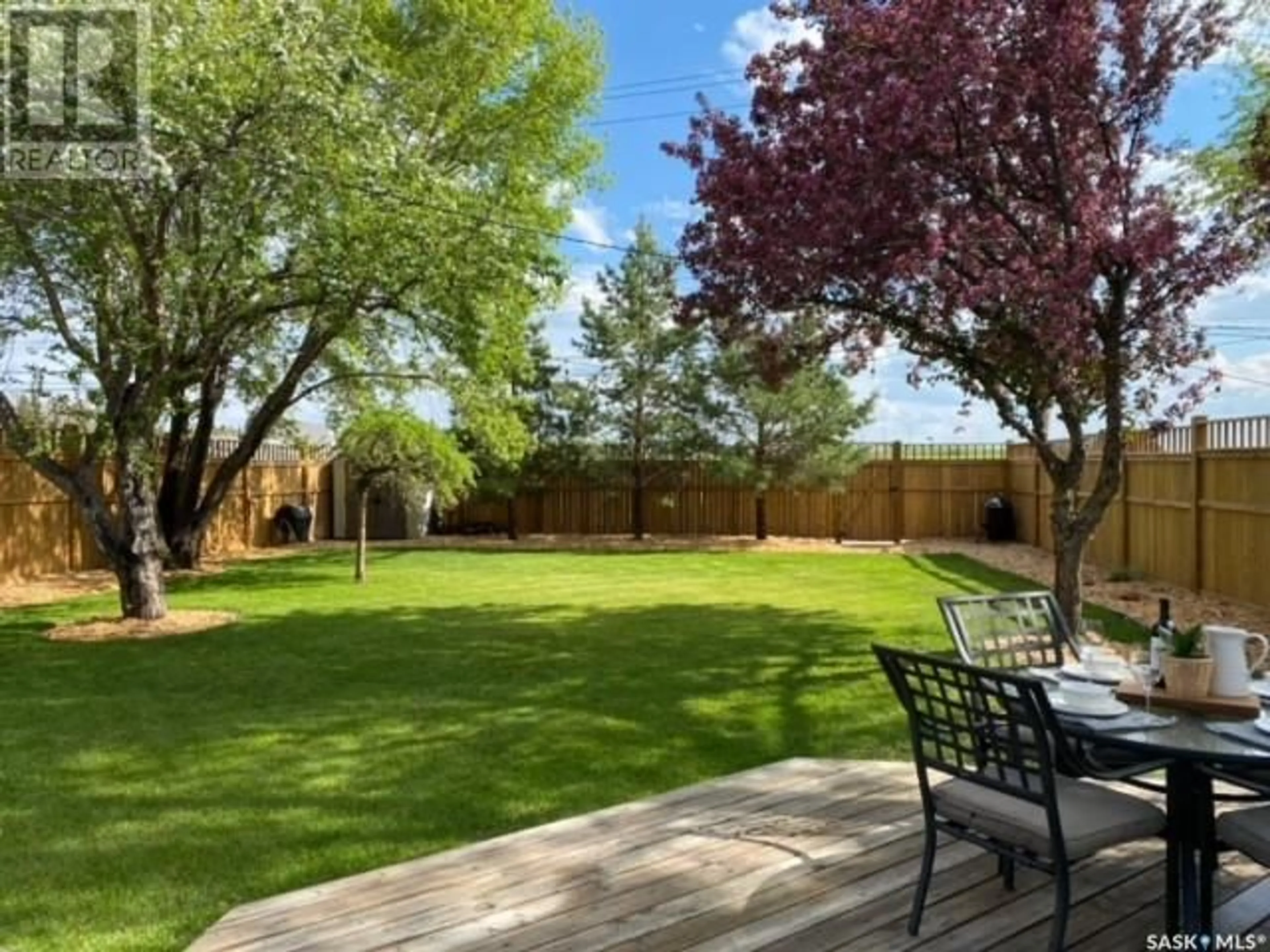309 108th STREET E, Saskatoon, Saskatchewan S7N1P7
Contact us about this property
Highlights
Estimated ValueThis is the price Wahi expects this property to sell for.
The calculation is powered by our Instant Home Value Estimate, which uses current market and property price trends to estimate your home’s value with a 90% accuracy rate.Not available
Price/Sqft$433/sqft
Est. Mortgage$2,233/mo
Tax Amount ()-
Days On Market161 days
Description
This Unique home sits on a gorgeous 52'X 140' lot and is full of custom details and tons of natural light! The living room is decked out with wainscotting and classic style trim to honor the home's original era. The kitchen boasts abundant white cabinetry, tiled backsplash, under cabinet lighting, porcelain tile floor and double garden doors with direct access to the 2-tiered deck, natural gas BBQ hookup, and private , mature South facing yard with plenty of trees, perennials, backing field. Great spot to entertain or enjoy a quiet coffee in the morning sun! You will spend countless hours enjoying this beautiful outdoor haven!! On the main floor you will find a spacious bedroom which currently accommodates a home office. The second bedroom captures a gorgeous view of the yard and is currently used as a home gym. Main floor also has a full bathroom with porcelain tile floor and tub surround. The oversized Master Bedroom occupies the entire level upstairs. Quiet and tucked away from the rest of the living space, it is serene and roomy and has a large custom walk-in closet and abundant natural light! In the lower level you will find a large family room, complete with surround sound, gas fireplace and custom built-ins. There are two additional bedrooms downstairs to host guests or accommodate a growing family. The stunning 4 piece bathroom is the "show stopper"!! It includes terrazzo-style tiled walls throughout, jetted soaker tub, frameless shower glass, floating rift cut oak vanity with quartz top & wall mounted faucet. Other features/upgrades include A/C (2016), C/V (2016), 50 gal water heater (2020), Shingles, vinyl siding & eaves (2021), Garage overhead and exterior man door (2021), Main floor and Master Bedroom window treatments (2021), treated fence (2023), automatic underground sprinklers, RV parking. Located close to U of S, Innovation Place, shops, restaurants, schools, parks and quick access to downtown! (id:39198)
Property Details
Interior
Features
Second level Floor
Bedroom
20'11" x 11'4"Property History
 47
47


