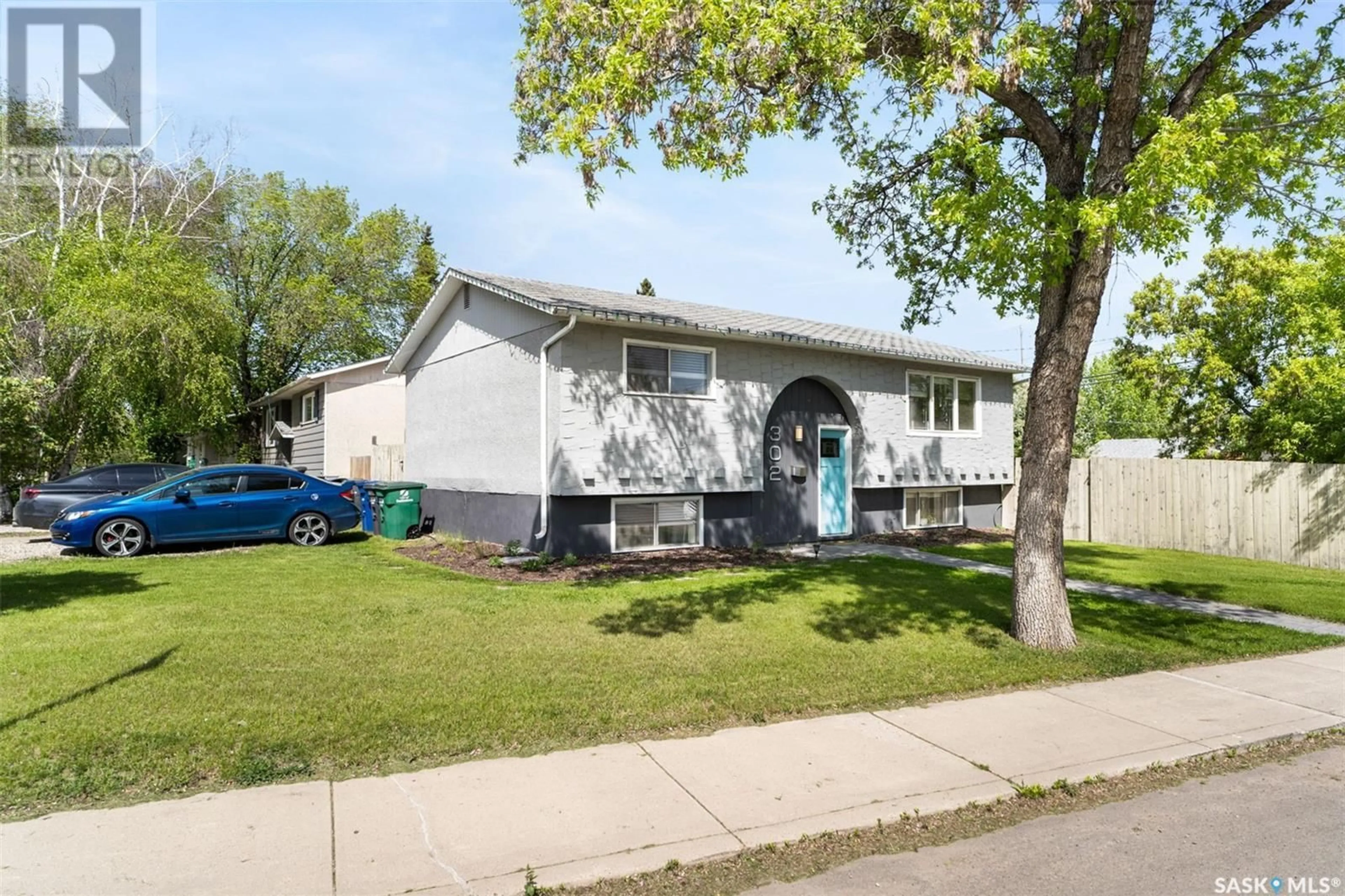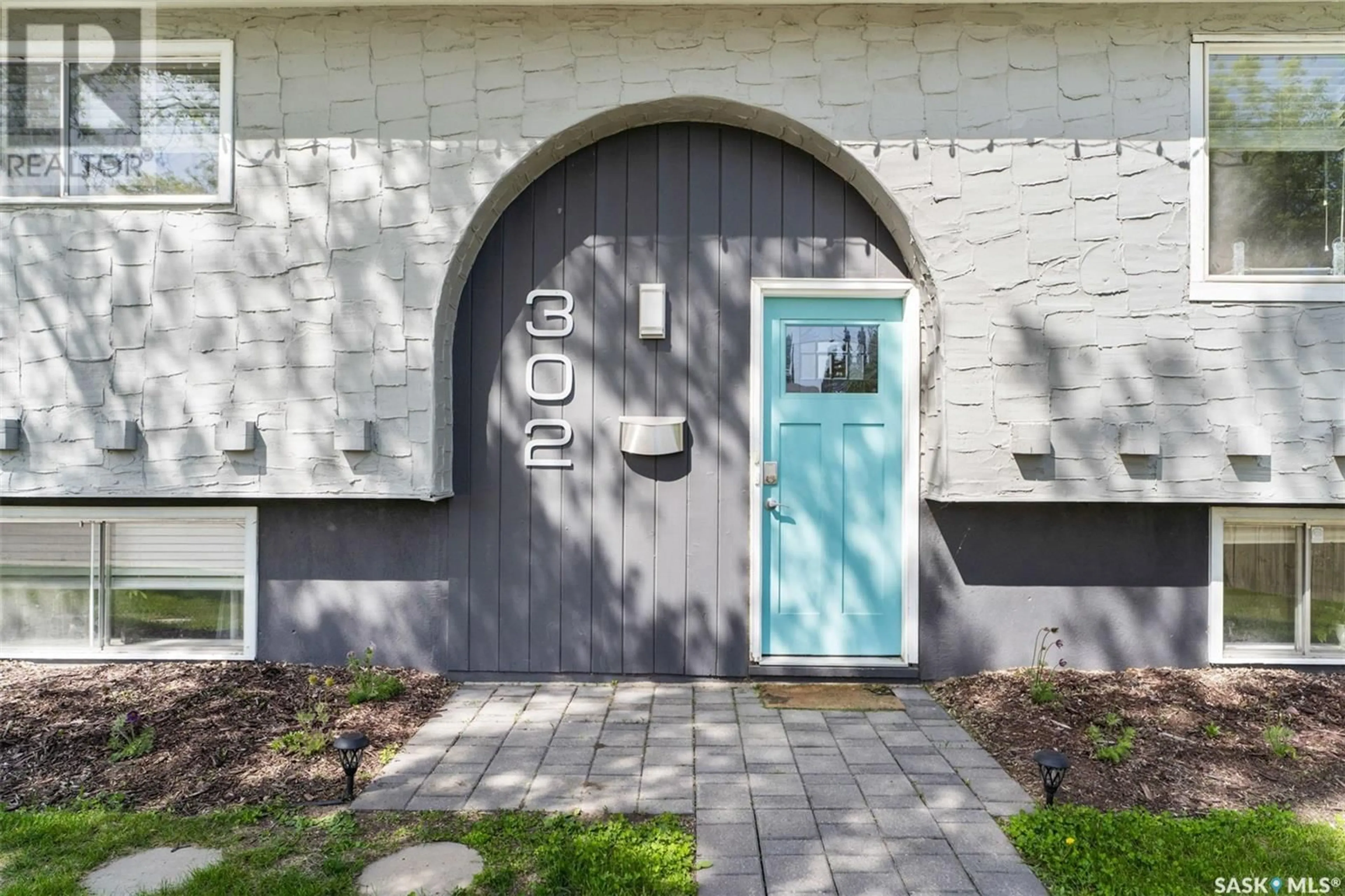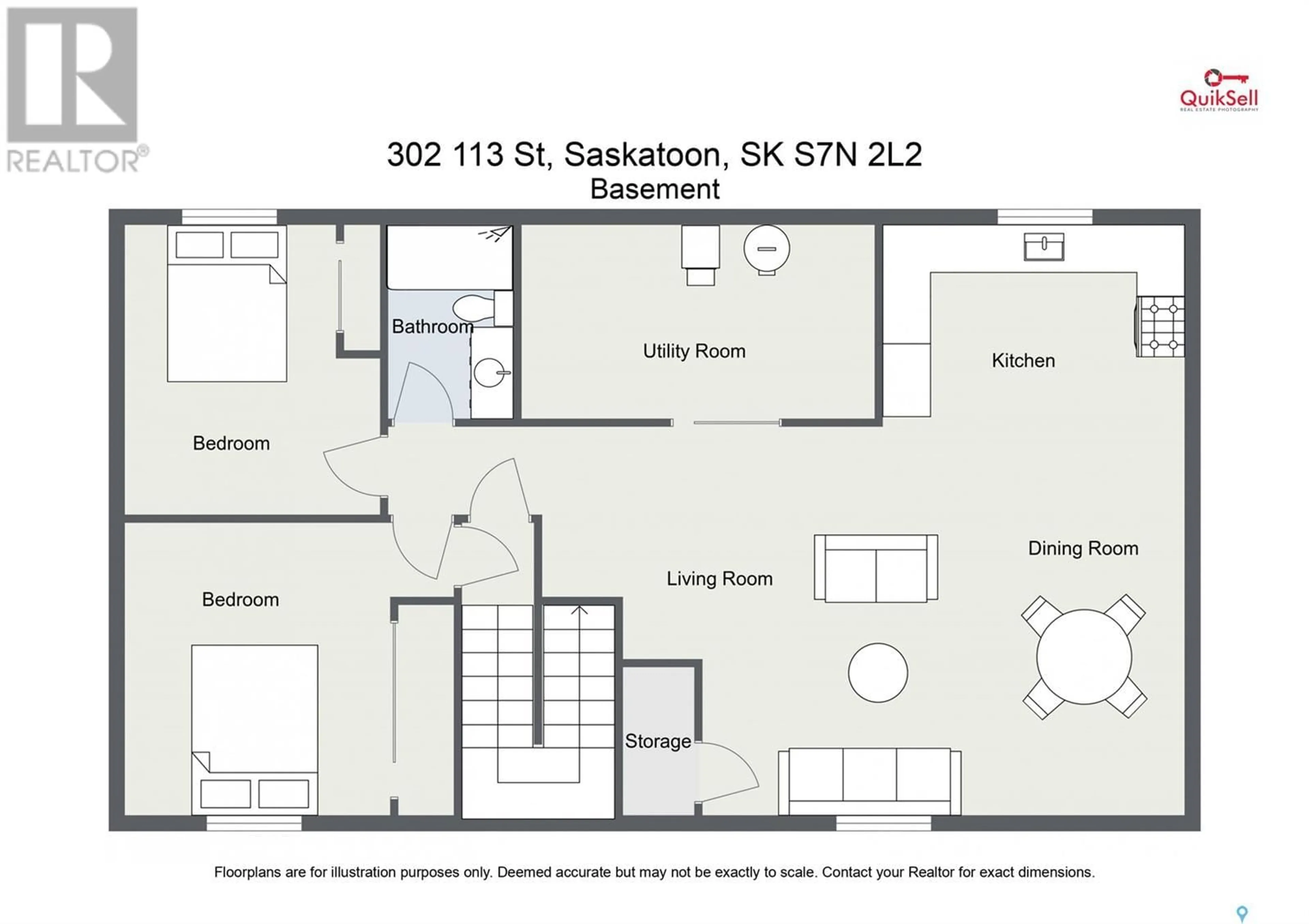302 113th STREET W, Saskatoon, Saskatchewan S7N2L2
Contact us about this property
Highlights
Estimated ValueThis is the price Wahi expects this property to sell for.
The calculation is powered by our Instant Home Value Estimate, which uses current market and property price trends to estimate your home’s value with a 90% accuracy rate.Not available
Price/Sqft$425/sqft
Est. Mortgage$1,653/mo
Tax Amount ()-
Days On Market118 days
Description
Welcome to 302 113th St W, this home has been lovingly maintained and extensively renovated over the years, and is sure to impress! Situated on a large corner lot on a quiet street, it is also conveniently located close to the UofS and bus stops, making your University commute quick and easy! The exterior of the house has been recently painted, giving it fresh and modern curb appeal. Inside, the main floor has had tons of major upgrades; new flooring/baseboards, electrical panel, new paint and new bathroom. The living room is large and bright, which leads into the tastefully renovated kitchen complete with newer appliances, cabinets, backsplash and ultra trendy countertops. There is also a newer washer/dryer just off the kitchen and 2 bedrooms upstairs. The basement has a non-conforming suite for extra added revenue! Super cute and recently painted, downstairs is bright with large windows allowing lots of natural light, large kitchen area with newer cabinets, countertops and appliances. Enhanced sound insulation adds extra noise control. Renovated bathroom and separate laundry is an added bonus! Outside you'll find the fully fenced and landscaped yard, there is ample space for backyard activities and entertaining. This quiet neighborhood is just steps to CF Patterson and Sutherland Park, and a short walk to Sutherland School. With a multitude of amenities nearby, this is the perfect place to call home! Call your favorite REALTOR® for a private showing today (id:39198)
Property Details
Interior
Features
Basement Floor
Living room
9 ft ,8 in x 18 ft ,6 inKitchen
10 ft ,2 in x 10 ftLaundry room
- x -Bedroom
11 ft ,1 in x 11 ft ,4 inProperty History
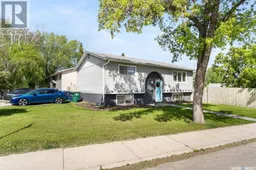 37
37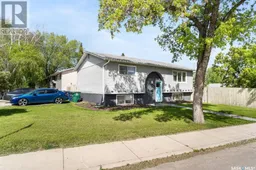 44
44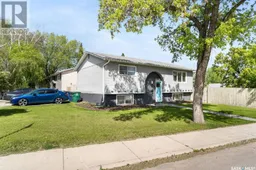 44
44
