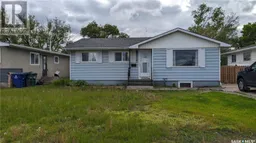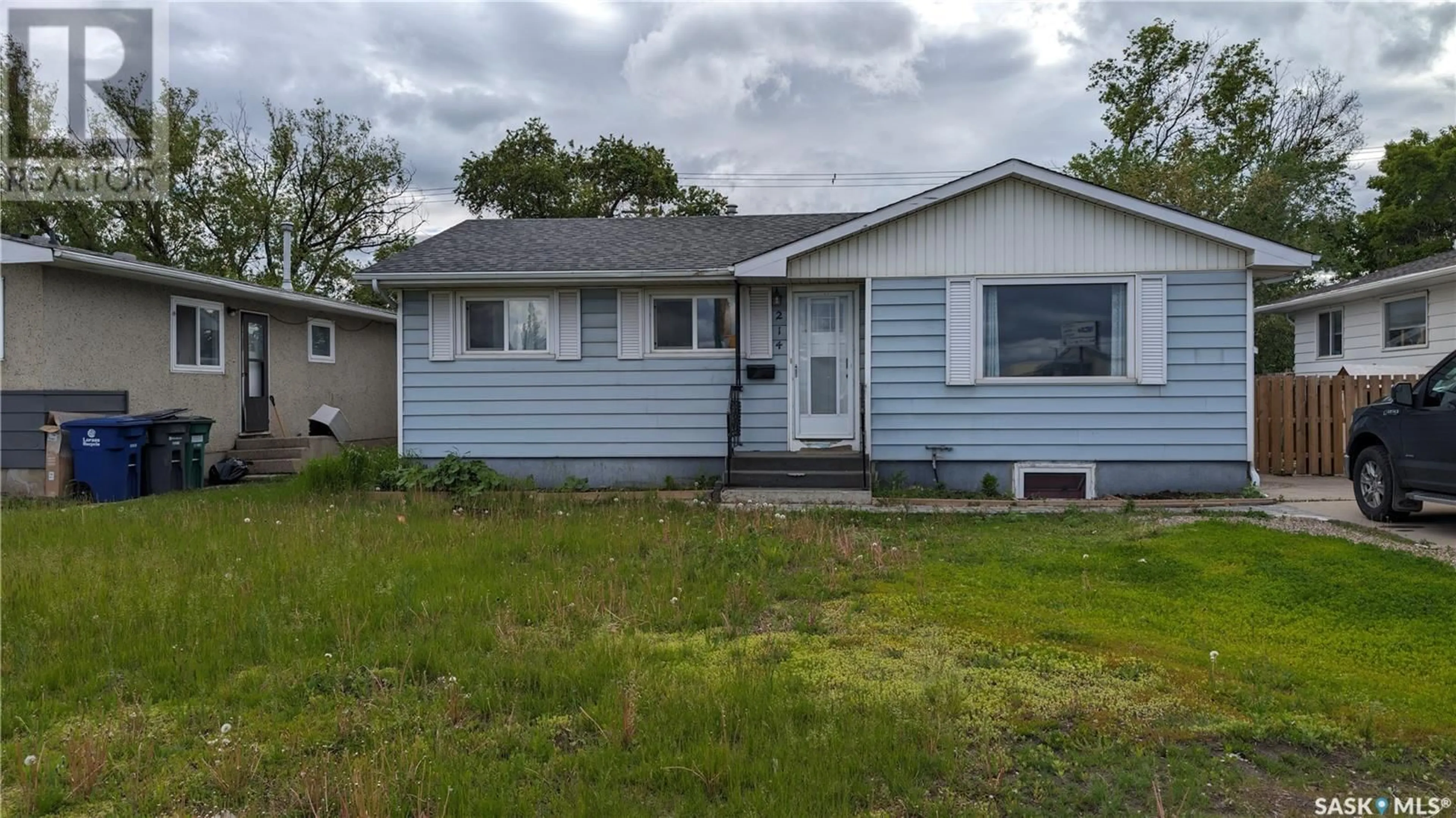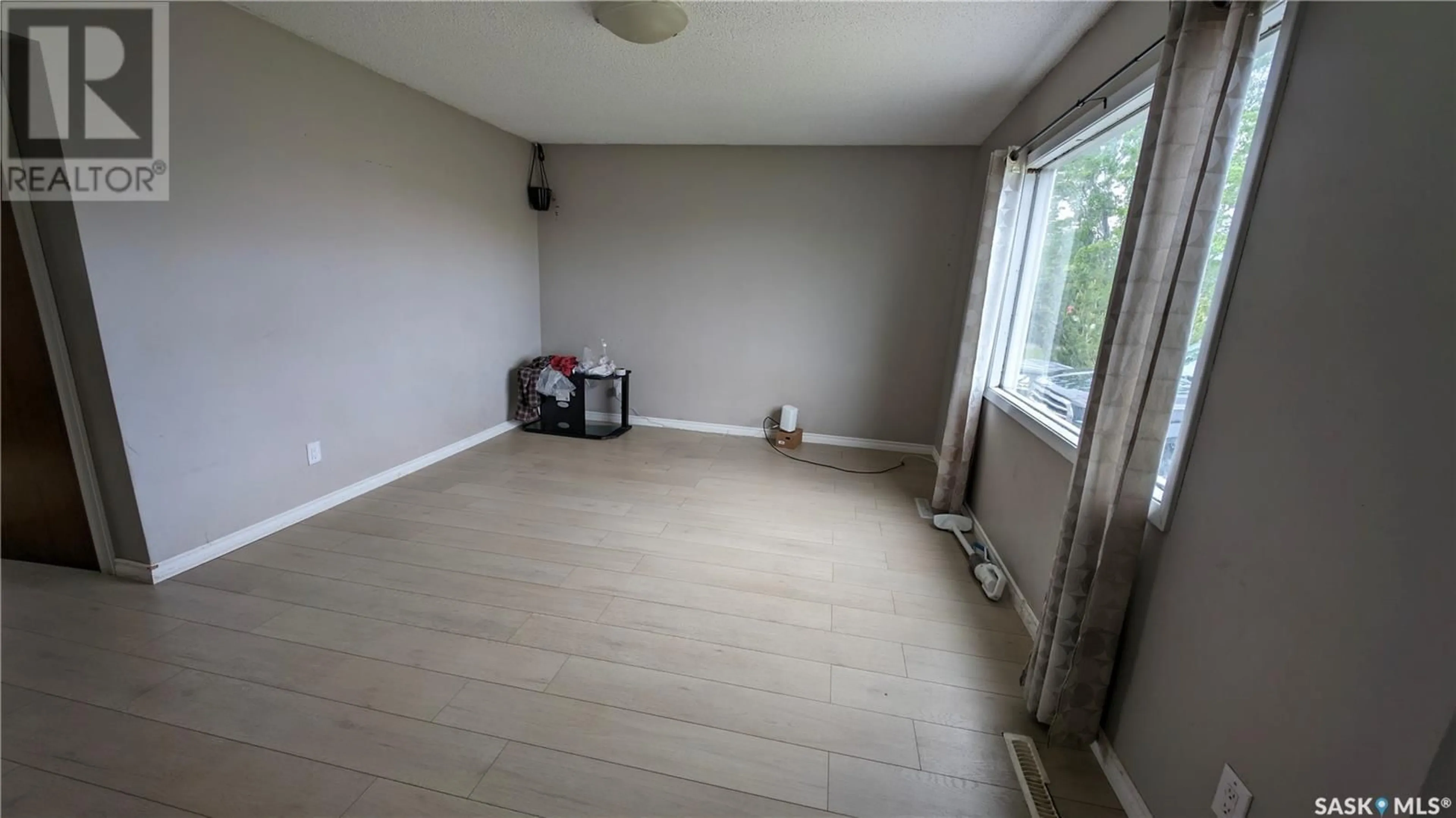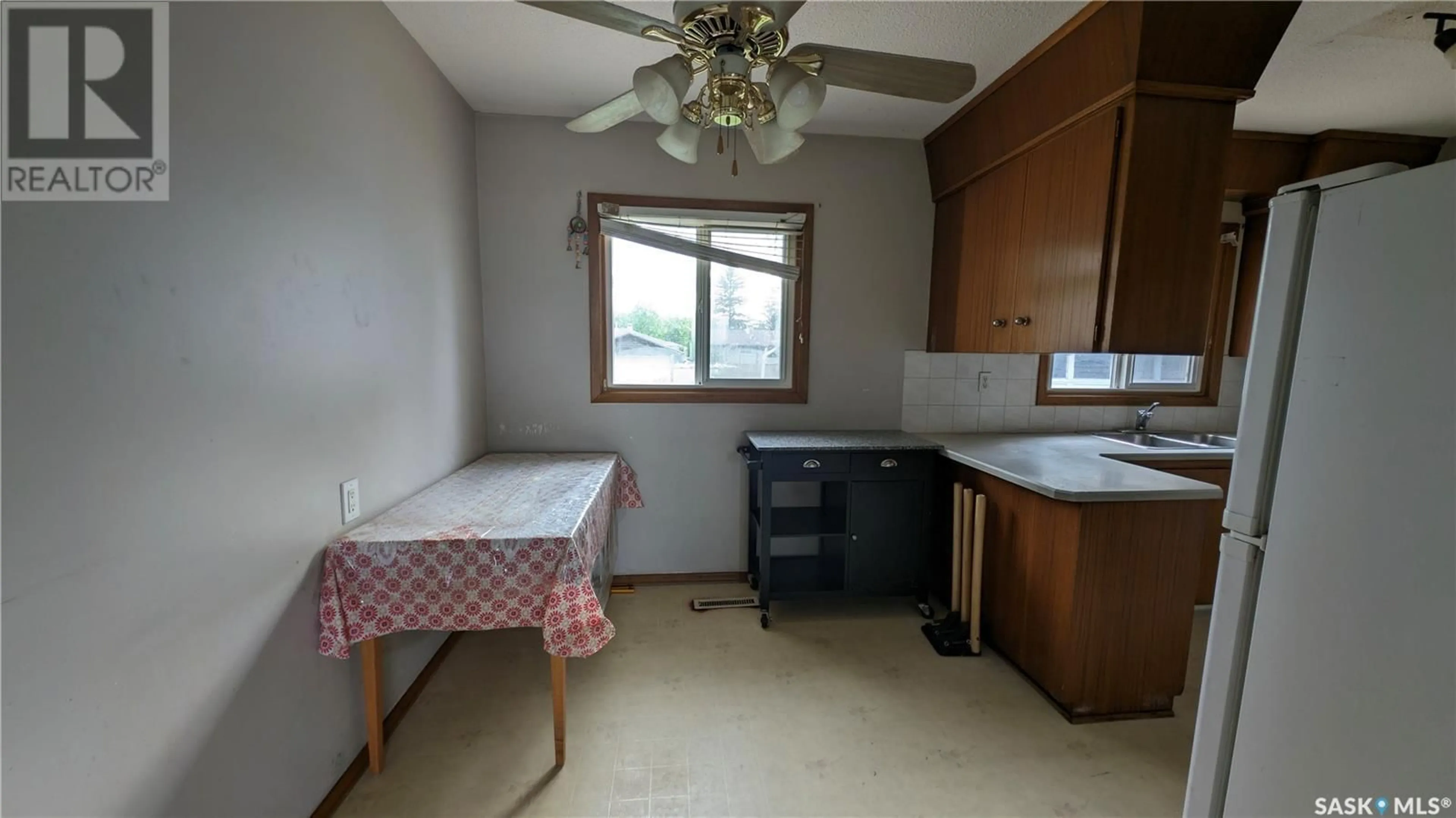214 Central AVENUE, Saskatoon, Saskatchewan S7N2E7
Contact us about this property
Highlights
Estimated ValueThis is the price Wahi expects this property to sell for.
The calculation is powered by our Instant Home Value Estimate, which uses current market and property price trends to estimate your home’s value with a 90% accuracy rate.Not available
Price/Sqft$429/sqft
Days On Market39 days
Est. Mortgage$1,714/mth
Tax Amount ()-
Description
Welcome to 214 Central Avenue in Saskatoon, SK a versatile property perfect for both investment and/or first time home buyers. This bungalow features a total of five bedrooms and three bathrooms. The main level boasts three bedrooms, while the basement includes a two bedroom legal suite. This setup makes it an excellent option for generating rental income. Included with the home are essential appliances such as a fridge, stove, washer, dryer, built-in dishwasher, and microwave. The property also features a shed and a central AC unit, ensuring comfort during warmer months. Additionally, it offers a full one-car garage and sits on a large lot. Located in the vibrant Sutherland neighborhood, the home is ideally situated at an intersection, providing easy access to public transportation and being right in front of a bus stop. This area is also close to numerous amenities including schools, parks, shops, and restaurants, making it convenient for daily living. The location has a Walk Score of 55, indicating that some errands can be accomplished on foot, and a Transit Score of 38, reflecting a few nearby public transportation options. While the property does require some renovation, it holds significant potential. With the right care, it can become a wonderful opportunity for any investor or homeowner looking to enter the market. Call your Realtor today for a showing. (id:39198)
Property Details
Interior
Features
Basement Floor
Bedroom
10 ft x 8 ft ,1 inBedroom
9 ft ,2 in x 12 ft4pc Bathroom
Kitchen
13 ft ,3 in x 12 ft ,9 inProperty History
 27
27


