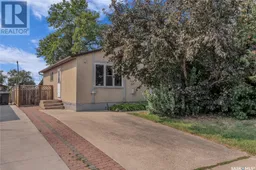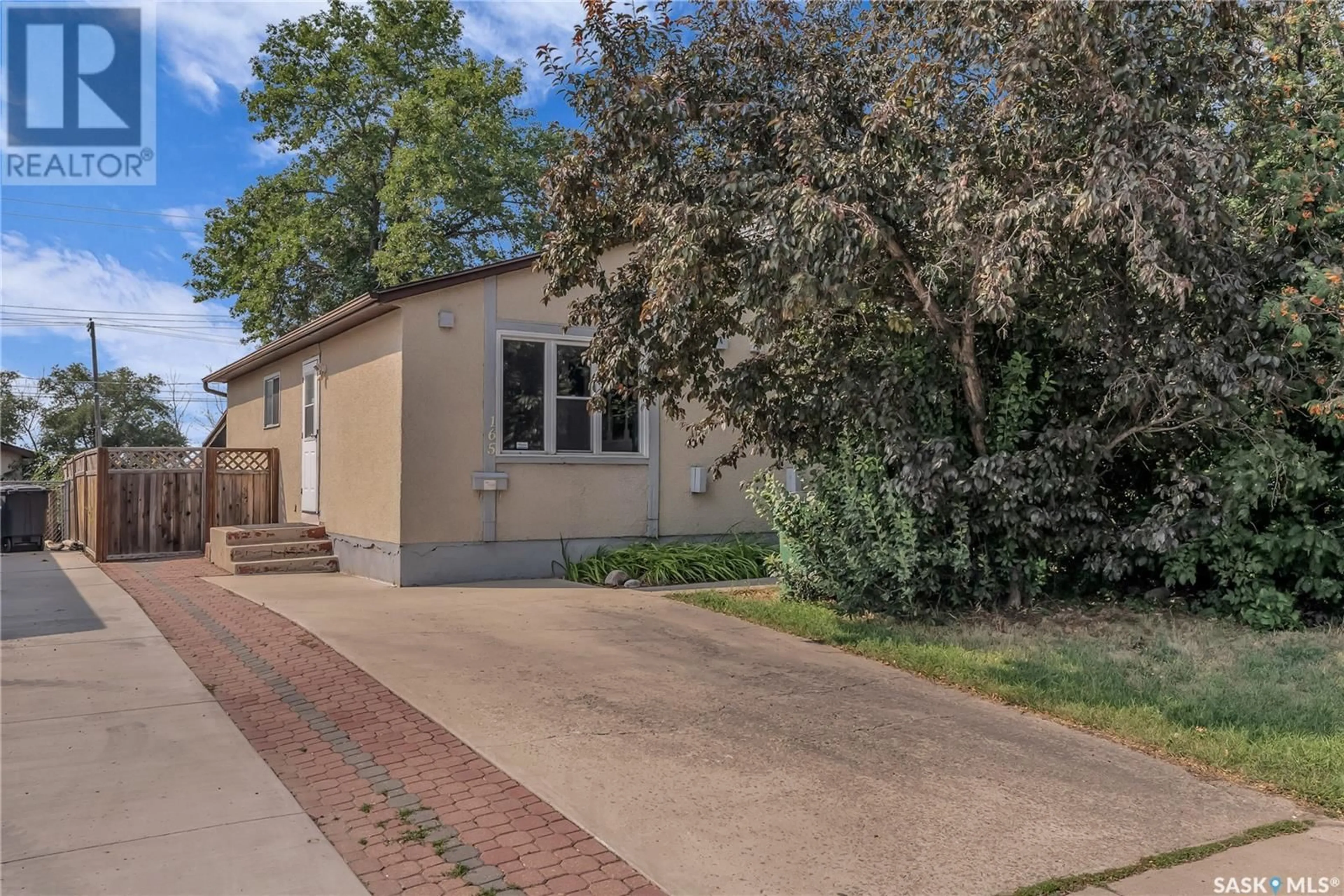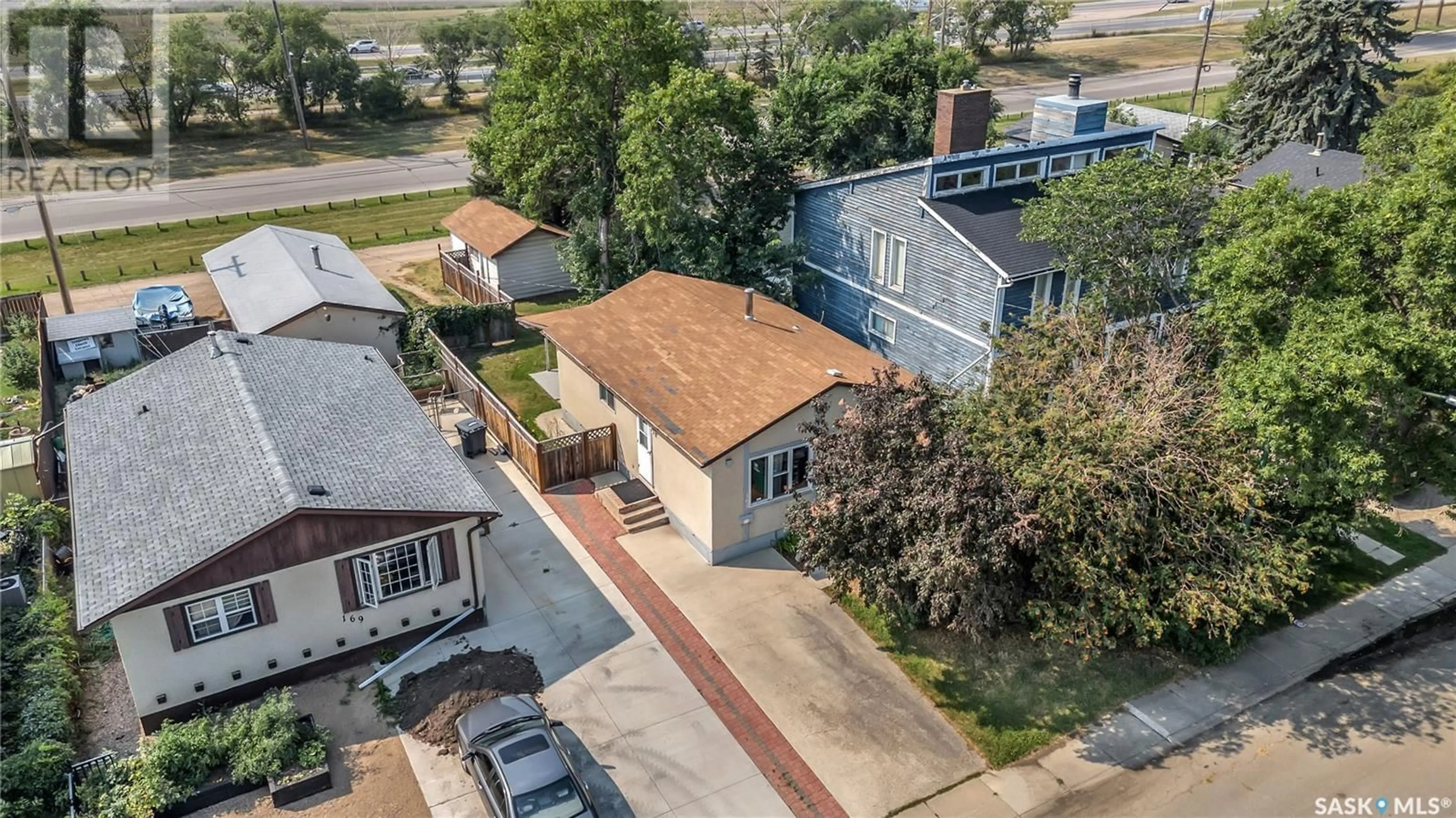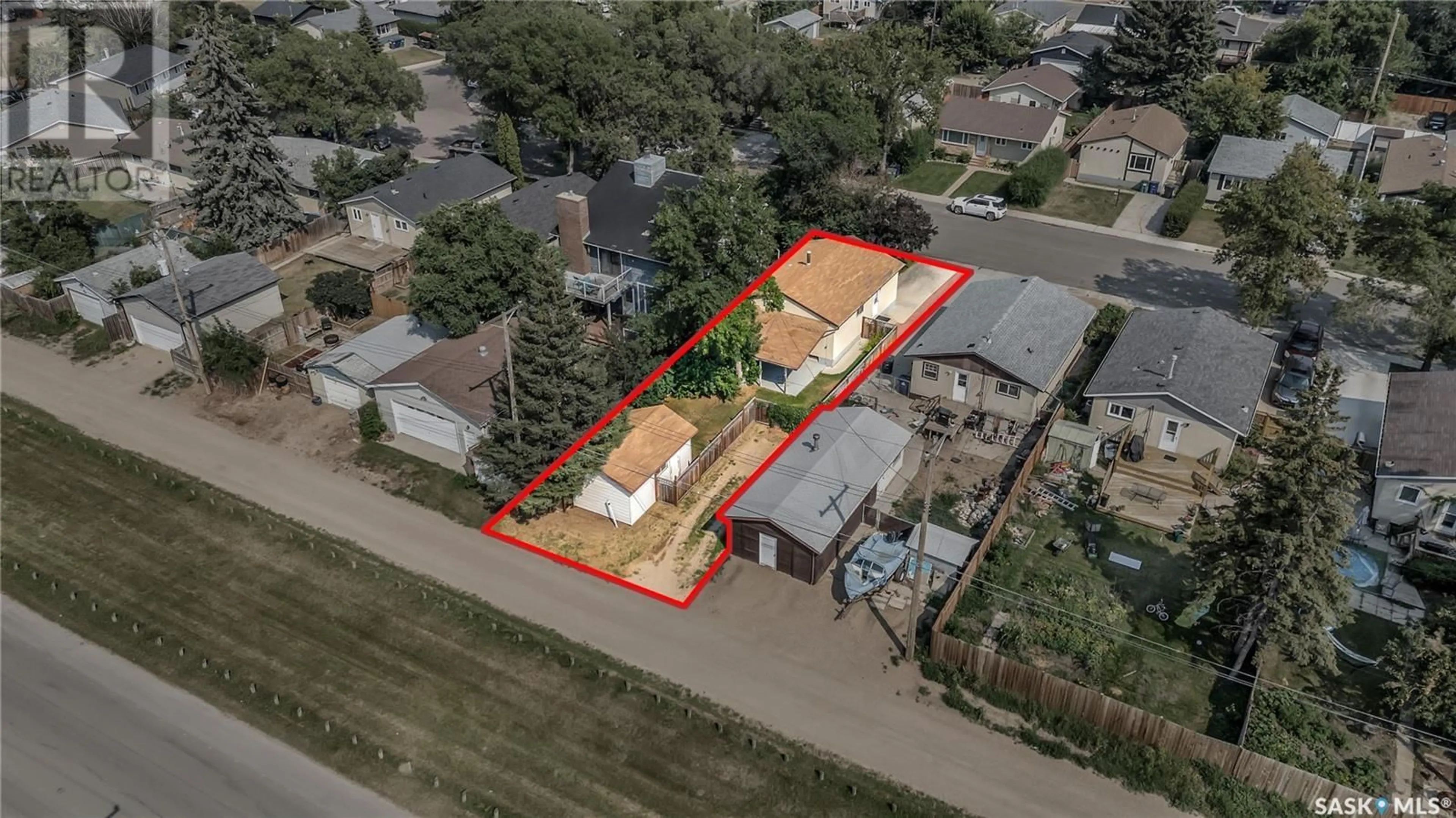165 Rita CRESCENT, Saskatoon, Saskatchewan S7N2L4
Contact us about this property
Highlights
Estimated ValueThis is the price Wahi expects this property to sell for.
The calculation is powered by our Instant Home Value Estimate, which uses current market and property price trends to estimate your home’s value with a 90% accuracy rate.Not available
Price/Sqft$392/sqft
Est. Mortgage$1,374/mth
Tax Amount ()-
Days On Market21 days
Description
Welcome to 165 Rita Crescent a charming home located in the family-friendly Sutherland neighbourhood + in walking distance to the University of Saskatchewan. This home offers an excellent balance of convenience and community, making it perfect for families, investors, or first-time buyers. Situated near Sutherland School and École Forest Grove School, families with children will appreciate the easy access to quality education. For recreation, Sutherland Park is just a short walk away, offering playgrounds, green space, and plenty of room to enjoy outdoor activities. If you enjoy shopping or dining out, the nearby University Heights and Preston Crossing shopping centers provide a variety of retail, grocery, and dining options just minutes away. This home features four bedrooms, including a 1-bedroom basement suite, offering income potential or space for extended family. The house boasts a decent-sized yard, perfect for gardening or relaxing, as well as a sizable driveway providing ample parking for multiple vehicles. Several recent upgrades include a new water heater, a replacement front window that brings in plenty of natural light, and added attic insulation to improve energy efficiency. With its great location near schools, parks, shopping, and easy access to major routes, 165 Rita Crescent is the perfect place to call home. Don’t miss out on this opportunity to live in a wonderful community with everything you need close by! (id:39198)
Property Details
Interior
Features
Basement Floor
Kitchen
12 ft ,4 in x 9 ft ,6 inLiving room
10 ft ,8 in x 14 ft ,2 in4pc Bathroom
Bedroom
8 ft ,5 in x 11 ft ,5 inProperty History
 48
48


