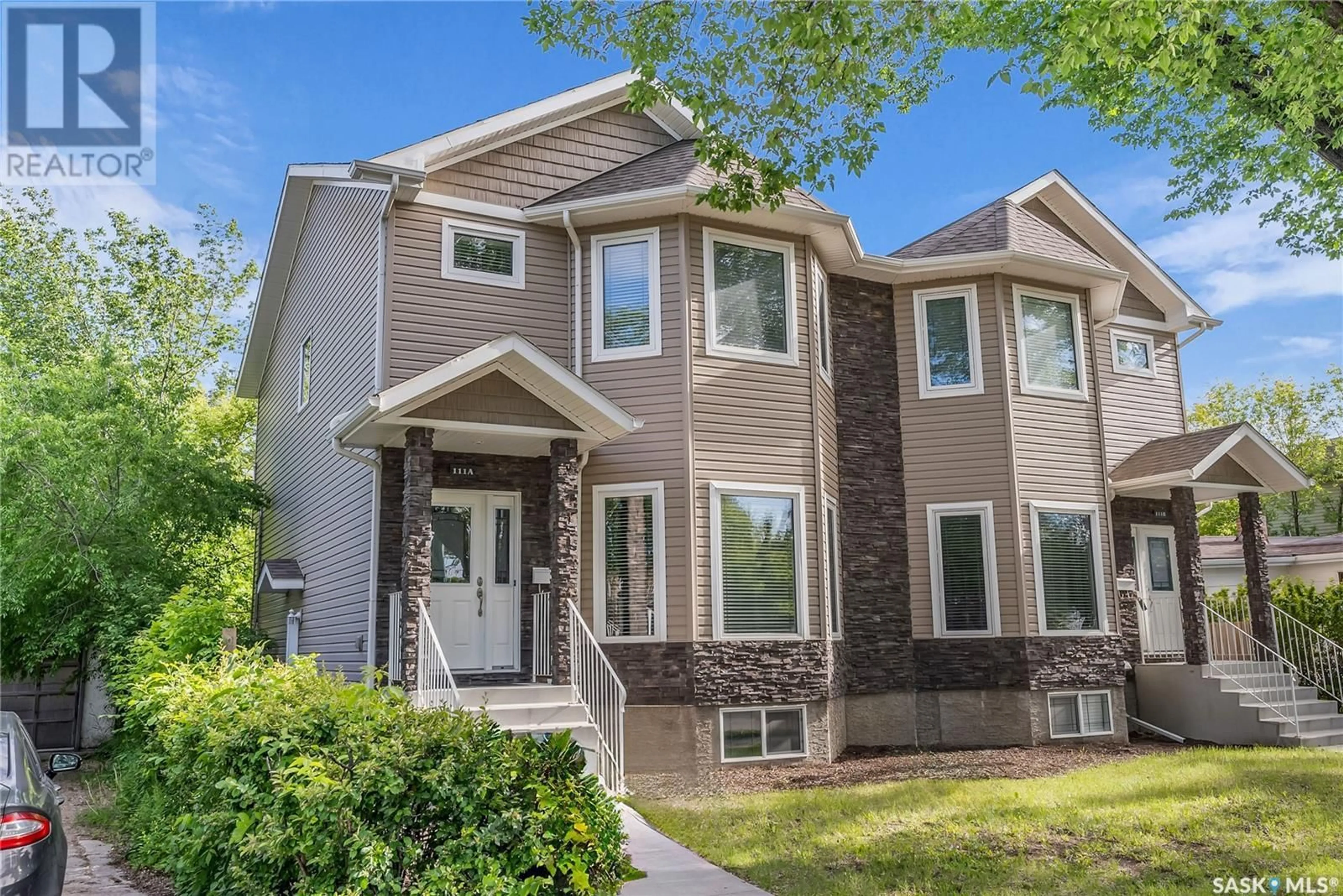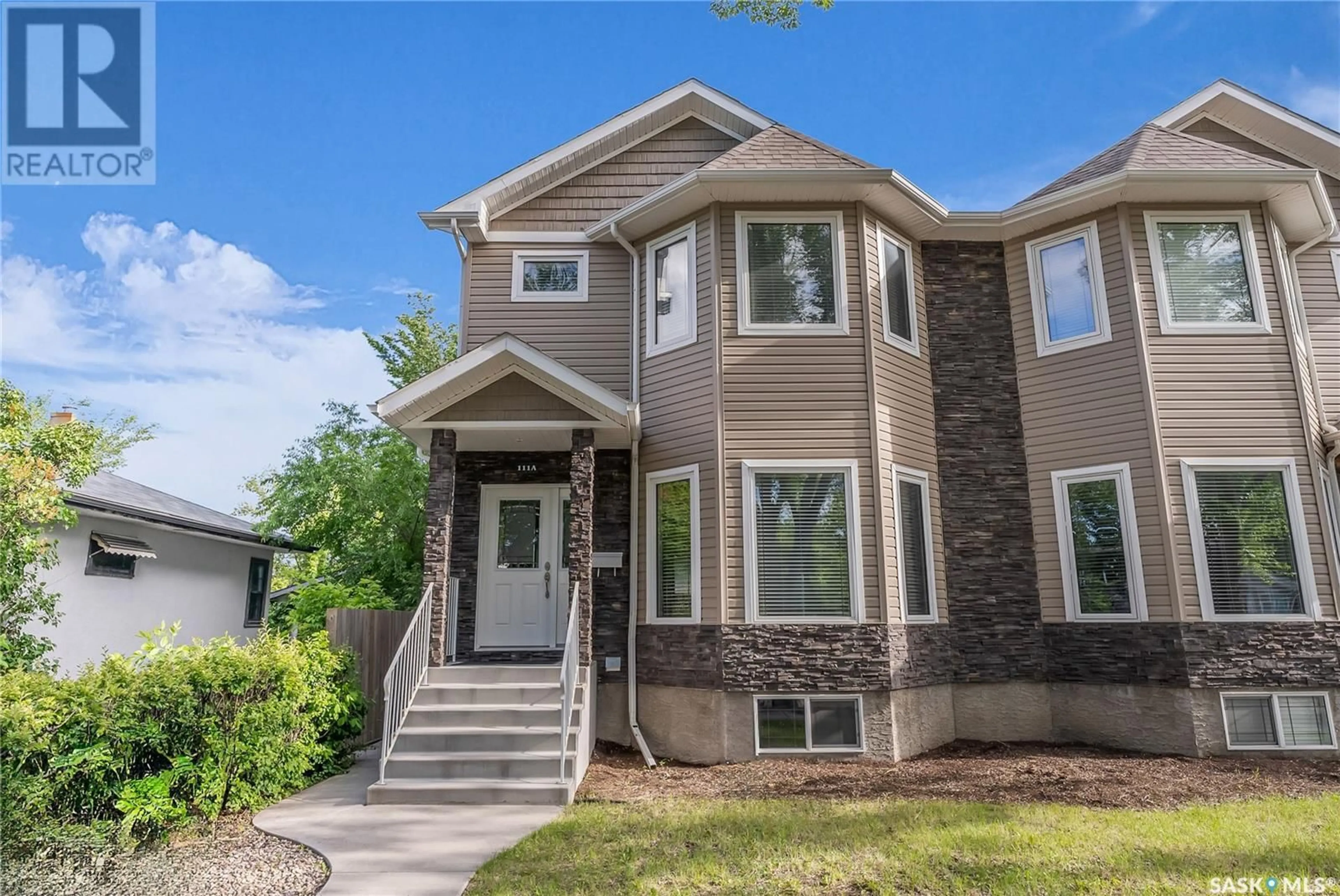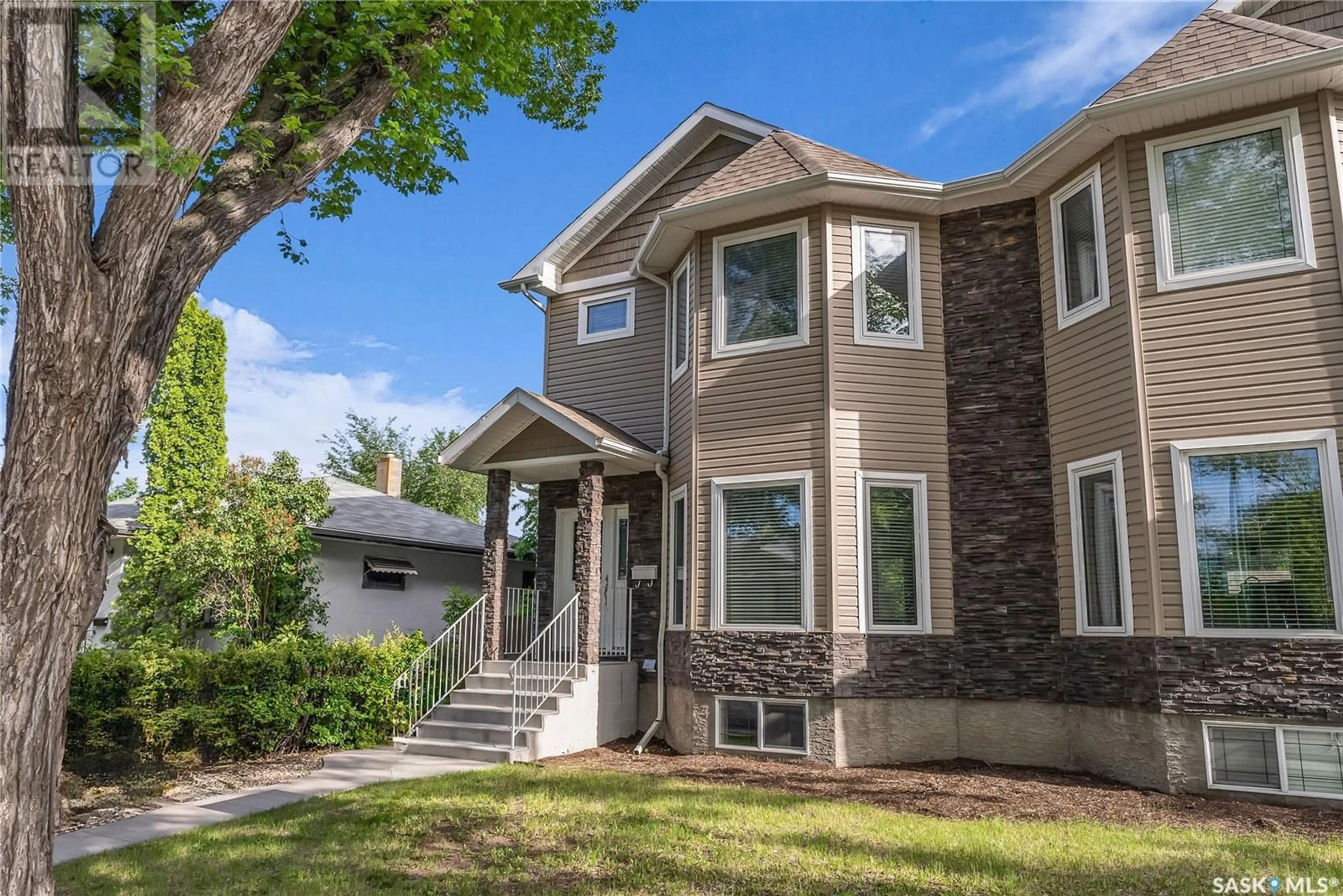111A 108th STREET W, Saskatoon, Saskatchewan S7N1P3
Contact us about this property
Highlights
Estimated ValueThis is the price Wahi expects this property to sell for.
The calculation is powered by our Instant Home Value Estimate, which uses current market and property price trends to estimate your home’s value with a 90% accuracy rate.Not available
Price/Sqft$293/sqft
Days On Market37 days
Est. Mortgage$2,039/mth
Tax Amount ()-
Description
INVESTOR ALERT!! This one is top shelf! Large 2 story unit will impress the picky buyer. Higher end specs throughout including 9' ceilings on main, upgraded baseboard, trim, and Architrave moldings. Ample sized Foyer with swing door closet and spacious Living room with Custom AV cabinet on feature wall to store and wire all you Home Theater gear. Large Kitchen with wood cabinets, pot lights, crown molding, and large island with Quartz countertops! Well laid out 2nd floor with huge Master Bedroom with vaulted ceilings, laundry closet, large 3 piece bath with corner shower and spacious Walk in closet! Separate side entry into basement which has a good start towards completion with framing, some plumbing rough ins, full tub unit, and electrical already done! Central Vac is roughed in and house has Central Air. The yard is fully finished with rear deck, sod lawn, poured concrete walks in front, sides, and rear, leading to a large 22'x22.5' detached garage. Call today! (id:39198)
Property Details
Interior
Features
Second level Floor
Bedroom
12'8'' x 106''Bedroom
10'10'' x 10'10''4pc Bathroom
9' x 5'Primary Bedroom
14'4'' x 12'8''Property History
 50
50


