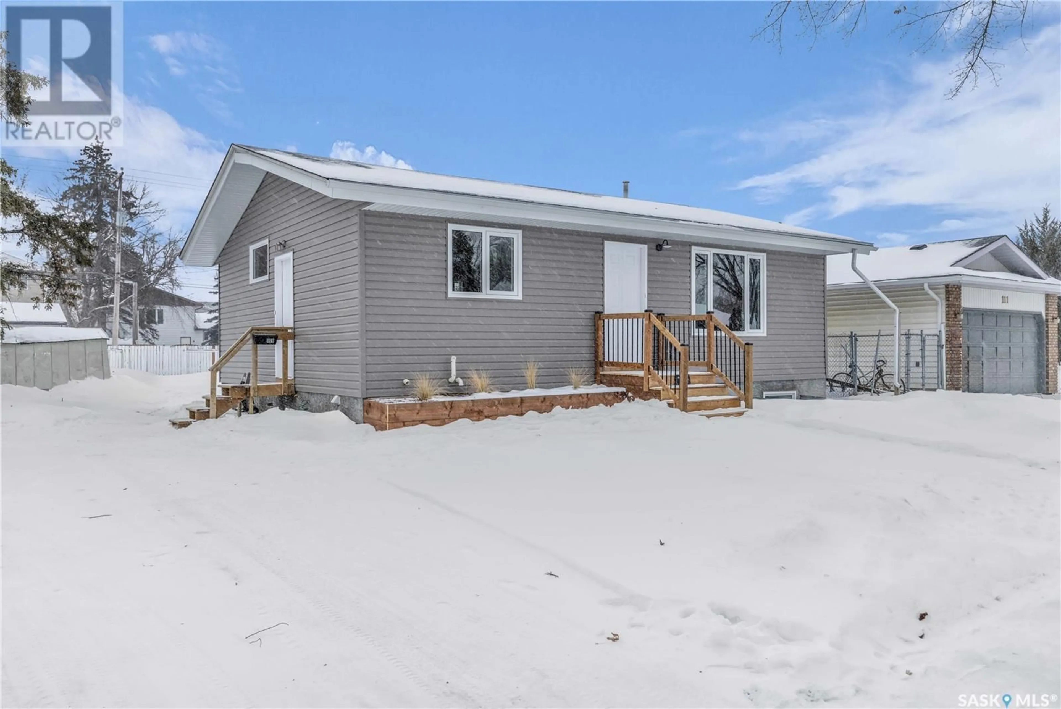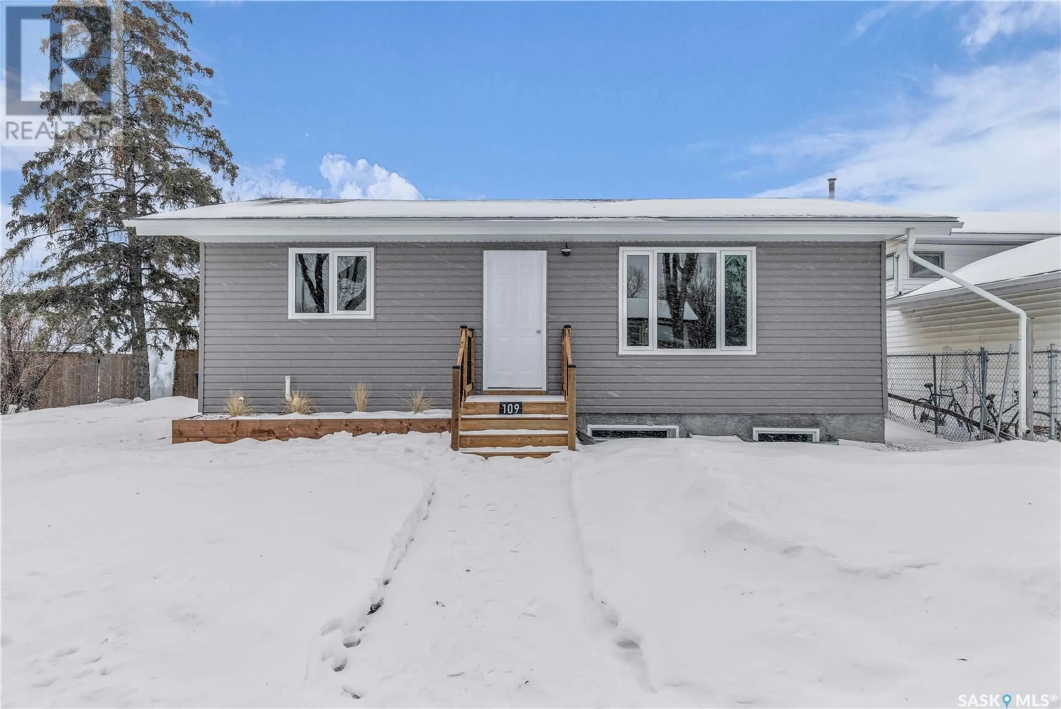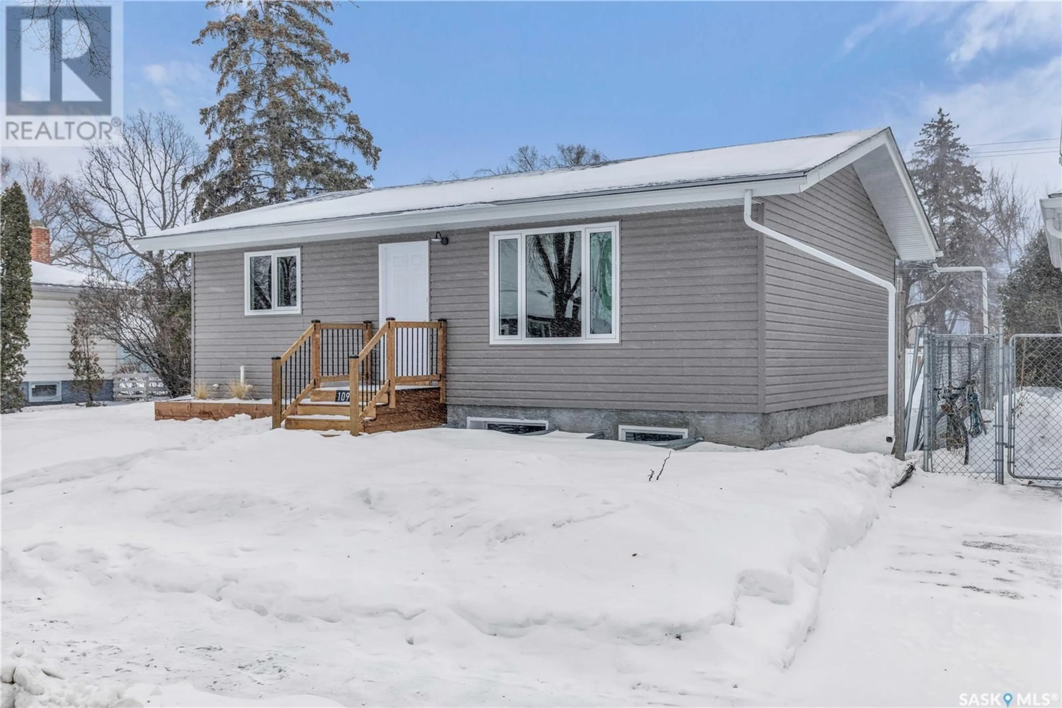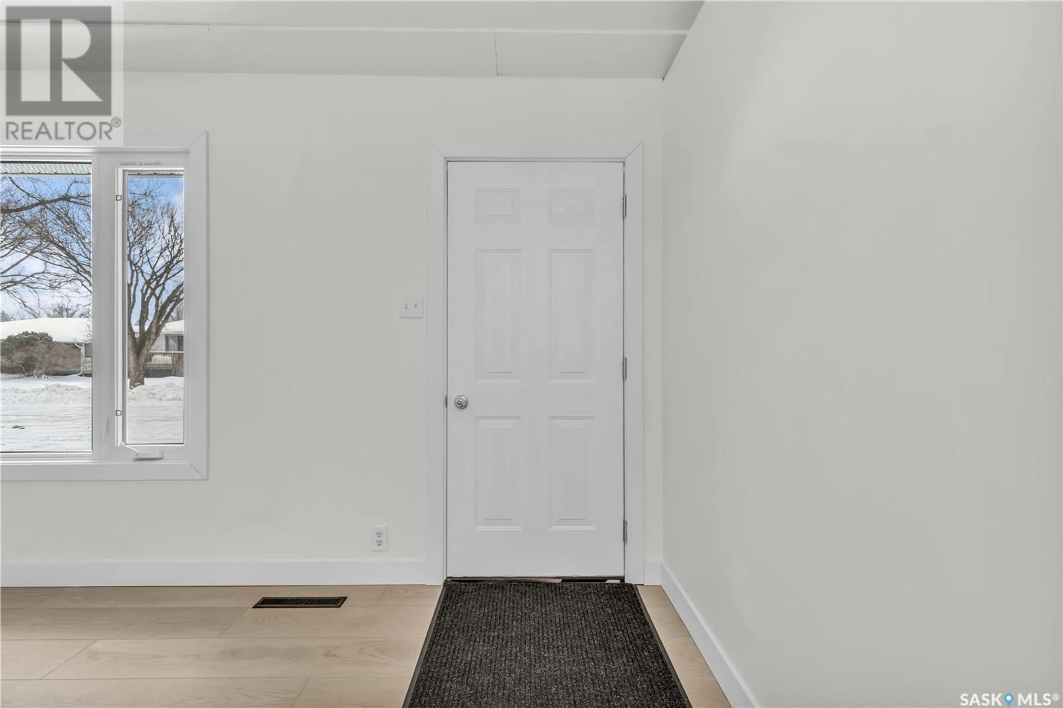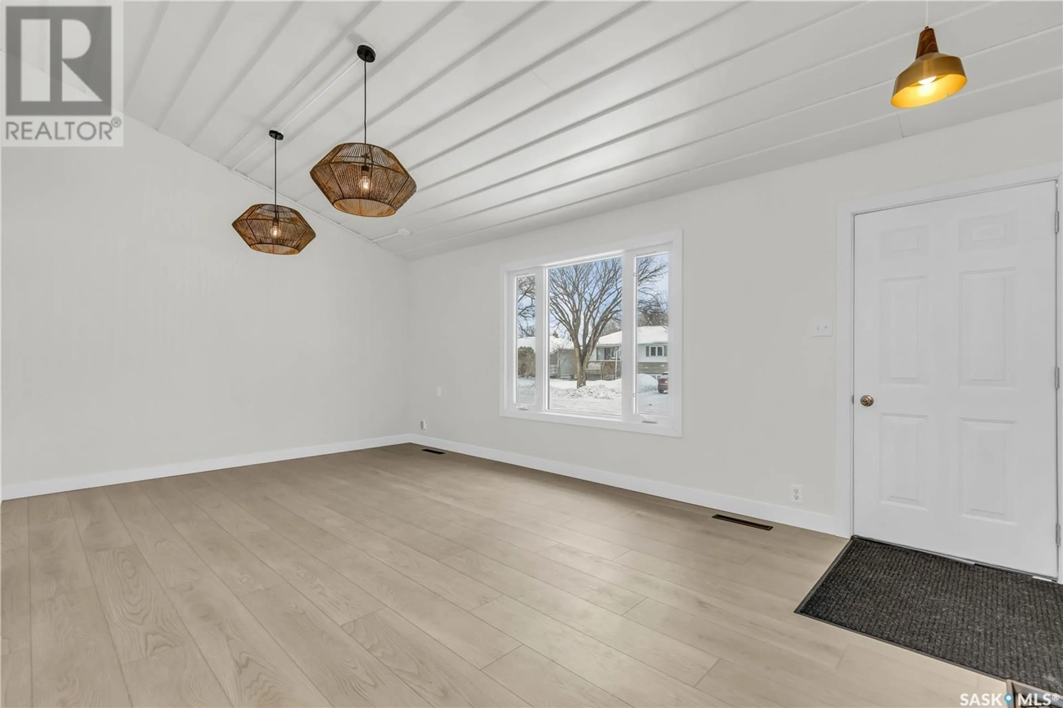109 106th STREET W, Saskatoon, Saskatchewan S7N1N4
Contact us about this property
Highlights
Estimated ValueThis is the price Wahi expects this property to sell for.
The calculation is powered by our Instant Home Value Estimate, which uses current market and property price trends to estimate your home’s value with a 90% accuracy rate.Not available
Price/Sqft$439/sqft
Est. Mortgage$1,782/mo
Tax Amount ()-
Days On Market45 days
Description
Welcome to 109 106th St, located in the vibrant community of Sutherland. This beautifully renovated home features 4 bedrooms and 2 bathrooms, offering plenty of space for families or future opportunities. As you step through the door, you’ll immediately notice the care and attention put into the renovations. The brand-new kitchen is both stylish and functional, seamlessly connecting to a spacious living room—perfect for entertaining or relaxing with loved ones. The main floor also includes two bedrooms and a beautifully updated 4-piece bathroom. Additionally, there’s room on the main floor for convenient laundry setup. The basement offers incredible potential with an area prepped and plumbed for a wet bar or a secondary kitchen, making it ideal for creating a future suite. The lower level also includes a cozy family room, two more bedrooms, and another renovated 4-piece bathroom, providing ample living space. Sitting on a massive 71.9x140 lot, this property offers endless possibilities. There’s more than enough room to build your dream garage or even a garage with a suite above it—perfect for generating extra income or accommodating guests. This prime location is within walking distance to schools, parks, shopping, and restaurants, making it an ideal spot for anyone looking for convenience and community. Don’t miss this opportunity to own a beautifully updated home on an expansive lot in the heart of Sutherland. Call your favorite agent today to schedule a viewing! (id:39198)
Property Details
Interior
Features
Basement Floor
Other
11 ft ,4 in x 12 ft ,2 inFamily room
11 ft ,8 in x 11 ft ,3 in4pc Bathroom
Bedroom
8 ft ,11 in x 7 ft ,3 inProperty History
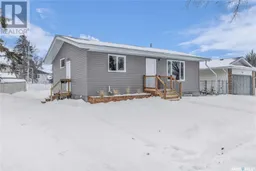 37
37
