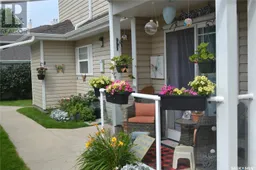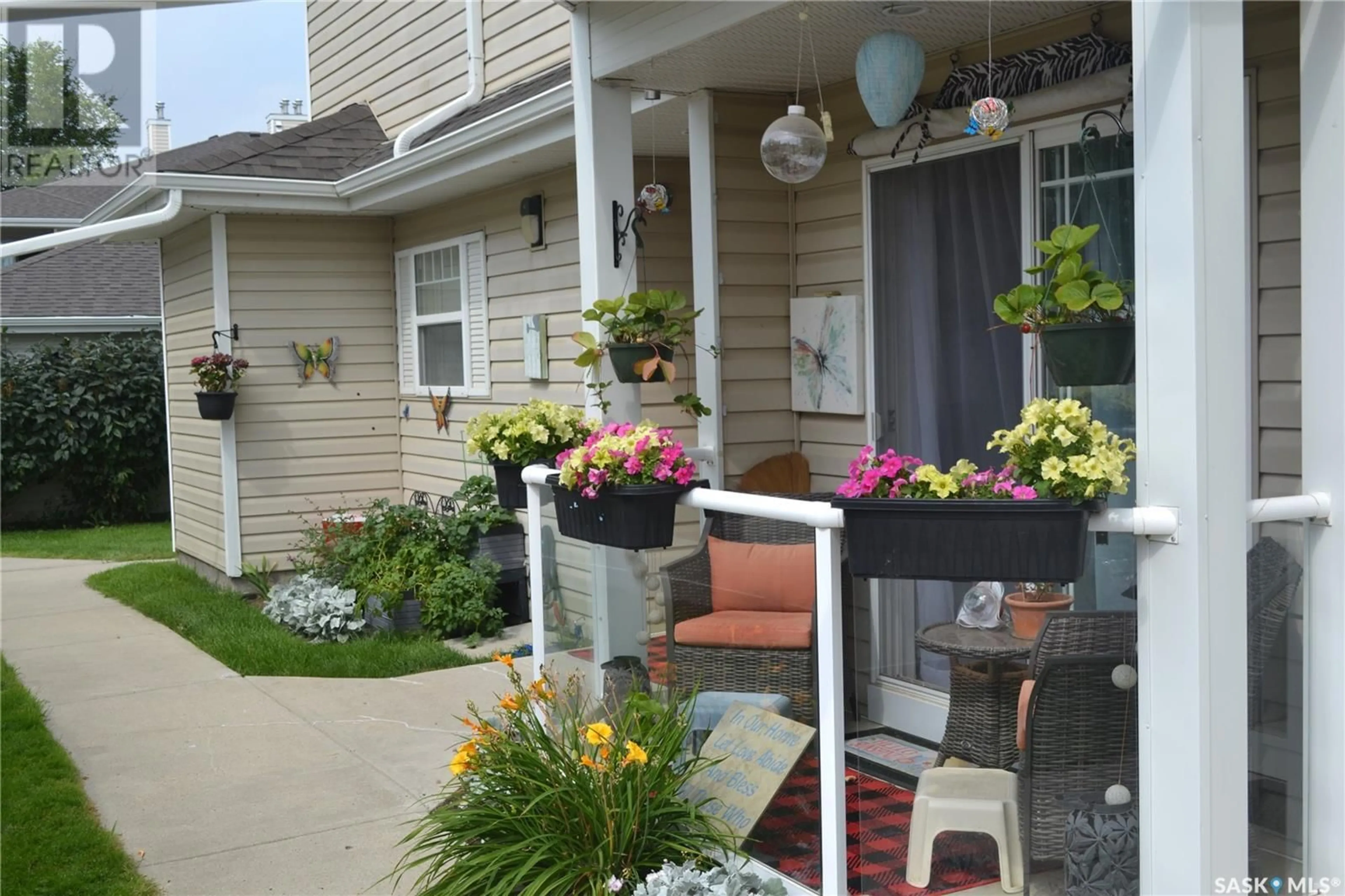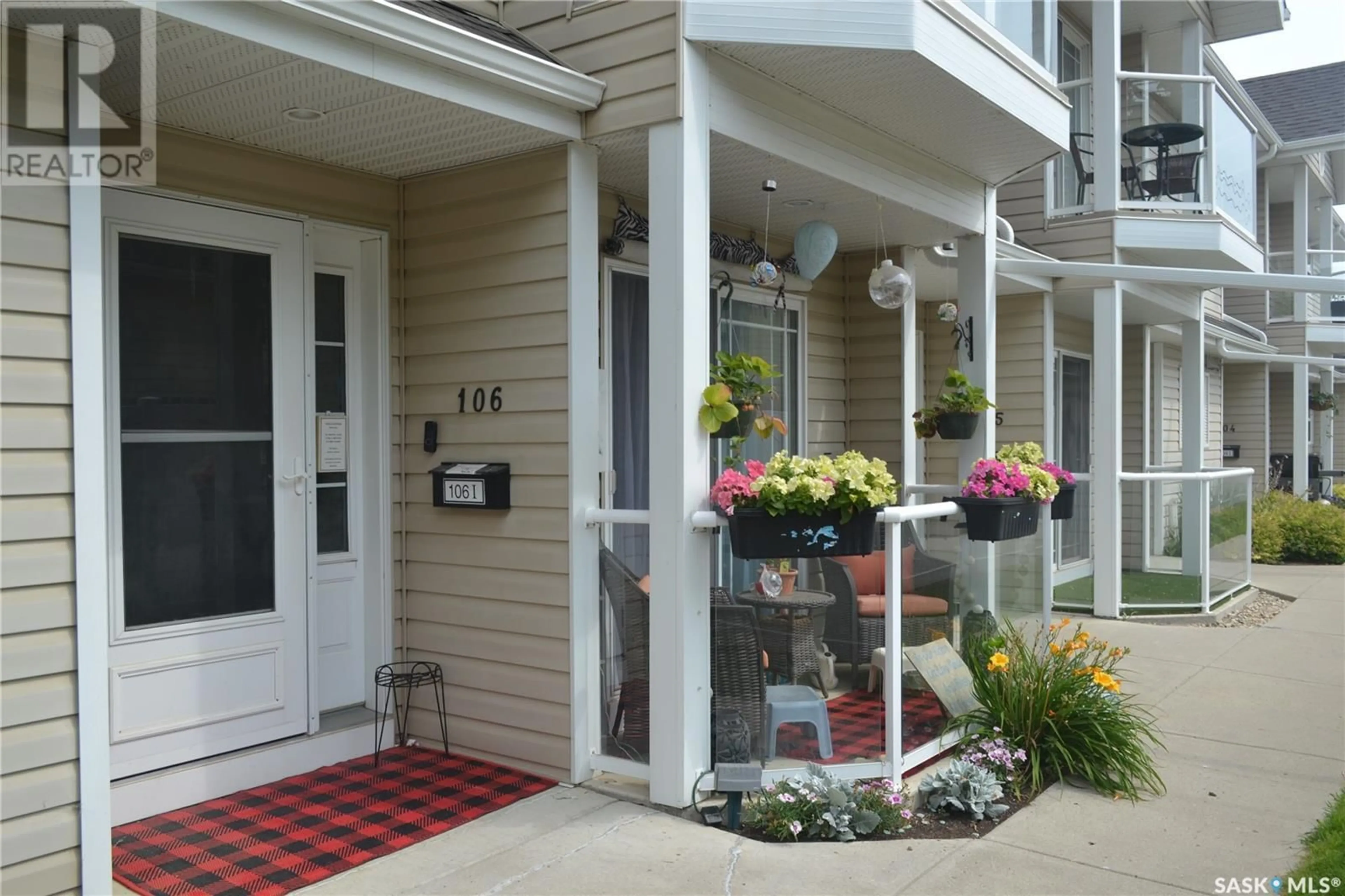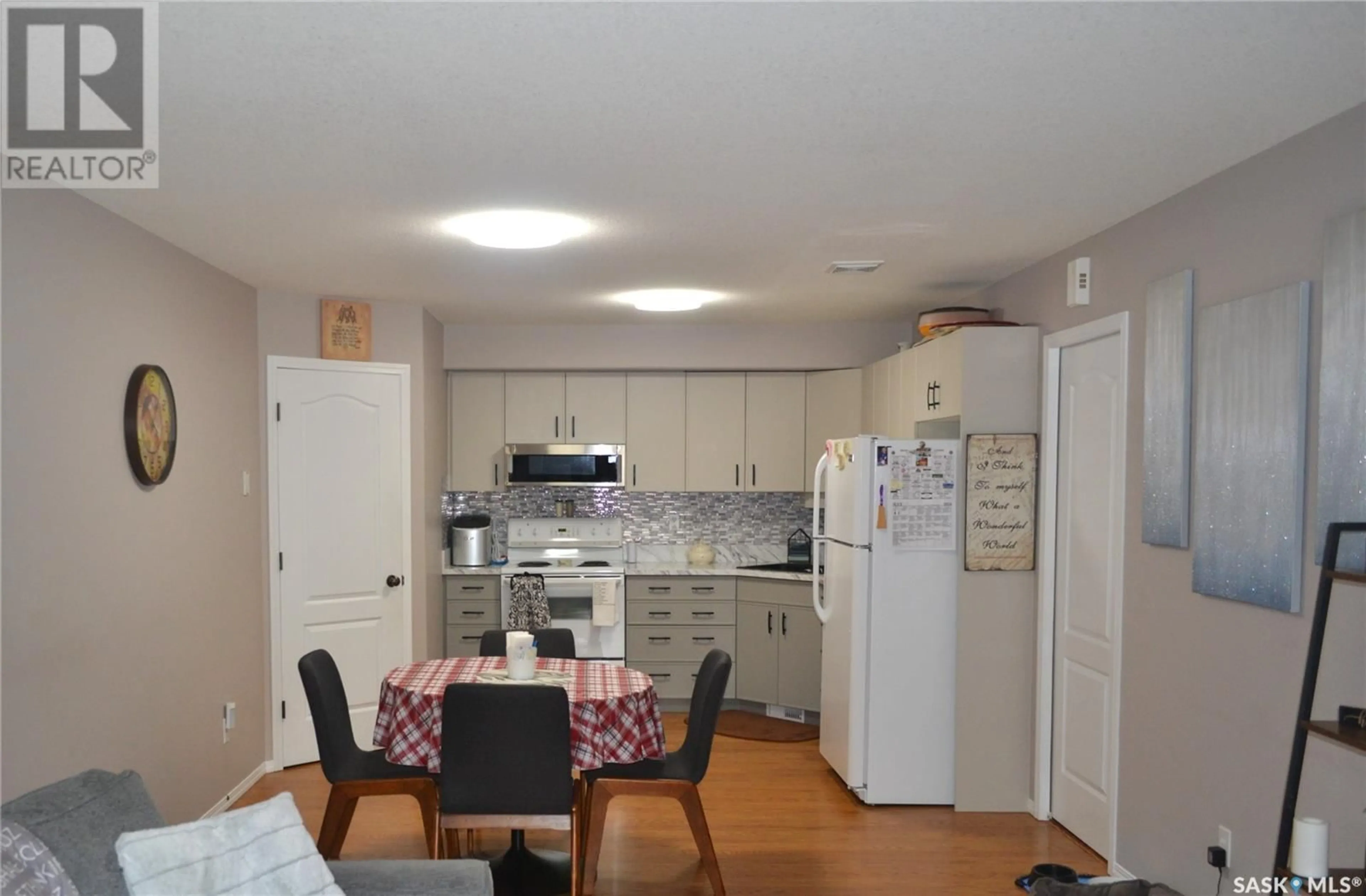106I 141 105th STREET W, Saskatoon, Saskatchewan S7N1N3
Contact us about this property
Highlights
Estimated ValueThis is the price Wahi expects this property to sell for.
The calculation is powered by our Instant Home Value Estimate, which uses current market and property price trends to estimate your home’s value with a 90% accuracy rate.Not available
Price/Sqft$243/sqft
Days On Market5 days
Est. Mortgage$1,138/mth
Maintenance fees$379/mth
Tax Amount ()-
Description
Welcome to this well-kept END UNIT, 1,090 sq ft condo in the highly sought-after Foxhaven Terrace complex in Sutherland. This condo features three spacious bedrooms and two bathrooms including one with a new $9000.00 BATHFITTER walk in shower system designed with low profile easy entry and two shower heads. The unit's ground floor location gives you a cute balcony as well as a small flower/garden area. The back location ensures privacy too! With a $10,000 kitchen cabinet makeover and new dishwasher, the open floor plan is perfect for entertaining and everyday living. The large storage/laundry room provides ample space for all your laundry and storage needs, while the spacious pantry is ideal for keeping your kitchen organized. All appliances as well as a wall mounted TV are included, so you can move in and start enjoying your new home immediately. Central air conditioning ensures you stay cool and comfortable all year round. Parking is convenient with one electrified parking stall. There is also a storage "shed" to store your extra items. Foxhaven Terrace is a pet-friendly community with some restrictions ensuring a comfortable living environment for all residents. (id:39198)
Property Details
Interior
Features
Main level Floor
Living room
15 ft x measurements not availableDining room
8'4 x 11'8Kitchen
10'4 x 11'8Laundry room
6 ft x measurements not availableCondo Details
Amenities
Exercise Centre, Clubhouse
Inclusions
Property History
 24
24


