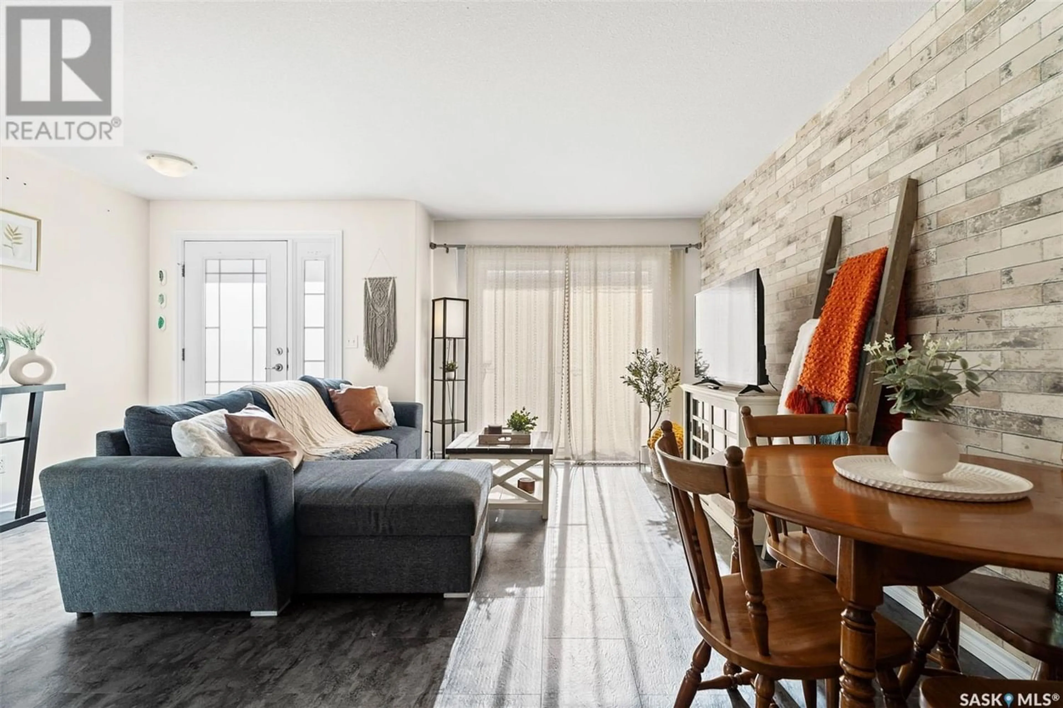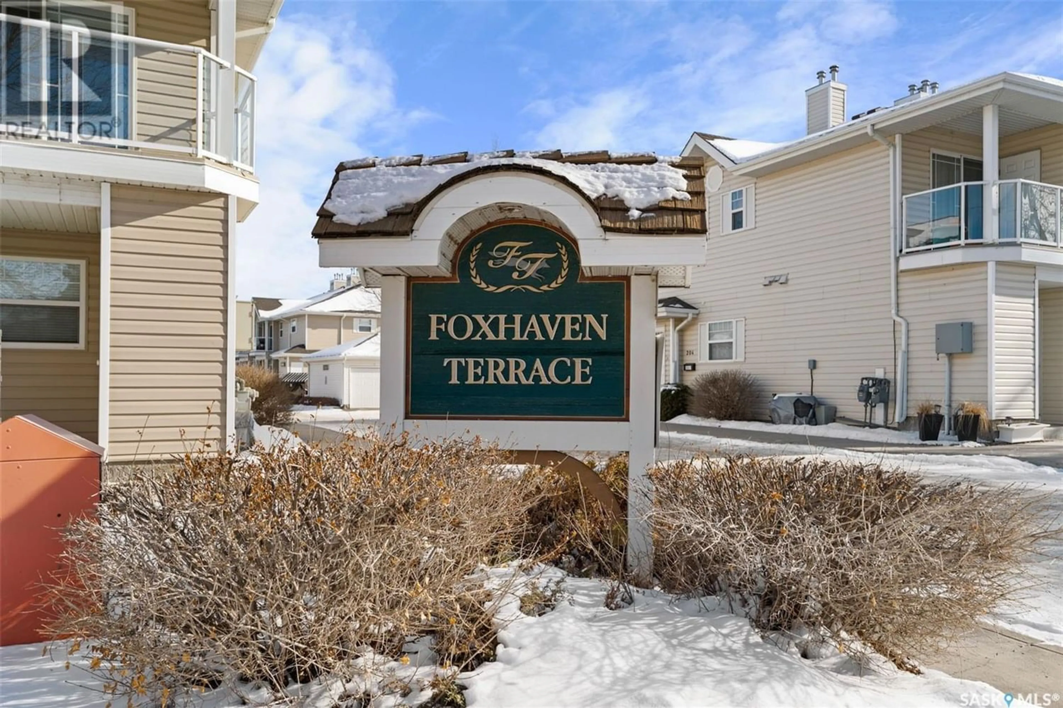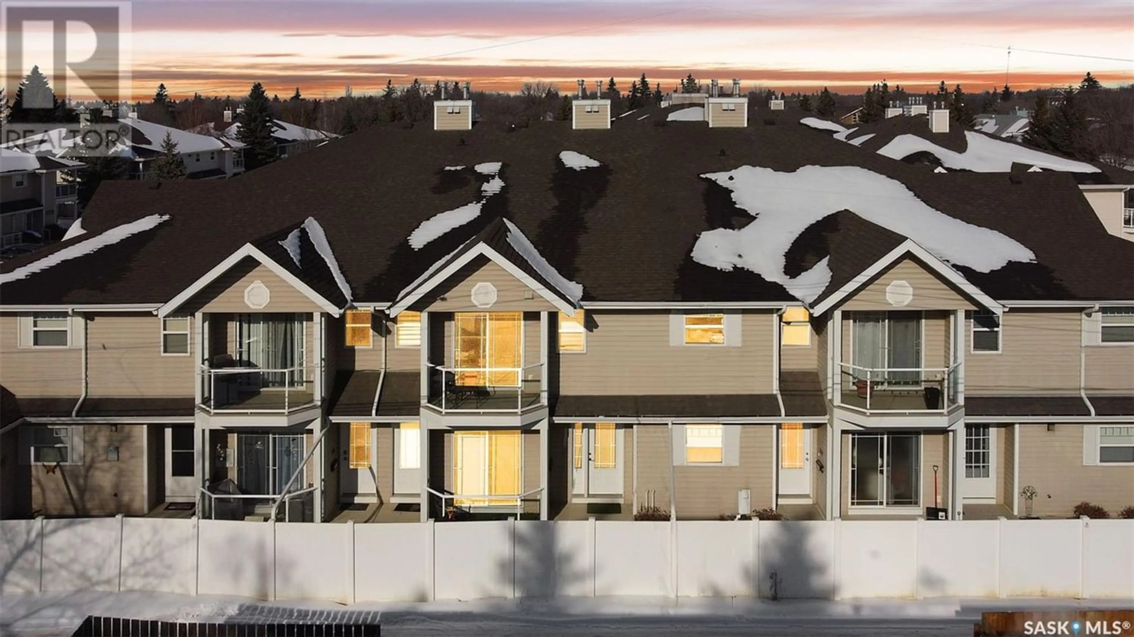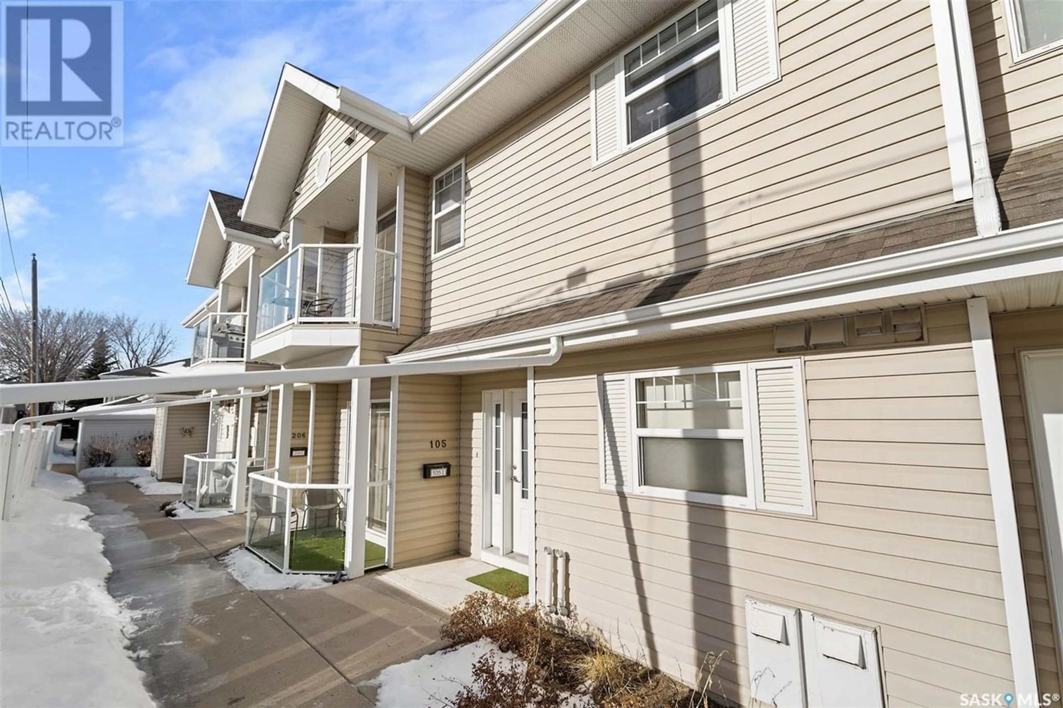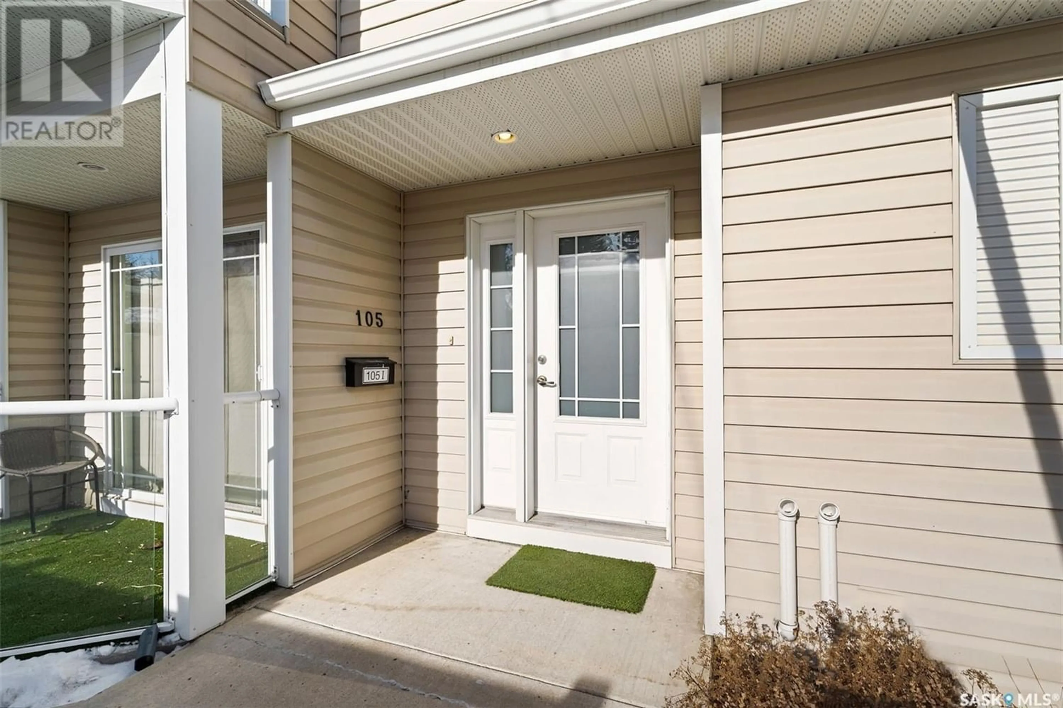105 I 141 105th STREET W, Saskatoon, Saskatchewan S7N1N3
Contact us about this property
Highlights
Estimated ValueThis is the price Wahi expects this property to sell for.
The calculation is powered by our Instant Home Value Estimate, which uses current market and property price trends to estimate your home’s value with a 90% accuracy rate.Not available
Price/Sqft$235/sqft
Est. Mortgage$837/mo
Maintenance fees$280/mo
Tax Amount ()-
Days On Market309 days
Description
Welcome to 105i 141-105th Street West in Sutherland! This quiet, one of a kind condo is ready for a new owner to move in and enjoy. Located at the back corner of a very unique complex, you will appreciate how private this unit is. It is tucked away from the parking lot, street traffic and noise. Walking up, you will love the patio space which gets tons of south facing sunshine throughout the day. Upon entering, you are greeted by a bright, open concept living space featuring a living room with patio door, dining area, and a white galley-style kitchen with white appliances. Down the hall you will find a laundry closet with side by side washer and dryer with plenty of shelving above, a good sized den (which would make a great home office or guest room), a 4 pc. bathroom and a surprising amount of storage space. The primary bedroom has a good sized closet with a built in organizer. This unit received many tasteful updates including new, modern vinyl tile flooring throughout, paint, baseboards, mouldings, and an accent wall featuring an antique sliding door! A brand new high efficiency furnace and hot water heater were installed late last year. This unit comes with one electrified parking stall as well as one single garage, both conveniently located only steps from the front door. Foxhaven complex also offers residents a community centre with a large south-facing yard, green space, BBQ area, gym equipment, and open space for private gatherings. A plus of living in this complex is that you will not have to worry about lawn care, snow removal or exterior maintenance, as these are all included in the condo fees. Fantastic central location near the U of S, Preston Crossing, the riverbank, trails and more! A bus stop is located right outside of the complex, Circle Drive and College Drive are only blocks away for easy access. If you are looking for a great place to call home, this is it. Book your private showing today! (id:39198)
Property Details
Interior
Features
Main level Floor
Living room
17 ft x 16 ft ,6 inKitchen
8 ft x 10 ftPrimary Bedroom
10 ft ,10 in x 10 ft ,2 inDen
10 ft ,6 in x 9 ft ,4 inCondo Details
Amenities
Recreation Centre, Exercise Centre
Inclusions

