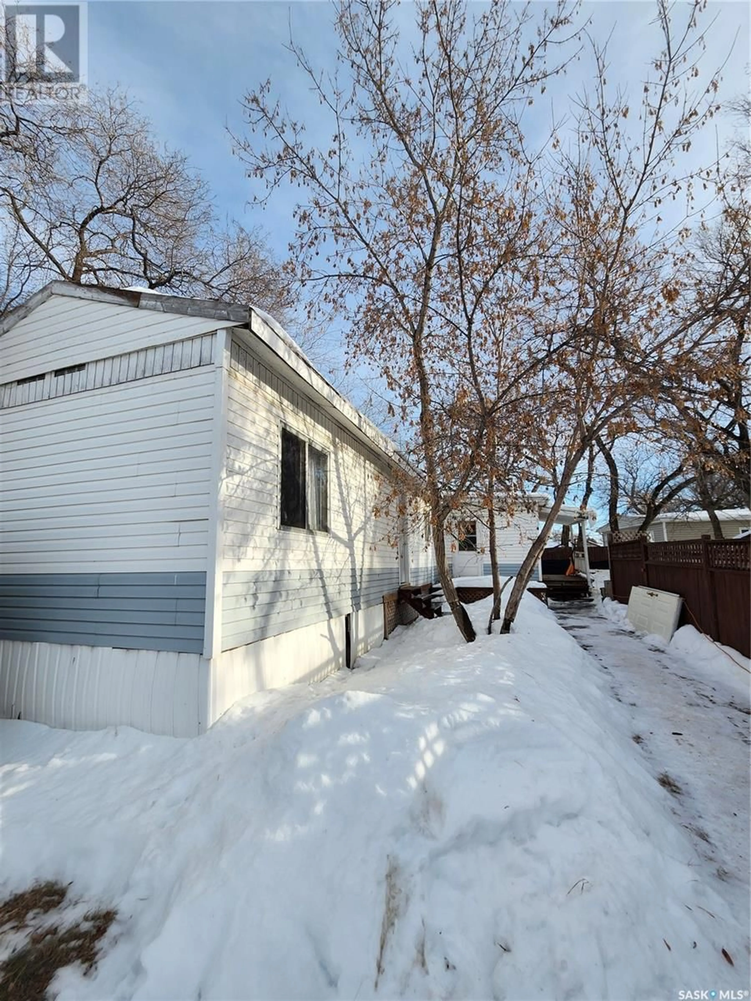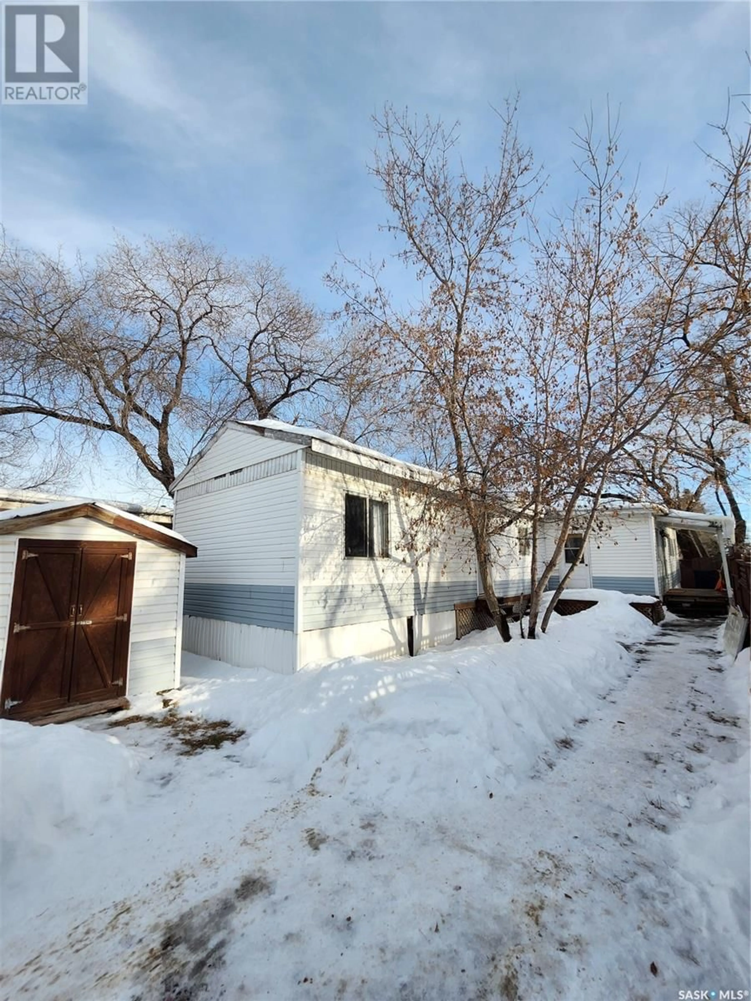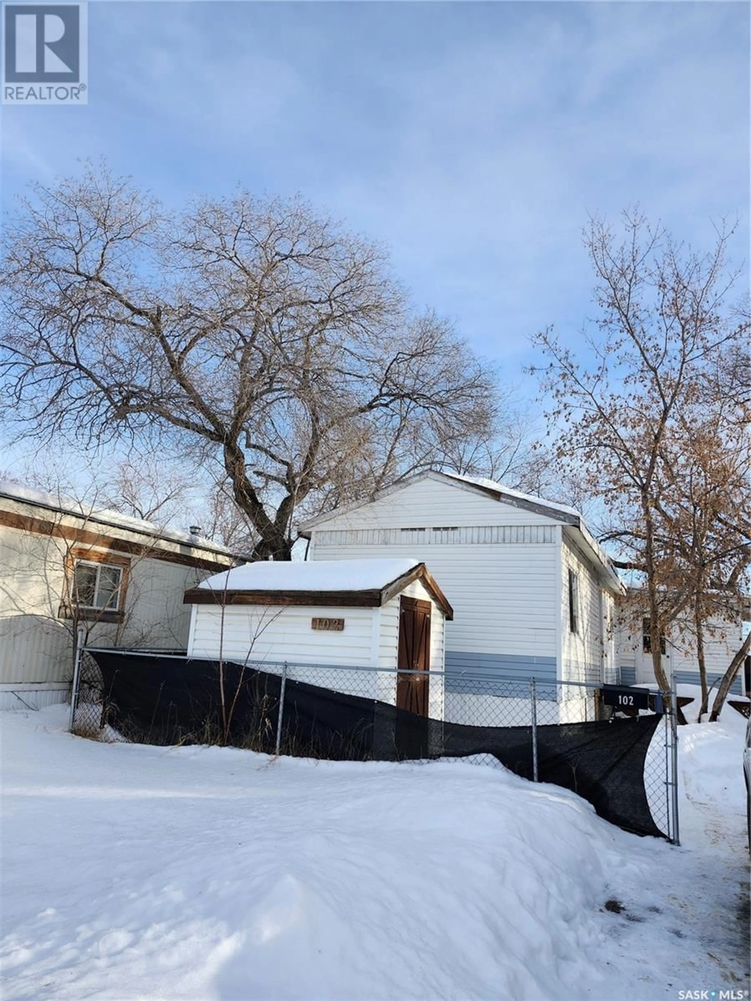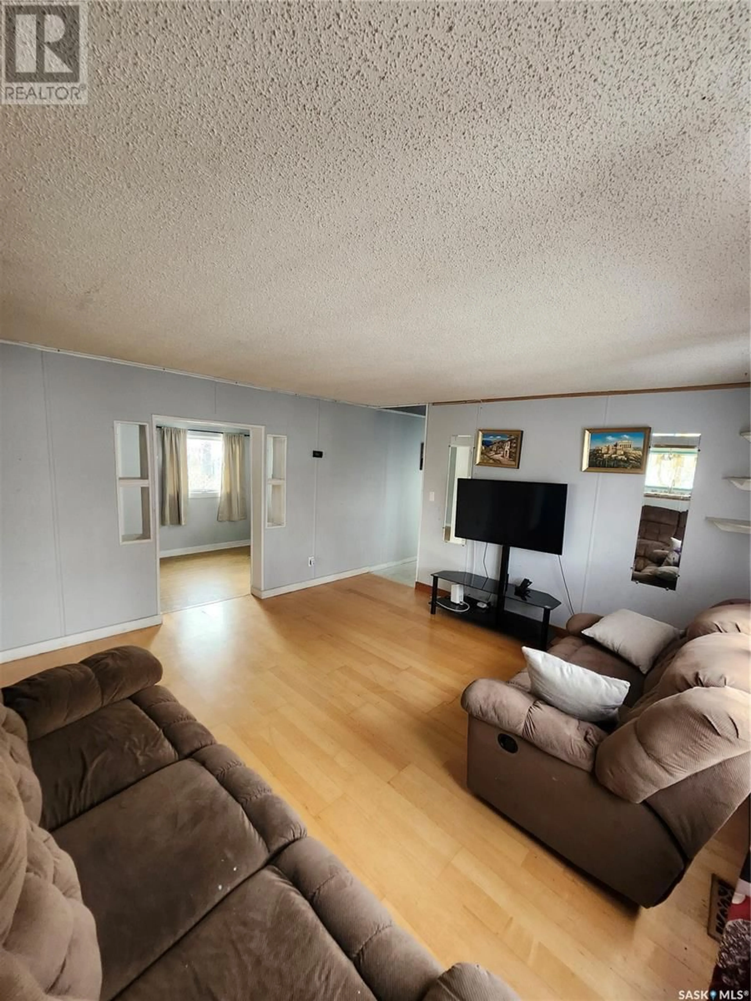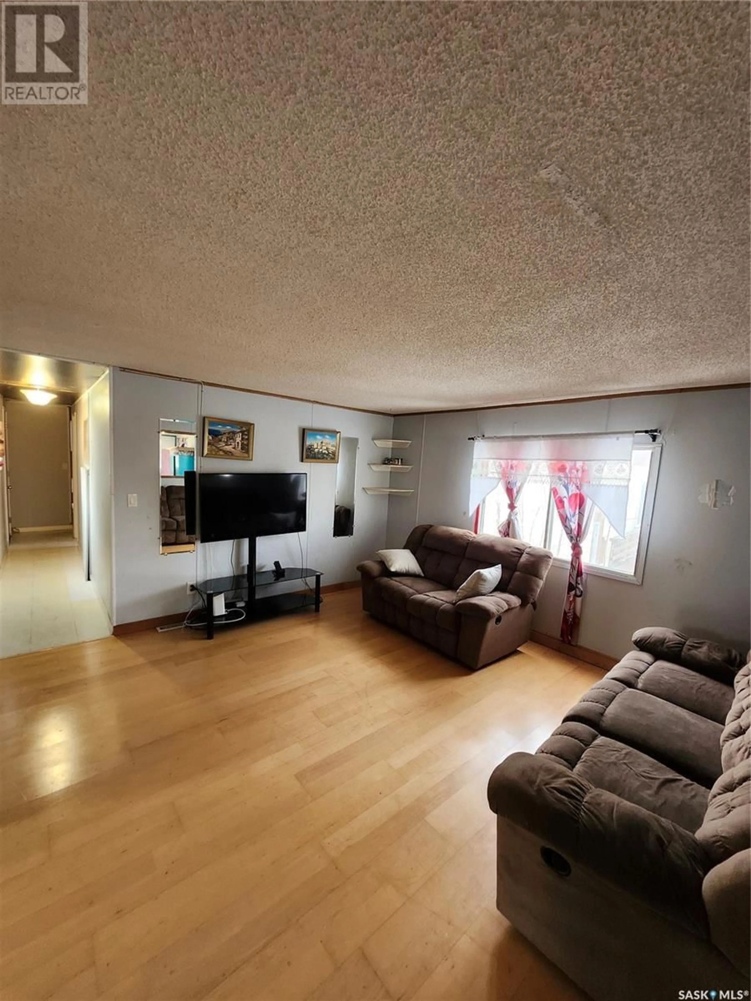102 1524 Rayner AVENUE, Saskatoon, Saskatchewan S7N1Y1
Contact us about this property
Highlights
Estimated ValueThis is the price Wahi expects this property to sell for.
The calculation is powered by our Instant Home Value Estimate, which uses current market and property price trends to estimate your home’s value with a 90% accuracy rate.Not available
Price/Sqft$36/sqft
Est. Mortgage$193/mo
Tax Amount ()-
Days On Market58 days
Description
Move-In Ready Mobile home in Rayner Village, Saskatoon Affordable living in the heart of Saskatoon! This charming 3-bedroom, 1-bathroom mobile offers 1,244 square feet of comfortable living space. With street access and parking, this home is both convenient and welcoming. Key Features include; Bright and Spacious size: Enjoy generously sized rooms perfect for relaxation and entertaining. Large Kitchen: Ideal for meal preparations and family gatherings with new upgraded appliances. Cozy Fireplaces: Two fireplaces to keep you warm during the chilly Saskatchewan winters. Outdoor Oasis: A fully fenced yard with a great sized porch, perfect for outdoor activities and relaxation. Ample Storage: Convenient storage shed and a paved parking stall. Lot fees are $1042.50 per month and covers park maintenance, snow removal, water, garbage, and property taxes. Don't miss this opportunity to live in a friendly and well-maintained community! Contact us today to schedule a viewing. The buyer must be approved by the park administration before possession, and the purchase includes a mandatory criminal record check and credit score check. (id:39198)
Property Details
Interior
Features
Main level Floor
Kitchen/Dining room
15 ft ,3 in x 10 ft ,11 inLiving room
13 ft ,9 in x 12 ft ,10 inPrimary Bedroom
11 ft x 10 ft ,3 inBedroom
14 ft ,1 in x 8 ft ,1 inProperty History
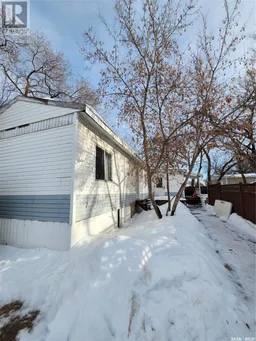 31
31
