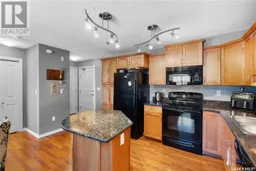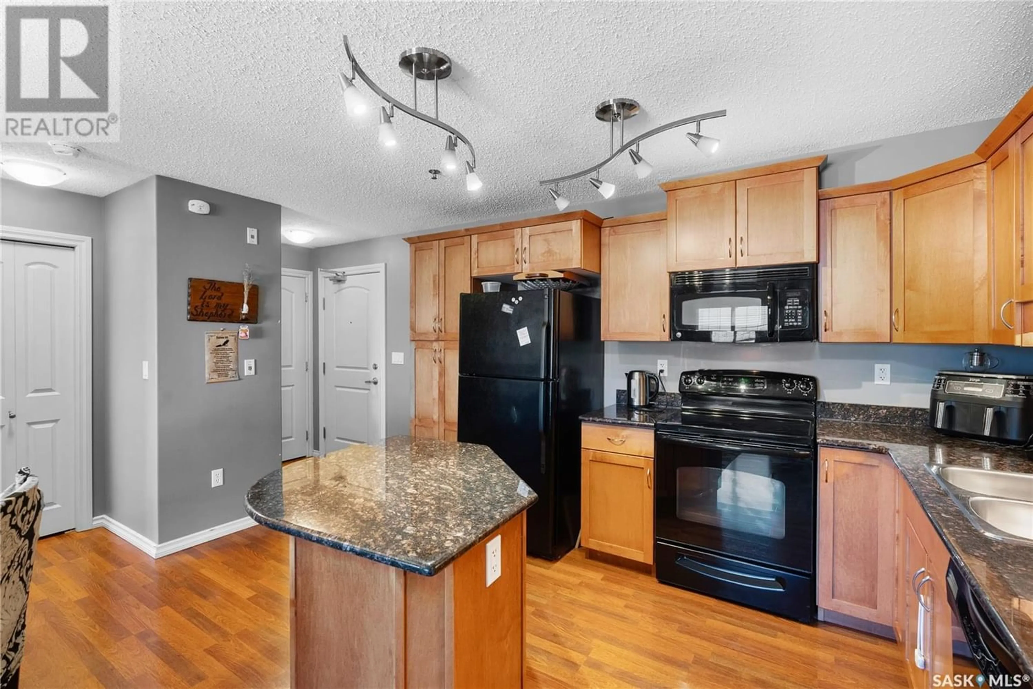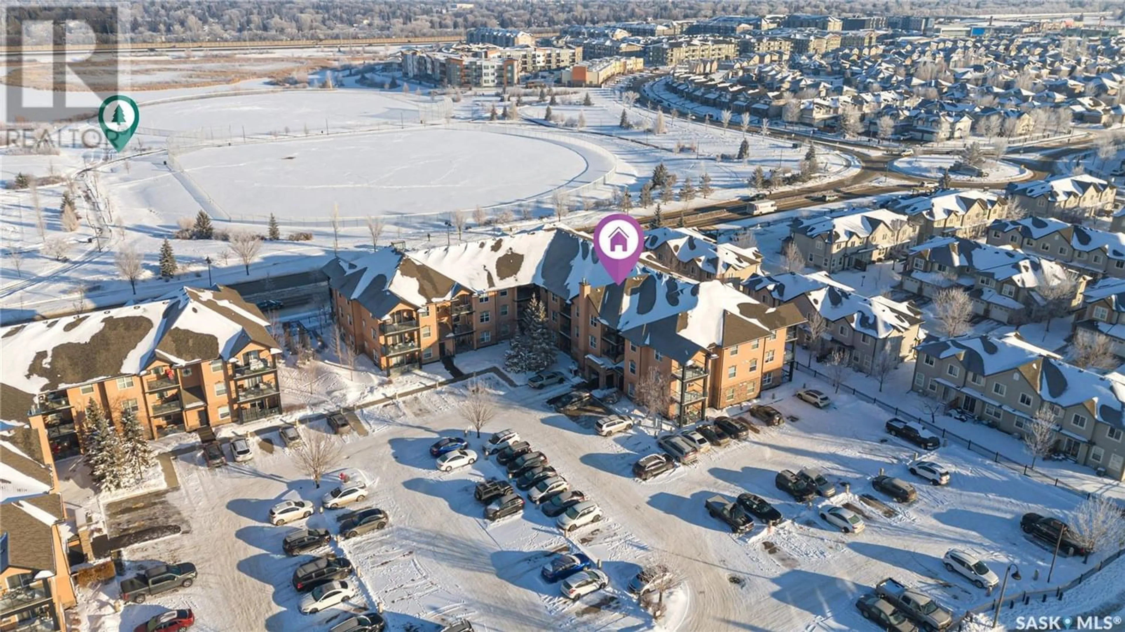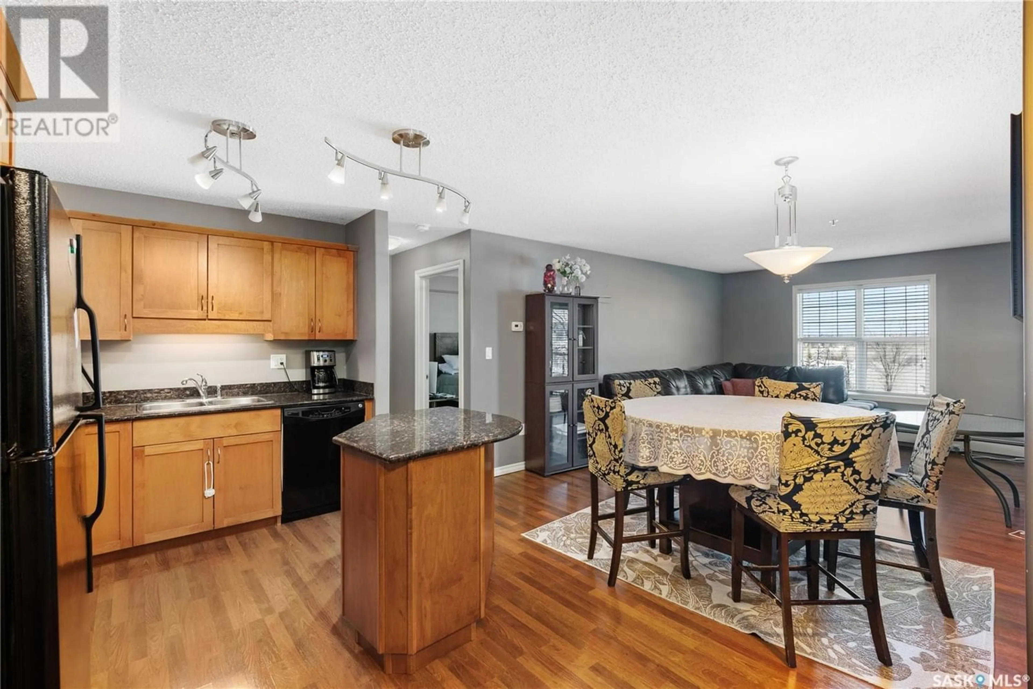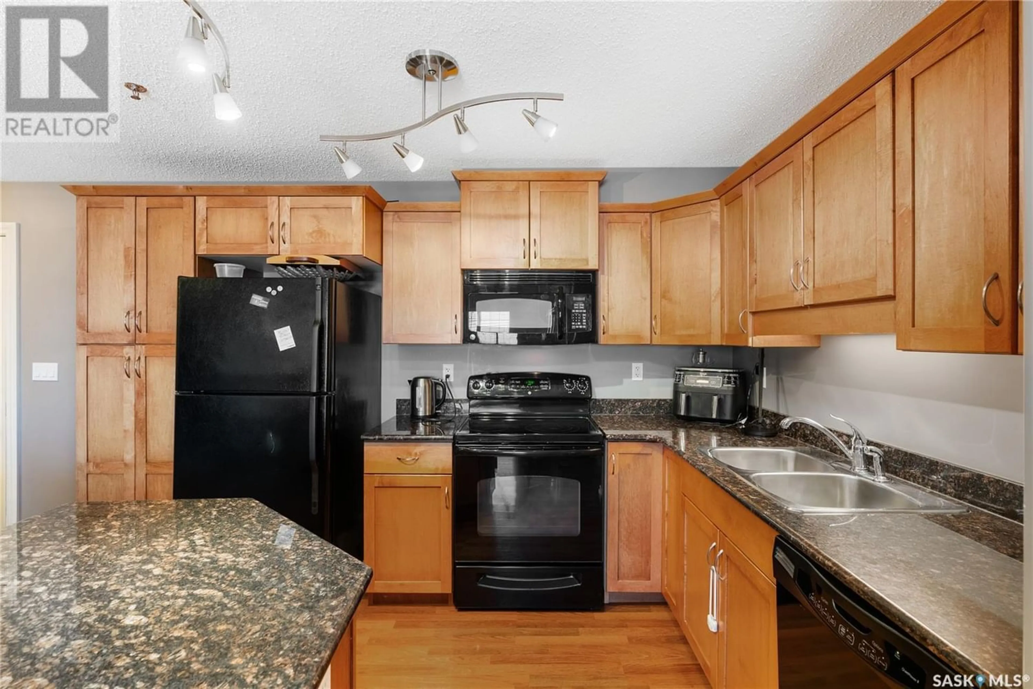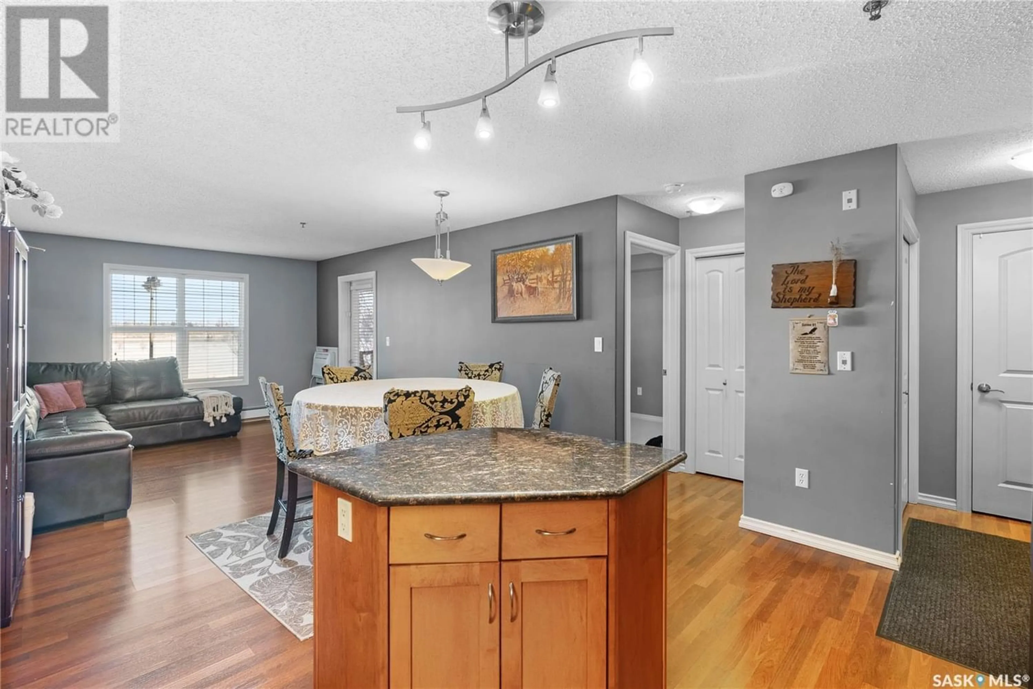B207 103 Wellman CRESCENT, Saskatoon, Saskatchewan S7T0C1
Contact us about this property
Highlights
Estimated ValueThis is the price Wahi expects this property to sell for.
The calculation is powered by our Instant Home Value Estimate, which uses current market and property price trends to estimate your home’s value with a 90% accuracy rate.Not available
Price/Sqft$240/sqft
Est. Mortgage$901/mo
Maintenance fees$433/mo
Tax Amount ()-
Days On Market332 days
Description
Welcome to your stylish Stonebridge home! Located on the second floor of a well-maintained three-story building, this unit offers an inviting entrance, private deck overlooking the park, and two electrified surface parking stalls. The kitchen boasts all-black appliances, seamlessly connecting to the living area. The bedrooms host spacious walk-in closets. Enjoy the convenience of in-suite laundry and an affordable lifestyle with condo fees. Say goodbye to the hassle of utility bills and maintenance concerns, as this condo includes cost-effective living with condo fees covering heat, water, snow removal, common area maintenance, garbage disposal, insurance (common), reserve fund contributions, and sewer services. The only thing you have to pay for is power! NEW Wall AC ensures comfort year-round. Don't miss out on this perfect blend of comfort and convenience – your Stonebridge oasis awaits! Pets allowed with restrictions. No "vicious" dog breeds. 30lbs small breed weight limit. (id:39198)
Property Details
Interior
Features
Main level Floor
Living room
11 ft x 12 ftKitchen
6 ft ,3 in x 12 ftDining nook
7 ft x 6 ftBedroom
measurements not available x 10 ft ,7 inCondo Details
Inclusions
Property History
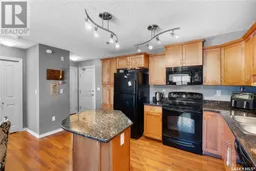 29
29