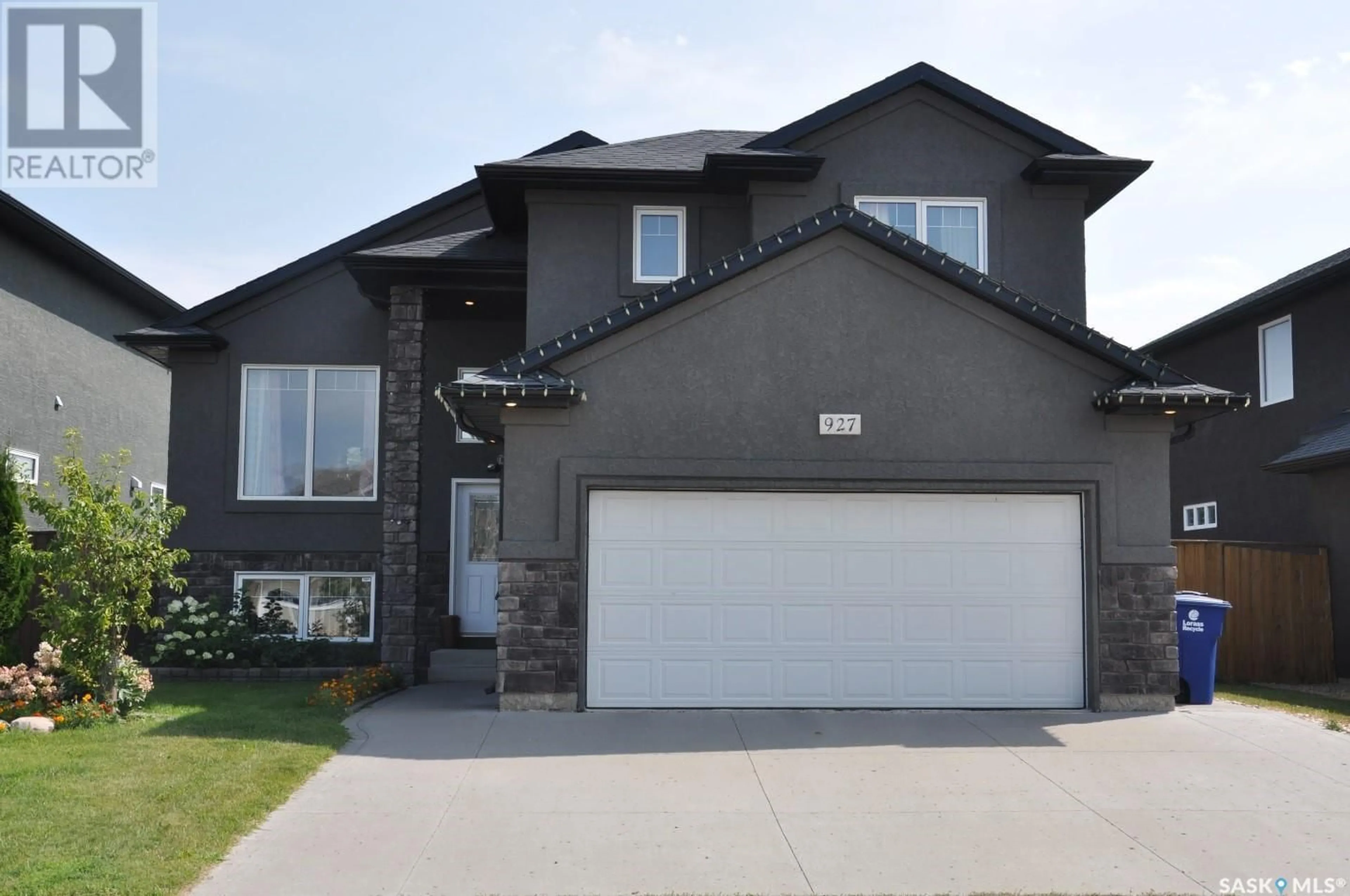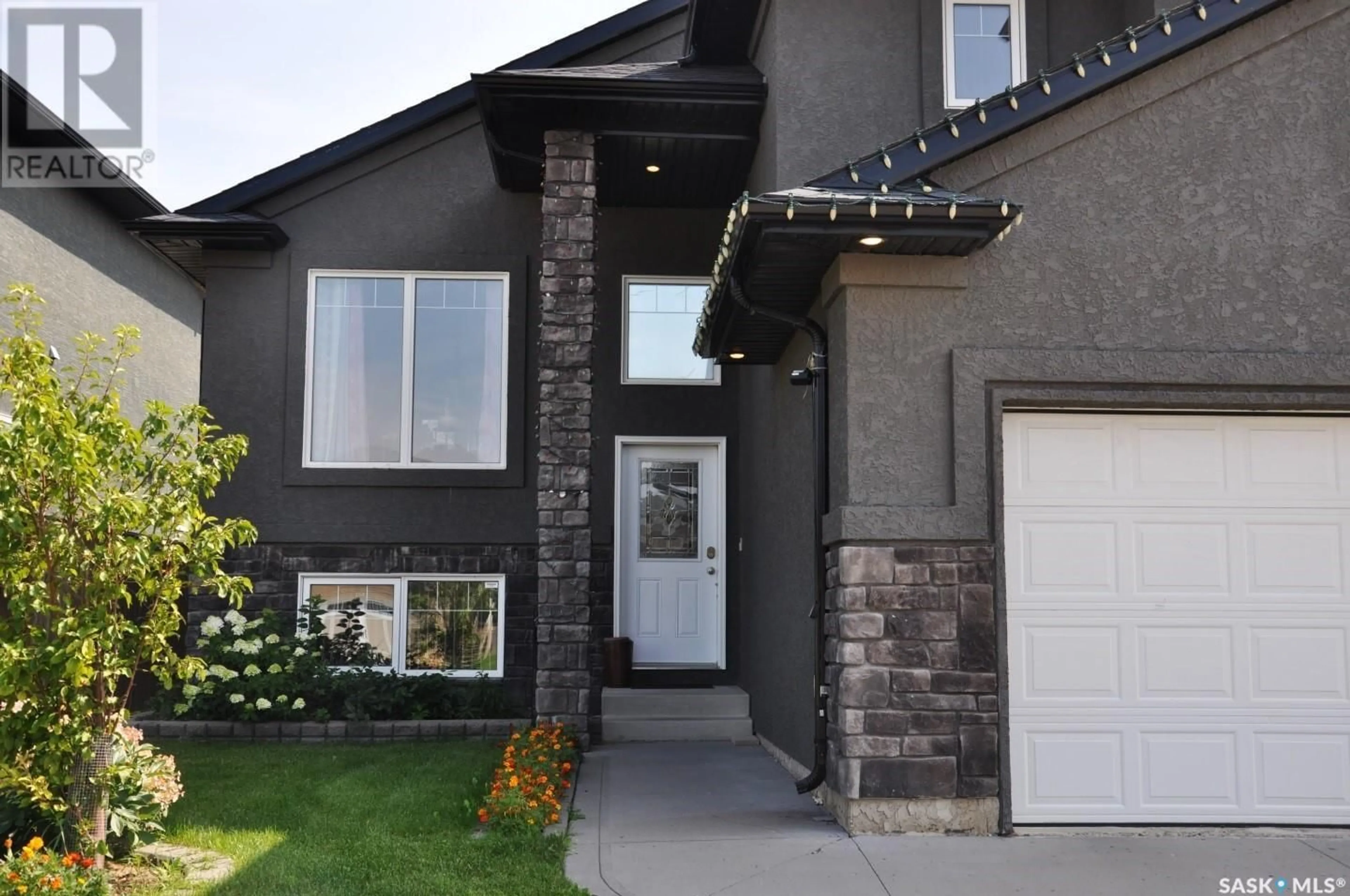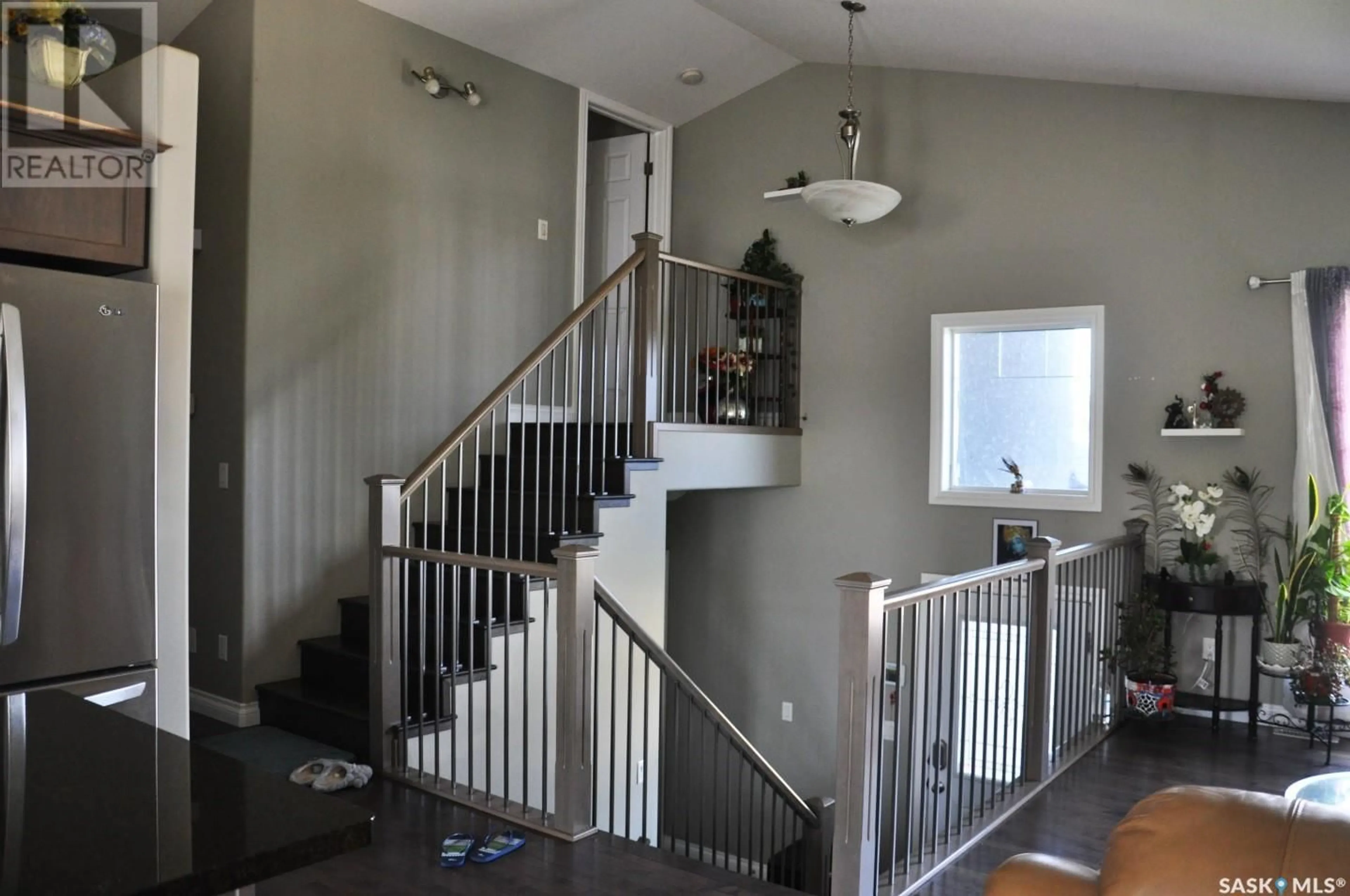927 Hunter ROAD, Saskatoon, Saskatchewan S7T0P8
Contact us about this property
Highlights
Estimated ValueThis is the price Wahi expects this property to sell for.
The calculation is powered by our Instant Home Value Estimate, which uses current market and property price trends to estimate your home’s value with a 90% accuracy rate.Not available
Price/Sqft$450/sqft
Est. Mortgage$2,447/mth
Tax Amount ()-
Days On Market10 days
Description
Welcome to 927 Hunter Rd in Stonebridge, the perfect place to call home! This 1265sqft modified bilevel boasts vaulted ceilings. This mint condition home comes with a total of 5 bedrooms, 3 full washrooms – 3 Bedrooms and 2 full washrooms of which on the main floor. Open concept living, dining and kitchen area come with hardwood flooring, granite countertops and maplewood kitchen cabinet. Primary/Master bedroom is on the main floor with a nice 4pc ensuite bath and walk in closet. The basement features a family area, 2 good size bedrooms, a full washroom and mechanical/storage area. Extras include AC, stainless steel appliances including washer & dryer, triple wide driveway, insulated and double attached heated garage, 16’X14’ deck with aluminum and glass railing, nice patio and big back yard off the dining area. Fully painted fenced back yard has the apple, plum and cherry trees and much more! Close to schools, parks, pound, public transport and all amenities! Don’t miss out on this wonderful home in lively Stonebridge area! (id:39198)
Property Details
Interior
Features
Second level Floor
Primary Bedroom
11 ft ,6 in x 15 ft ,6 in4pc Bathroom
Property History
 34
34


