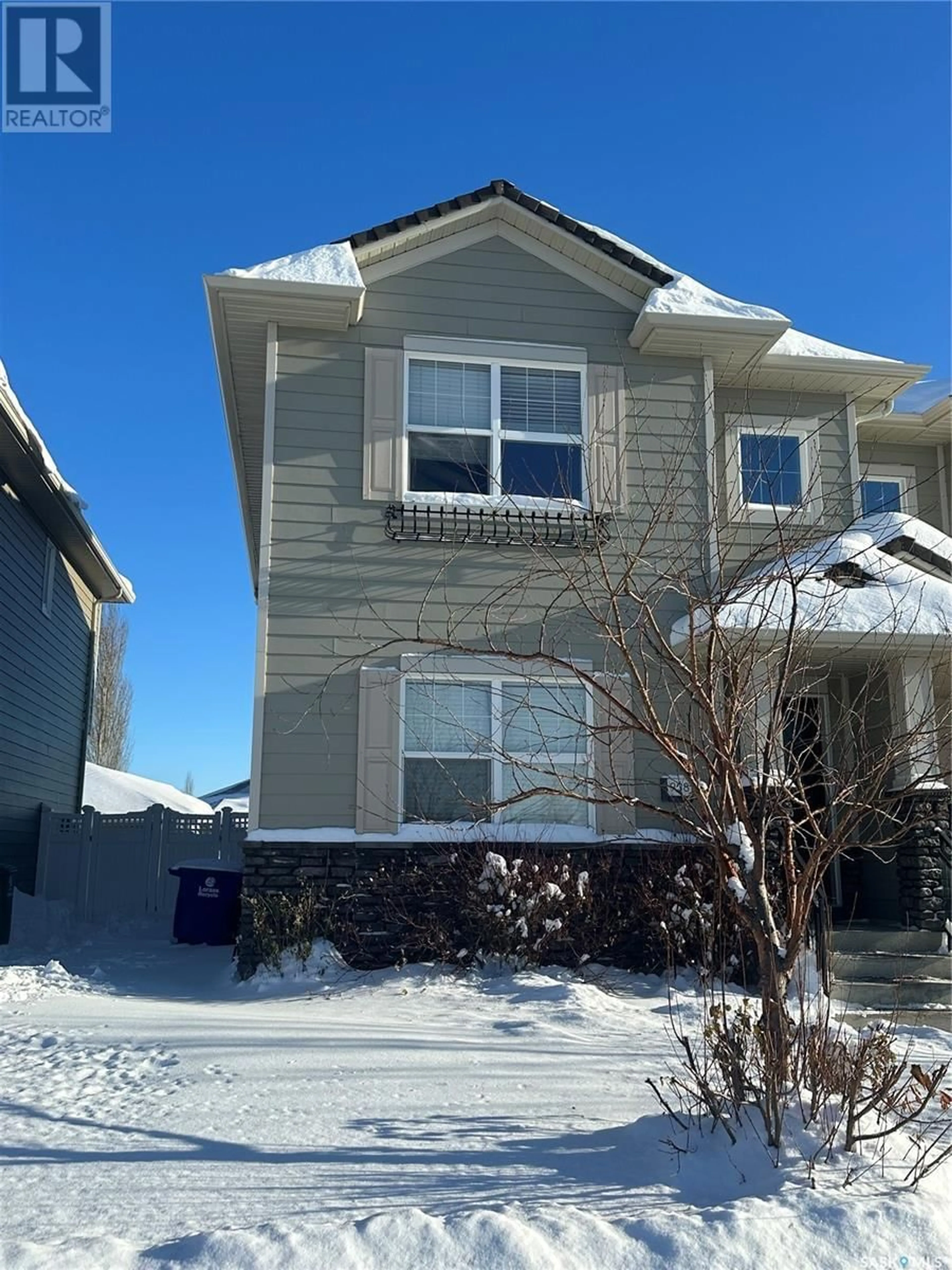908 Stonebridge COMMON, Saskatoon, Saskatchewan S7T0N2
Contact us about this property
Highlights
Estimated ValueThis is the price Wahi expects this property to sell for.
The calculation is powered by our Instant Home Value Estimate, which uses current market and property price trends to estimate your home’s value with a 90% accuracy rate.Not available
Price/Sqft$288/sqft
Est. Mortgage$1,803/mo
Tax Amount ()-
Days On Market1 day
Description
Location! Location! Location! This 2 story 1456SQFT half of a duplex is located right across from the St. Kateri Tekakwitha Catholic School, & park. Close to many amenities like the Stonebridge mall & quick access to the Circle Drive. As you walk-in the spacious foyer, you will be welcomed by the well lit living room. The classy upgraded kitchen features SS appliances and quartz countertop. There is also a large dinning space & a half bathroom. The second floor offers a large master bathroom with a spacious walk-in closet & a 4 piece en-suite. The other 2 rooms are also nice size, the hallway has a work station with quartz counter top, & finally the 4 piece bathroom is also spacious. The basement is framed for an extra large bedroom, a full bathroom, & a huge family room. *RECENT RENOS: Fresh paint throughout the home, brand new vinyl flooring on the main floor, brand new OTR microwave. Shows well and ready to move-in. See the 3D virtual tour or call your realtor to view this home in person. (id:39198)
Property Details
Interior
Features
Second level Floor
Primary Bedroom
13'3" x 15'4"4pc Ensuite bath
Bedroom
9'2" x 11'3"Bedroom
9'5" x 11'3"Property History
 49
49

