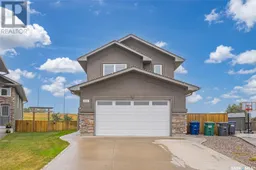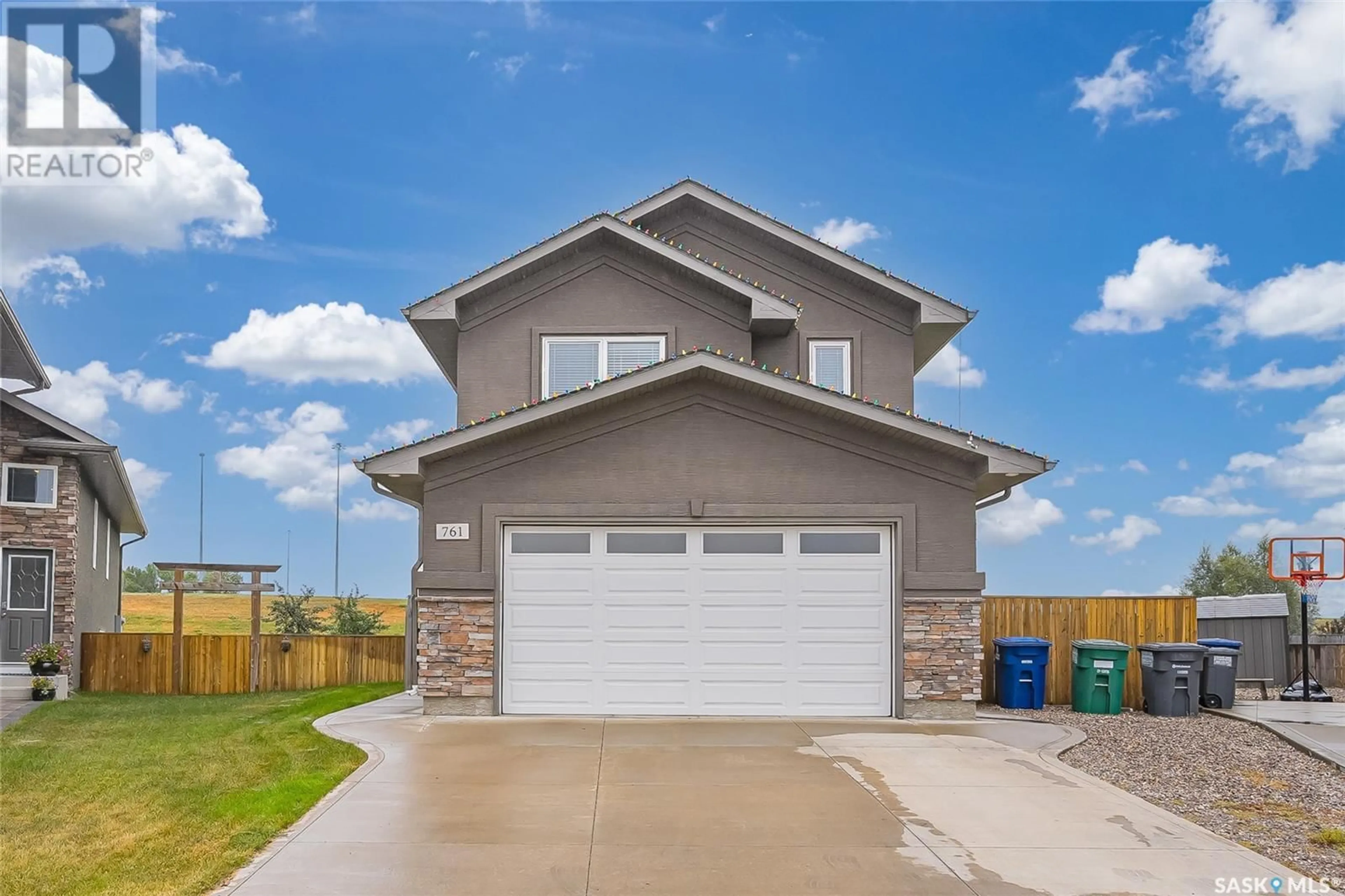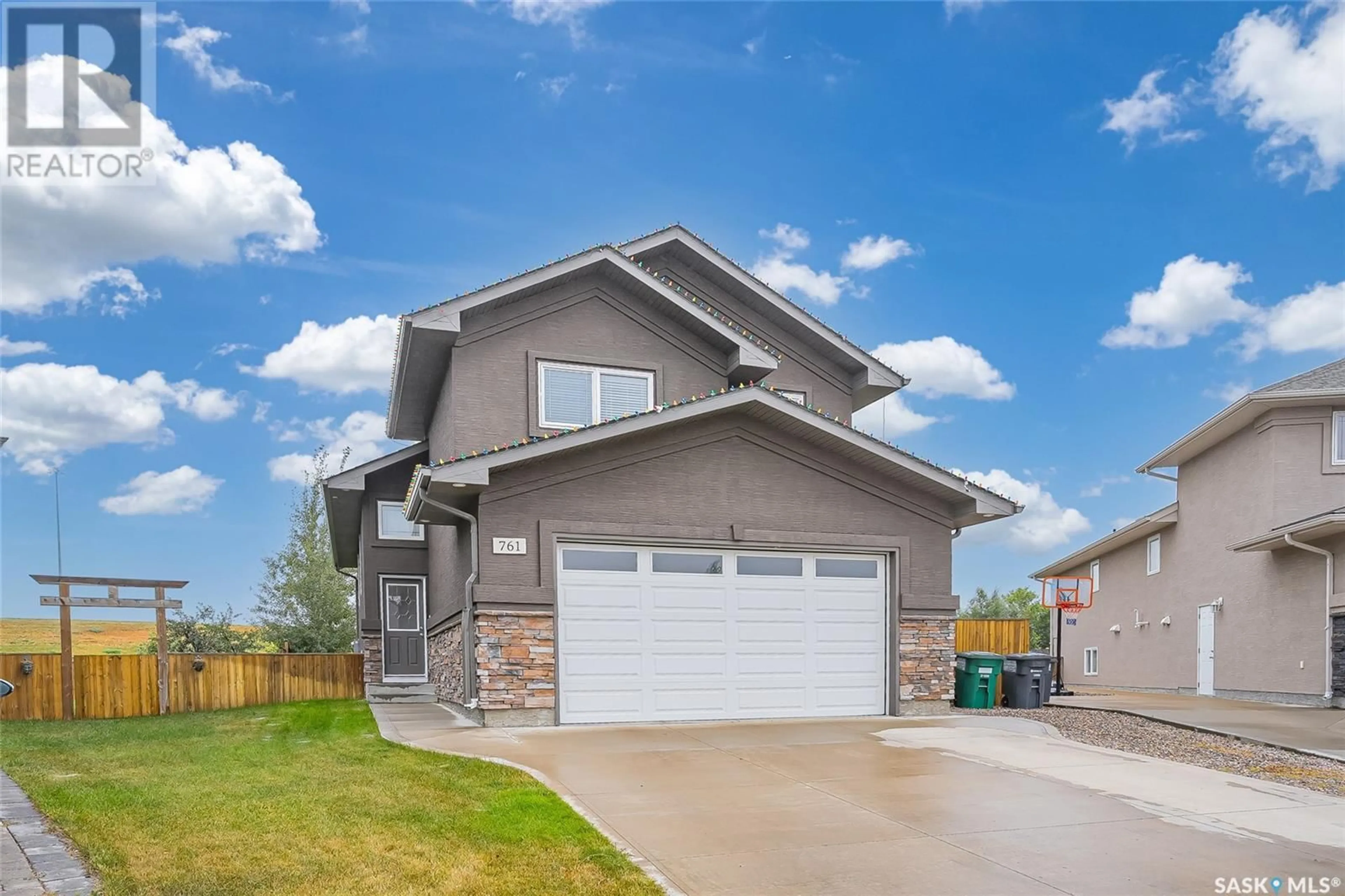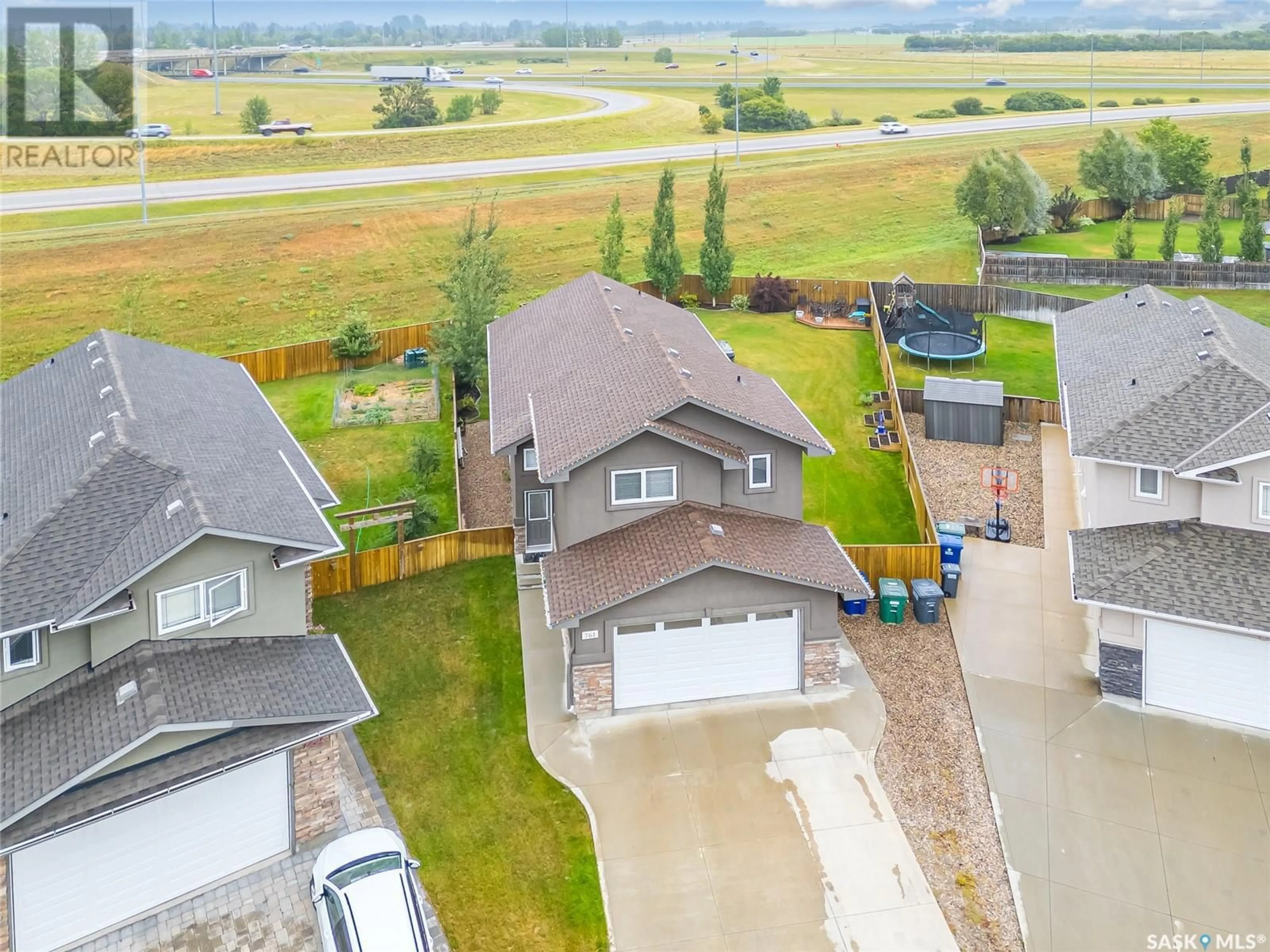761 Rempel COVE, Saskatoon, Saskatchewan S7T0M4
Contact us about this property
Highlights
Estimated ValueThis is the price Wahi expects this property to sell for.
The calculation is powered by our Instant Home Value Estimate, which uses current market and property price trends to estimate your home’s value with a 90% accuracy rate.Not available
Price/Sqft$439/sqft
Days On Market3 days
Est. Mortgage$2,662/mth
Tax Amount ()-
Description
Welcome home to this family friendly, modified bi-level located at the end of a crescent in the highly sought-after community of Stonebridge. Spanning 1410 square feet, this home offers 4 ample bedrooms, 3 bathrooms and a unique nook space perfect for wine/whiskey tasting or a craft area.. The bright, open-concept layout is flooded with natural light accentuated by sophisticated granite countertops and stainless steel appliances in the kitchen with a walk-in pantry. The main floor has an impressive living room that flows into the dining area with access to the outdoors. The primary bedroom offers plenty of space to recharge and has a walk-in closet and an ensuite bathroom. The fully developed basement boasts an enormous family room suitable for a multitude of potential uses. Enjoy the outdoors on the huge 16 x 16 deck with maintenance free aluminum & glass railing, overlooking a beautiful private backyard that backs onto a green space berm. Additional features include a heated 22 x 24 garage, central air conditioning, and secluded patio area over looking the massive pie shaped yard. This home is located close to parks, schools, and all the wonderful amenities the Stonebridge community has to offer. This beautiful property may be the one you have been waiting for, contact your favourite Realtor to schedule your showing. (id:39198)
Property Details
Interior
Features
Basement Floor
Family room
26 ft x 13 ft ,9 inBedroom
9 ft ,2 in x 9 ft ,8 inDining nook
10 ft ,4 in x 5 ft ,6 in3pc Bathroom
Property History
 48
48


