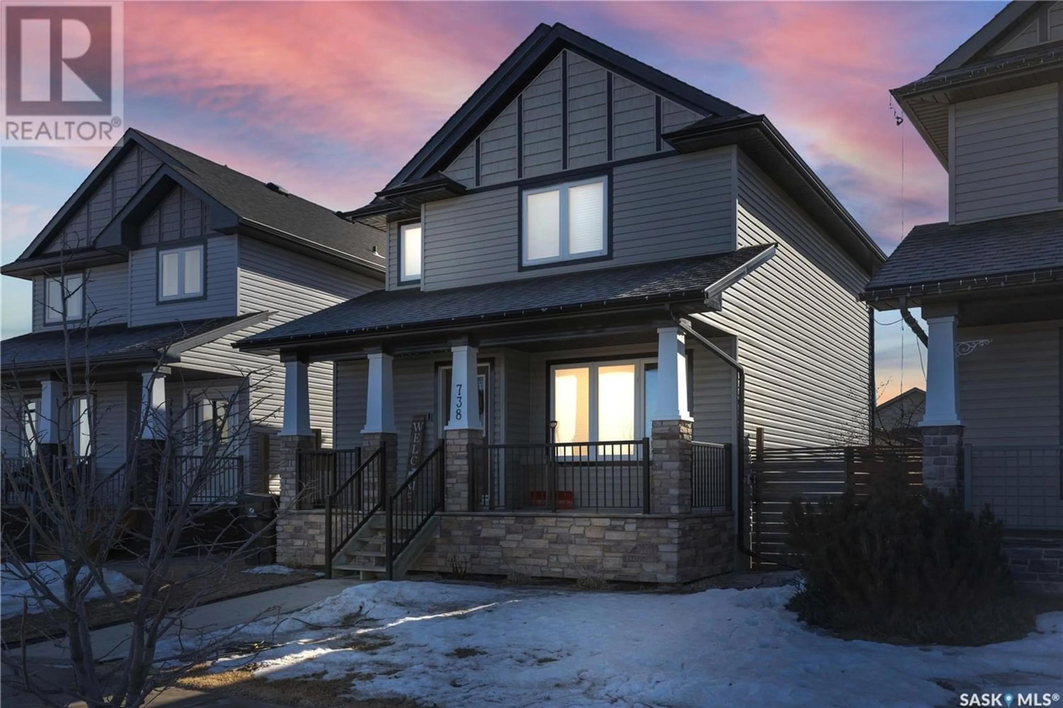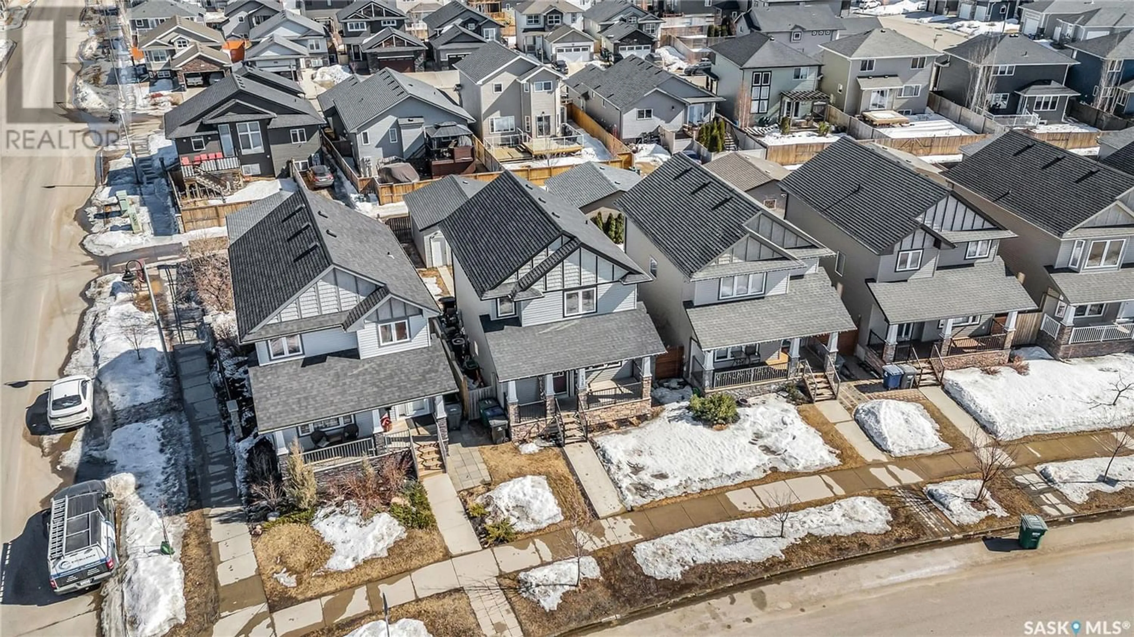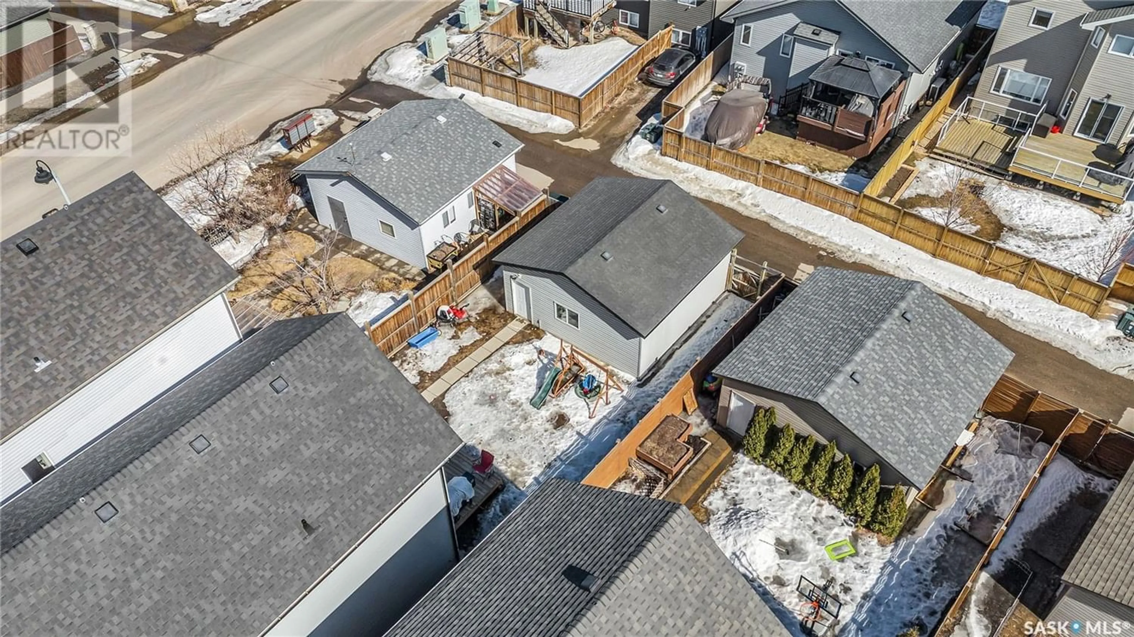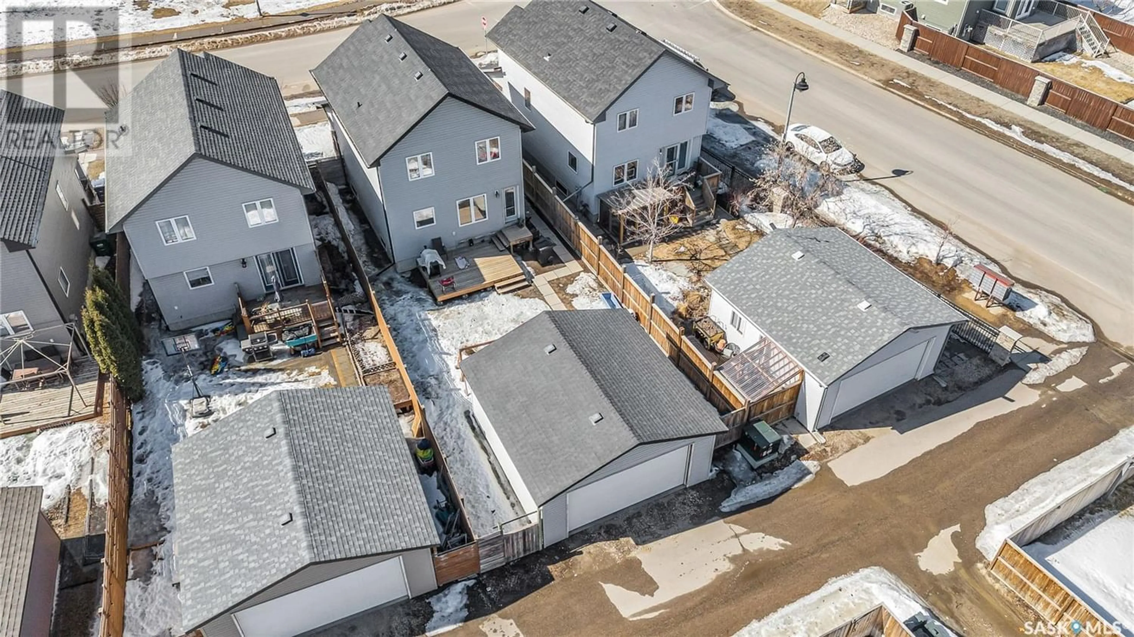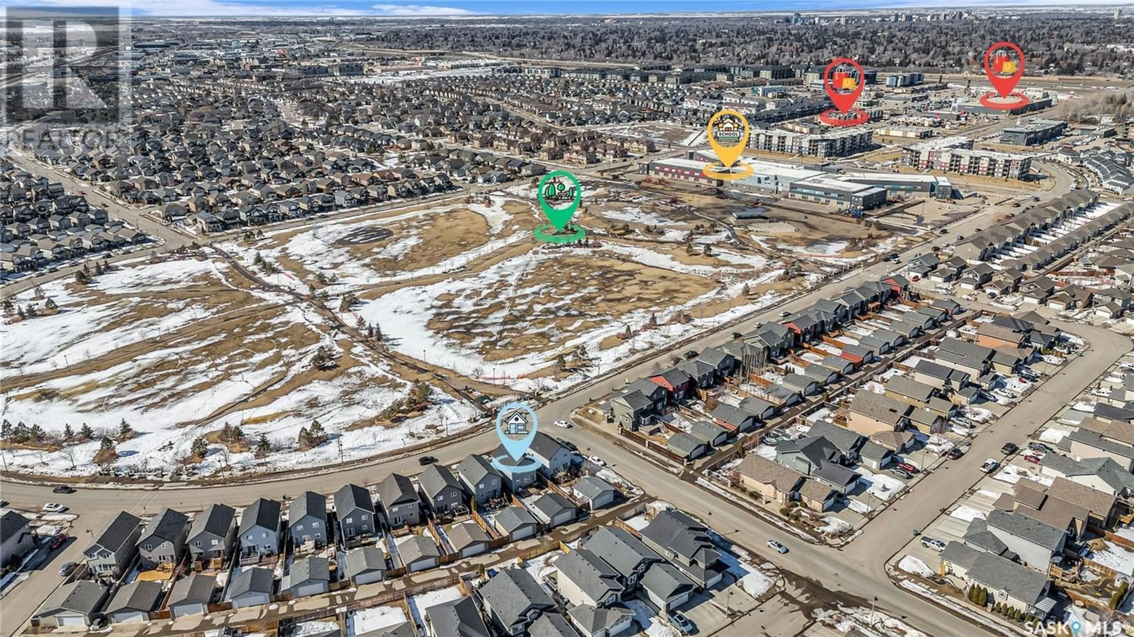738 Stonebridge COMMON, Saskatoon, Saskatchewan S7T0M8
Contact us about this property
Highlights
Estimated ValueThis is the price Wahi expects this property to sell for.
The calculation is powered by our Instant Home Value Estimate, which uses current market and property price trends to estimate your home’s value with a 90% accuracy rate.Not available
Price/Sqft$337/sqft
Est. Mortgage$2,007/mo
Tax Amount ()-
Days On Market261 days
Description
Welcome to 738 Stonebridge Common, an exceptional and sought-after family-oriented neighborhood. This home boasts 4 bedrooms, 2.5 baths, and a double detached garage, ensuring ample space and convenience for your family. With triple-pane windows and a van EE Ventilation system, comfort and energy efficiency are prioritized. The spacious kitchen is a chef's dream, featuring quartz countertops, dark walnut cabinetry, stainless steel appliances, an undermount sink and an island for added functionality. Extra wide hallways and staircase, along with upgraded door handles, light fixtures, and quality window coverings, contribute to the home's excellent feel. Outside, you'll find a fenced-in backyard and a newer back deck, perfect for outdoor gatherings or simply enjoying the fresh air. Beyond the features of the home itself, its location is truly unbeatable. Situated right across from an excellent elementary school and park in Stonebridge, convenience and recreation are just steps away. Additionally, this home is close to countless amenities, making it the ideal place for your family to call home. Don't miss out on this opportunity – book your viewing today and experience the comfort and convenience of 738 Stonebridge Common for yourself! (id:39198)
Property Details
Interior
Features
Second level Floor
Primary Bedroom
11 ft ,6 in x 12 ft ,6 in4pc Ensuite bath
Bedroom
9 ft ,4 in x 11 ftBedroom
9 ft ,8 in x 10 ft ,2 in
