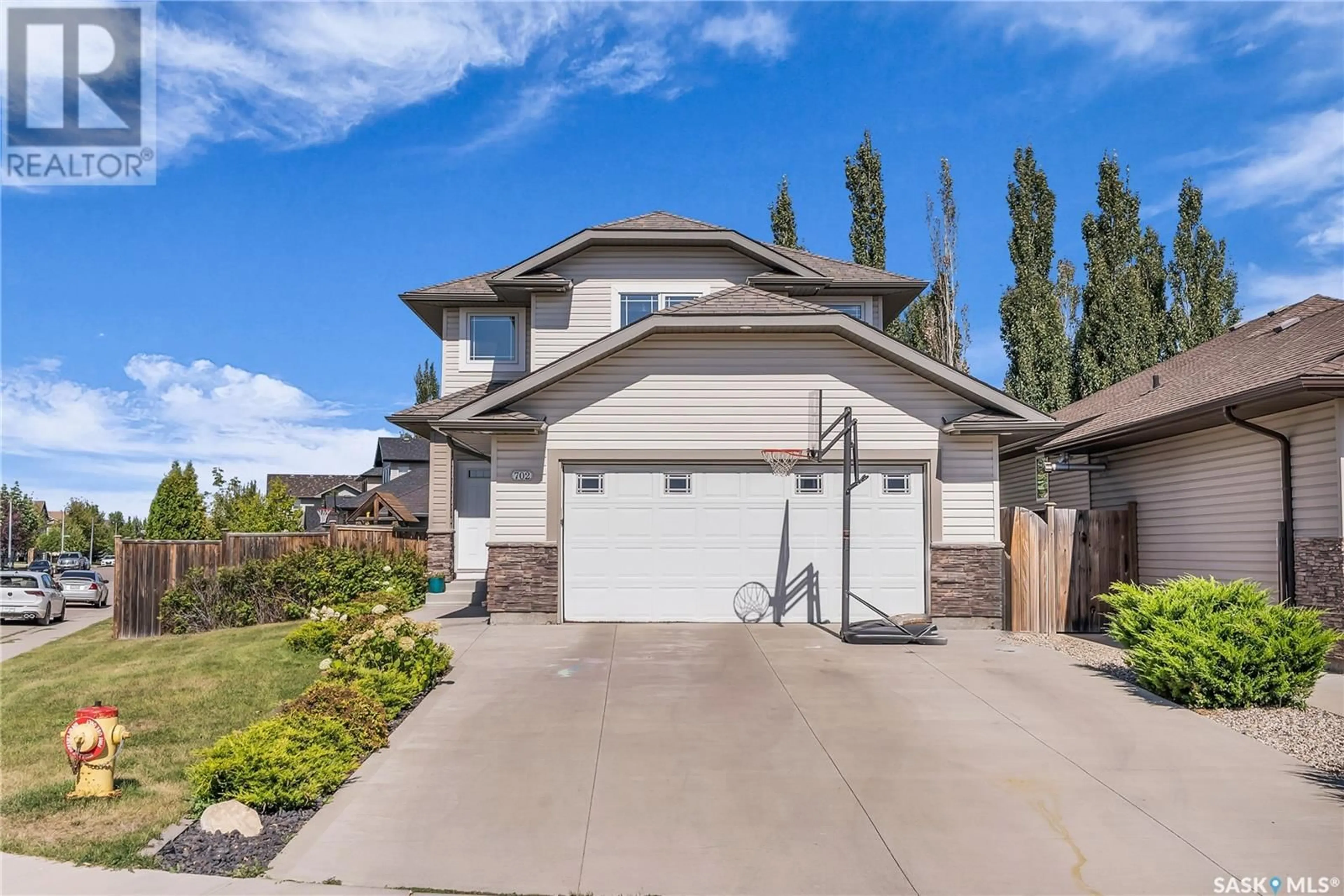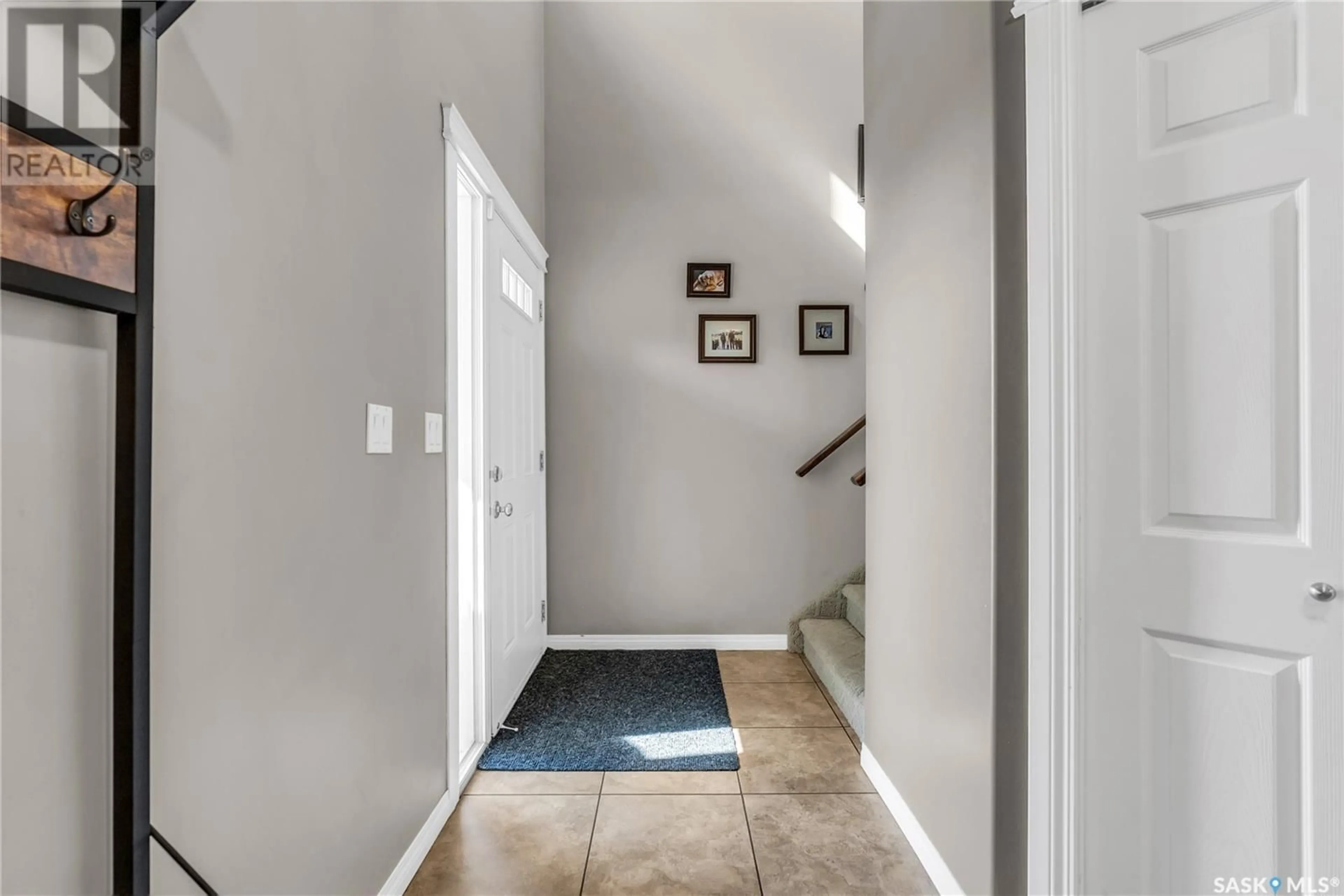702 Lynd CRESCENT, Saskatoon, Saskatchewan S7T0C6
Contact us about this property
Highlights
Estimated ValueThis is the price Wahi expects this property to sell for.
The calculation is powered by our Instant Home Value Estimate, which uses current market and property price trends to estimate your home’s value with a 90% accuracy rate.Not available
Price/Sqft$346/sqft
Est. Mortgage$2,405/mth
Tax Amount ()-
Days On Market22 days
Description
This fully developed two storey home is situated on a well established crescent in Stonebridge and is located near many amenities. The main level has a nice layout with hardwood flooring, a spacious living room and dining room with many windows and kitchen with a corner pantry, large island and lots of cabinet space. Laundry is located on the main level and a 2 piece guest bathroom as well. On the second level, the master bedroom has an en suite bathroom and walk-in closet. Two large secondary bedrooms and a full bathroom complete the second level. The basement has a cozy family room with pot lights, additional bedroom, full bathroom and ample storage room. The double attached garage is insulated and boarded. Front yard is nicely landscaped and has underground sprinklers. The backyard has garden space, lots of room to play, is fully fenced and has a two-tiered deck. This backyard would be great for your pets, kids and summer BBQ's. Stonebridge has many restaurants, grocery stores, Catholic and Public elementary schools and nice walking parks. (id:39198)
Property Details
Interior
Features
Second level Floor
Primary Bedroom
13 ft ,7 in x 14 ft ,5 in3pc Ensuite bath
Bedroom
11 ft ,7 in x 11 ft ,2 inBedroom
11 ft ,10 in x 11 ft ,2 inProperty History
 45
45


