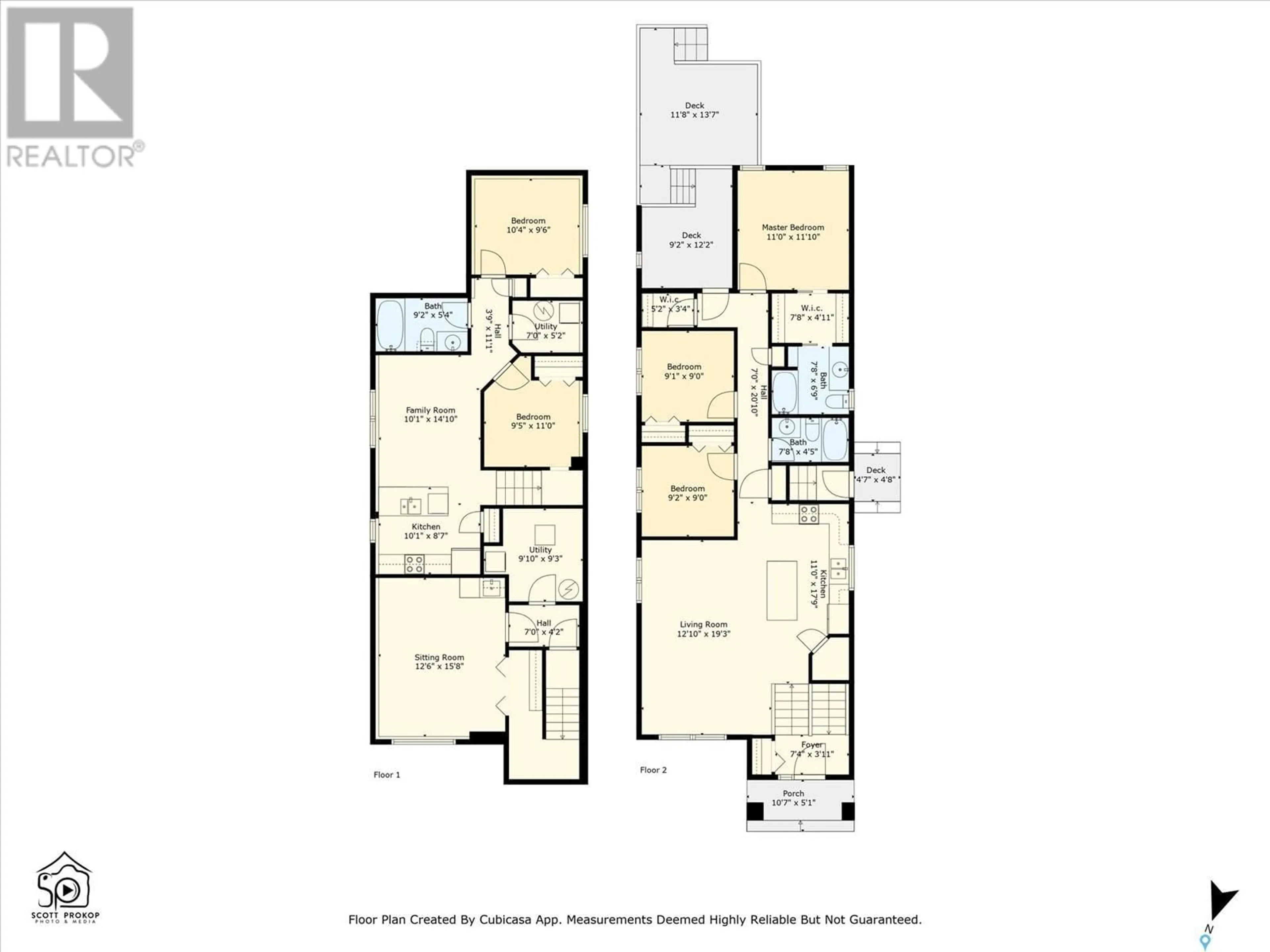634 Kolynchuk COURT, Saskatoon, Saskatchewan S7T0W1
Contact us about this property
Highlights
Estimated ValueThis is the price Wahi expects this property to sell for.
The calculation is powered by our Instant Home Value Estimate, which uses current market and property price trends to estimate your home’s value with a 90% accuracy rate.Not available
Price/Sqft$458/sqft
Days On Market12 days
Est. Mortgage$2,340/mth
Tax Amount ()-
Description
Open House Today July 15th from 5 30 to 7 30 Welcome to 634 Kolynchuk Court located in Stonebridge. This amazing property gives you the opportunity to enjoy a beautiful home with income or use as an investment property. This home offers 1189 sq ft of fantastic living space with legal suite. The main floor features an open concept kitchen and living room with walk-in pantry and island with seating. As you continue through the hallway you are led to 3 bedrooms with primary including a 4-piece ensuite and walk-in closet, a 4-piece main bathroom and an entrance to backyard. Adding to this space you have the front entrance with stairs to basement with completely separate family room with wet bar and utility room with laundry. This home then takes you to a side entrance that opens to a legal 2 bedroom basement suite. The suite has large windows, 2 bedrooms, 4 piece bath, and utility room with laundry. To complete this unique home it also features a zero scape yard, two-tiered deck off main floor and a 26x22 garage. This is an exceptional property you don’t want to miss. (id:39198)
Property Details
Interior
Features
Main level Floor
4pc Bathroom
Kitchen
15 ft ,8 in x 9 ft ,5 inDining room
8 ft ,5 in x 9 ft ,9 inLiving room
13 ft ,2 in x 13 ft ,7 inProperty History
 50
50

