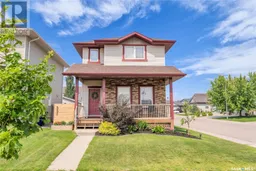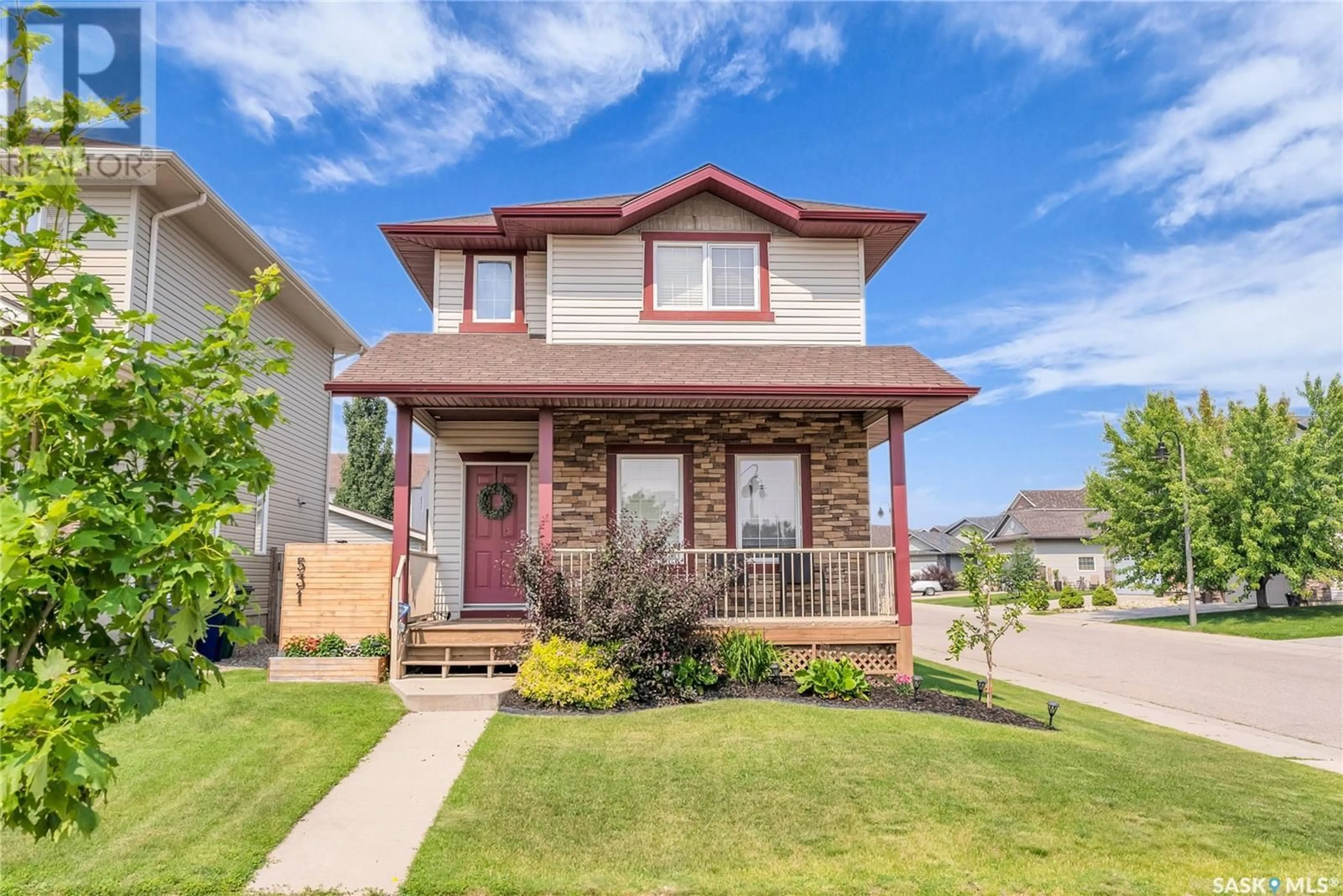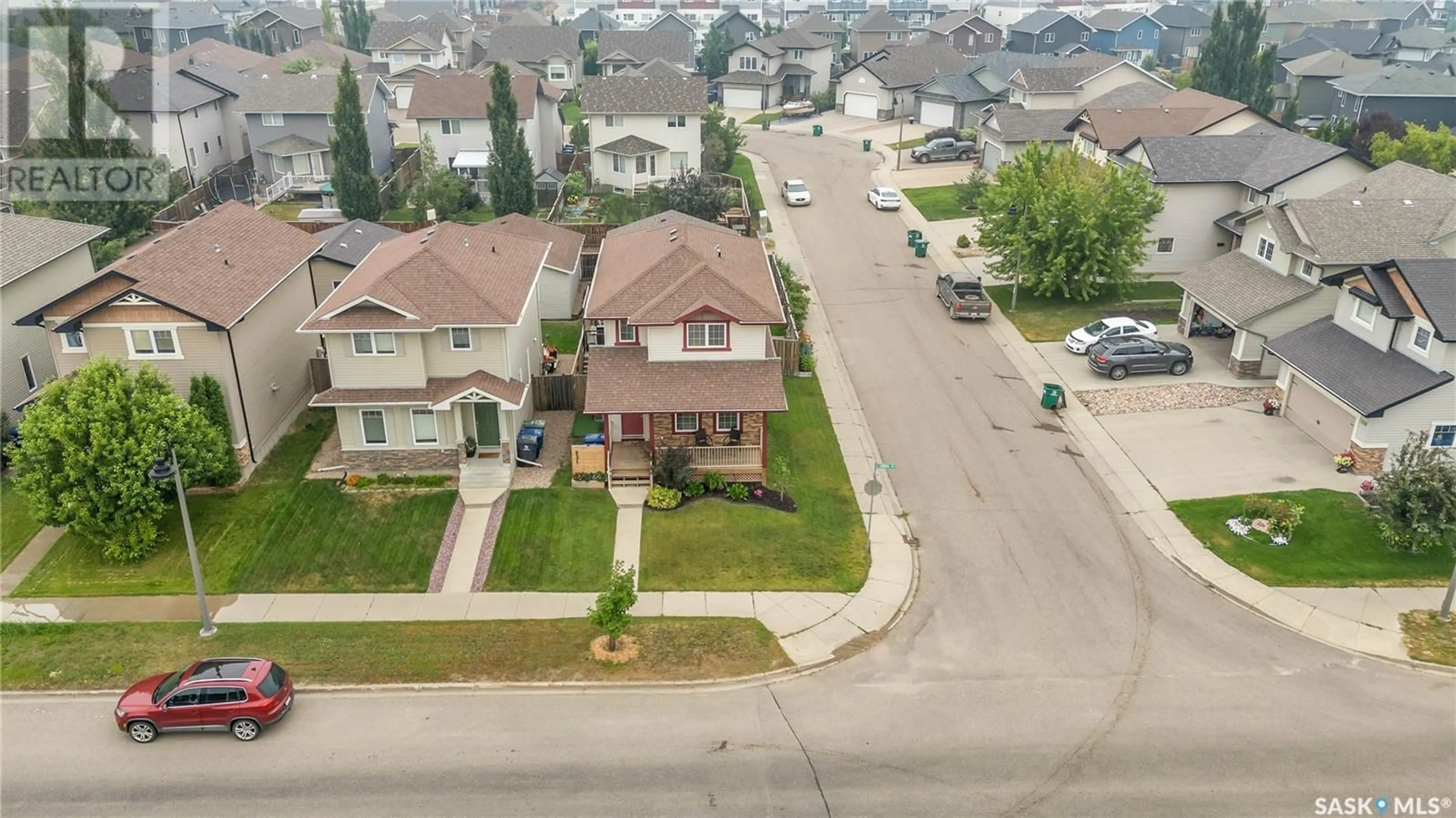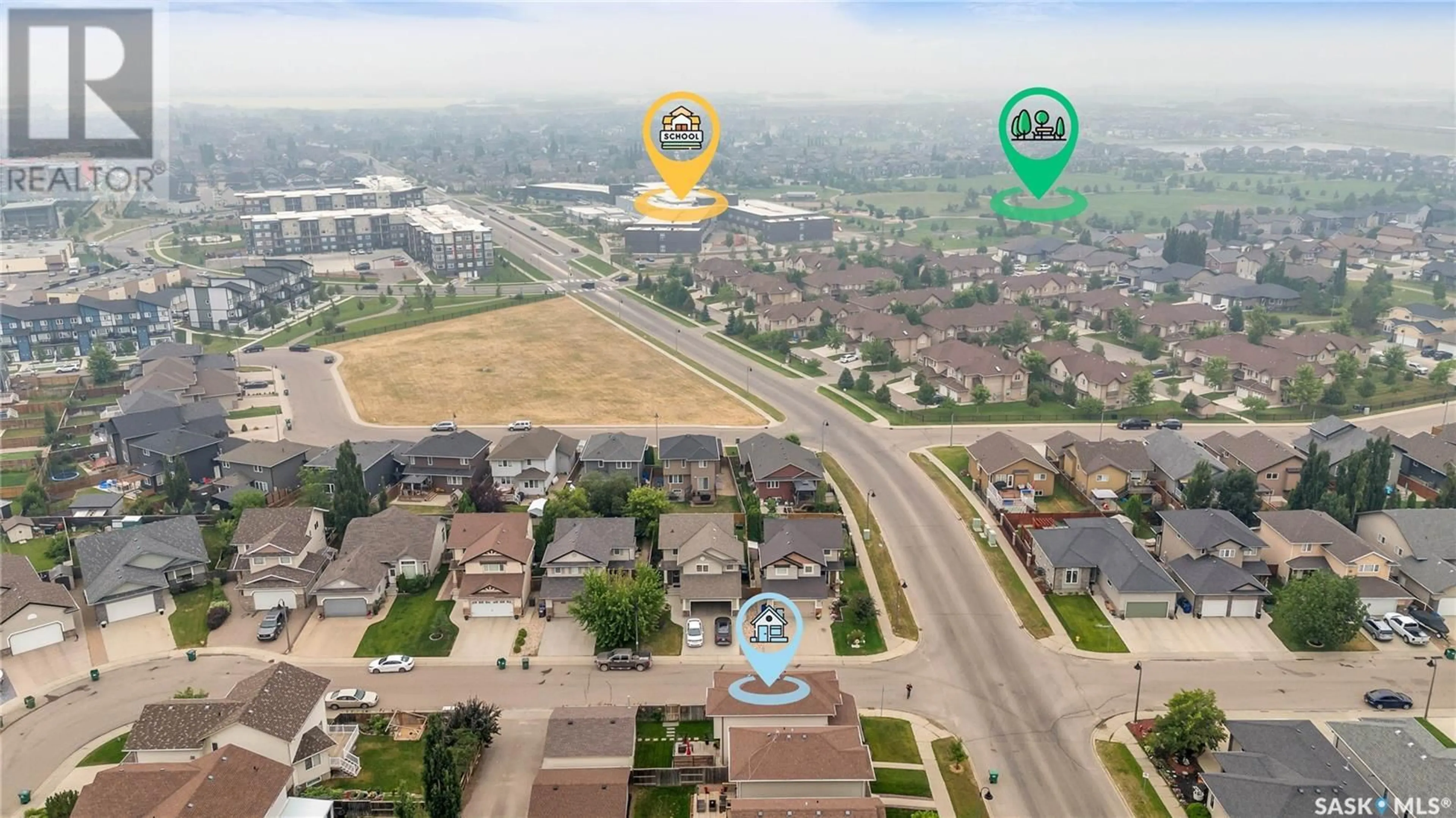531 Gordon ROAD, Saskatoon, Saskatchewan S7T0A7
Contact us about this property
Highlights
Estimated ValueThis is the price Wahi expects this property to sell for.
The calculation is powered by our Instant Home Value Estimate, which uses current market and property price trends to estimate your home’s value with a 90% accuracy rate.Not available
Price/Sqft$332/sqft
Days On Market5 days
Est. Mortgage$1,932/mth
Tax Amount ()-
Description
Welcome to 531 Gordon Road. This 1353 sq ft 2 storey home is situated on a well-maintained corner lot in the desirable Stonebridge Community and within walking distance of schools, parks and amenities. South facing home with covered front deck, leads to a bright living room with gas fireplace. In the kitchen you will find an island with raised eating bar and pendant lighting, recessed lighting, corner pantry, beverage/coffee bar, stainless steel fridge (2022), stove(2024), dishwasher & over the range microwave. Dining area with windows overlooking the mature landscaped yard, a 2-piece bathroom and rear door with lockers leading to wood deck with privacy wall, glass and aluminum rail with natural gas bbq hookup. A 24 x 24 detached finished (metal ceiling & plywood walls) heated garage with 100-amp panel, 10 ft ceilings, 18ft door and lane access, an abundance of raspberry bushes complete the rear yard. The 2nd level is complete with the primary bedroom (king bed accommodating) with a walk-in closet with auto light, 2 additional bedrooms and a 4-piece main bath. The lower level has some framing, laundry and mechanical. This home also features newer furnace (2023), hot water heater (2022) and central air (2021), underground sprinklers, PVC double pane windows, newer LED lights, paint, laminate flooring throughout the main, carpet and laminate throughout the 2nd. (id:39198)
Property Details
Interior
Features
Second level Floor
Bedroom
10 ft ,4 in x 9 ft ,5 inBedroom
9 ft ,1 in x 11 ft ,4 inPrimary Bedroom
13 ft ,5 in x 13 ft ,5 in4pc Bathroom
Property History
 50
50


