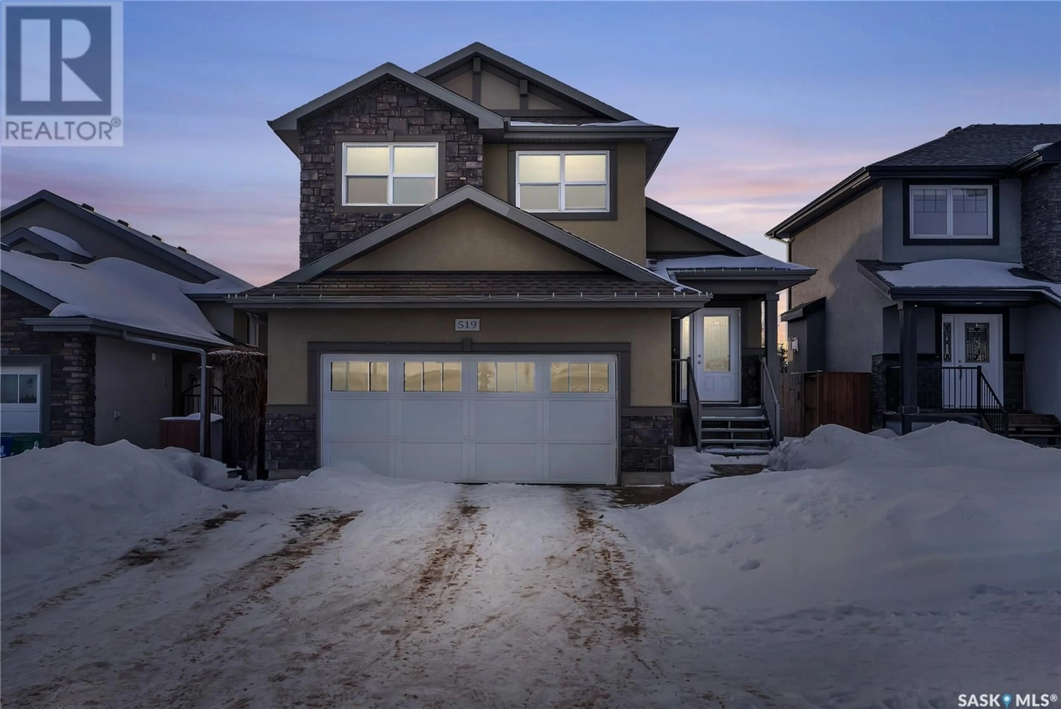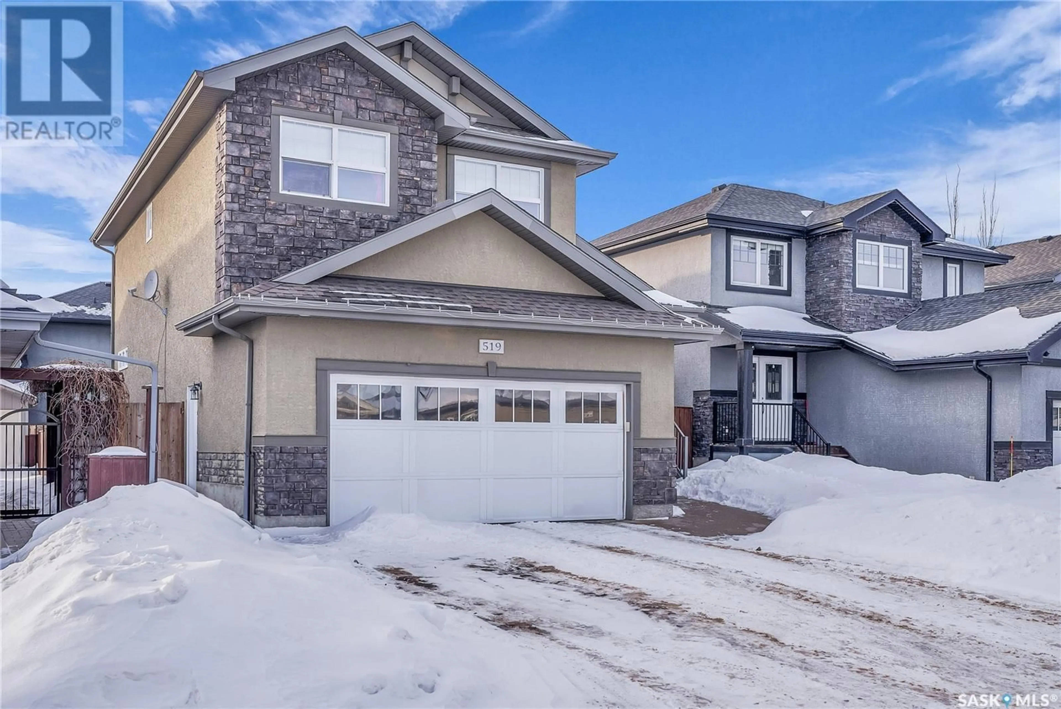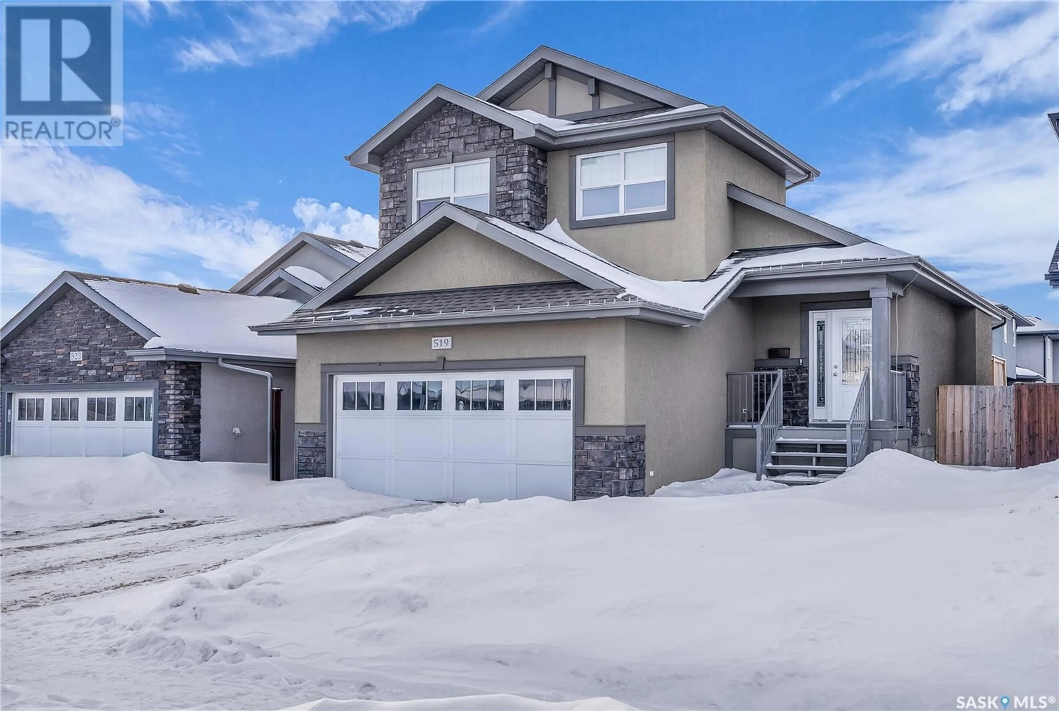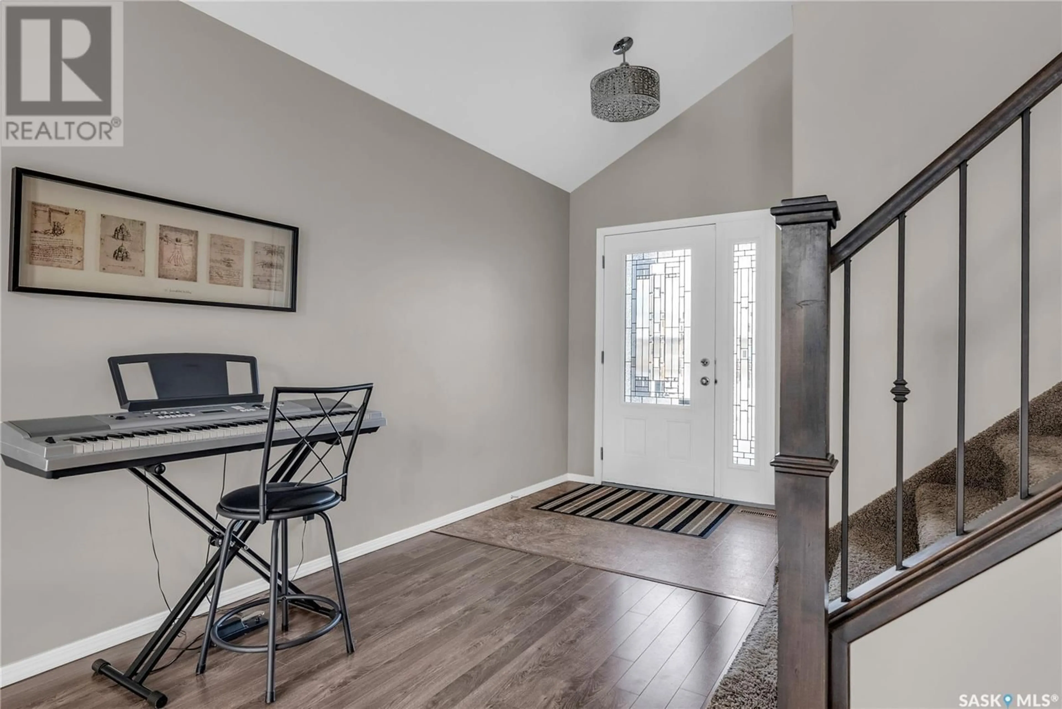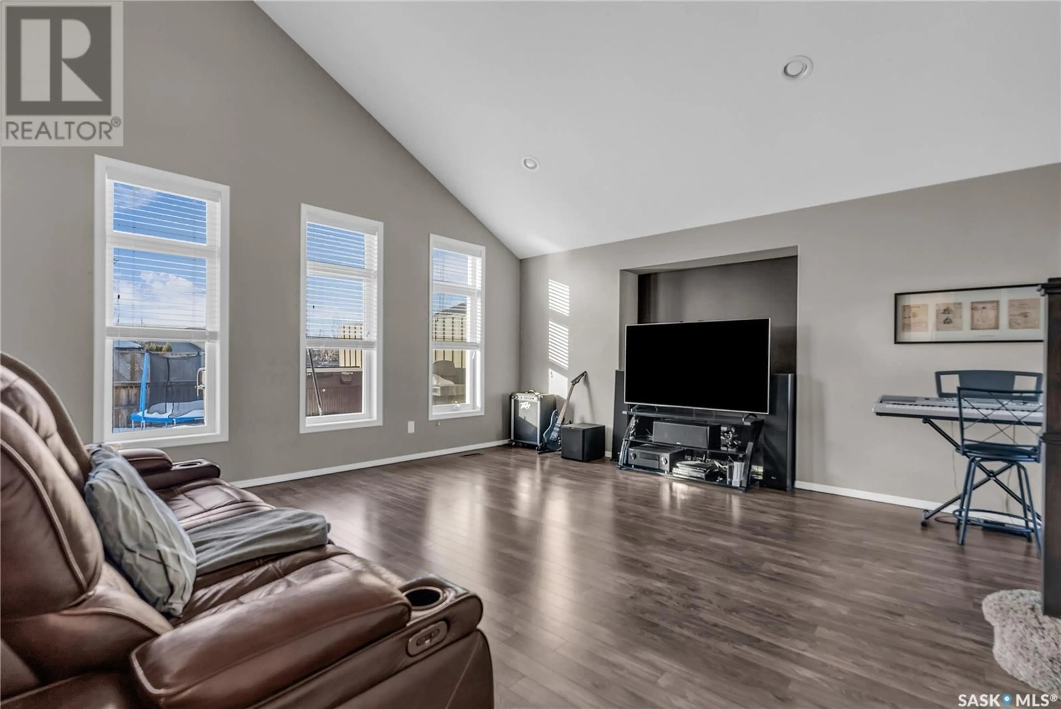519 Senick CRESCENT, Saskatoon, Saskatchewan S7T0P6
Contact us about this property
Highlights
Estimated ValueThis is the price Wahi expects this property to sell for.
The calculation is powered by our Instant Home Value Estimate, which uses current market and property price trends to estimate your home’s value with a 90% accuracy rate.Not available
Price/Sqft$365/sqft
Est. Mortgage$2,533/mo
Tax Amount ()-
Days On Market7 days
Description
Welcome to 519 Senick Crescent, a stunning 4-bedroom, 4-bathroom home nestled on a quiet street in the sought-after Stonebridge neighborhood. This 1,614 sq. ft. property boasts an ideal location and a thoughtfully designed layout with exceptional finishes throughout. Step into the bright and airy living room, where vaulted ceilings create an inviting space for relaxation and entertaining. The open-concept main floor seamlessly connects the living, dining, and kitchen areas, filling the home with natural light. Upstairs, the large primary bedroom features a walk-in closet and a luxurious 4-piece ensuite. Two additional spacious bedrooms and a 4-piece bathroom complete the upper level. The fully finished basement, completed in 2021, offers a cozy family room, a 4th bedroom, a modern 4-piece bathroom with quartz countertops and vinyl tile flooring, and a convenient laundry room. Outside, prepare to be impressed by the professionally landscaped backyard which is fully fenced and positioned for privacy. This backyard includes a composite deck, a rock border, and underground sprinklers for easy maintenance. Enjoy the convenience of an exposed aggregate driveway leading to the fully insulated attached double garage. With its close proximity to Marshall Hawthorne Park and the nearby pond, this home combines tranquility and convenience. Don’t miss the chance to make 519 Senick Crescent your dream home! Contact your REALTOR® today. (id:39198)
Property Details
Interior
Features
Second level Floor
Bedroom
10 ft x 11 ftBedroom
10 ft x 10 ft4pc Bathroom
- x -Primary Bedroom
13 ft x 12 ftProperty History
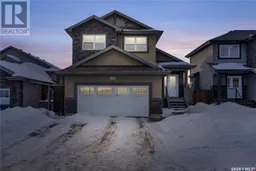 43
43
