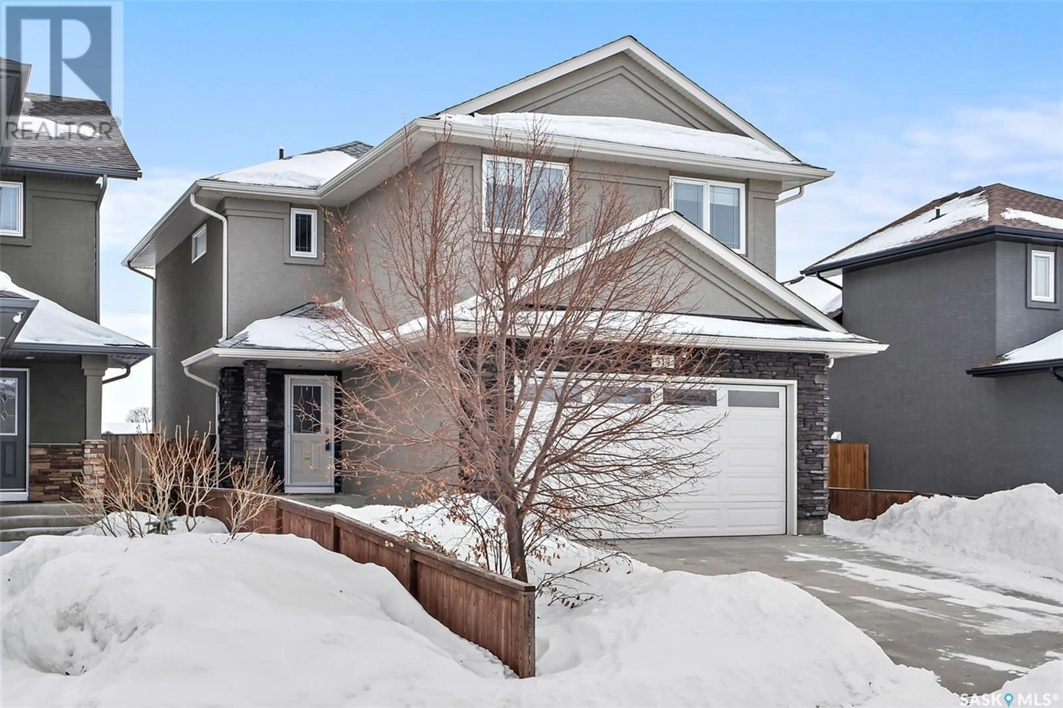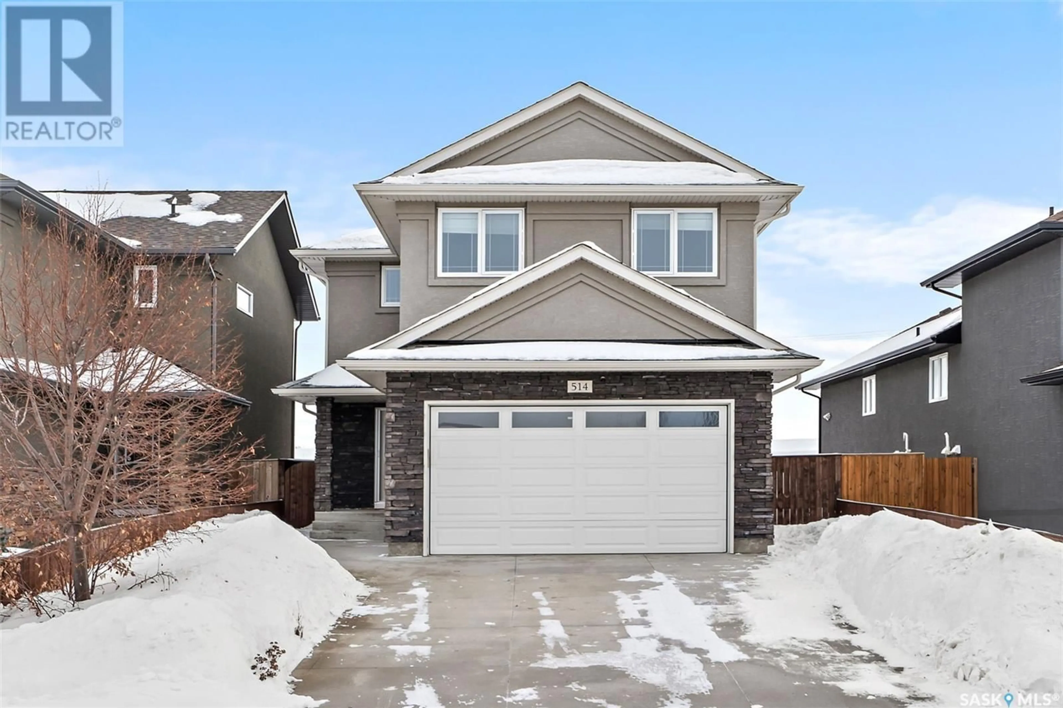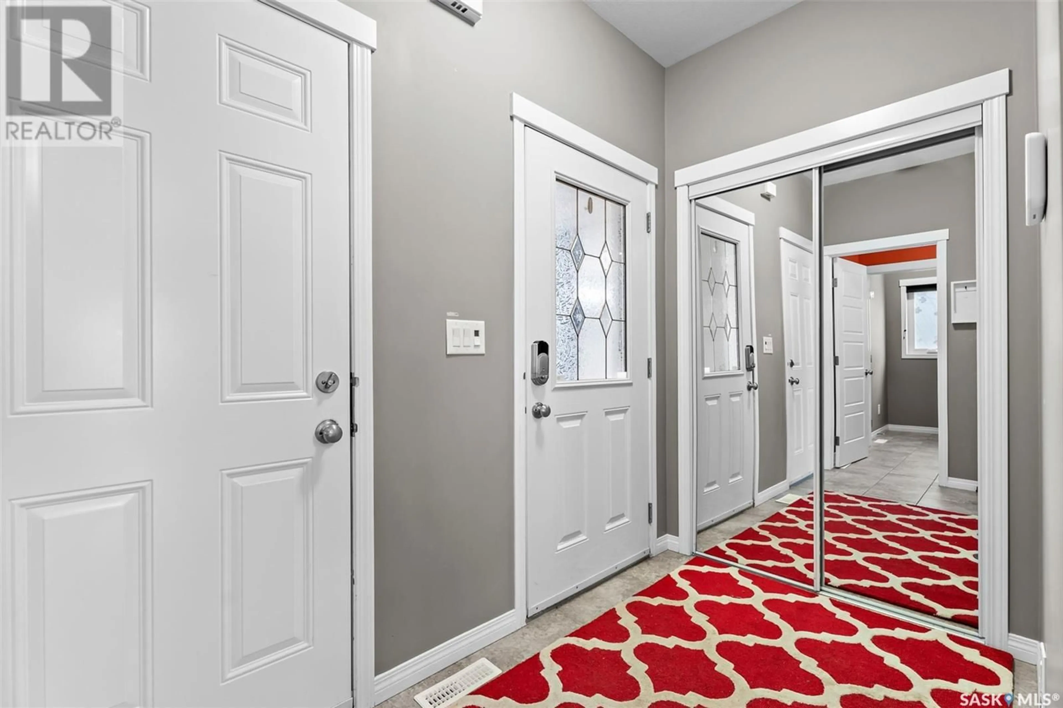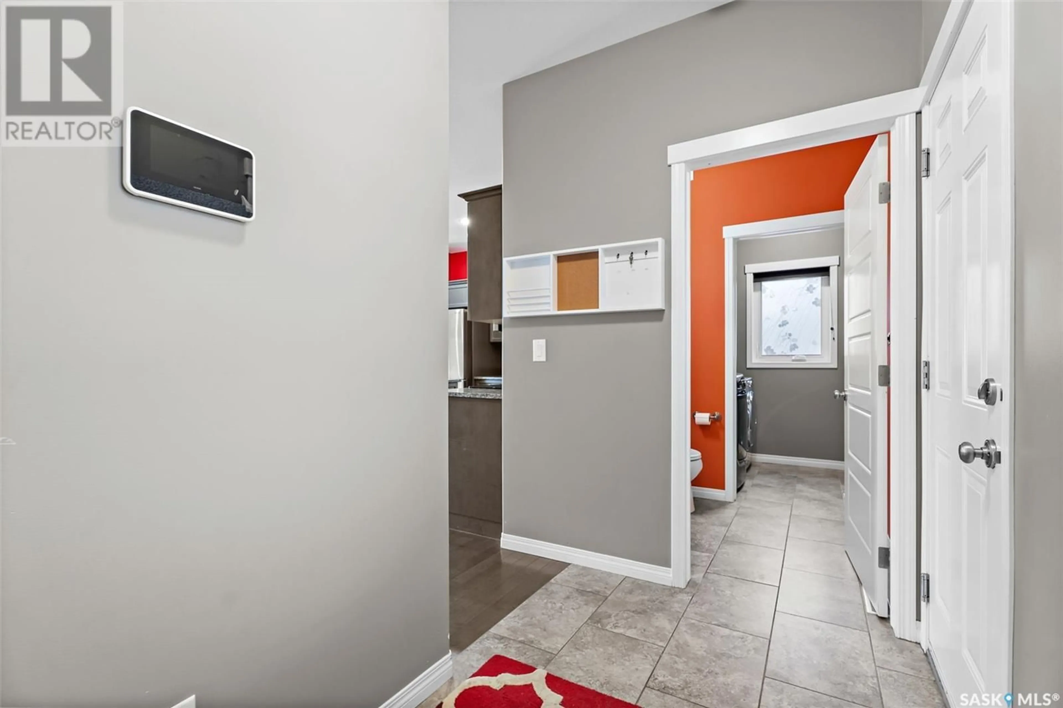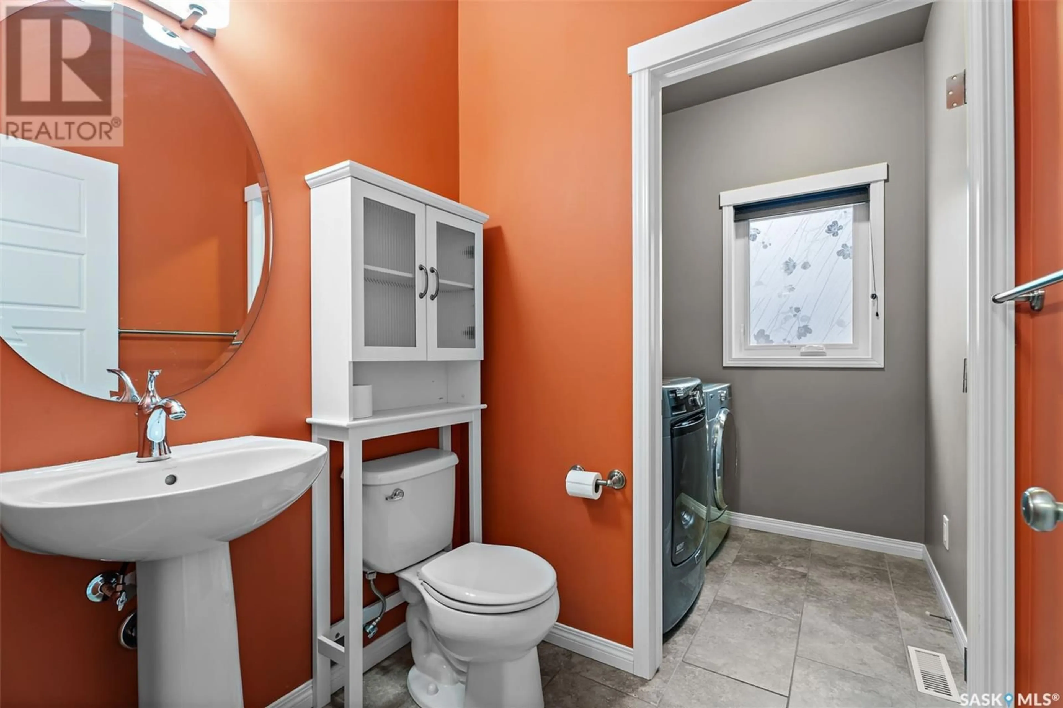514 Sutter CRESCENT, Saskatoon, Saskatchewan S7T0R4
Contact us about this property
Highlights
Estimated ValueThis is the price Wahi expects this property to sell for.
The calculation is powered by our Instant Home Value Estimate, which uses current market and property price trends to estimate your home’s value with a 90% accuracy rate.Not available
Price/Sqft$335/sqft
Est. Mortgage$2,362/mo
Tax Amount ()-
Days On Market18 hours
Description
Welcome to 514 Sutter Crescent, a sophisticated 2-storey home located in the highly sought-after neighbourhood of Stonebridge. This meticulously maintained property offers a perfect blend of functionality and modern style. Step inside to a welcoming front foyer leading into the open concept living space. The well-appointed kitchen with granite countertops and stainless steel appliances is open to the dining area and main living room with large windows filling the space with natural light. A convenient 2 piece bathroom and laundry room complete the main floor. Continuing upstairs to the second level you’ll note three spacious bedrooms, the primary suite featuring a 3 piece en-suite bathroom with in-floor heat, granite countertop, shower with glass door, and a walk-in closet. The 4 piece bathroom services the other 2 bedrooms on this level as well as a versatile bonus room above the garage adds extra living space to suit your needs. The fully finished basement is an entertainer's dream, featuring a cozy family room, wet bar with ample cabinetry (roughed in for dishwasher), granite countertops, and mini fridge, plus a 4-piece bathroom for added convenience. Just imagine hosting the big game in this space! The basement can accommodate a future 4th bedroom if desired to frame one in. You’ll love the heated double attached garage, especially during those winter months. Step outside to a fully landscaped backyard with a deck, storage shed, flower bed, underground sprinklers, and concrete driveway. This could be your perfect family home in a family-orientated neighbourhood. Stonebridge is loaded with amenities all within close proximity adding convenience to your daily routine. Don’t miss your chance to call this beautiful house your home! (id:39198)
Property Details
Interior
Features
Second level Floor
Primary Bedroom
14 ft ,6 in x 11 ft ,7 in3pc Ensuite bath
Bedroom
8 ft ,10 in x 9 ft ,11 inBedroom
9 ft ,2 in x 9 ft ,11 inProperty History
 38
38
