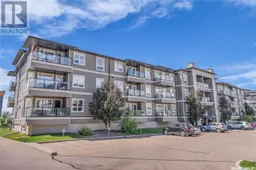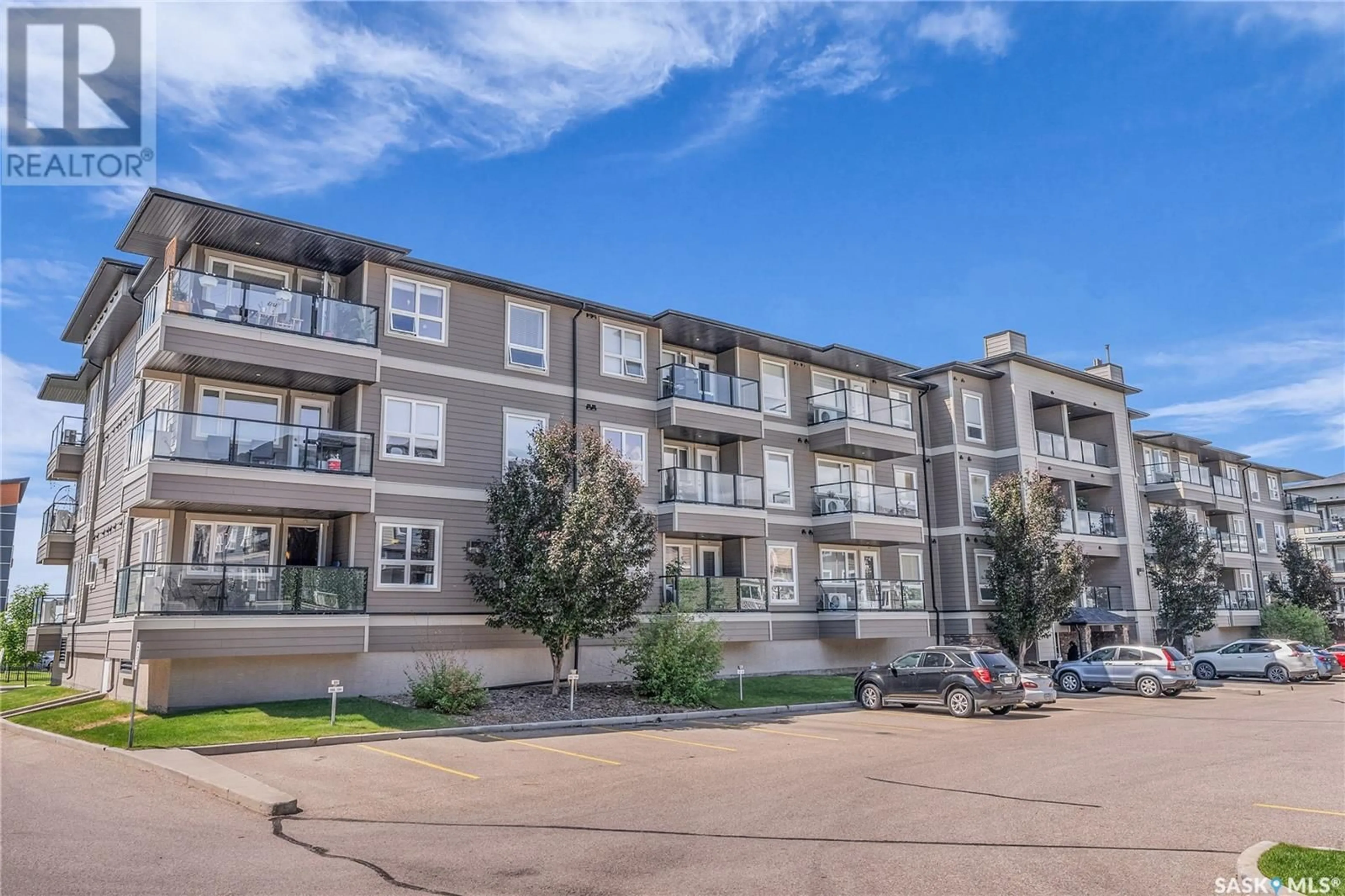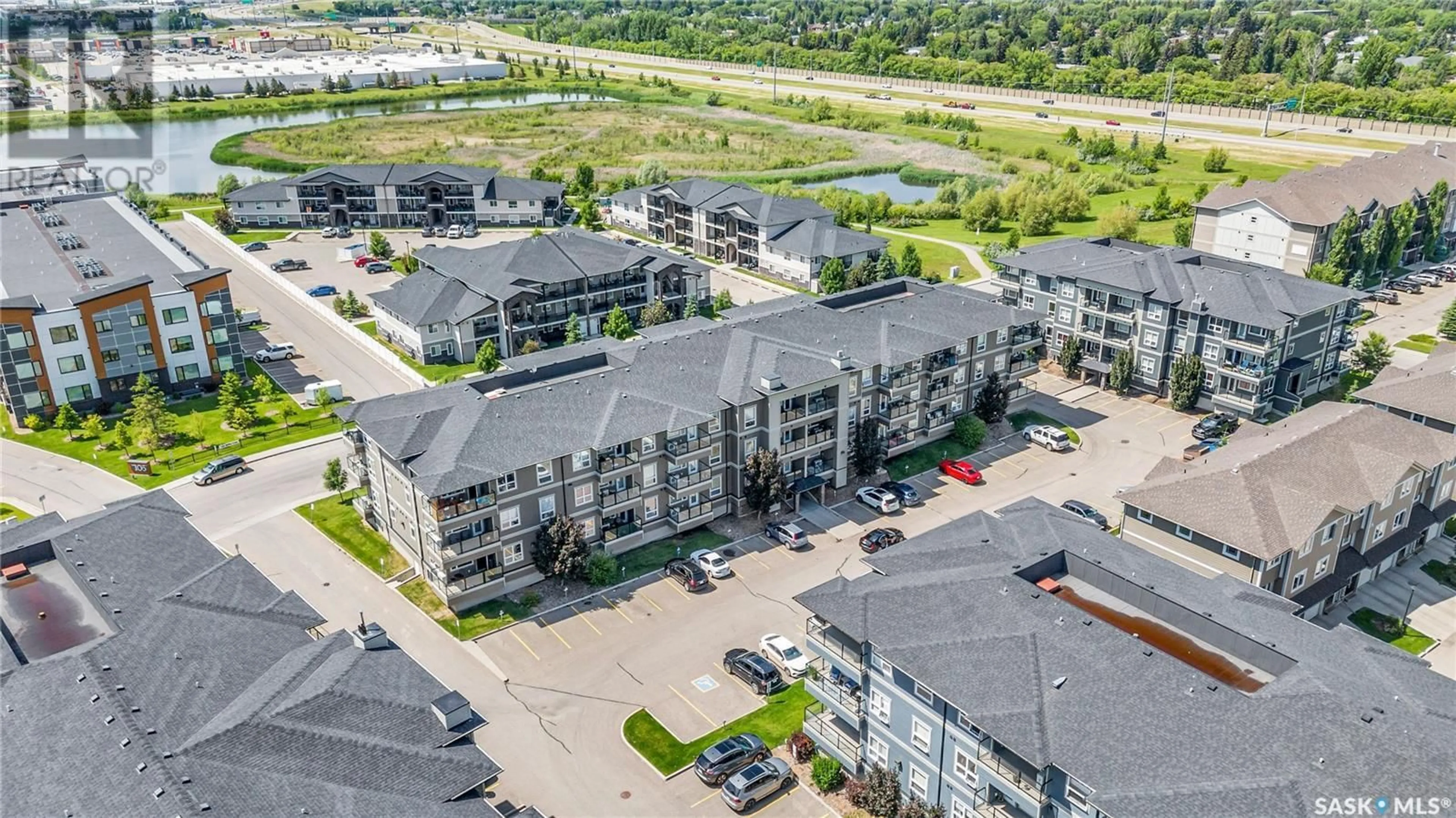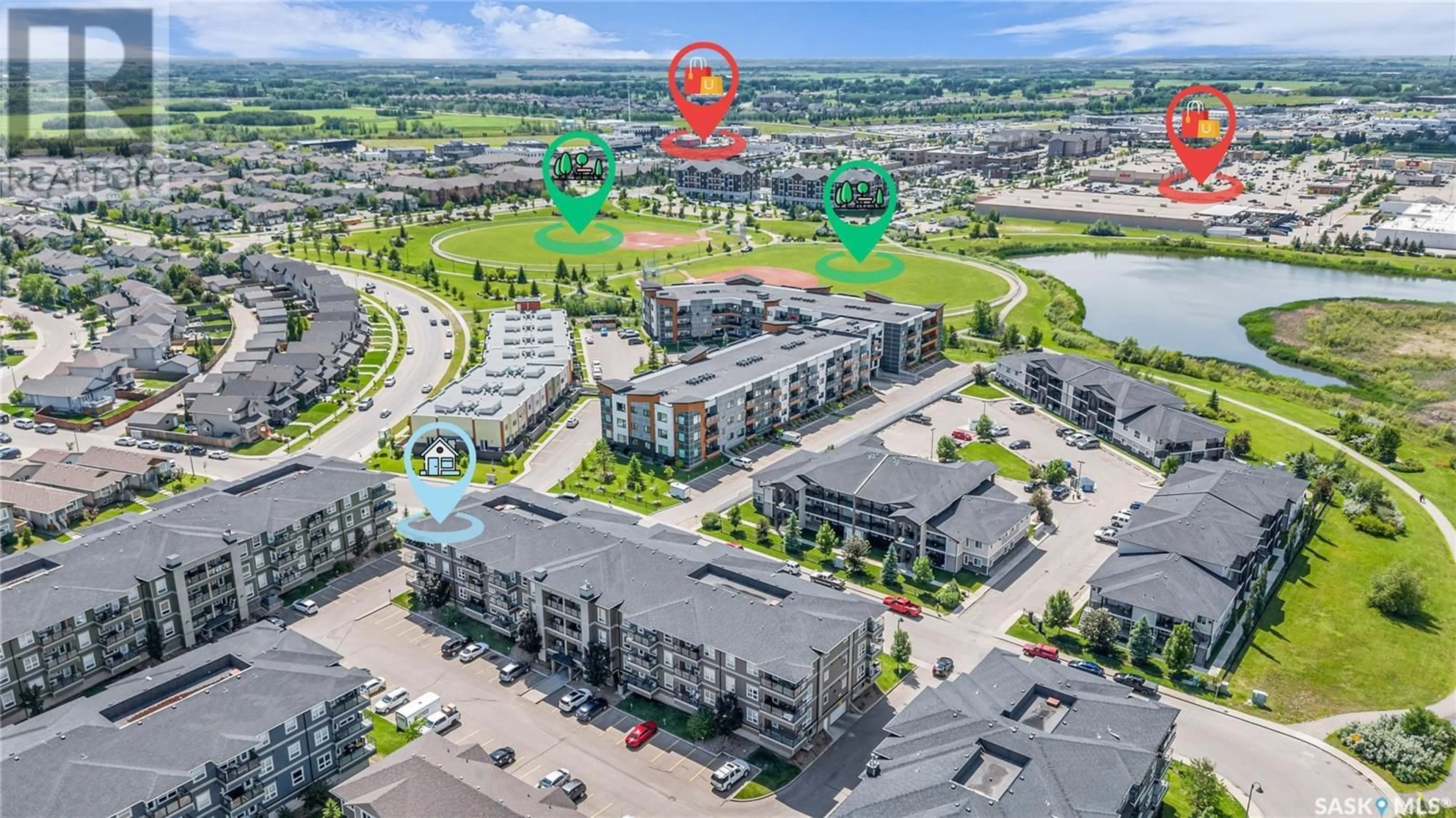5104 110 Willis CRESCENT, Saskatoon, Saskatchewan S7T0N5
Contact us about this property
Highlights
Estimated ValueThis is the price Wahi expects this property to sell for.
The calculation is powered by our Instant Home Value Estimate, which uses current market and property price trends to estimate your home’s value with a 90% accuracy rate.Not available
Price/Sqft$283/sqft
Days On Market29 days
Est. Mortgage$1,181/mth
Maintenance fees$466/mth
Tax Amount ()-
Description
Welcome to, 5104-110 Wills Cres, this 970 sq ft SE corner unit features 2 bedrooms, 2 baths & 2 parking stalls. Close to all the parks and amenities that Stonebridge has to offer. You will find this unit to feature an abundance of natural lighting with the extra living room and kitchen windows. Laminate, carpet and lino throughout. Open floor plan with spacious dining area, Maple kitchen with island, glass tile back splash, stainless steel appliances (fridge, stove, dishwasher, over the range microwave), pots and pan drawers and recessed lighting. Living room with garden door to corner SE deck featuring glass and aluminum rail. Primary bedroom with double closet and a 3-piece en-suite with 5ft shower. A 2nd bedroom with a walk-in closet, a 4-piece main bath, laundry with stackable washer/dryer and linen closet complete this well-maintained home. This unit also offers 1 underground stall (64) with storage unit and 1 surface stall (107), central air and window treatments. (id:39198)
Property Details
Interior
Features
Main level Floor
Living room
11 ft x 16 ftDining room
8 ft x 8 ftKitchen
9 ft x 10 ftLaundry room
6 ft x 5 ftCondo Details
Inclusions
Property History
 39
39


