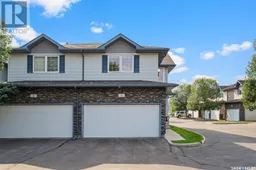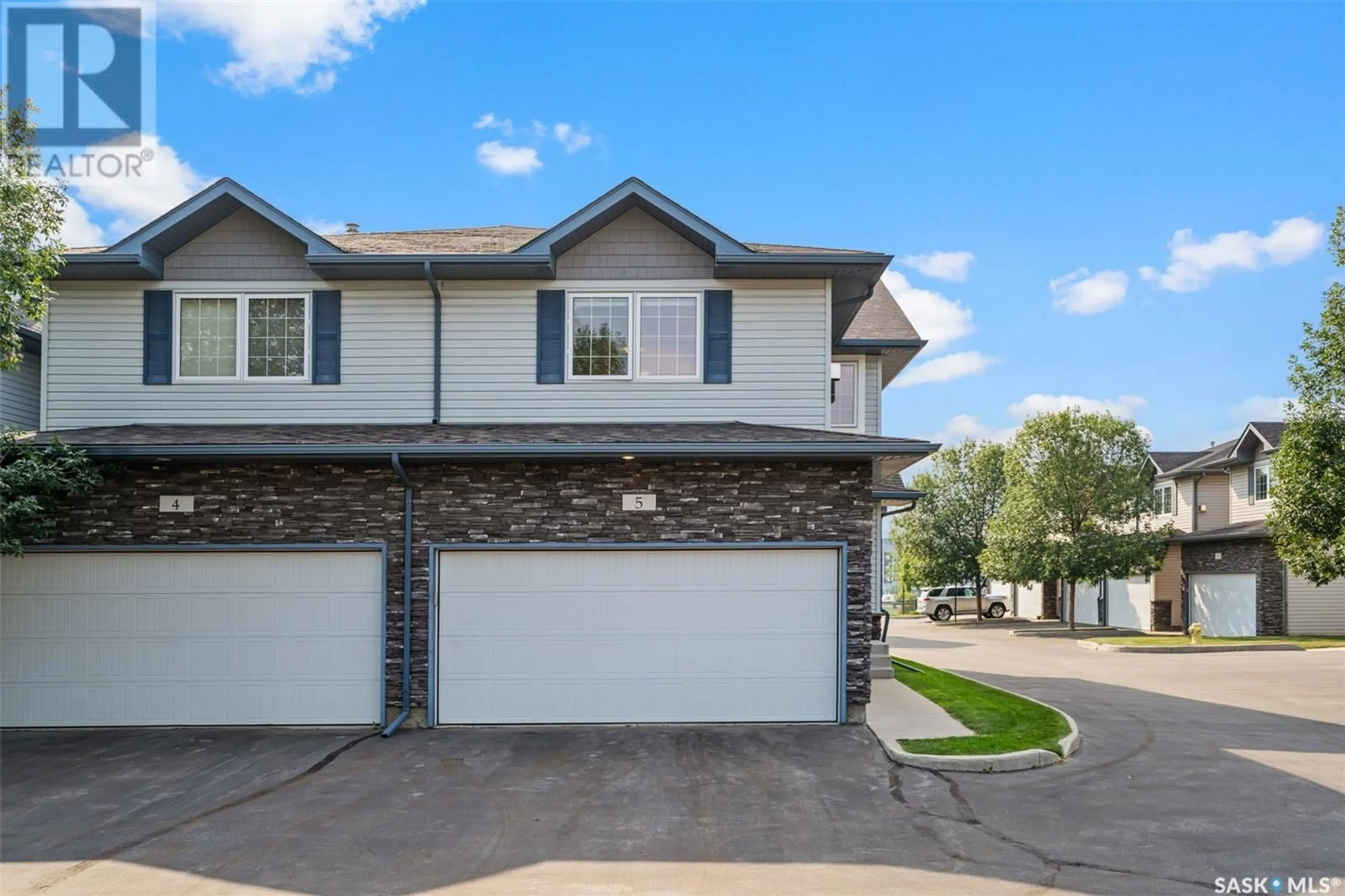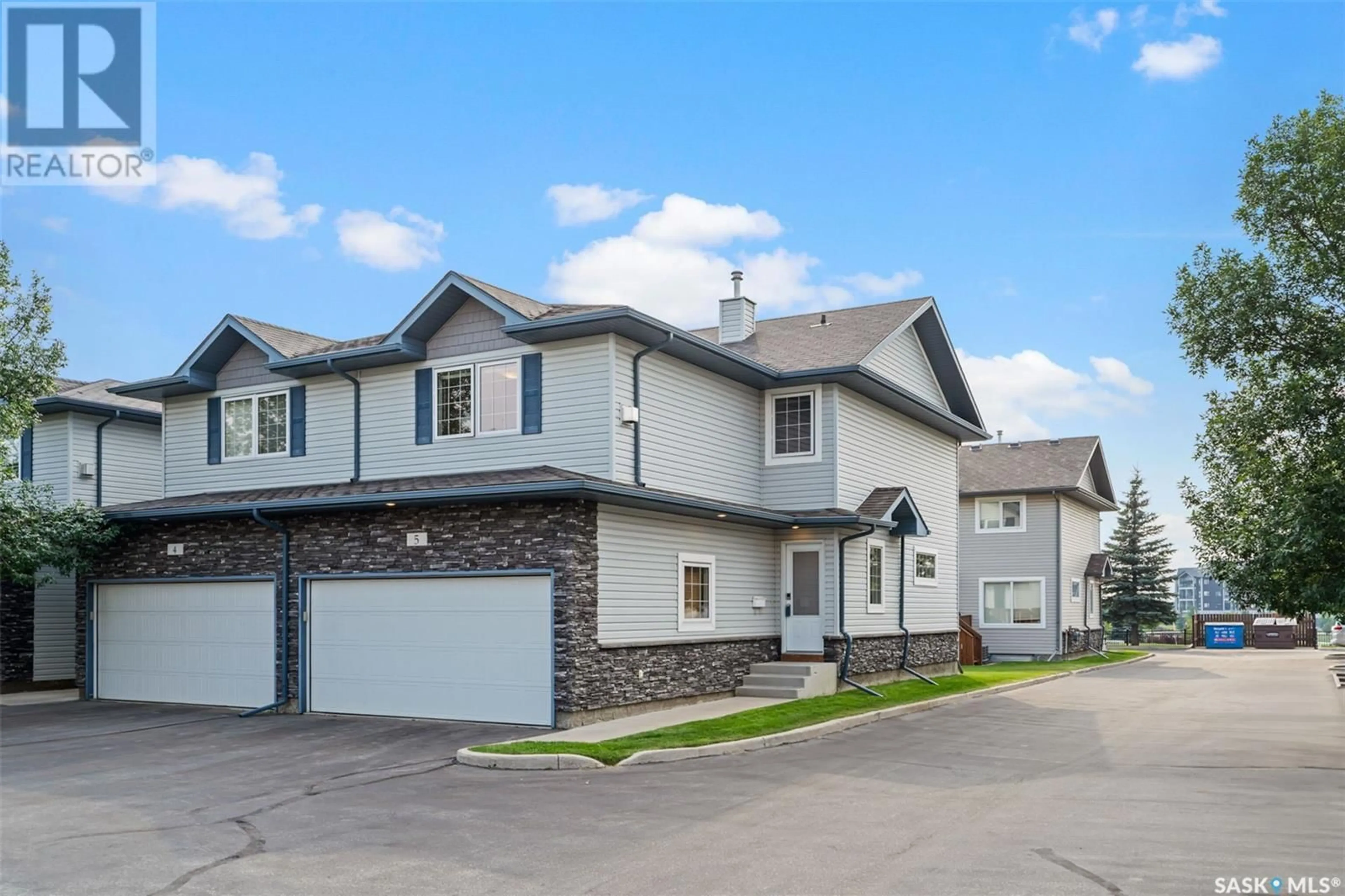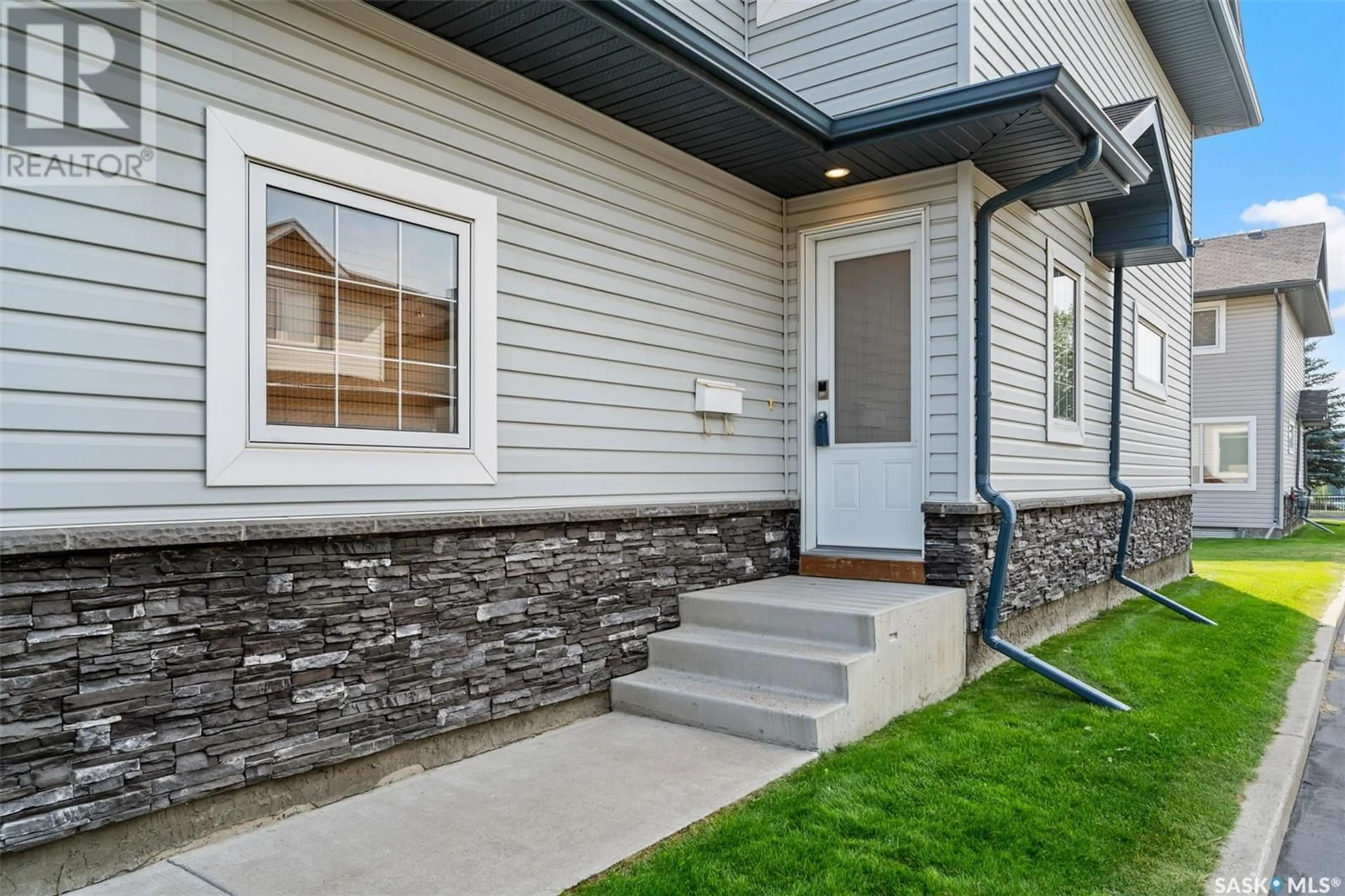5 110 Dulmage CRESCENT, Saskatoon, Saskatchewan S7T0C7
Contact us about this property
Highlights
Estimated ValueThis is the price Wahi expects this property to sell for.
The calculation is powered by our Instant Home Value Estimate, which uses current market and property price trends to estimate your home’s value with a 90% accuracy rate.Not available
Price/Sqft$290/sqft
Days On Market3 days
Est. Mortgage$1,791/mth
Maintenance fees$325/mth
Tax Amount ()-
Description
Welcome to #5 110 Dulmage Cres! This meticulously maintained townhouse offers the perfect blend of comfort and convenience in the sought-after neighbourhood of Stonebridge. This unique townhouse boasts a 2-car attached garage and a 16x16 foot bonus room. The fully developed basement could act as a 3rd bedroom with a 4pc ensuite if desired. There is tons of room for the whole family! The well-appointed kitchen features modern appliances, ample counter space, and plenty of storage. The primary bedroom is a retreat, complete with a private en-suite bathroom and generous walk-in closet space. Don't miss the opportunity to make this incredible townhouse yours! Call your Realtor today for a private showing. (id:39198)
Property Details
Interior
Features
Second level Floor
Bonus Room
16 ft x 16 ft4pc Bathroom
Primary Bedroom
12 ft x 15 ft3pc Ensuite bath
Condo Details
Inclusions
Property History
 35
35


