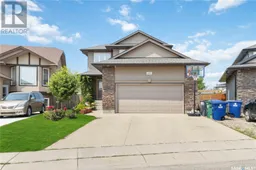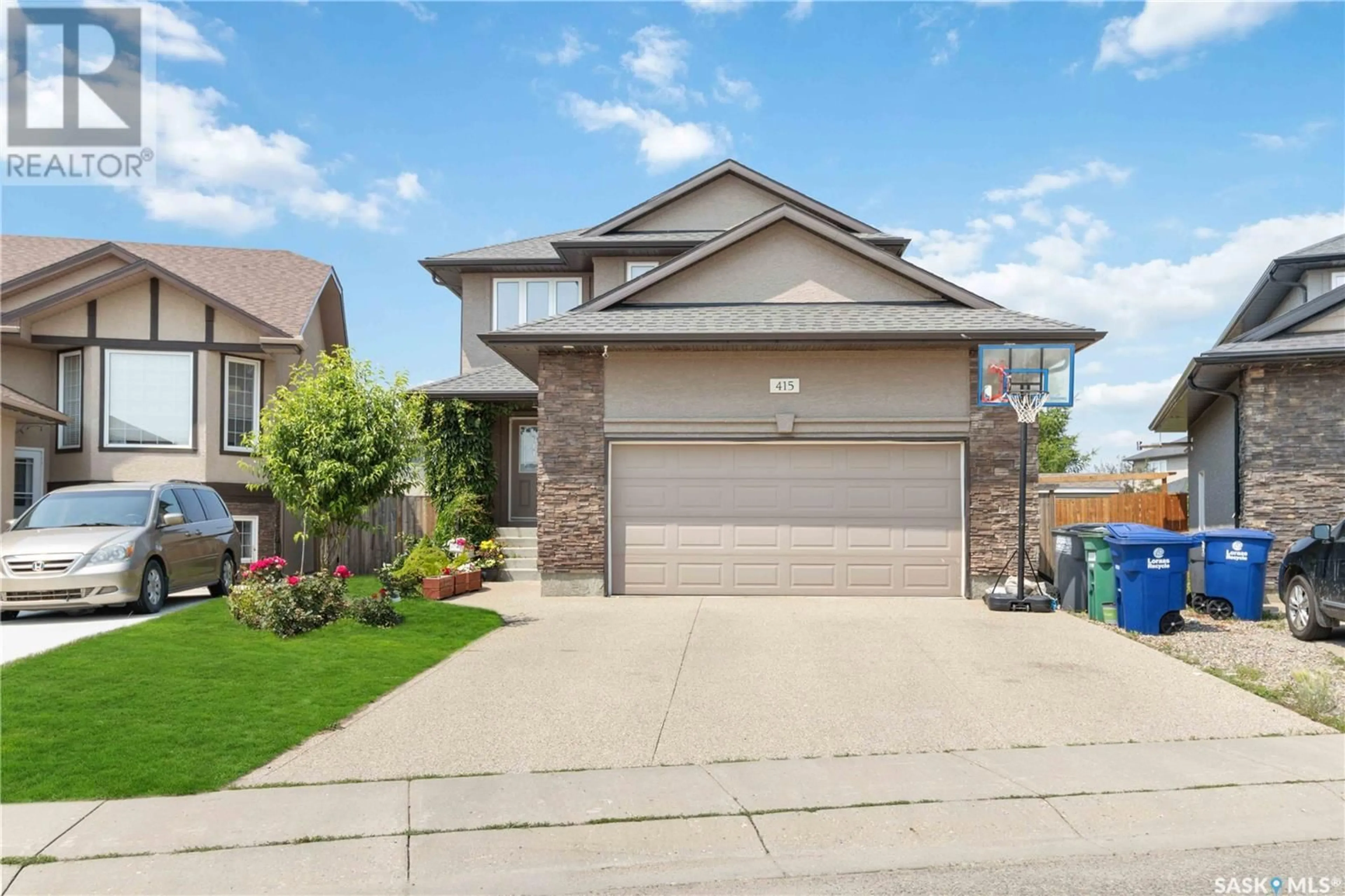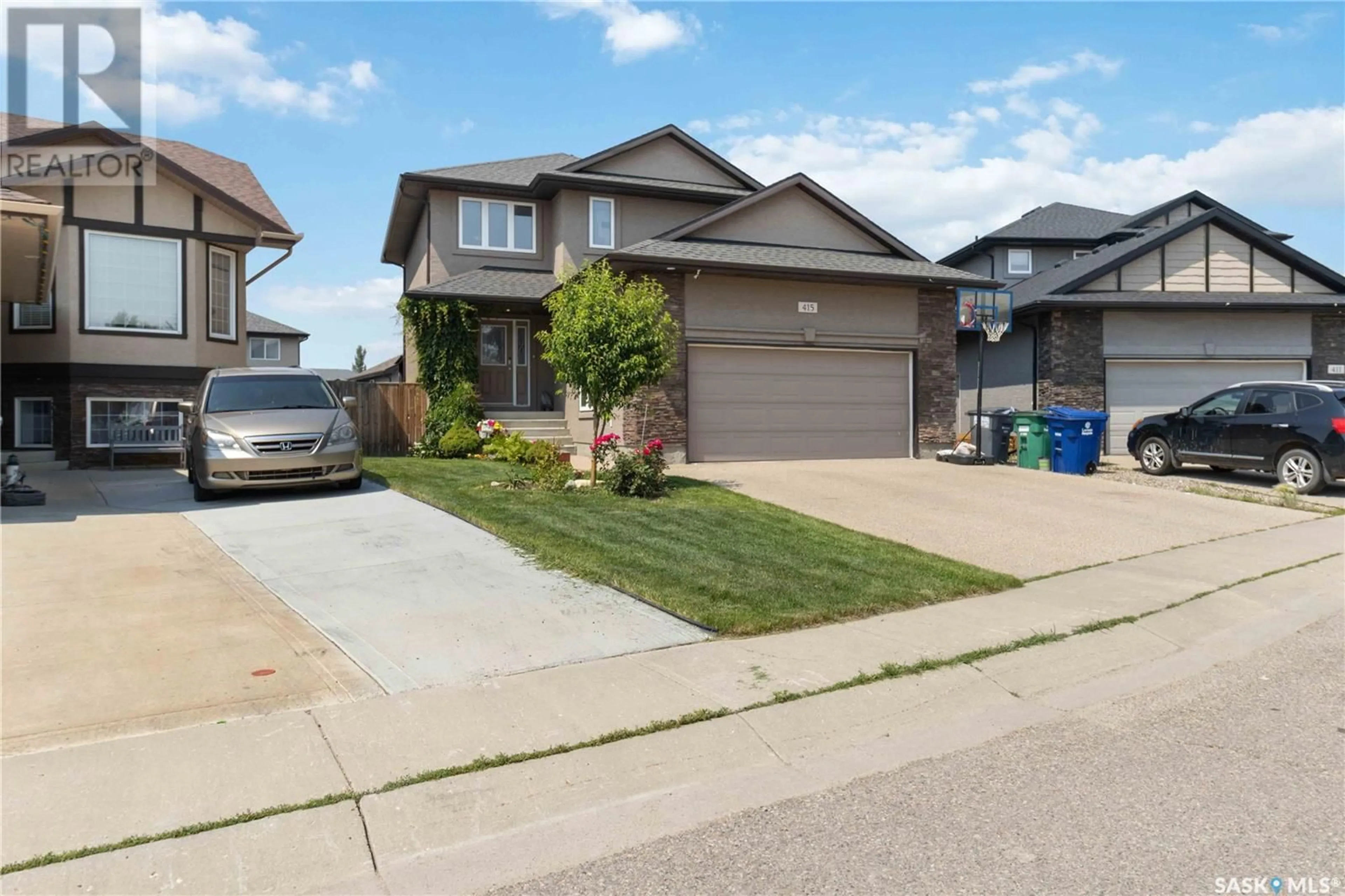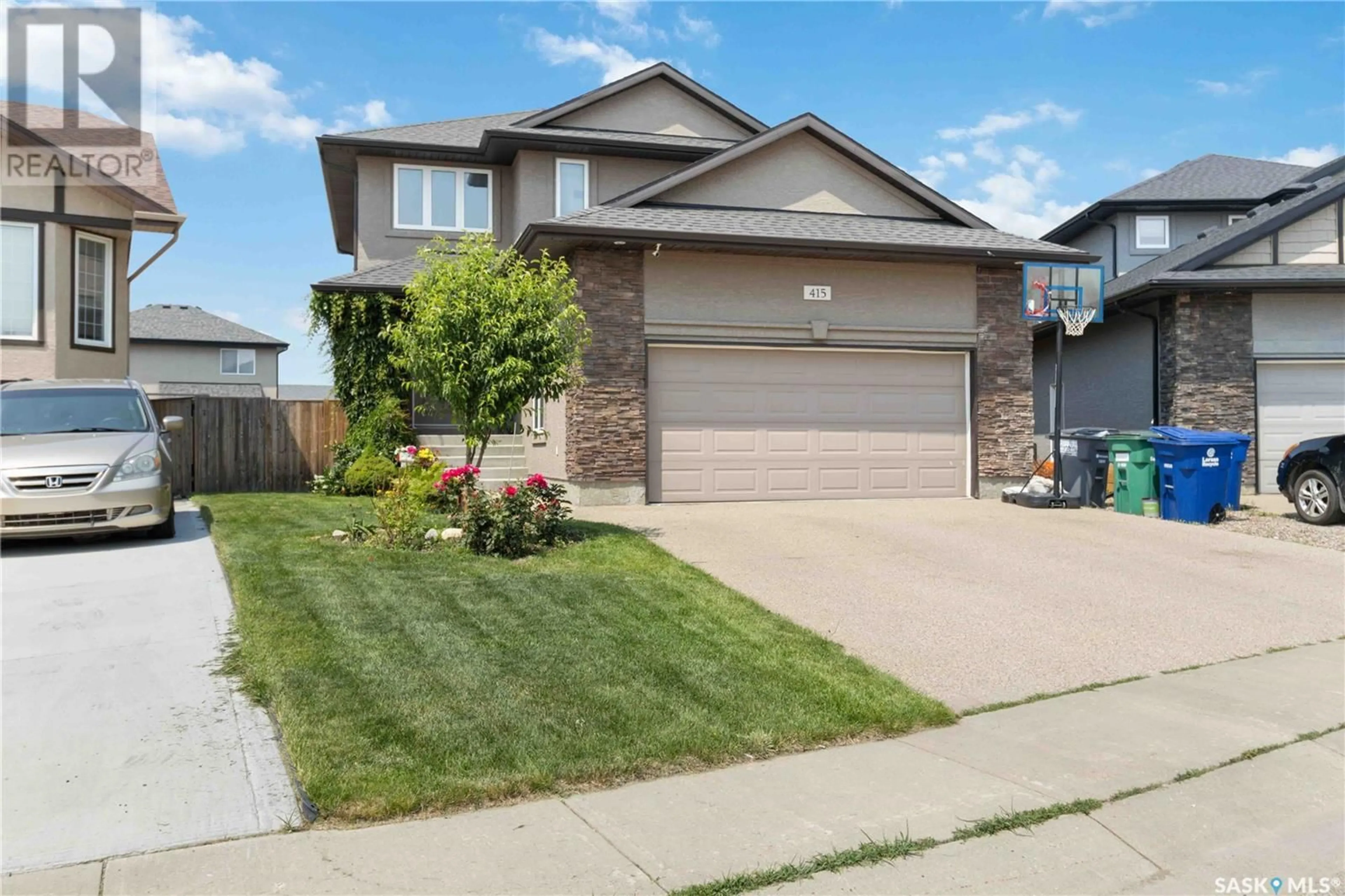415 Senick BAY, Saskatoon, Saskatchewan S7T0P5
Contact us about this property
Highlights
Estimated ValueThis is the price Wahi expects this property to sell for.
The calculation is powered by our Instant Home Value Estimate, which uses current market and property price trends to estimate your home’s value with a 90% accuracy rate.Not available
Price/Sqft$319/sqft
Days On Market15 days
Est. Mortgage$2,319/mth
Tax Amount ()-
Description
Welcome to 415 Senick Bay located in the popular Stonebridge neighborhood. This fully developed two storey is waiting for its new owners. Located in a quiet bay location, this home comes with an exposed aggregated driveway, and a mix of stone and stucco on the exterior of the home. When entering you are greeted with a large, bright, open entry. Off the entry is a 2 piece washroom, and laundry room. Leading into the family room, you have plenty of space with large west facing windows overlooking the back yard and allowing tons of natural light. The kitchen, comes with a full set of stainless steel appliances, plenty of cupboard and counter space, and updated quartz countertops. The second level consists of 3 good sized bedrooms, all featuring large walk in closets. The primary bedroom, located at the back of the home has large windows, a 3 piece washroom, and walk in closet. The basement comes developed with a large family room, games area which could easily be converted to a 4th bedroom, and a tiled 3 piece washroom. Outside the home you will find a large west facing yard, deck with a gazebo, and so much more. Don't miss out on this great opportunity to call this place home! (id:39198)
Property Details
Interior
Features
Main level Floor
Dining room
10 ft ,8 in x 9 ft ,1 inFoyer
11 ft ,3 in x 5 ft ,3 in2pc Bathroom
Laundry room
Property History
 46
46


