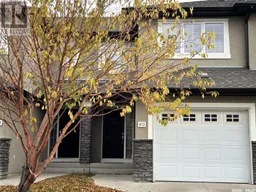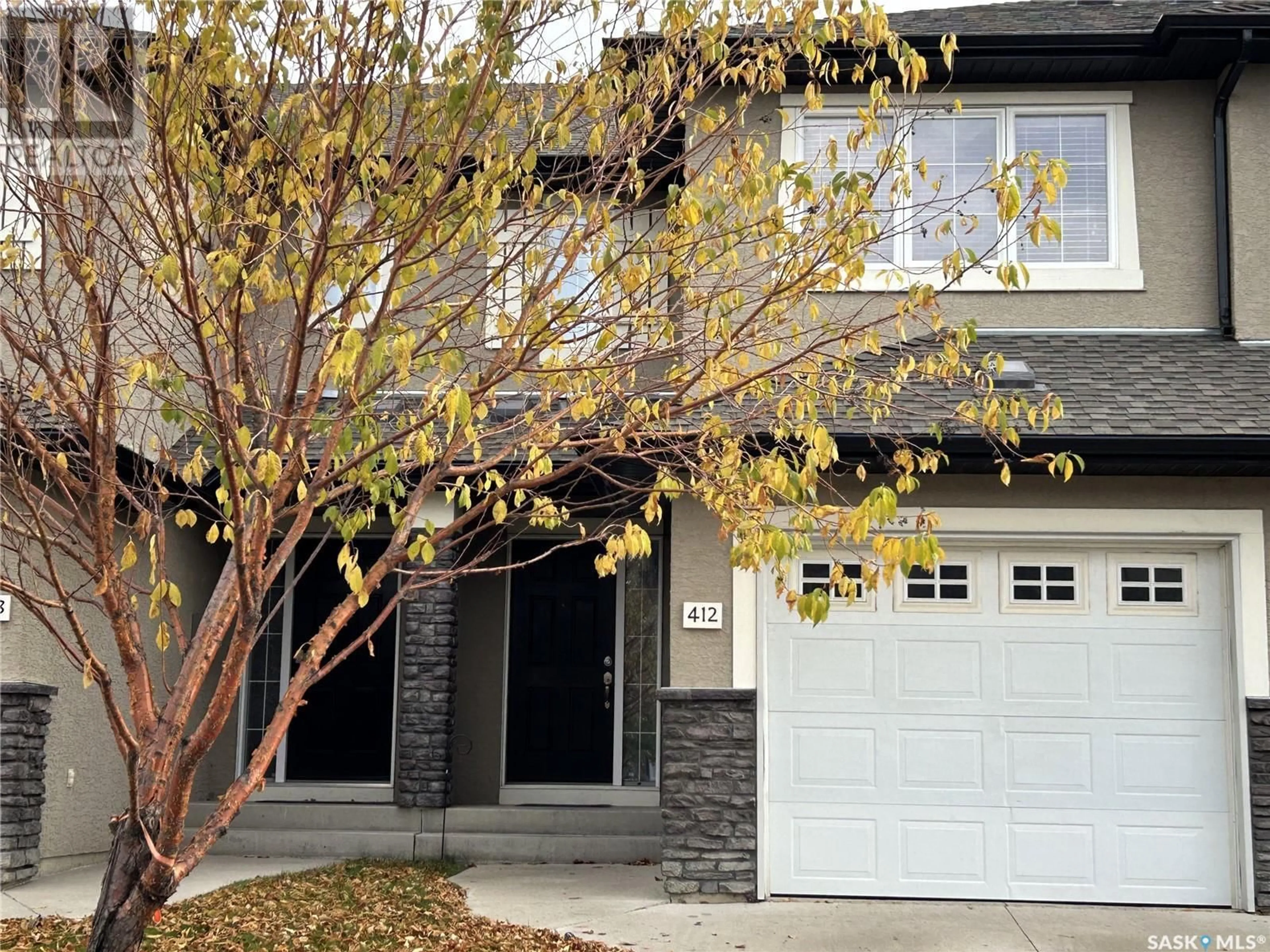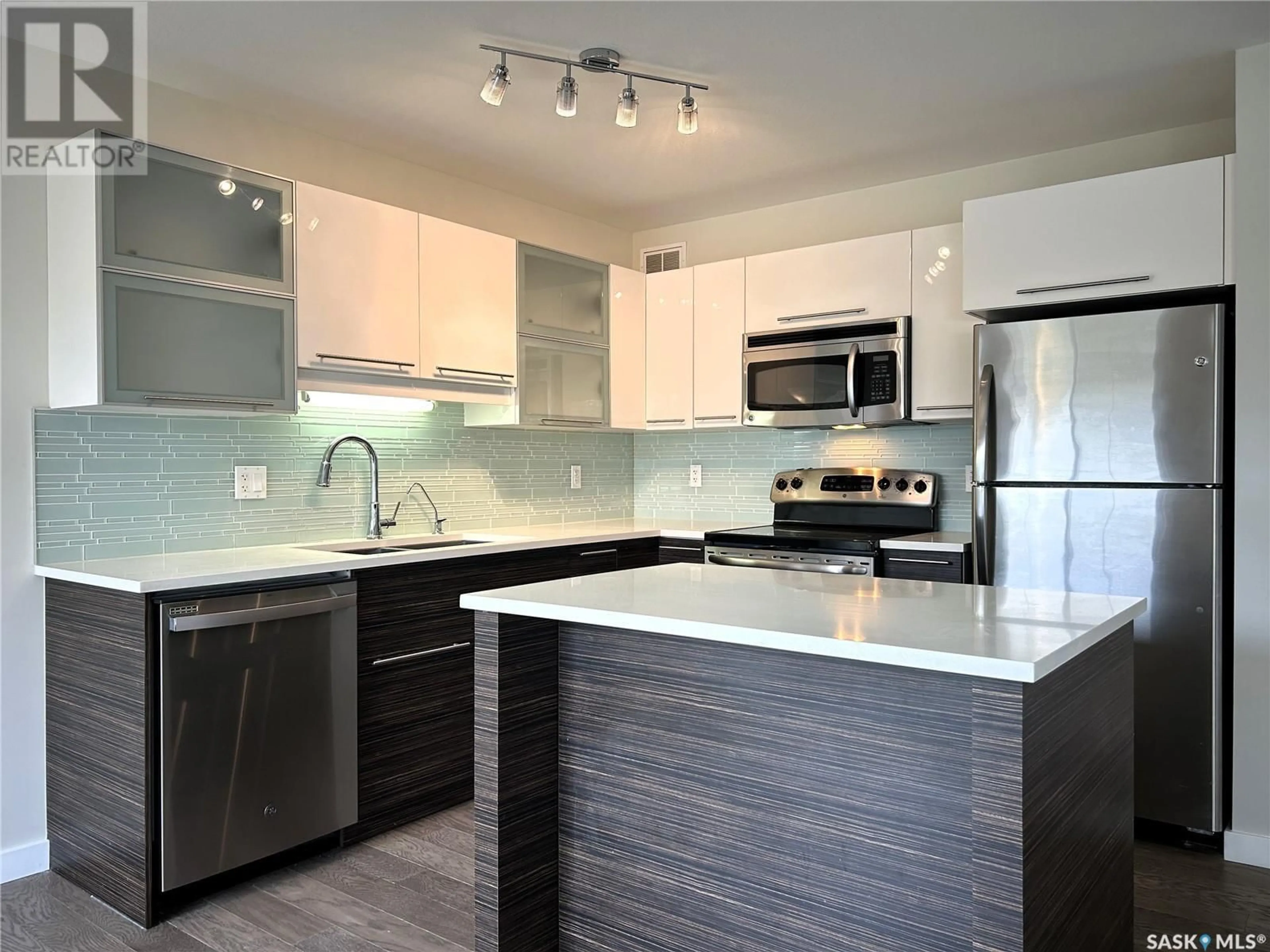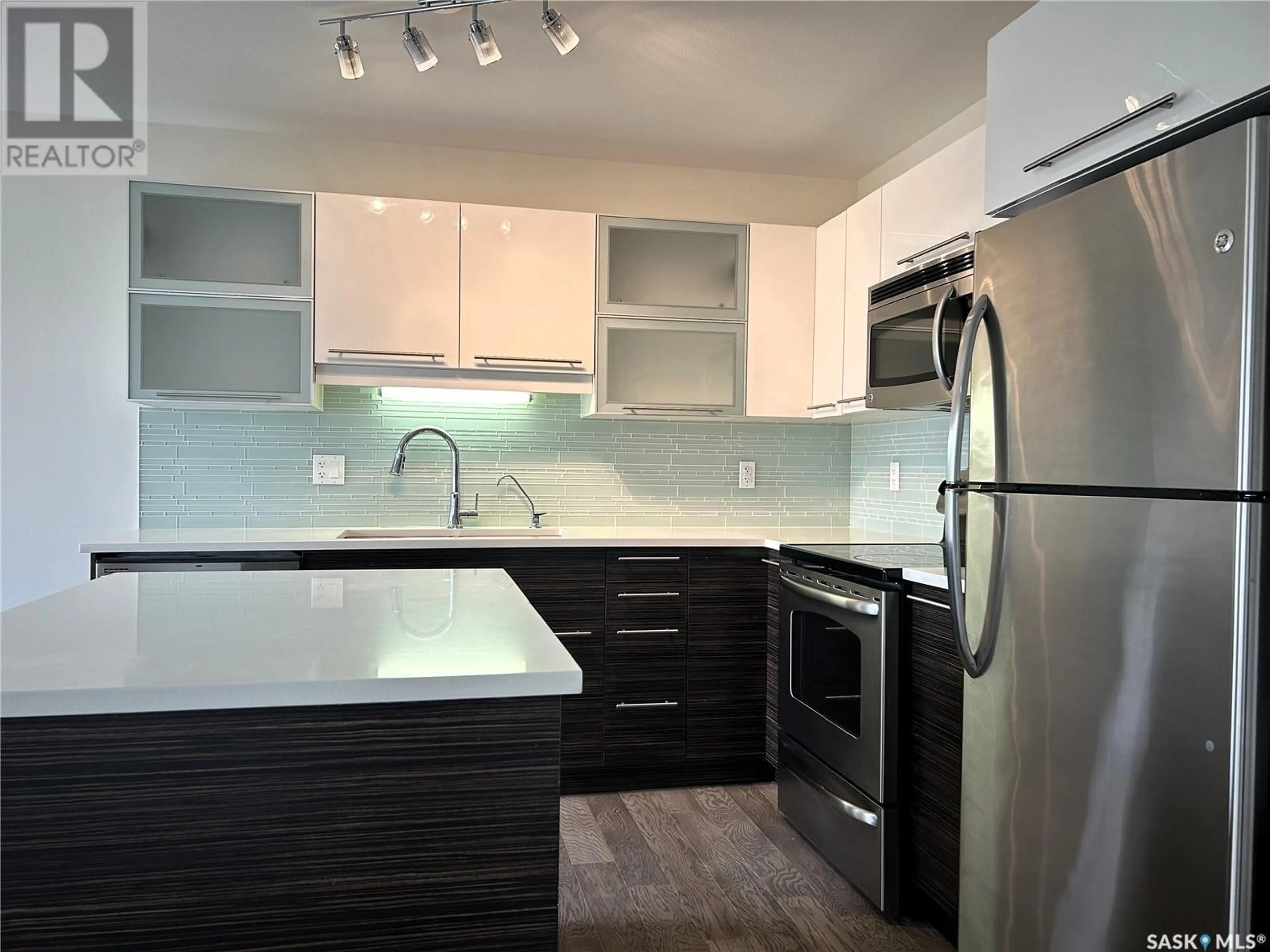412 410 Hunter ROAD, Saskatoon, Saskatchewan S7T0L5
Contact us about this property
Highlights
Estimated ValueThis is the price Wahi expects this property to sell for.
The calculation is powered by our Instant Home Value Estimate, which uses current market and property price trends to estimate your home’s value with a 90% accuracy rate.Not available
Price/Sqft$287/sqft
Est. Mortgage$1,546/mo
Maintenance fees$451/mo
Tax Amount ()-
Days On Market34 days
Description
Welcome to this beautifully renovated Sandstone townhome. Enjoy the ample space with open concept living, dining and kitchen area with patio doors opening to an outdoor patio. The kitchen is complete with Stainless Steel appliances, granite countertops, tile backsplash and eating island. On the second floor there is a large master bedroom with a Jack and Jill bath and walk-in closets in two of the three bedrooms. The basement is a fully developed open space that would make a great theatre room, games room, office or a combination of all! As a wonderful addition to the basement there is a bathroom/ laundry room with a 2 person oversized jet tub perfect for relaxing at the end of the day. The recent upgrades completed are fresh interior paint throughout, all new flooring except in the bathrooms (2022-2024), basement development with subfloor and laundry/bath including a 2 person jet tub (2022), new built-in dishwasher (2022), new oversize power vented water heater(2023), water softener and R.O. system, and a new garage door opener (2024). The attached garage is insulated and drywalled. Great family home in a great location in Stonebridge close to all amenities. Must see!!! Call for your personal viewing today. (id:39198)
Property Details
Interior
Features
Second level Floor
Primary Bedroom
13 ft ,6 in x 11 ft ,6 inBedroom
11 ft ,6 in x 9 ftBedroom
11 ft x 9 ft4pc Bathroom
Condo Details
Inclusions
Property History
 50
50


